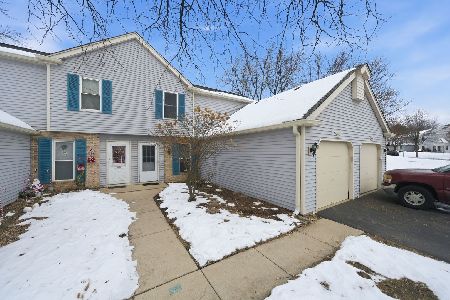2280 Foxmoor Lane, Aurora, Illinois 60502
$237,000
|
Sold
|
|
| Status: | Closed |
| Sqft: | 1,755 |
| Cost/Sqft: | $142 |
| Beds: | 3 |
| Baths: | 3 |
| Year Built: | 2001 |
| Property Taxes: | $5,224 |
| Days On Market: | 2040 |
| Lot Size: | 0,00 |
Description
Largest PREMIUM END UNIT TOWNHOUSE in the beautiful Cambridge countryside subdivision, with SERENE VIEWS of the pond and park. Meticulously maintained, clean and bright, UPDATED TRUE 3 BEDROOMS PLUS FIRST-FLOOR DEN, 2 1/2 bath, with a 2-story family room and an open floor plan. 6-panel white doors & trims. Updated kitchen & stainless steel appliances. Hardwood floors on the 1st floor. The family room has stacked corner windows and a fireplace. Master suite has a walk-in closet and luxury bath with double sinks, separate shower, and tub. 2nd-floor laundry. Enjoy fishing at the pond or biking on the adjacent Illinois Prairie path or enjoy Ginger Woods and Butterfield parks. Close to I-88 access, Rte 59 Metra station, Chicago premium outlets, and Blackwell forest preserve. ACCLAIMED DISTRICT 204 NAPERVILLE SCHOOLS. Low HOA and taxes. Perfect place to call home!
Property Specifics
| Condos/Townhomes | |
| 2 | |
| — | |
| 2001 | |
| None | |
| — | |
| No | |
| — |
| Du Page | |
| Cambridge Parkside | |
| 166 / Monthly | |
| Insurance,Exterior Maintenance,Lawn Care,Snow Removal | |
| Lake Michigan,Public | |
| Public Sewer | |
| 10751984 | |
| 0706116017 |
Nearby Schools
| NAME: | DISTRICT: | DISTANCE: | |
|---|---|---|---|
|
Grade School
Brooks Elementary School |
204 | — | |
|
Middle School
Granger Middle School |
204 | Not in DB | |
|
High School
Metea Valley High School |
204 | Not in DB | |
Property History
| DATE: | EVENT: | PRICE: | SOURCE: |
|---|---|---|---|
| 21 Aug, 2020 | Sold | $237,000 | MRED MLS |
| 25 Jun, 2020 | Under contract | $249,000 | MRED MLS |
| 25 Jun, 2020 | Listed for sale | $249,000 | MRED MLS |
Room Specifics
Total Bedrooms: 3
Bedrooms Above Ground: 3
Bedrooms Below Ground: 0
Dimensions: —
Floor Type: Carpet
Dimensions: —
Floor Type: Carpet
Full Bathrooms: 3
Bathroom Amenities: Separate Shower,Double Sink,Soaking Tub
Bathroom in Basement: 0
Rooms: Sitting Room,Breakfast Room,Walk In Closet
Basement Description: None
Other Specifics
| 2 | |
| — | |
| Asphalt | |
| Patio, Storms/Screens | |
| Common Grounds | |
| COMMON | |
| — | |
| Full | |
| Vaulted/Cathedral Ceilings, Hardwood Floors, Second Floor Laundry | |
| — | |
| Not in DB | |
| — | |
| — | |
| Park | |
| Wood Burning, Gas Starter |
Tax History
| Year | Property Taxes |
|---|---|
| 2020 | $5,224 |
Contact Agent
Nearby Similar Homes
Nearby Sold Comparables
Contact Agent
Listing Provided By
Redfin Corporation




