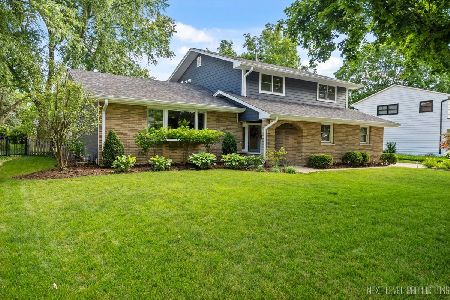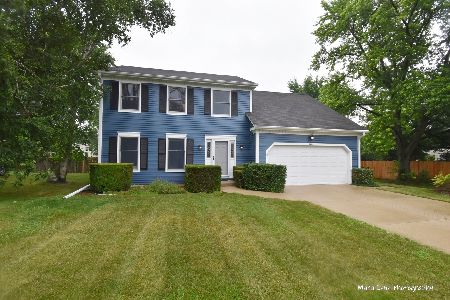2280 Sans Souci Drive, Aurora, Illinois 60506
$400,000
|
Sold
|
|
| Status: | Closed |
| Sqft: | 2,474 |
| Cost/Sqft: | $145 |
| Beds: | 4 |
| Baths: | 3 |
| Year Built: | 1967 |
| Property Taxes: | $6,692 |
| Days On Market: | 1676 |
| Lot Size: | 0,29 |
Description
Be on vacation every time you walk through the front door! This 4 bedroom, 2.1 bath is sure to impress with upgraded, quality features you just won't find in other area homes! These long time owners spared no expense in making this home PERFECT! The split-level layout is great for creating separate spaces with large, open living areas. Features include hardwood flooring, vaulted ceilings, newer exterior trim, brick & roof (2007), remodeled hall bath (2020), updated master bath, newer exterior doors, dual HVAC system, newer sump pump (2019), whole house drain tile system (2019), newer copper water service line & main sewer line, circular driveway, large storage shed, quality finished basement and an open kitchen with lots of cabinet space & granite counters! Almost forgot to mention the rear yard oasis that features an IN-GROUND Sunco swimming pool! This custom, SALT WATER (no chlorine needed!), crystal clear in-ground pool is complete with LED lighting, water fountains, heater and a high-end, automatic powered, security cover! You will be the envy of friends, family & all the neighbors! Relaxing or hosting large gatherings will be a breeze on with the oversized, stamped concrete patio & custom built gazebo! This home sits on an oversized fenced lot that is peaceful and quiet! Great location that is close to Orchard Road and I88 for easy commuting! Imagine enjoying your summer here with a home that checks all the boxes! Get ready to see this one quickly...
Property Specifics
| Single Family | |
| — | |
| Tri-Level | |
| 1967 | |
| Partial | |
| — | |
| No | |
| 0.29 |
| Kane | |
| Sans Souci | |
| — / Not Applicable | |
| None | |
| Public | |
| Public Sewer | |
| 11087628 | |
| 1519378008 |
Nearby Schools
| NAME: | DISTRICT: | DISTANCE: | |
|---|---|---|---|
|
Grade School
Freeman Elementary School |
129 | — | |
|
Middle School
Washington Middle School |
129 | Not in DB | |
|
High School
West Aurora High School |
129 | Not in DB | |
Property History
| DATE: | EVENT: | PRICE: | SOURCE: |
|---|---|---|---|
| 27 Jul, 2021 | Sold | $400,000 | MRED MLS |
| 24 May, 2021 | Under contract | $359,900 | MRED MLS |
| 19 May, 2021 | Listed for sale | $359,900 | MRED MLS |
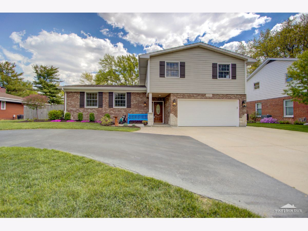
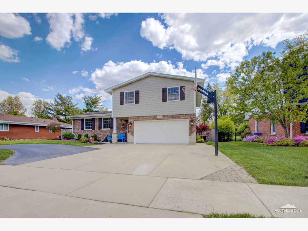
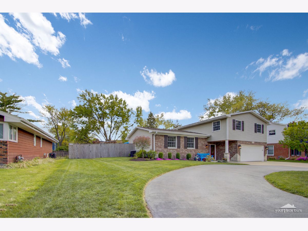
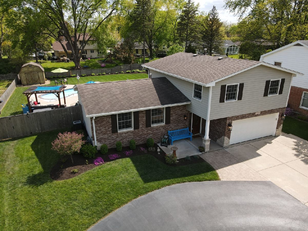
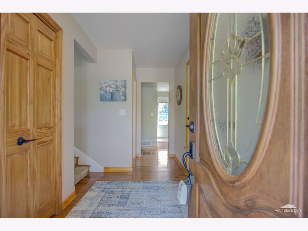
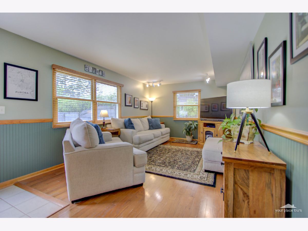
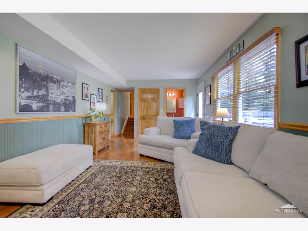
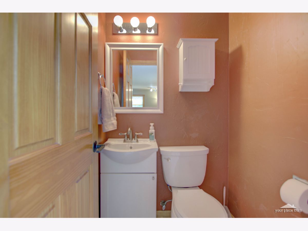
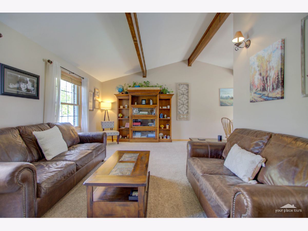
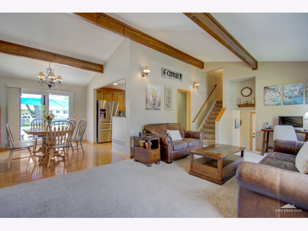
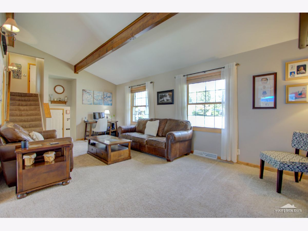
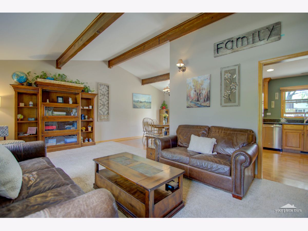
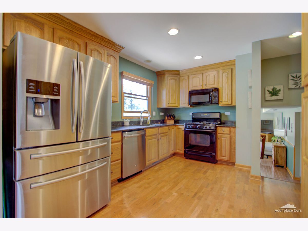
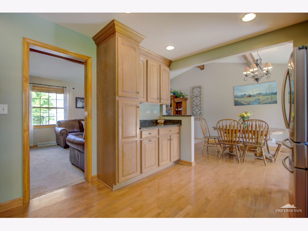
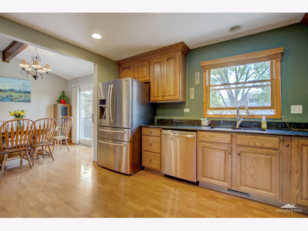
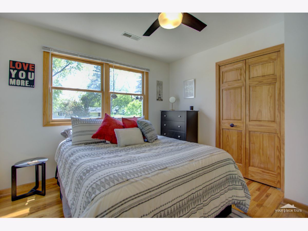
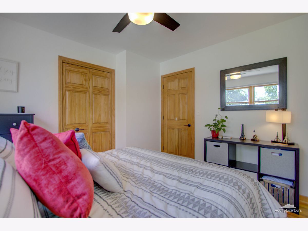
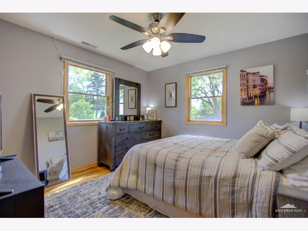
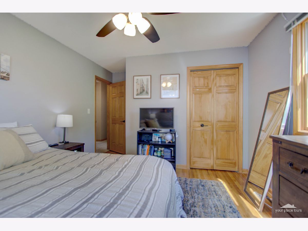
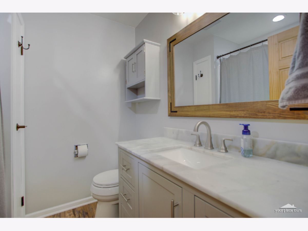
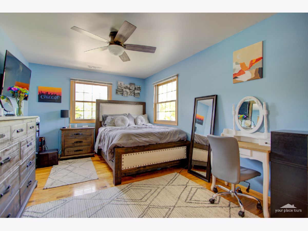
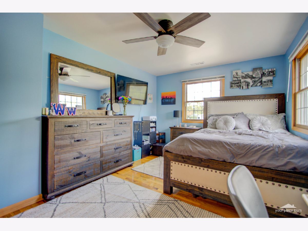
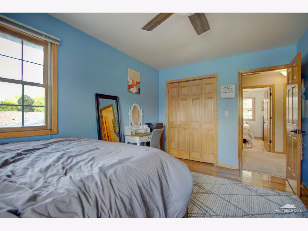
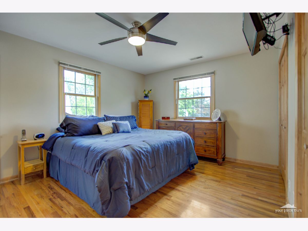
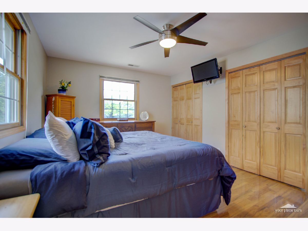
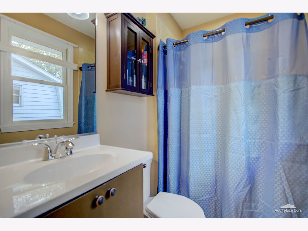
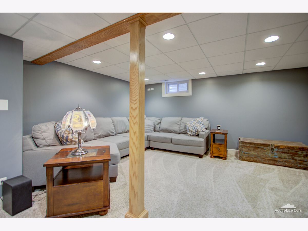
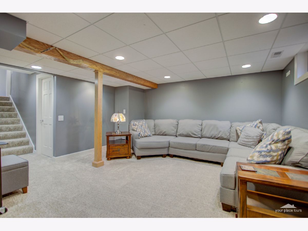
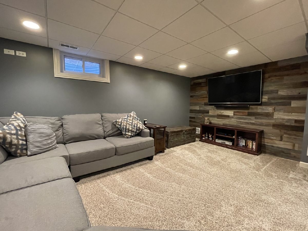
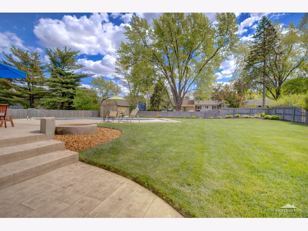
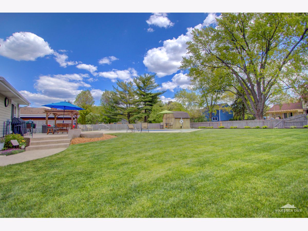
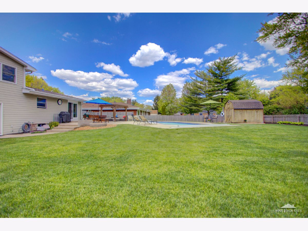
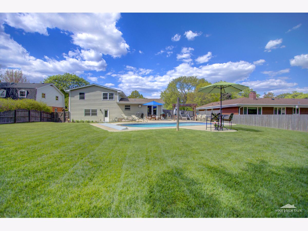
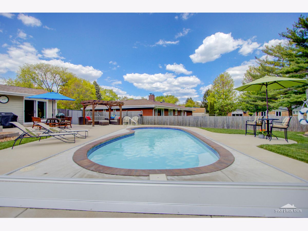
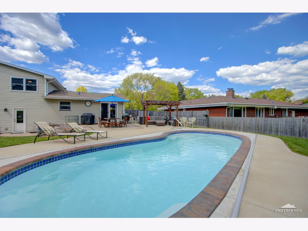
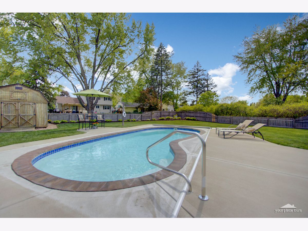
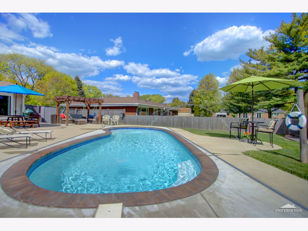
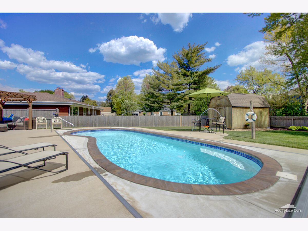
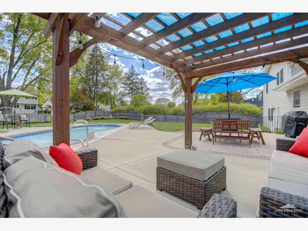
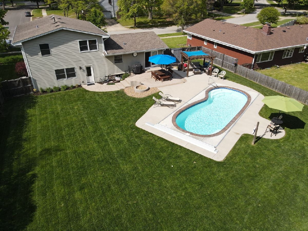
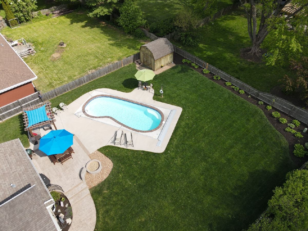
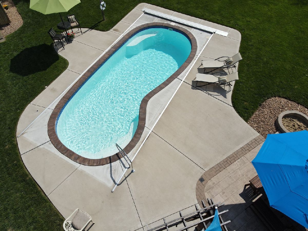
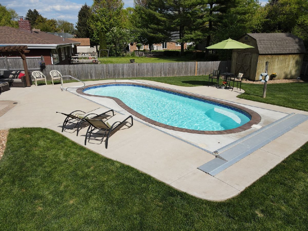
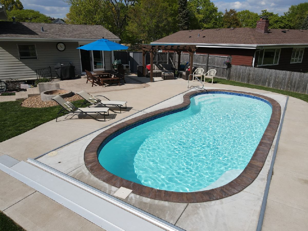
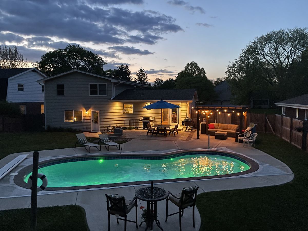
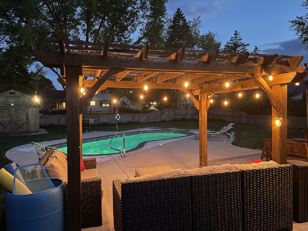
Room Specifics
Total Bedrooms: 4
Bedrooms Above Ground: 4
Bedrooms Below Ground: 0
Dimensions: —
Floor Type: Hardwood
Dimensions: —
Floor Type: Hardwood
Dimensions: —
Floor Type: Hardwood
Full Bathrooms: 3
Bathroom Amenities: —
Bathroom in Basement: 0
Rooms: Recreation Room,Storage
Basement Description: Finished
Other Specifics
| 2.5 | |
| Concrete Perimeter | |
| Asphalt,Concrete | |
| Patio, Porch, Stamped Concrete Patio, In Ground Pool | |
| Fenced Yard,Landscaped,Mature Trees,Outdoor Lighting | |
| 85.1X150.7X85.1X150.8 | |
| — | |
| Full | |
| Vaulted/Cathedral Ceilings, Hardwood Floors, Beamed Ceilings, Granite Counters | |
| Range, Microwave, Disposal | |
| Not in DB | |
| Curbs, Sidewalks, Street Lights, Street Paved | |
| — | |
| — | |
| — |
Tax History
| Year | Property Taxes |
|---|---|
| 2021 | $6,692 |
Contact Agent
Nearby Similar Homes
Nearby Sold Comparables
Contact Agent
Listing Provided By
WEICHERT, REALTORS - Your Place Realty





