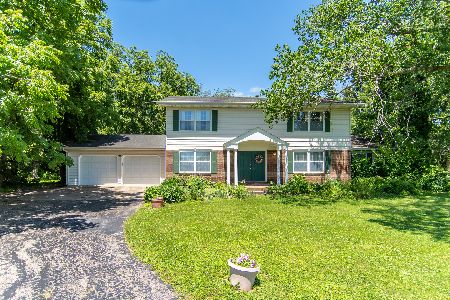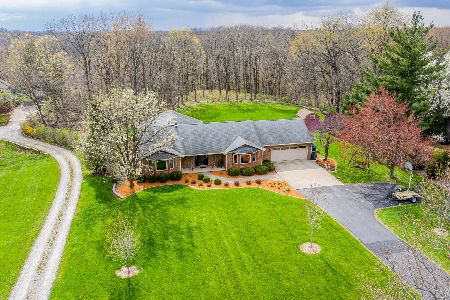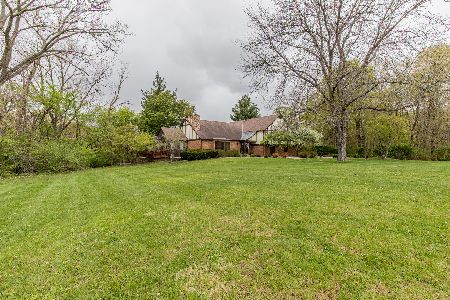2280 Timber Ridge Drive, Princeton, Illinois 61356
$185,000
|
Sold
|
|
| Status: | Closed |
| Sqft: | 1,648 |
| Cost/Sqft: | $121 |
| Beds: | 3 |
| Baths: | 2 |
| Year Built: | 1981 |
| Property Taxes: | $3,970 |
| Days On Market: | 2544 |
| Lot Size: | 1,27 |
Description
Bask in the sunlight on the large two level deck in the vinyl-fenced 1.27 acre wooded yard of this updated ranch home on a quiet cul-de-sac. The heated three car garage allows you plenty of storage for the extras you desire. Open floor plan connects the large kitchen with breakfast bar, dining room, sitting area with wood burning stove and large living room. Downstairs you will find a 23' x 23' family room with large windows and walk out access to the yard and a huge storage/utility room. Wooded, secluded rear yard is perfect for some tranquility and the wonderful covered front patio provides some shaded relief on warm days. Laundry hookups available on main floor as well as in basement so you can choose one or use both. Magnificent views abound from the oversized windows in the dining and living areas so you can watch the kids play outside or watch the snow fall without leaving your seat! Broker owned.
Property Specifics
| Single Family | |
| — | |
| — | |
| 1981 | |
| — | |
| — | |
| No | |
| 1.27 |
| Bureau | |
| — | |
| 0 / Not Applicable | |
| — | |
| — | |
| — | |
| 10108076 | |
| 1635426005 |
Nearby Schools
| NAME: | DISTRICT: | DISTANCE: | |
|---|---|---|---|
|
Grade School
Multiple Selection |
115 | — | |
|
Middle School
Logan Junior High School |
115 | Not in DB | |
|
High School
Princeton High School |
500 | Not in DB | |
Property History
| DATE: | EVENT: | PRICE: | SOURCE: |
|---|---|---|---|
| 14 Feb, 2019 | Sold | $185,000 | MRED MLS |
| 14 Jan, 2019 | Under contract | $199,900 | MRED MLS |
| — | Last price change | $209,000 | MRED MLS |
| 10 Oct, 2018 | Listed for sale | $219,900 | MRED MLS |
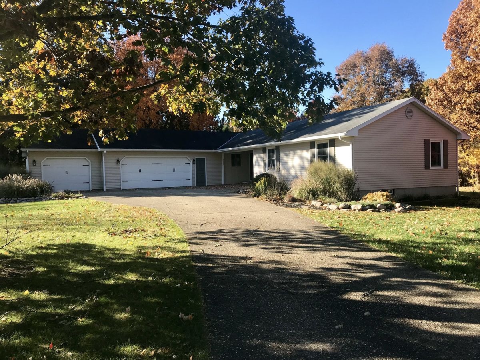
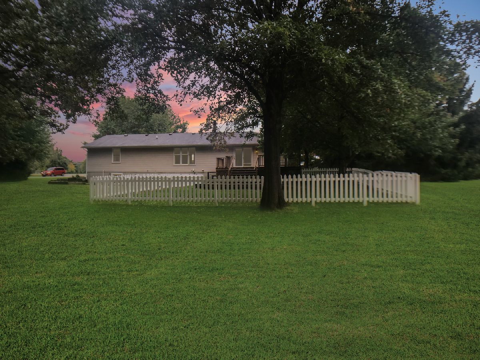
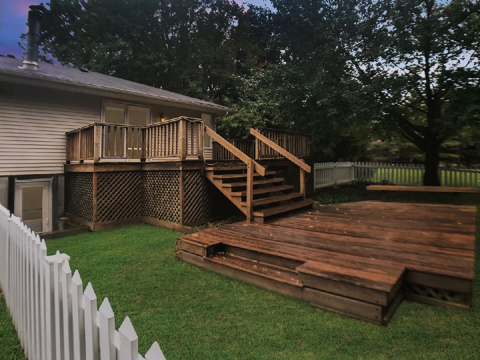
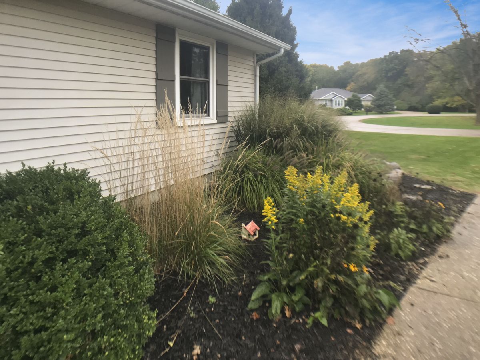
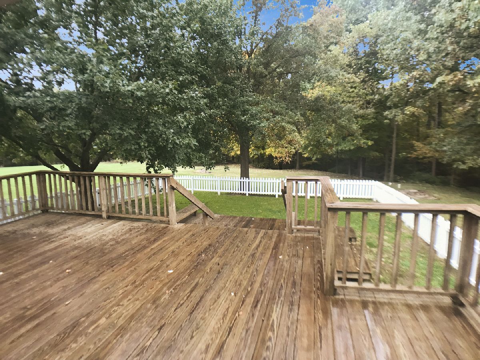
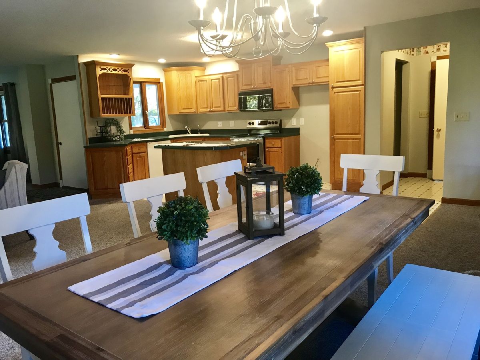
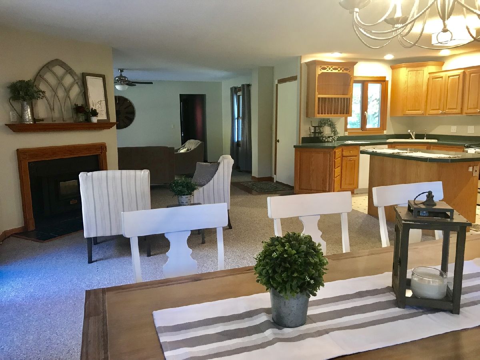
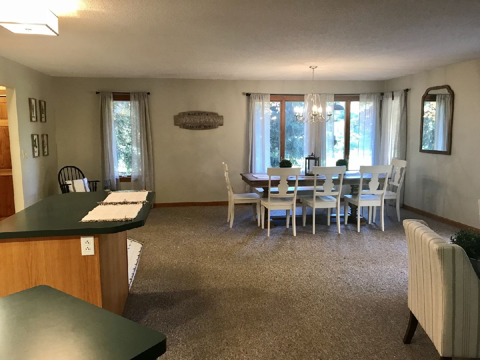
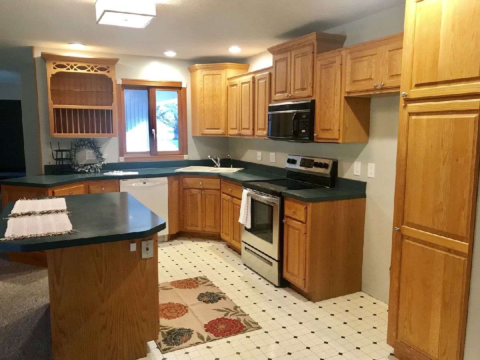
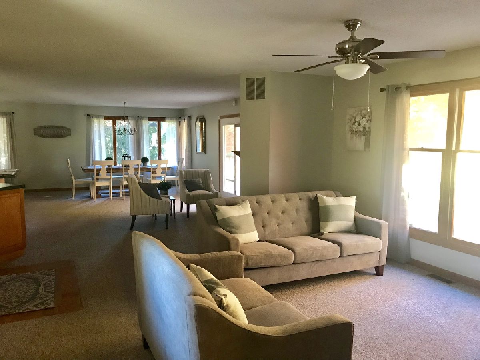
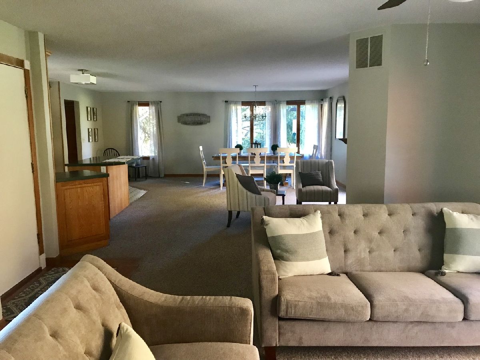
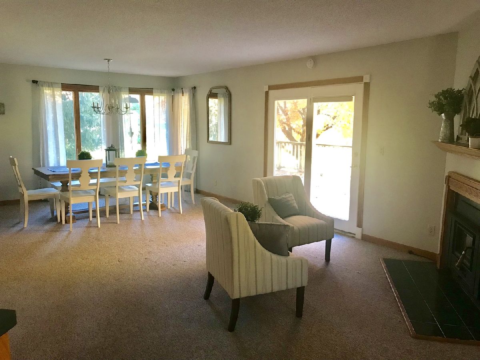
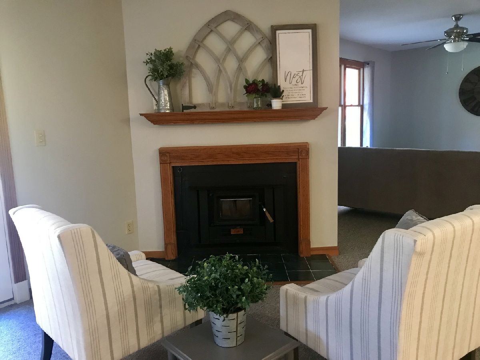
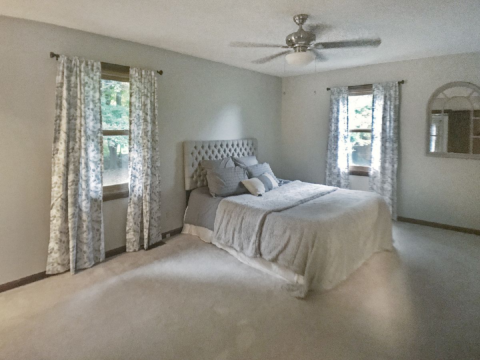
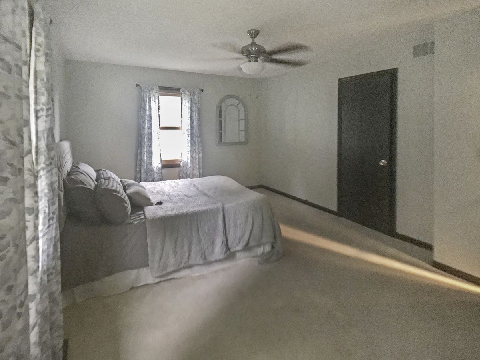
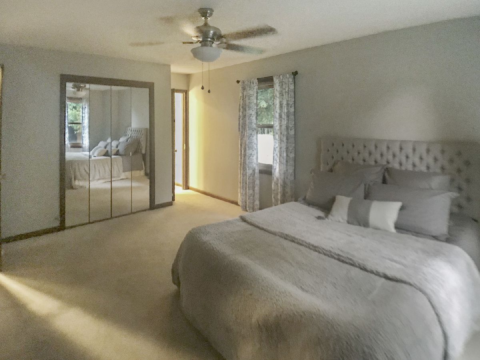
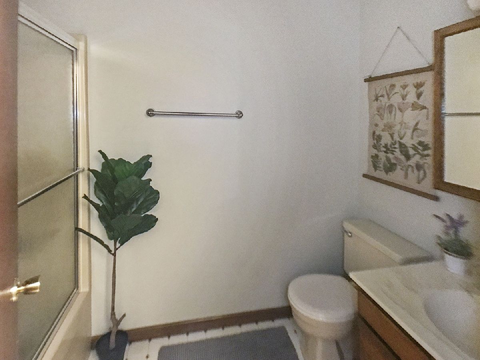

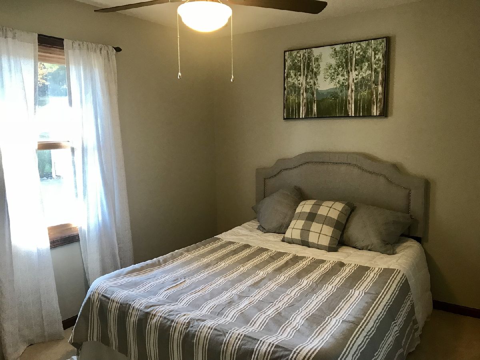

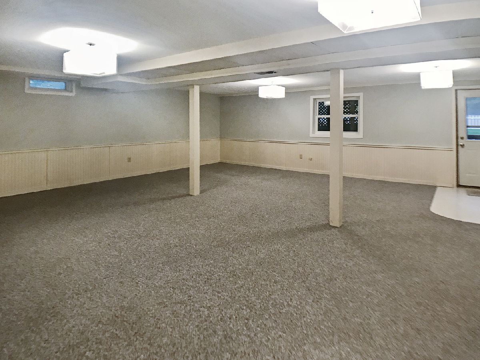
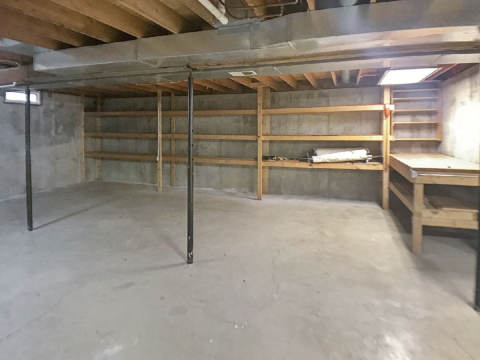
Room Specifics
Total Bedrooms: 3
Bedrooms Above Ground: 3
Bedrooms Below Ground: 0
Dimensions: —
Floor Type: —
Dimensions: —
Floor Type: —
Full Bathrooms: 2
Bathroom Amenities: —
Bathroom in Basement: 0
Rooms: —
Basement Description: Partially Finished,Exterior Access
Other Specifics
| 3 | |
| — | |
| Concrete | |
| — | |
| — | |
| 146X448X321X139X68X22 | |
| — | |
| — | |
| — | |
| — | |
| Not in DB | |
| — | |
| — | |
| — | |
| — |
Tax History
| Year | Property Taxes |
|---|---|
| 2019 | $3,970 |
Contact Agent
Nearby Sold Comparables
Contact Agent
Listing Provided By
Landmark Realty Of Illinois LLC

