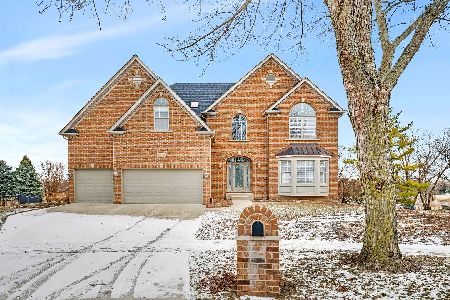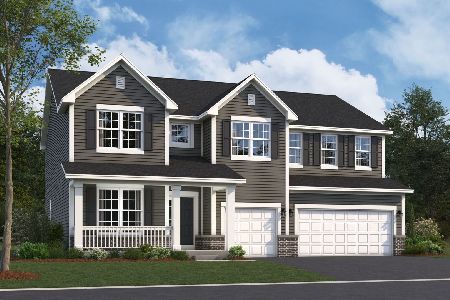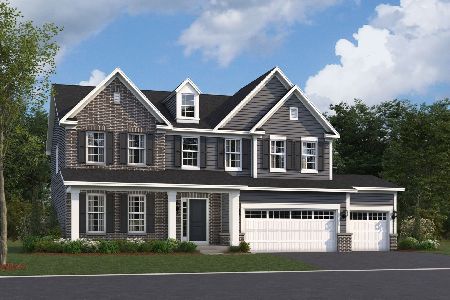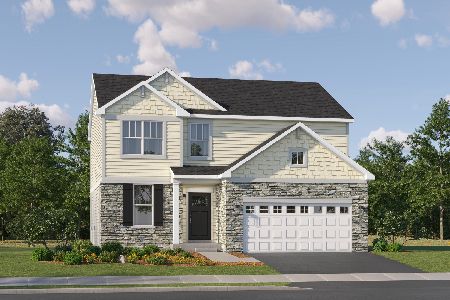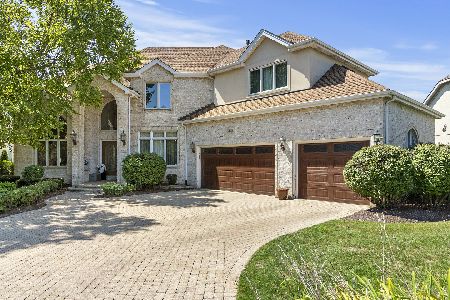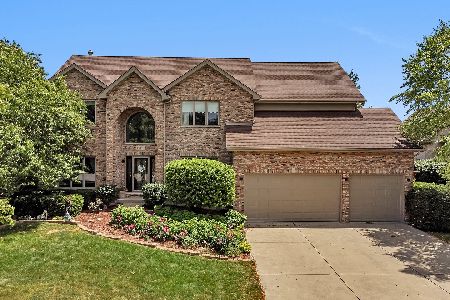22803 Marina Drive, Plainfield, Illinois 60585
$1,105,000
|
Sold
|
|
| Status: | Closed |
| Sqft: | 6,640 |
| Cost/Sqft: | $181 |
| Beds: | 4 |
| Baths: | 5 |
| Year Built: | 1997 |
| Property Taxes: | $24,376 |
| Days On Market: | 1829 |
| Lot Size: | 0,43 |
Description
One of the best views on Lake Walloon! Vacation year round in this updated & upgraded custom masterpiece in Plainfield's exclusive Lakelands. Open floor plan boasts custom turned staircases in foyer. Kitchen, eating area & 2 story family room share amazing lake views. Gourmet kitchen has loads of custom cabinetry, granite counter tops + butler's pantry & separate walk-in pantry. Formal dining and living room/den on 1st floor. Master retreat has lake views from the private balcony & sitting area + luxury bath w/sauna & massive walk-in closet. Large secondary bedrooms w/vaulted ceilings & private baths in each. Walkout basement has gigantic recreation area including bar, gaming area, home gym + full bath. Finished storage room could be 5th bedroom. 1st floor mud room & laundry room. Tons of custom details, built-ins & millwork throughout. Full brick & stone exterior. Newer roof & Pella windows. Oversized 3.5 car garage w/plenty of room for storage. Enclosed porch is perfect for relaxing or entertaining. Large balcony/deck w/synthetic decking overlooks backyard oasis including pool w/built-in hot tub & infinity edge to the lake. Paver walkway leads to patio area along beach & private dock. Live the lake life in a location minutes to highways, shopping/dining/entertainment & convenient to both downtown Naperville & Plainfield.
Property Specifics
| Single Family | |
| — | |
| Traditional | |
| 1997 | |
| Full,Walkout | |
| CUSTOM | |
| Yes | |
| 0.43 |
| Will | |
| The Lakelands | |
| 180 / Annual | |
| Lake Rights | |
| Lake Michigan | |
| Public Sewer | |
| 10979755 | |
| 0701354010010000 |
Nearby Schools
| NAME: | DISTRICT: | DISTANCE: | |
|---|---|---|---|
|
Grade School
Liberty Elementary School |
202 | — | |
|
Middle School
John F Kennedy Middle School |
202 | Not in DB | |
|
High School
Plainfield East High School |
202 | Not in DB | |
Property History
| DATE: | EVENT: | PRICE: | SOURCE: |
|---|---|---|---|
| 22 Apr, 2021 | Sold | $1,105,000 | MRED MLS |
| 4 Feb, 2021 | Under contract | $1,200,000 | MRED MLS |
| 26 Jan, 2021 | Listed for sale | $1,200,000 | MRED MLS |
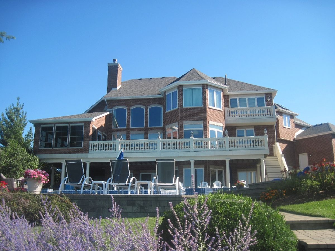







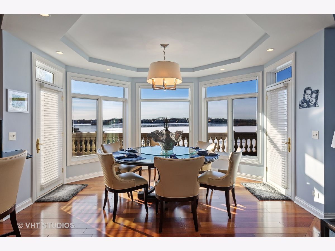

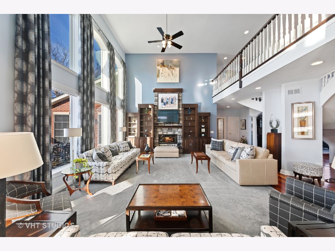
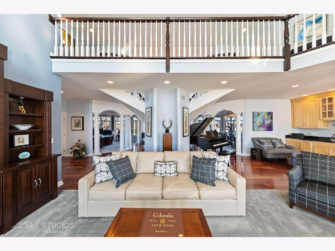
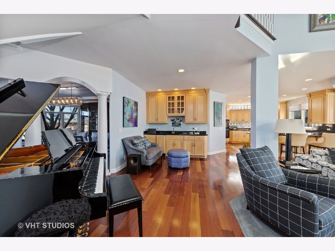
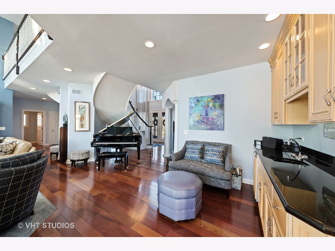


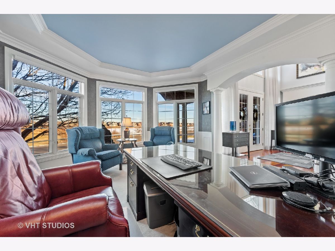
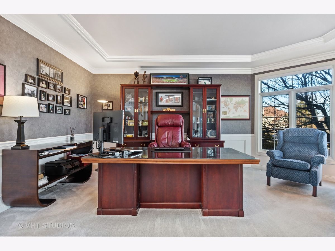

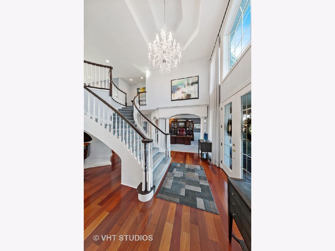

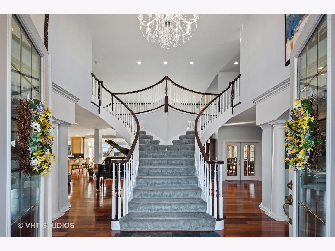

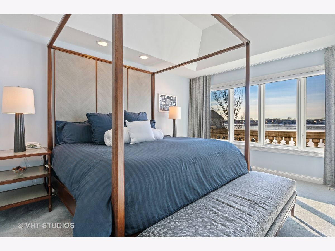
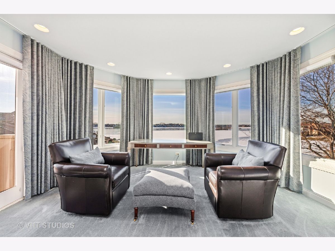

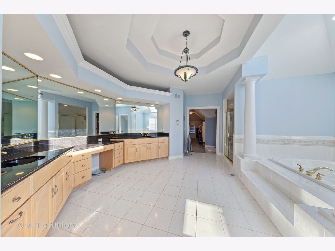
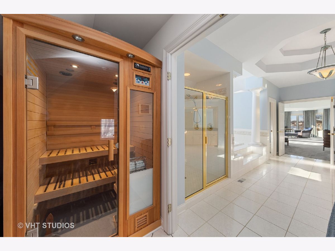
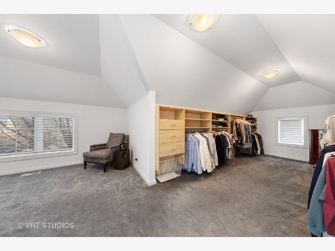


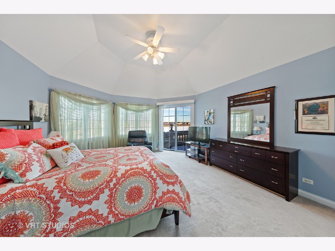
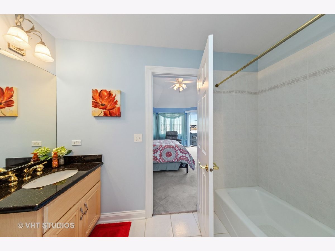
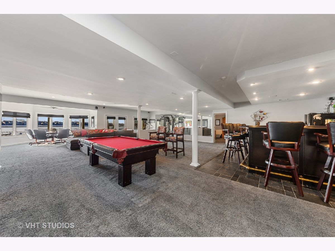

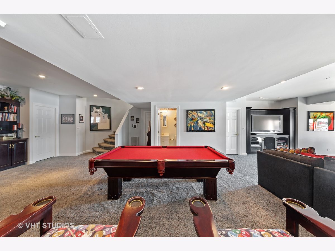
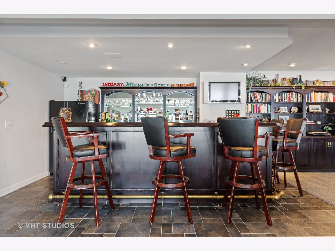
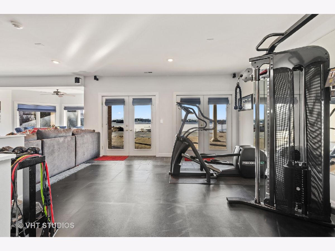
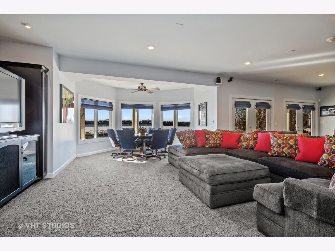




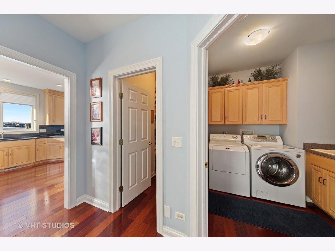
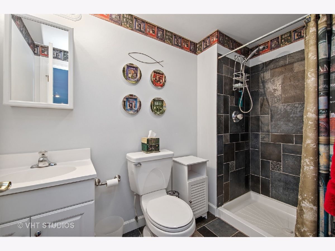
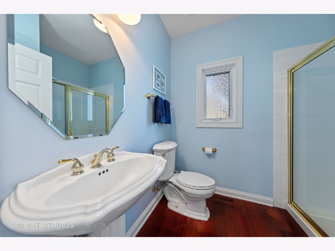
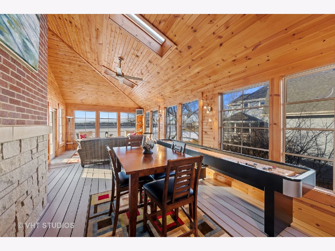

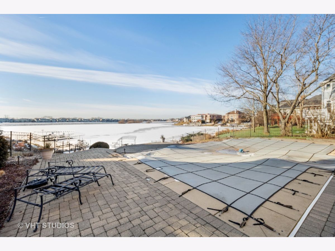
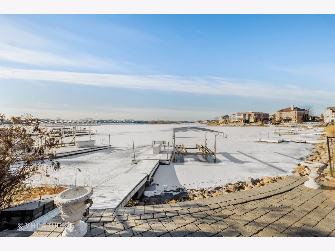
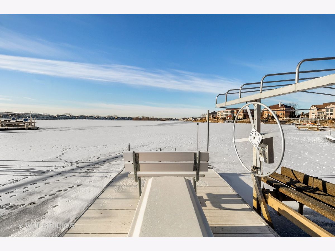
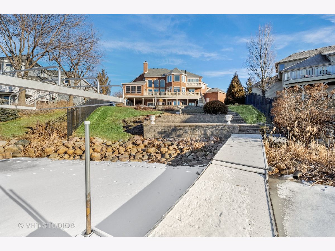

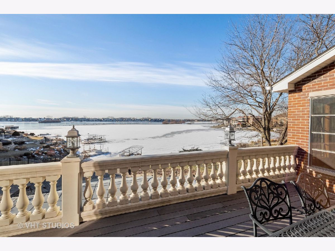

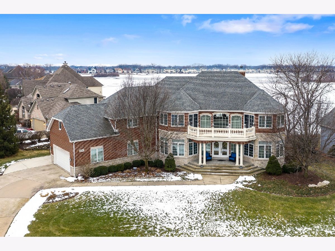


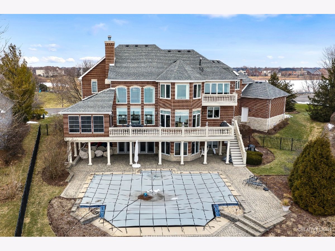
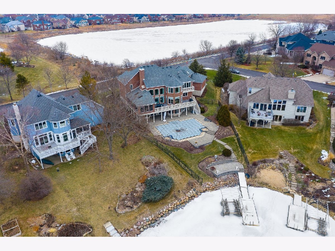
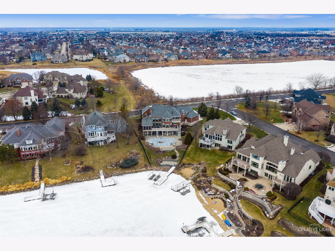

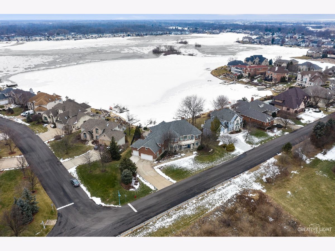
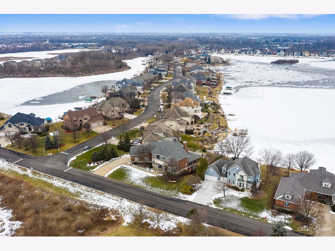
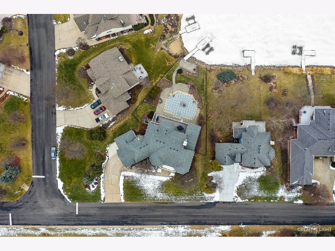
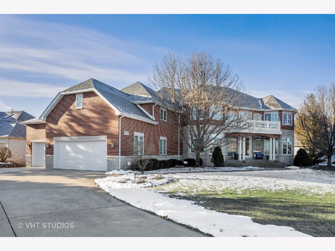
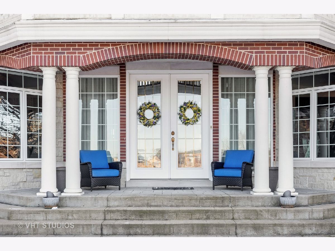


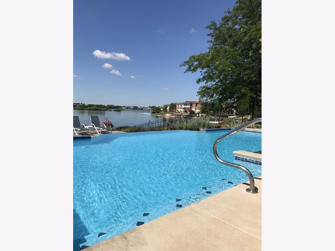
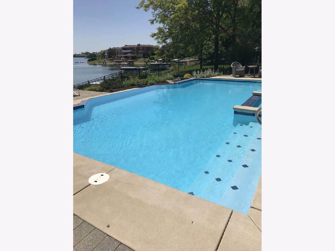

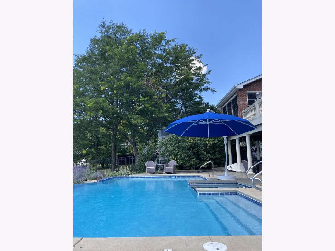
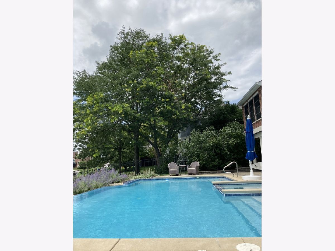

Room Specifics
Total Bedrooms: 4
Bedrooms Above Ground: 4
Bedrooms Below Ground: 0
Dimensions: —
Floor Type: Carpet
Dimensions: —
Floor Type: Carpet
Dimensions: —
Floor Type: Carpet
Full Bathrooms: 5
Bathroom Amenities: Whirlpool,Separate Shower,Double Sink
Bathroom in Basement: 1
Rooms: Eating Area,Recreation Room,Game Room,Sitting Room,Foyer,Mud Room,Storage,Enclosed Porch
Basement Description: Finished,Exterior Access,9 ft + pour,Storage Space
Other Specifics
| 3.5 | |
| Concrete Perimeter | |
| Concrete | |
| Balcony, Deck, Patio, Porch, Hot Tub, Porch Screened, Brick Paver Patio, Boat Slip, In Ground Pool | |
| Fenced Yard,Lake Front,Landscaped,Water Rights,Water View,Lake Access,Outdoor Lighting,Views,Waterfront | |
| 180X195X22X45X120 | |
| Full,Unfinished | |
| Full | |
| Vaulted/Cathedral Ceilings, Skylight(s), Sauna/Steam Room, Bar-Wet, Hardwood Floors, First Floor Laundry, First Floor Full Bath, Built-in Features, Walk-In Closet(s), Bookcases, Ceiling - 9 Foot, Open Floorplan, Granite Counters | |
| Double Oven, Microwave, Dishwasher, High End Refrigerator, Washer, Dryer, Disposal, Cooktop | |
| Not in DB | |
| Park, Lake, Water Rights, Gated, Street Lights, Street Paved | |
| — | |
| — | |
| Attached Fireplace Doors/Screen, Gas Log, Gas Starter |
Tax History
| Year | Property Taxes |
|---|---|
| 2021 | $24,376 |
Contact Agent
Nearby Similar Homes
Nearby Sold Comparables
Contact Agent
Listing Provided By
Baird & Warner

