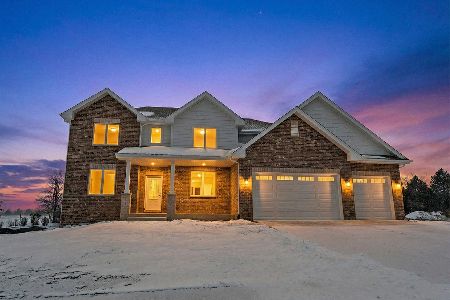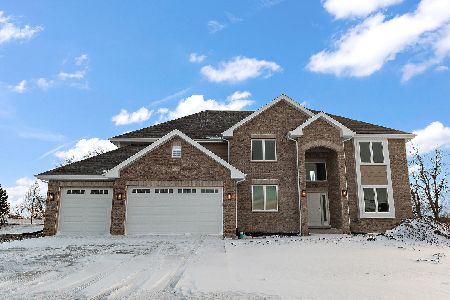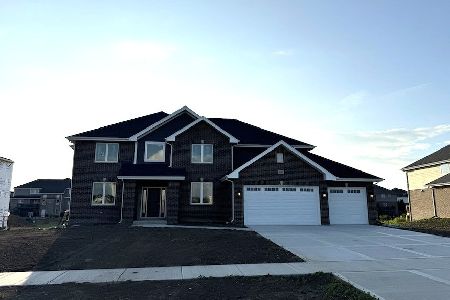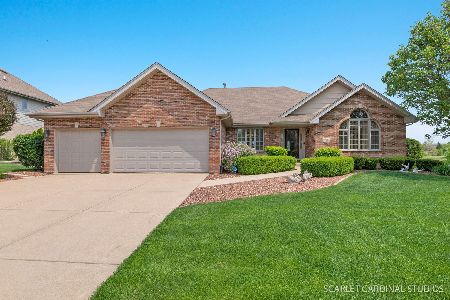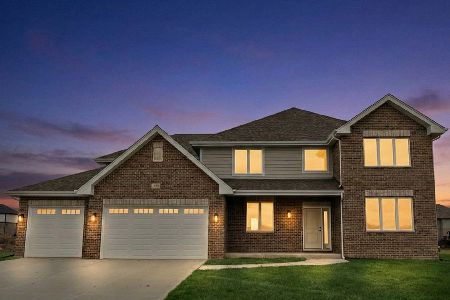22808 Lakeview Estates Boulevard, Frankfort, Illinois 60423
$745,000
|
Sold
|
|
| Status: | Closed |
| Sqft: | 6,000 |
| Cost/Sqft: | $128 |
| Beds: | 5 |
| Baths: | 5 |
| Year Built: | 2018 |
| Property Taxes: | $0 |
| Days On Market: | 1684 |
| Lot Size: | 0,85 |
Description
This amazing, custom executive style home that's nestled on a large, .85 acre lot overlooking a scenic pond, prairie & path, exudes elegance throughout with its attention to detail & upscale amenities. Features: A gourmet kitchen with designer white cabinetry, double oven, quartz counters, custom backsplash & crown molding; Catwalk overlooking the dramatic 2 story family room with cozy fireplace & loads of windows overlooking the picturesque, natural setting; Formal dining room with wainscoting & coffered ceiling; Sun-filled formal living room; Main level office/5th bedroom & full main level bath that's great for related living; 1st floor laundry/mudroom with sink & bench with hooks; Gleaming hardwood flooring throughout main level; Double door entry to the posh master suite that boasts a double tray ceiling, walk-in closet with custom organizers, sitting room/bonus room & luxury bath that boasts a double quartz vanity, stand alone tub, water closet & oversized spa shower; Bedroom #2 ensuite with private bath; All bedrooms have walk-in closets; Full, lavish finished "smart home" walk-out basement that features a recreation room, custom wet bar adorned by stacked stone backdrop, gym, full bath & state of the art theater room with projector & screen; Walk out to the extended, covered patio with waterproof ceiling overlooking the beautiful, stocked pond with direct property access for fishing & non-motorized water sports, as well as a hot tub & surround sound; The large lot features an irrigation system & custom landscape lighting; 3 car garage.
Property Specifics
| Single Family | |
| — | |
| Traditional | |
| 2018 | |
| Full,Walkout | |
| — | |
| Yes | |
| 0.85 |
| Will | |
| Lakeview Estates | |
| 200 / Annual | |
| Insurance,Other | |
| Public | |
| Public Sewer | |
| 11117950 | |
| 1909354050130000 |
Nearby Schools
| NAME: | DISTRICT: | DISTANCE: | |
|---|---|---|---|
|
High School
Lincoln-way East High School |
210 | Not in DB | |
Property History
| DATE: | EVENT: | PRICE: | SOURCE: |
|---|---|---|---|
| 17 Jul, 2018 | Sold | $549,000 | MRED MLS |
| 17 Jul, 2018 | Under contract | $549,000 | MRED MLS |
| 17 Jul, 2018 | Listed for sale | $549,000 | MRED MLS |
| 6 Aug, 2021 | Sold | $745,000 | MRED MLS |
| 2 Jul, 2021 | Under contract | $769,900 | MRED MLS |
| 10 Jun, 2021 | Listed for sale | $769,900 | MRED MLS |



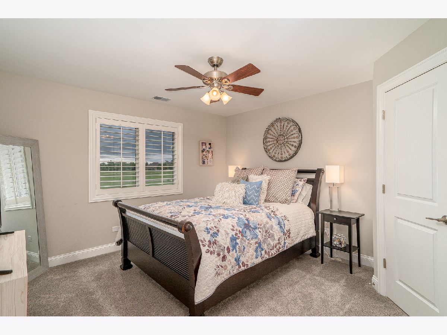

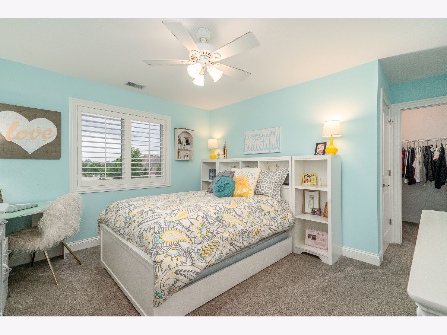
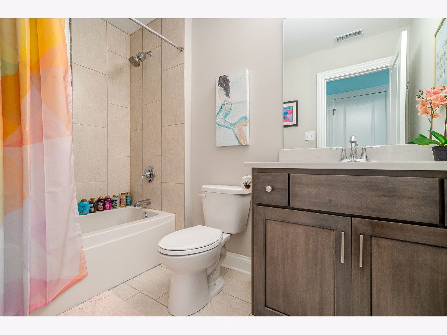
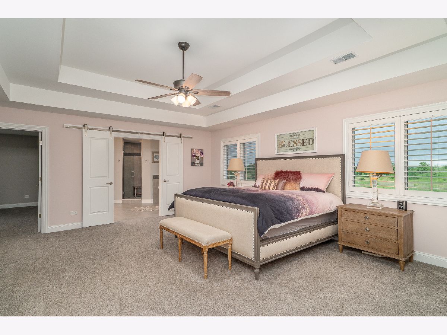
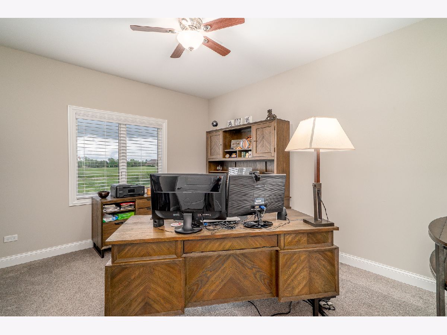
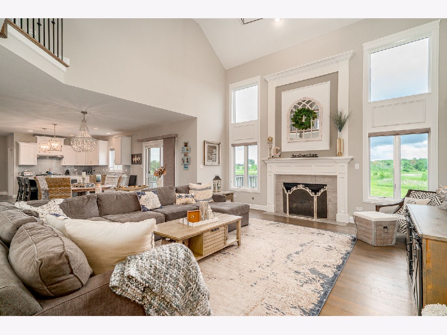
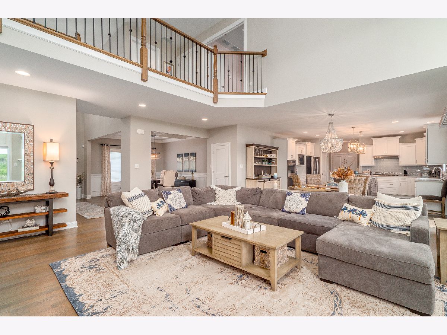
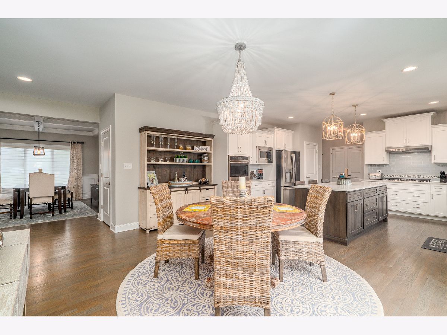

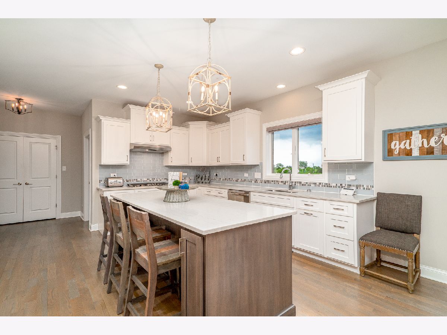
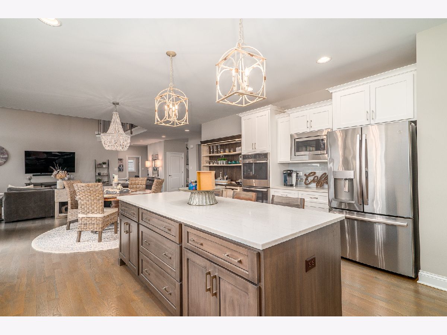
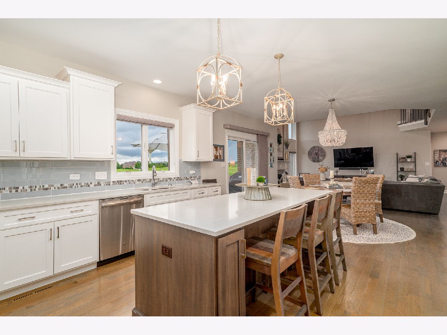
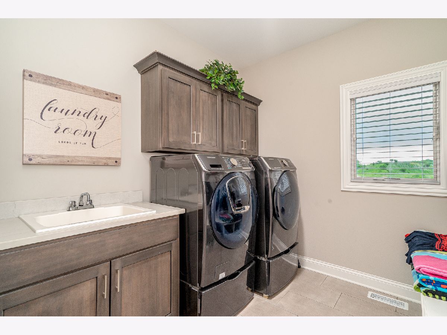

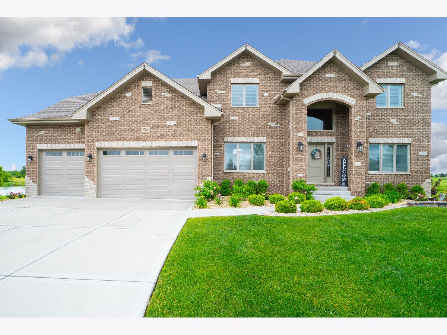
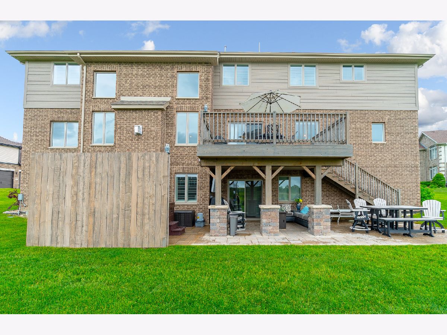
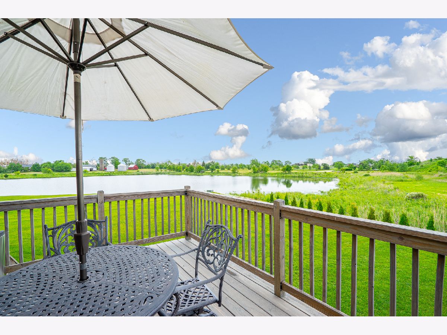
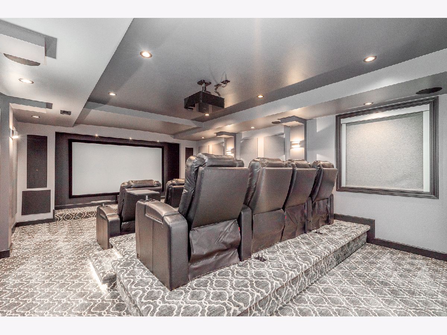
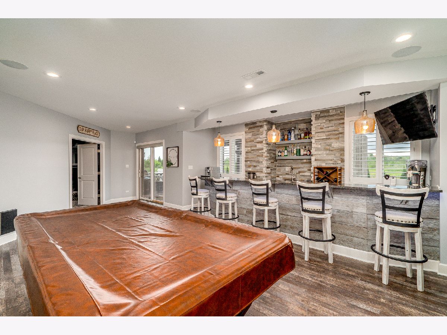
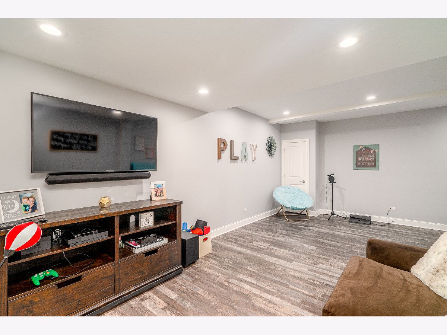
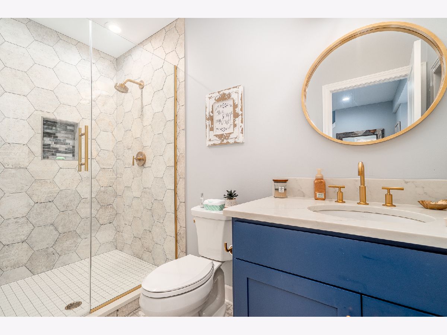
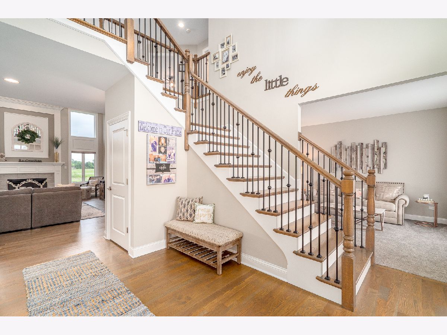
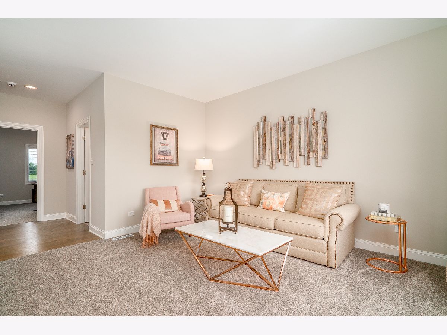
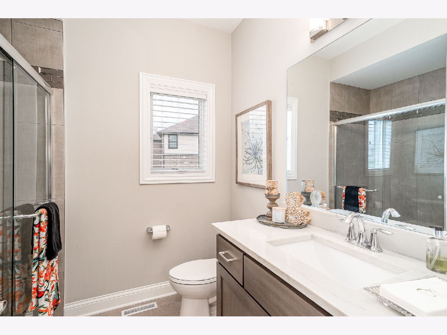
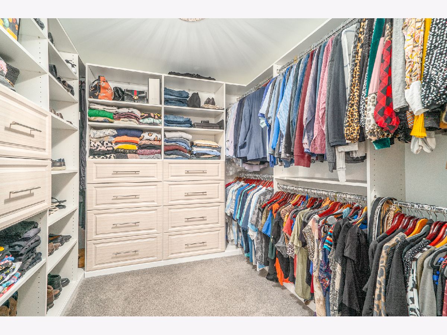
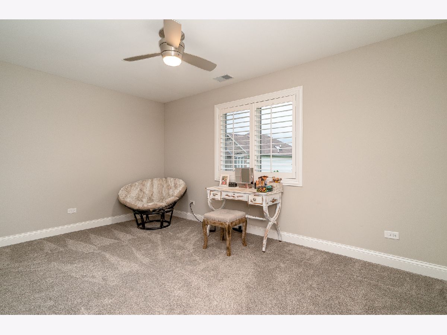

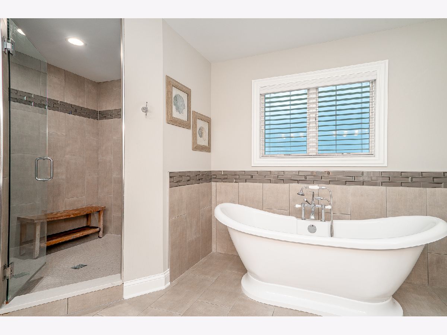
Room Specifics
Total Bedrooms: 5
Bedrooms Above Ground: 5
Bedrooms Below Ground: 0
Dimensions: —
Floor Type: Carpet
Dimensions: —
Floor Type: Carpet
Dimensions: —
Floor Type: Carpet
Dimensions: —
Floor Type: —
Full Bathrooms: 5
Bathroom Amenities: Separate Shower,Double Sink,Double Shower,Soaking Tub
Bathroom in Basement: 1
Rooms: Bedroom 5,Bonus Room,Foyer,Exercise Room,Recreation Room,Theatre Room,Game Room
Basement Description: Finished,Exterior Access,9 ft + pour,Rec/Family Area
Other Specifics
| 3 | |
| Concrete Perimeter | |
| — | |
| Deck, Patio, Hot Tub, Storms/Screens | |
| Cul-De-Sac,Nature Preserve Adjacent,Landscaped,Pond(s),Water Rights,Water View,Lake Access,Outdoor Lighting,Waterfront | |
| 63X51X217X37X268X187 | |
| — | |
| Full | |
| Vaulted/Cathedral Ceilings, Bar-Wet, Hardwood Floors, First Floor Bedroom, In-Law Arrangement, First Floor Laundry, First Floor Full Bath, Walk-In Closet(s), Ceiling - 10 Foot, Coffered Ceiling(s) | |
| Double Oven, Microwave, Dishwasher, Refrigerator, High End Refrigerator, Washer, Dryer, Disposal, Stainless Steel Appliance(s), Wine Refrigerator | |
| Not in DB | |
| — | |
| — | |
| — | |
| Gas Starter |
Tax History
| Year | Property Taxes |
|---|
Contact Agent
Nearby Similar Homes
Nearby Sold Comparables
Contact Agent
Listing Provided By
Century 21 Affiliated

