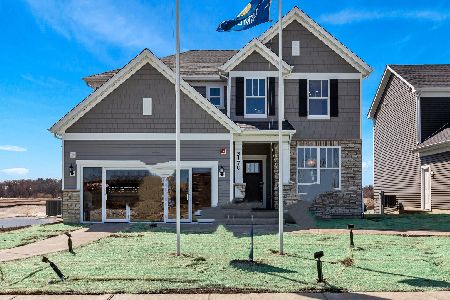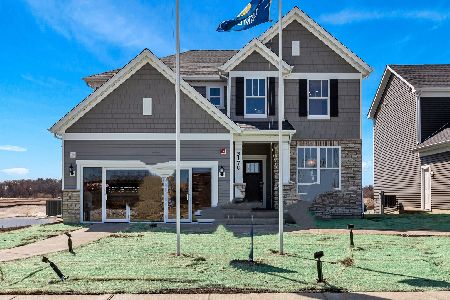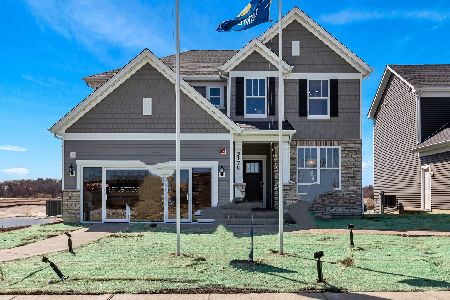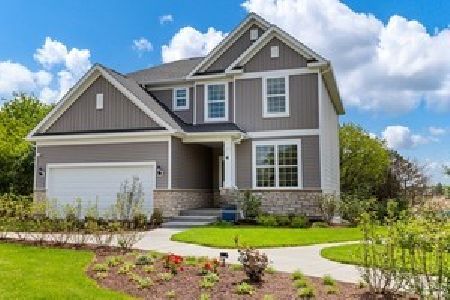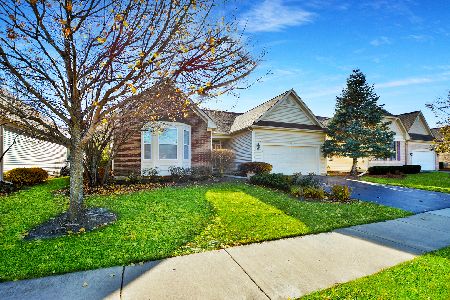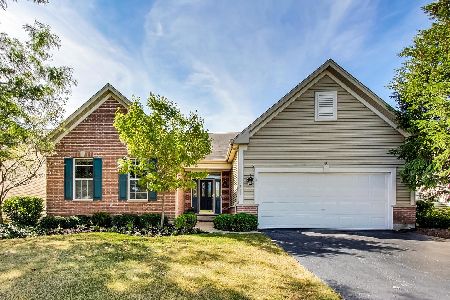2281 Creekwood Drive, Mundelein, Illinois 60060
$375,000
|
Sold
|
|
| Status: | Closed |
| Sqft: | 2,400 |
| Cost/Sqft: | $162 |
| Beds: | 2 |
| Baths: | 2 |
| Year Built: | 2005 |
| Property Taxes: | $10,283 |
| Days On Market: | 1814 |
| Lot Size: | 0,19 |
Description
Welcome to Glen Garden Estates, a 55+ adult community. Freshly painted, new carpeting and shiny hardwood floors welcome you to this 2 bedroom, 2 bath ranch home. A soaring ceiling in the great room/dining space is roomy enough for entertaining/family gatherings. French doors lead you to the study, coupled with a wet bar/cabinetry. The kitchen boasts high ceilings, an island. stainless steel appliances, granite countertops and custom cabinetry. Eat in table space within the kitchen, has large picture windows - south-facing exposure. The bedrooms are located on either side of the home, creating a comfortable and private space for guests/family. The basement has a finished room, perfect office space. Workshop room with large table included for the hobbyist/woodworker. Basement is very large and makes for a great storage or future recreational room to double your living space. Landscaping and snow removal. Turn the key and move in.
Property Specifics
| Single Family | |
| — | |
| Ranch | |
| 2005 | |
| Full | |
| TIVOLI | |
| No | |
| 0.19 |
| Lake | |
| Glen Garden Estates | |
| 226 / Monthly | |
| Insurance,Exterior Maintenance,Lawn Care,Snow Removal | |
| Lake Michigan | |
| Public Sewer | |
| 10987203 | |
| 10143070290000 |
Nearby Schools
| NAME: | DISTRICT: | DISTANCE: | |
|---|---|---|---|
|
High School
Mundelein Cons High School |
120 | Not in DB | |
Property History
| DATE: | EVENT: | PRICE: | SOURCE: |
|---|---|---|---|
| 8 Apr, 2021 | Sold | $375,000 | MRED MLS |
| 14 Feb, 2021 | Under contract | $389,000 | MRED MLS |
| 4 Feb, 2021 | Listed for sale | $389,000 | MRED MLS |
| 25 Jul, 2022 | Sold | $470,000 | MRED MLS |
| 21 Jun, 2022 | Under contract | $470,000 | MRED MLS |
| — | Last price change | $459,900 | MRED MLS |
| 16 Jun, 2022 | Listed for sale | $459,900 | MRED MLS |
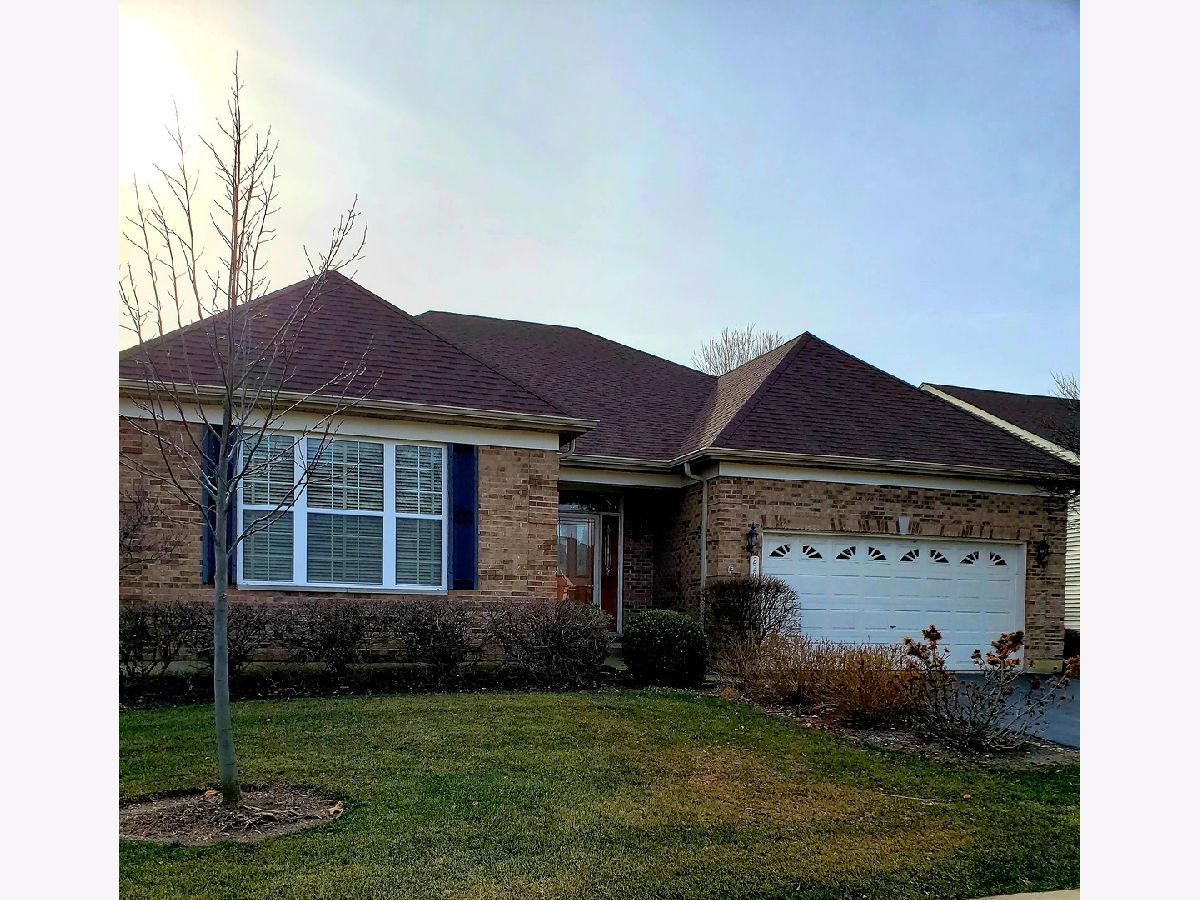
Room Specifics
Total Bedrooms: 2
Bedrooms Above Ground: 2
Bedrooms Below Ground: 0
Dimensions: —
Floor Type: Carpet
Full Bathrooms: 2
Bathroom Amenities: Separate Shower,Double Sink,Soaking Tub
Bathroom in Basement: 0
Rooms: Study,Foyer,Great Room,Deck,Eating Area,Office
Basement Description: Unfinished,Egress Window,Concrete (Basement),Storage Space
Other Specifics
| 2 | |
| Concrete Perimeter | |
| Asphalt | |
| Deck, Storms/Screens, Workshop | |
| — | |
| 63.5 X 130 | |
| — | |
| Full | |
| Vaulted/Cathedral Ceilings, Bar-Wet, Hardwood Floors, First Floor Bedroom, First Floor Laundry, First Floor Full Bath, Built-in Features, Walk-In Closet(s), Coffered Ceiling(s), Open Floorplan, Some Carpeting, Some Wood Floors, Granite Counters, Some Wall-To-Wall Cp | |
| Range, Microwave, Dishwasher, Refrigerator, Stainless Steel Appliance(s), Built-In Oven | |
| Not in DB | |
| Curbs, Sidewalks, Street Lights, Street Paved | |
| — | |
| — | |
| — |
Tax History
| Year | Property Taxes |
|---|---|
| 2021 | $10,283 |
| 2022 | $10,378 |
Contact Agent
Nearby Similar Homes
Nearby Sold Comparables
Contact Agent
Listing Provided By
Berkshire Hathaway HomeServices Chicago

