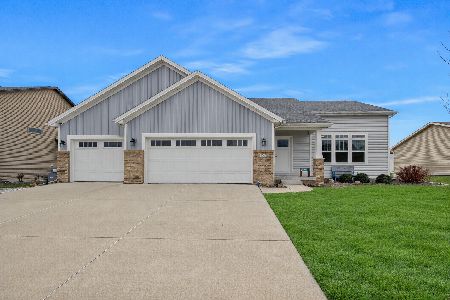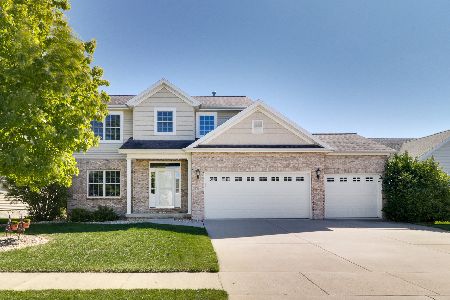2281 Heather Ridge Drive, Normal, Illinois 61761
$415,000
|
Sold
|
|
| Status: | Closed |
| Sqft: | 3,813 |
| Cost/Sqft: | $109 |
| Beds: | 4 |
| Baths: | 4 |
| Year Built: | 2008 |
| Property Taxes: | $8,116 |
| Days On Market: | 674 |
| Lot Size: | 0,20 |
Description
Custom, one owner home with walkout lower level & no backyard neighbors! Gorgeous floor plan showcases hardwood flooring, bright family room with stone fireplace & floating mantle, a dedicated dining room & a separate office with glass french doors. Spacious kitchen features upgraded cabinetry, granite counters, stainless appliances, a nice island with breakfast bar & a large walk-in pantry. Main floor laundry/mudroom off back hallway is a dream...with window over a sink, tons of cabinetry, countertop space & tile flooring. Generously sized bedrooms, including enormous primary featuring cathedral ceilings, plantation shutters & huge dual walk-in closets. Private bath has dual vanity with granite top, large tiled shower with multiple shower heads & cute built-in shelving. One of a kind, walk-out basement boasts a stunning wet bar area with amazing live edge & concrete bar top, handcrafted floating shelves, & stained concrete floors. You'll also find a tailor-made bookcase with a secret... a secret spot in the bookcase reveals an entire bonus room! The perfect family room offers just the right mix of cozy with stone accents & rich built-ins, but brings in natural light from daylight windows. Don't miss the full bath...with tiled shower, upgraded vanity & stool...& a bonus (very classy) urinal! Walk out of the sliding doors to the fantastic yard complete with brick paver patio with stone seating walls & firepit. Covered patio space on lower level & a deck spanning the upper level. Professional landscaping. No backyard neighbors & near Constitution Trail. Oversized 2-car garage w/extra 4ft on each side plus extended tandem area.
Property Specifics
| Single Family | |
| — | |
| — | |
| 2008 | |
| — | |
| — | |
| Yes | |
| 0.2 |
| — | |
| — | |
| 75 / Annual | |
| — | |
| — | |
| — | |
| 12000659 | |
| 1411428015 |
Nearby Schools
| NAME: | DISTRICT: | DISTANCE: | |
|---|---|---|---|
|
Grade School
Hudson Elementary |
5 | — | |
|
Middle School
Kingsley Jr High |
5 | Not in DB | |
|
High School
Normal Community West High Schoo |
5 | Not in DB | |
Property History
| DATE: | EVENT: | PRICE: | SOURCE: |
|---|---|---|---|
| 30 Apr, 2024 | Sold | $415,000 | MRED MLS |
| 20 Mar, 2024 | Under contract | $415,000 | MRED MLS |
| 18 Mar, 2024 | Listed for sale | $415,000 | MRED MLS |




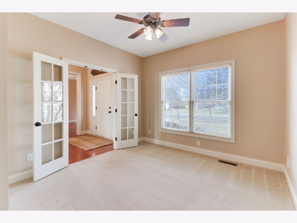
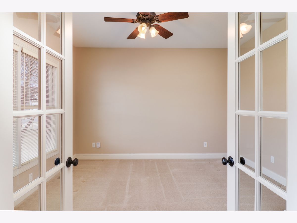
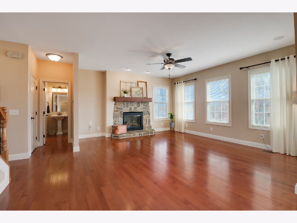
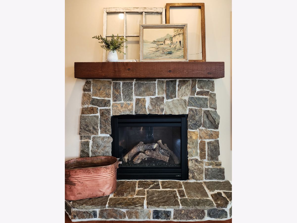
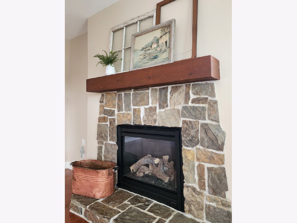
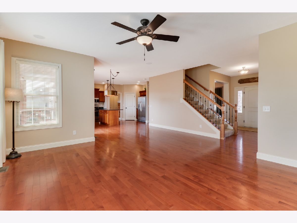
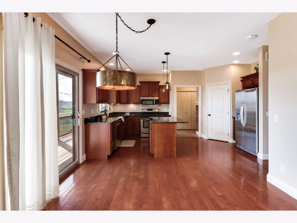
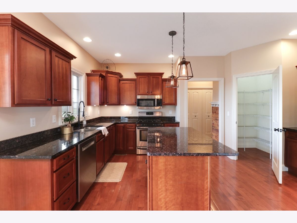

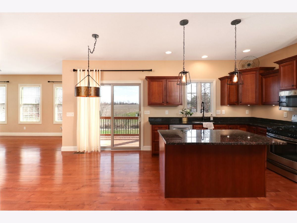
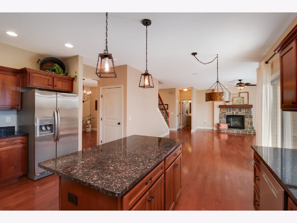
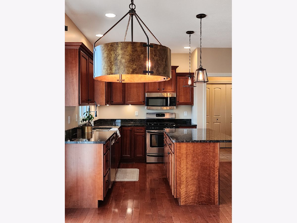
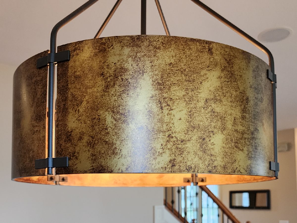
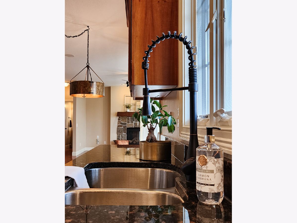
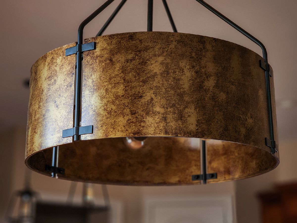
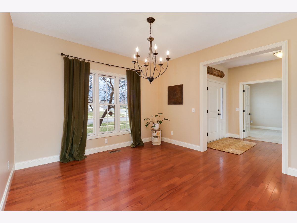
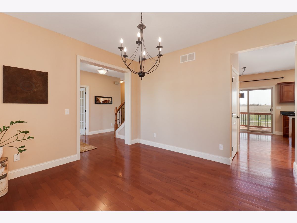
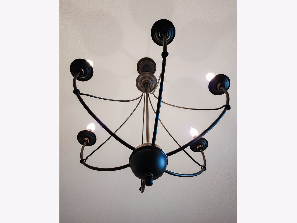
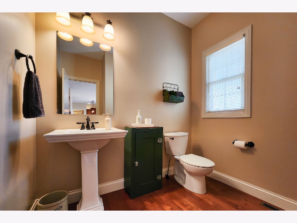

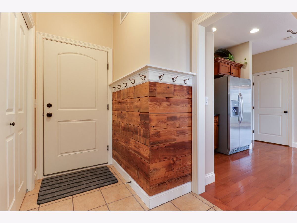
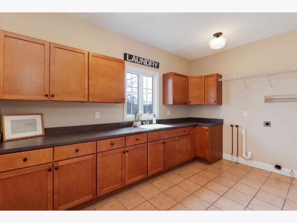
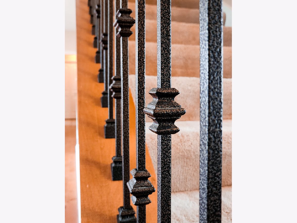
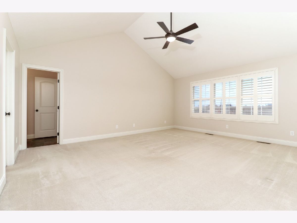
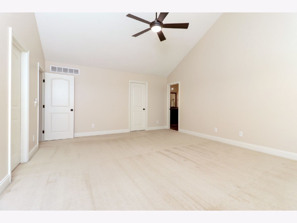
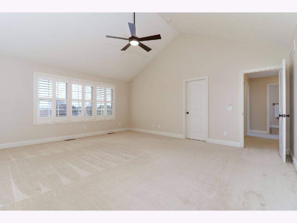
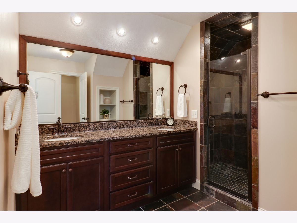
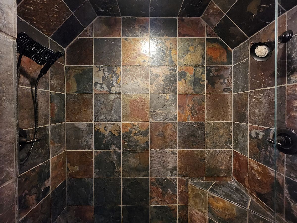
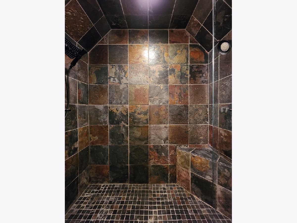
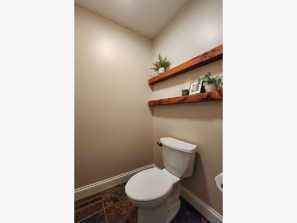
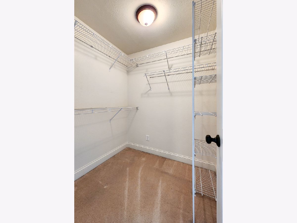
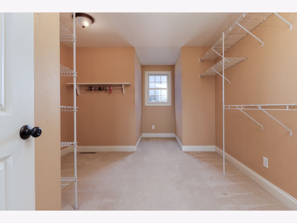
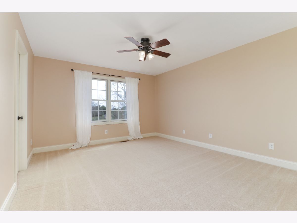
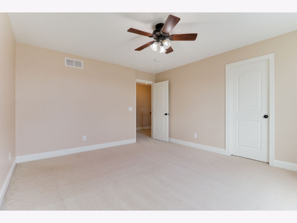
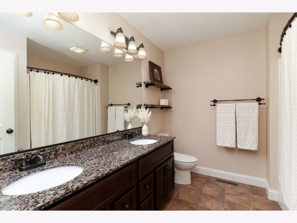
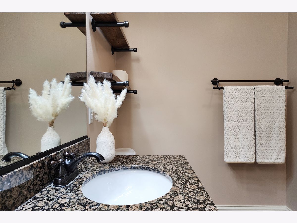

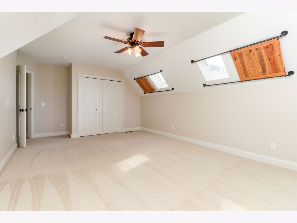
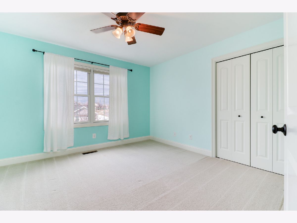
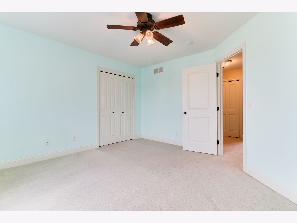
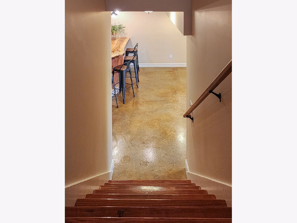
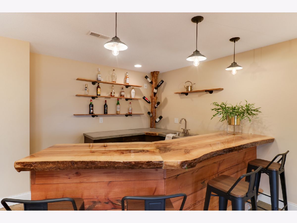
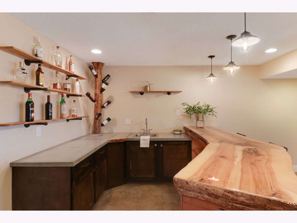
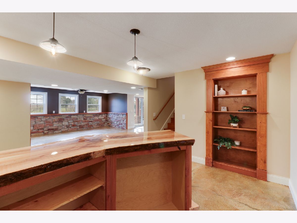
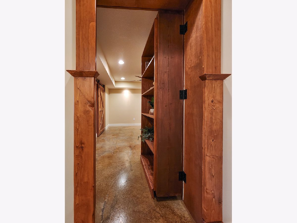
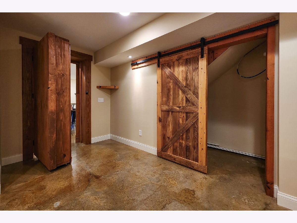
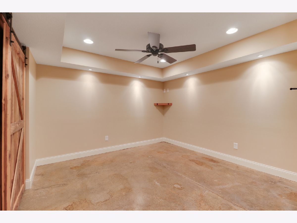
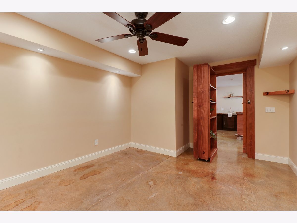
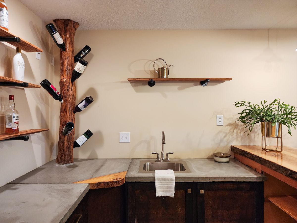

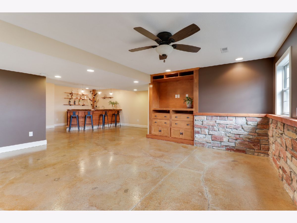
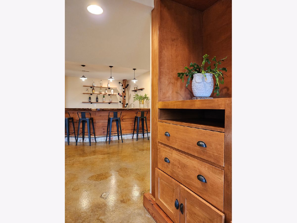
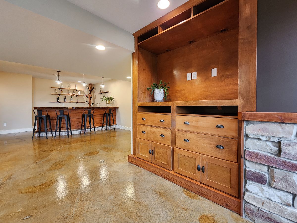
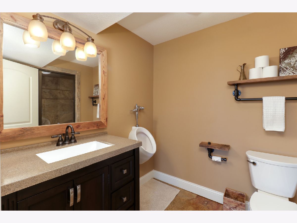
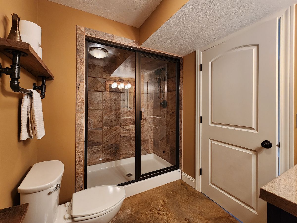
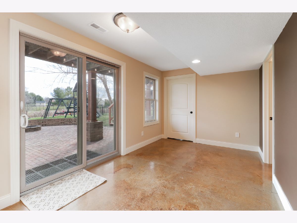
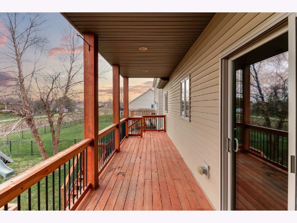
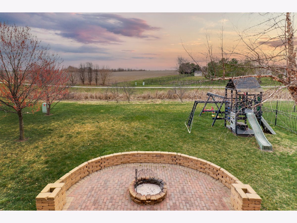
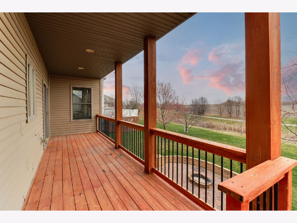
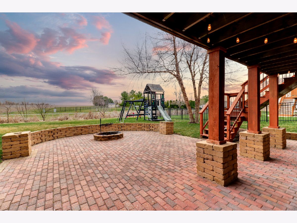
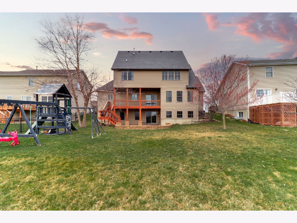
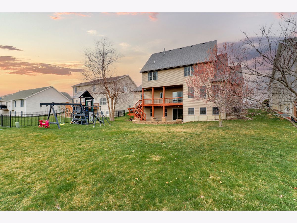
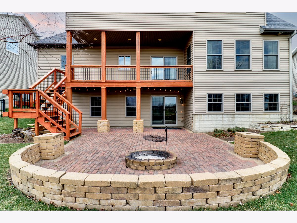
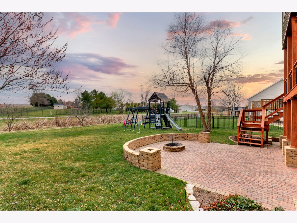
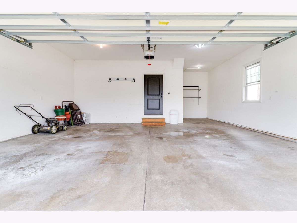
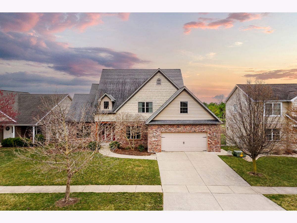
Room Specifics
Total Bedrooms: 4
Bedrooms Above Ground: 4
Bedrooms Below Ground: 0
Dimensions: —
Floor Type: —
Dimensions: —
Floor Type: —
Dimensions: —
Floor Type: —
Full Bathrooms: 4
Bathroom Amenities: Separate Shower,Double Sink,Double Shower
Bathroom in Basement: 1
Rooms: —
Basement Description: Finished,Exterior Access,Other,Egress Window
Other Specifics
| 2.5 | |
| — | |
| Concrete | |
| — | |
| — | |
| 73X120 | |
| — | |
| — | |
| — | |
| — | |
| Not in DB | |
| — | |
| — | |
| — | |
| — |
Tax History
| Year | Property Taxes |
|---|---|
| 2024 | $8,116 |
Contact Agent
Nearby Similar Homes
Nearby Sold Comparables
Contact Agent
Listing Provided By
Coldwell Banker Real Estate Group



