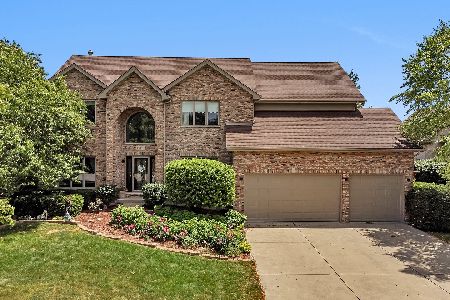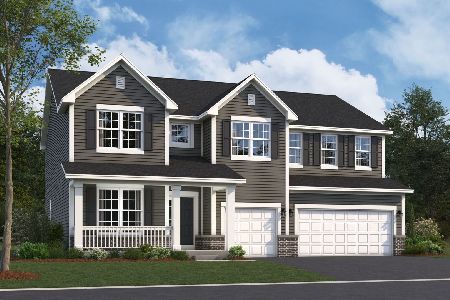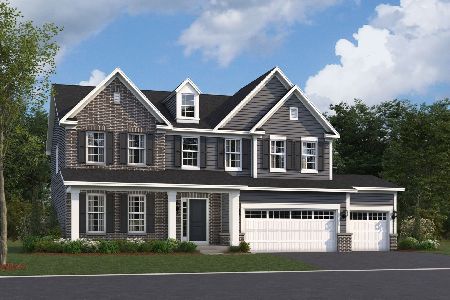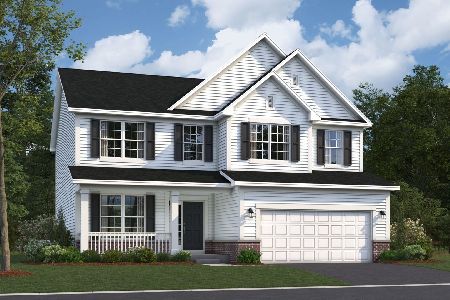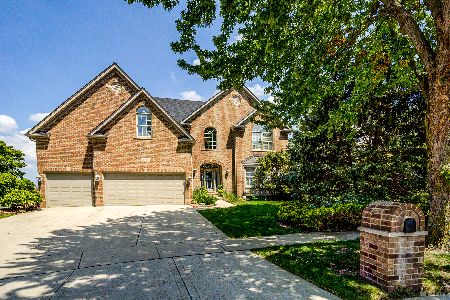22810 Eider Court, Plainfield, Illinois 60585
$552,400
|
Sold
|
|
| Status: | Closed |
| Sqft: | 3,600 |
| Cost/Sqft: | $153 |
| Beds: | 4 |
| Baths: | 4 |
| Year Built: | 2004 |
| Property Taxes: | $12,504 |
| Days On Market: | 1721 |
| Lot Size: | 0,38 |
Description
LOCATION, LOCATION, LOCATION! This one owner, lovingly maintained beauty sits at the end of a quiet cul-de-sac, on what is arguably one of the very best lots in Farmstone Ridge! What a winning combination: close to downtown Plainfield, a short drive to Naperville, quick interstate access, retail shopping/restaurants and entertainment in close proximity AND views so breathtaking you'll think you're at a vacation home - every day! The welcoming foyer is flanked by lovely, formal living and dining rooms. The kitchen boasts dark maple cabinets and a large island in a contrasting ebony finish and all stainless appliances. 90 degree views of the water and grasslands plus deck access from the office make working from home or remote learning so much more enjoyable. At day's end, relax in this lovely family room with its floor-to-ceiling stone FP and wet bar; another room offering postcard views. The master suite is retreat-like with a cozy sitting area and his & hers closets. Brand new Cambria tops adorn the separate vanities. Secondary bedrooms all have WICs. Two are served by a J & J bath; the other is a private guest suite with a full bath. Built by Centennial, architectural details abound: wide/fluted door casings, tray/scalloped and volume ceilings, arched doorways with pediments, wainscoting...the list goes on. Other features include wrought iron fencing, built-in speakers throughout, a central vacuum system, solid oak/sound deadening 6-panel doors and a huge, daylight basement (with plumbing rough-in) awaits finishing to your taste. Come on in, take a look around and sit for just a few minutes at the breakfast room table. With views like this, you may not want to leave! Flexible close possible.
Property Specifics
| Single Family | |
| — | |
| — | |
| 2004 | |
| Full,English | |
| LANCASTER | |
| Yes | |
| 0.38 |
| Will | |
| — | |
| 375 / Annual | |
| Insurance | |
| Lake Michigan,Public | |
| Public Sewer | |
| 10998425 | |
| 0701351060320000 |
Property History
| DATE: | EVENT: | PRICE: | SOURCE: |
|---|---|---|---|
| 16 Apr, 2021 | Sold | $552,400 | MRED MLS |
| 20 Feb, 2021 | Under contract | $549,900 | MRED MLS |
| 18 Feb, 2021 | Listed for sale | $549,900 | MRED MLS |
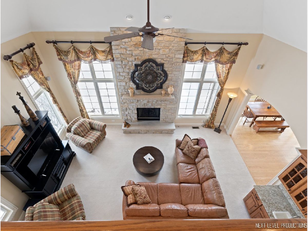
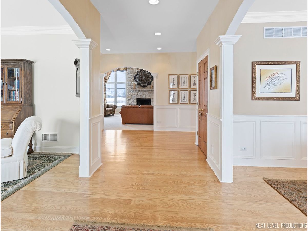
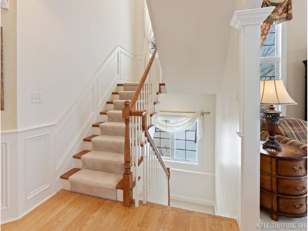
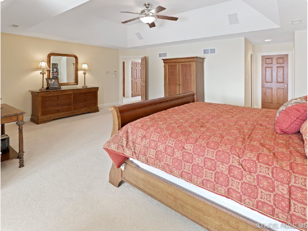
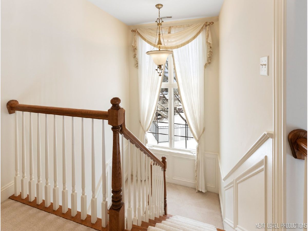
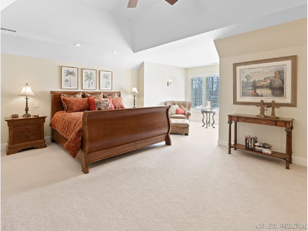
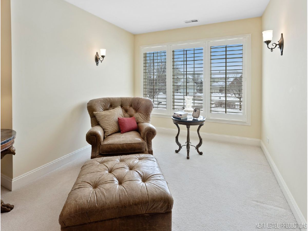
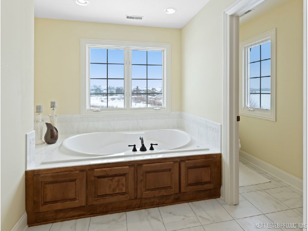
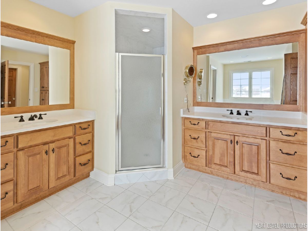
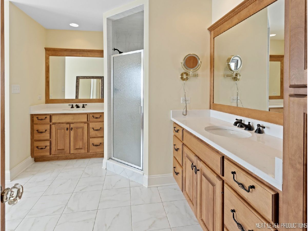
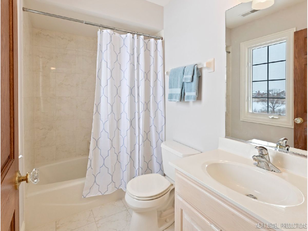
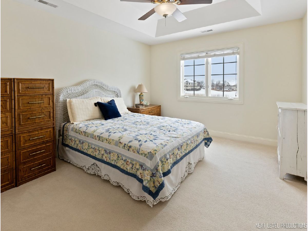
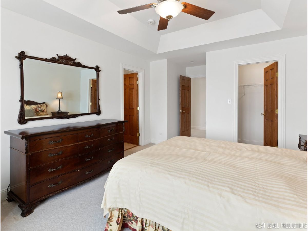
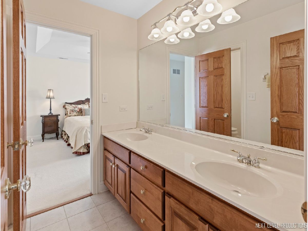
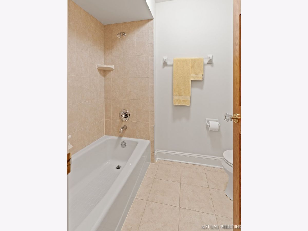
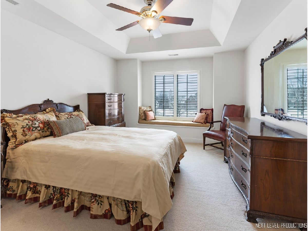
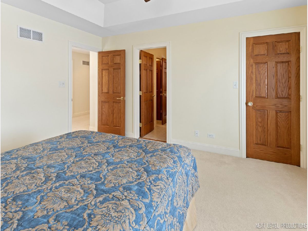
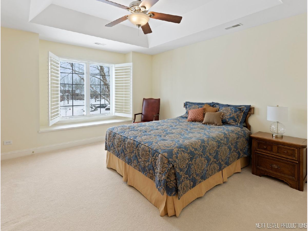
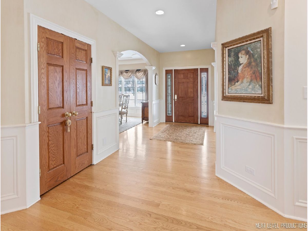
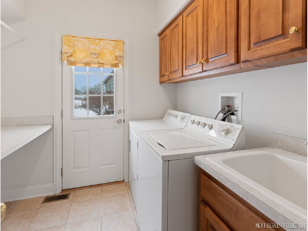
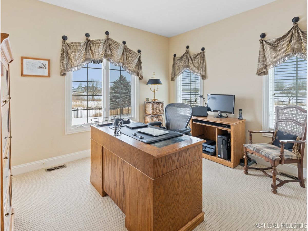
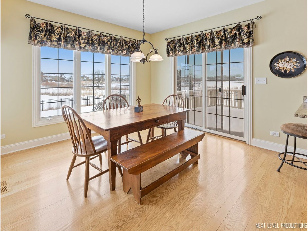
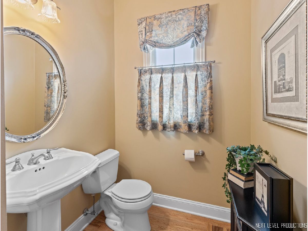
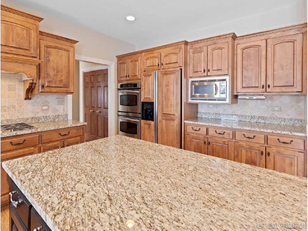
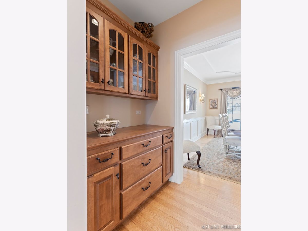
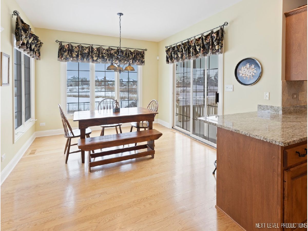
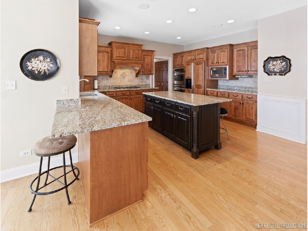
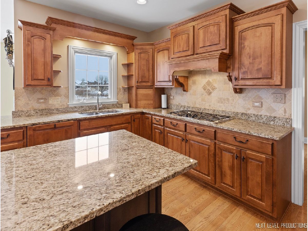
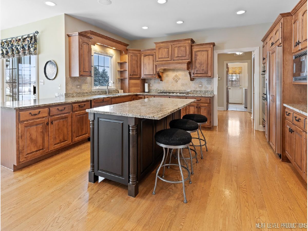
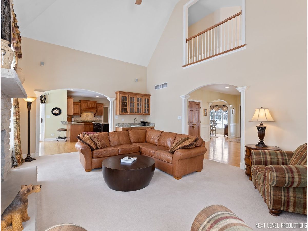
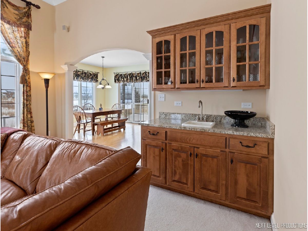
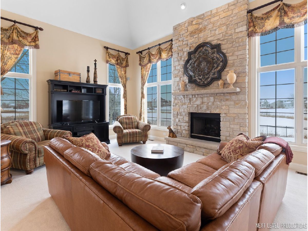
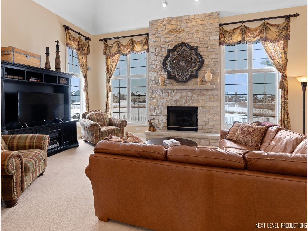
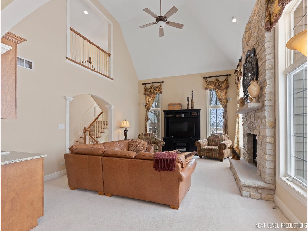
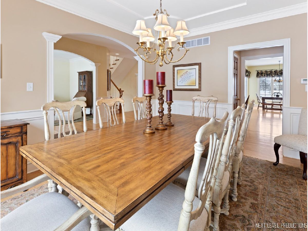
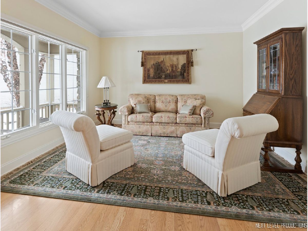
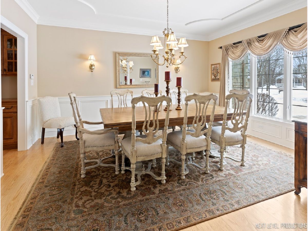
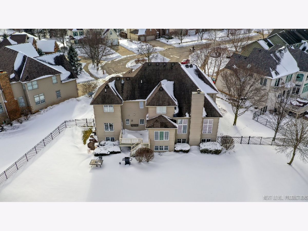
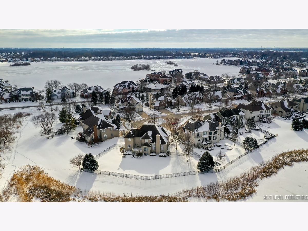
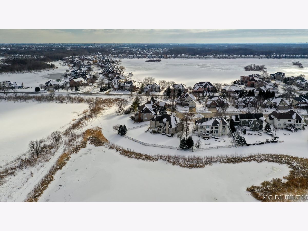
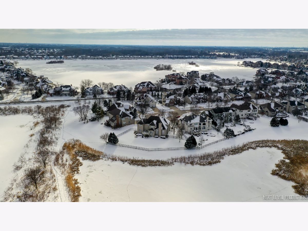
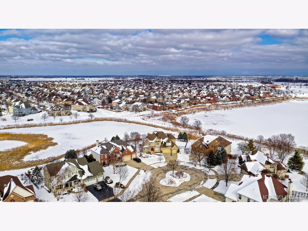
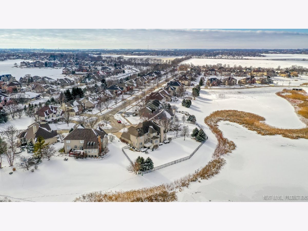
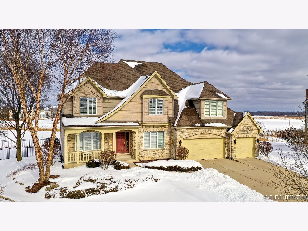
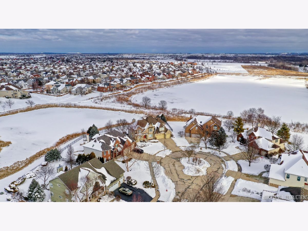
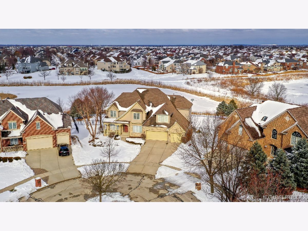
Room Specifics
Total Bedrooms: 4
Bedrooms Above Ground: 4
Bedrooms Below Ground: 0
Dimensions: —
Floor Type: Carpet
Dimensions: —
Floor Type: Carpet
Dimensions: —
Floor Type: Carpet
Full Bathrooms: 4
Bathroom Amenities: Separate Shower,Double Sink,Double Shower
Bathroom in Basement: 0
Rooms: Eating Area,Sitting Room,Office
Basement Description: Bathroom Rough-In,Lookout,9 ft + pour
Other Specifics
| 3 | |
| Concrete Perimeter | |
| Concrete | |
| Deck, Patio, Porch | |
| Cul-De-Sac,Fenced Yard,Pond(s),Water View,Backs to Open Grnd | |
| 64X150X90X94X150 | |
| — | |
| Full | |
| Vaulted/Cathedral Ceilings, Bar-Wet, Hardwood Floors, First Floor Laundry, Ceilings - 9 Foot | |
| Microwave, Dishwasher, Refrigerator, Washer, Dryer, Disposal, Stainless Steel Appliance(s), Cooktop, Built-In Oven, Range Hood | |
| Not in DB | |
| Park, Lake, Curbs, Sidewalks, Street Lights | |
| — | |
| — | |
| Attached Fireplace Doors/Screen, Gas Log |
Tax History
| Year | Property Taxes |
|---|---|
| 2021 | $12,504 |
Contact Agent
Nearby Similar Homes
Nearby Sold Comparables
Contact Agent
Listing Provided By
Wiseman & Associates Real Esta

