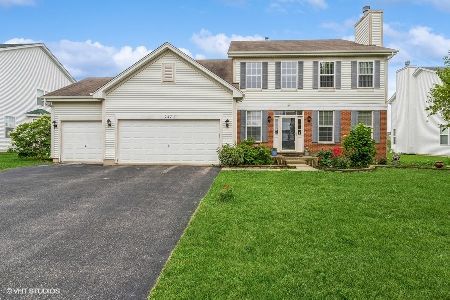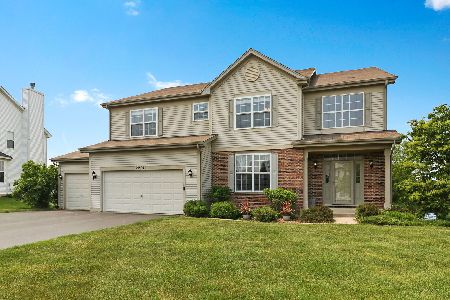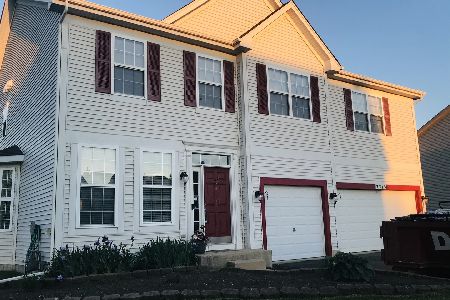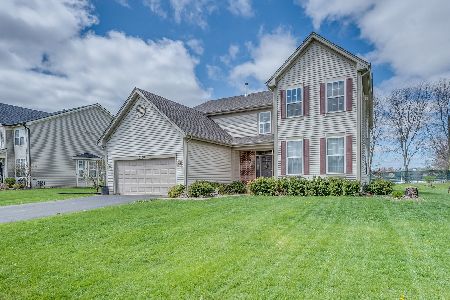2282 Arden Lane, Round Lake, Illinois 60073
$335,000
|
Sold
|
|
| Status: | Closed |
| Sqft: | 3,006 |
| Cost/Sqft: | $115 |
| Beds: | 5 |
| Baths: | 3 |
| Year Built: | 2005 |
| Property Taxes: | $9,603 |
| Days On Market: | 2714 |
| Lot Size: | 0,64 |
Description
Beautiful home meticulously cared for located in the Lakewood Grove subdivision of Round Lake on a spacious lot with fantastic views of the open land & pond from the deck & endless natural light throughout the interior. Features include first floor bedroom & full bath, HW floors throughout 1st floor, incredible gas fireplace, 5 bedrooms, large recreation/TV room and spacious laundry room on 2nd floor, 3 car finished garage, inground sprinkler system, whole house surge protection system and more. The full unfinished basement with English windows & roughed in bathroom provides incredible opportunities. Community amenities include clubhouse, park, playground, walking path, pool & tennis courts.
Property Specifics
| Single Family | |
| — | |
| — | |
| 2005 | |
| Full,English | |
| MANCHESTER | |
| No | |
| 0.64 |
| Lake | |
| Lakewood Grove | |
| 424 / Annual | |
| Clubhouse,Pool | |
| Public | |
| Public Sewer | |
| 09987338 | |
| 10082040080000 |
Nearby Schools
| NAME: | DISTRICT: | DISTANCE: | |
|---|---|---|---|
|
Grade School
Fremont Elementary School |
79 | — | |
|
Middle School
Fremont Middle School |
79 | Not in DB | |
|
High School
Mundelein Cons High School |
120 | Not in DB | |
Property History
| DATE: | EVENT: | PRICE: | SOURCE: |
|---|---|---|---|
| 6 Sep, 2018 | Sold | $335,000 | MRED MLS |
| 19 Jun, 2018 | Under contract | $345,500 | MRED MLS |
| 15 Jun, 2018 | Listed for sale | $345,500 | MRED MLS |
Room Specifics
Total Bedrooms: 5
Bedrooms Above Ground: 5
Bedrooms Below Ground: 0
Dimensions: —
Floor Type: Carpet
Dimensions: —
Floor Type: Carpet
Dimensions: —
Floor Type: Hardwood
Dimensions: —
Floor Type: —
Full Bathrooms: 3
Bathroom Amenities: Double Sink,Soaking Tub
Bathroom in Basement: 0
Rooms: Recreation Room,Walk In Closet,Deck,Bedroom 5
Basement Description: Unfinished,Bathroom Rough-In
Other Specifics
| 3 | |
| Concrete Perimeter | |
| Asphalt | |
| Deck, Porch, Storms/Screens | |
| Landscaped | |
| 83X217X144X21X264 | |
| — | |
| Full | |
| Vaulted/Cathedral Ceilings, Hardwood Floors, First Floor Bedroom, Second Floor Laundry, First Floor Full Bath | |
| Range, Microwave, Dishwasher, Refrigerator, Washer, Dryer, Disposal | |
| Not in DB | |
| Clubhouse, Pool, Sidewalks, Street Lights | |
| — | |
| — | |
| Gas Log |
Tax History
| Year | Property Taxes |
|---|---|
| 2018 | $9,603 |
Contact Agent
Nearby Similar Homes
Contact Agent
Listing Provided By
Berkshire Hathaway HomeServices KoenigRubloff








