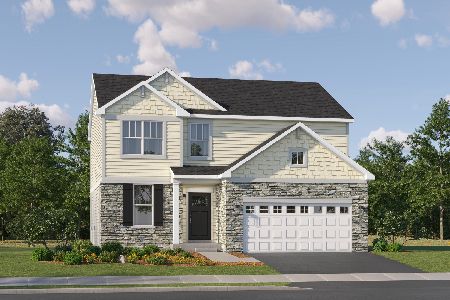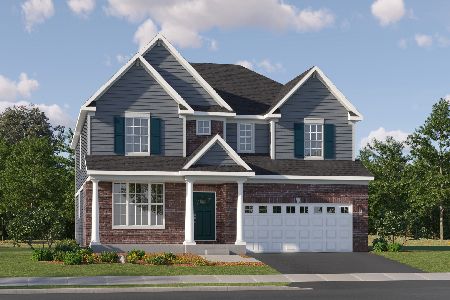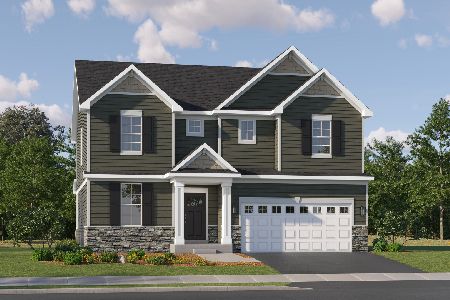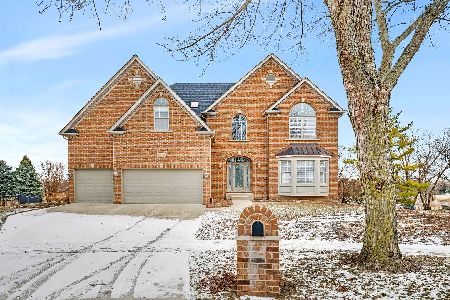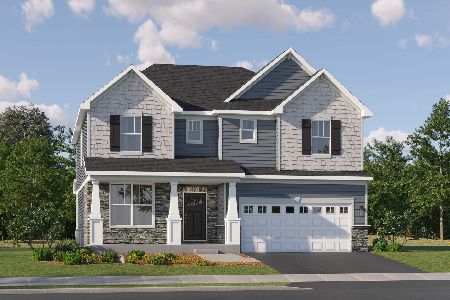22820 Pilcher Road, Plainfield, Illinois 60544
$965,000
|
Sold
|
|
| Status: | Closed |
| Sqft: | 3,307 |
| Cost/Sqft: | $295 |
| Beds: | 3 |
| Baths: | 4 |
| Year Built: | 2001 |
| Property Taxes: | $17,331 |
| Days On Market: | 1323 |
| Lot Size: | 0,13 |
Description
This home is perfection. Maintenance-free living can't get any better. An open floor plan that is light and bright and has incredible views of the lake. Updated kitchen with vaulted ceiling, white cabinets, quartz counters, backsplash, huge center island, walk-in pantry, and stainless appliances. Family room with picturesque views of lake offers a stone fireplace, volume ceiling, and recessed lights. First-floor den with built-in shelves and desk. The finished walk-out basement leads to the patio, yard, and boat dock and has a 4th bedroom, full bath, kitchenette, rec room, and tons of storage plus 2nd laundry hookup. Luxurious first-floor master with newer glamour bath, walk-in closet, and opens to private deck. Two additional bedrooms on the second floor with a loft. An ELEVATOR to add to the many features of this home. The home has been freshly painted inside and out. All recent updates include remodeled baths, all painting inside and out, a maintenance-free deck, new light fixtures, new carpet on the second floor, and all new flooring on the first floor and basement. Roof (2018) Water Heaters (2018,2019)
Property Specifics
| Single Family | |
| — | |
| — | |
| 2001 | |
| — | |
| — | |
| Yes | |
| 0.13 |
| Will | |
| The Lakelands | |
| 730 / Quarterly | |
| — | |
| — | |
| — | |
| 11438164 | |
| 0701354010570000 |
Nearby Schools
| NAME: | DISTRICT: | DISTANCE: | |
|---|---|---|---|
|
Grade School
Liberty Elementary School |
202 | — | |
|
Middle School
John F Kennedy Middle School |
202 | Not in DB | |
|
High School
Plainfield East High School |
202 | Not in DB | |
Property History
| DATE: | EVENT: | PRICE: | SOURCE: |
|---|---|---|---|
| 9 Aug, 2022 | Sold | $965,000 | MRED MLS |
| 20 Jun, 2022 | Under contract | $975,000 | MRED MLS |
| 17 Jun, 2022 | Listed for sale | $975,000 | MRED MLS |
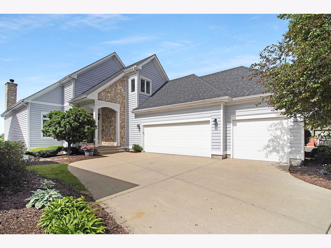
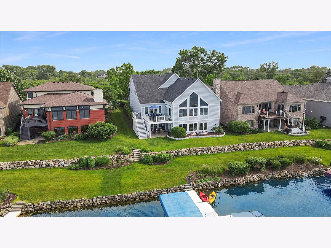
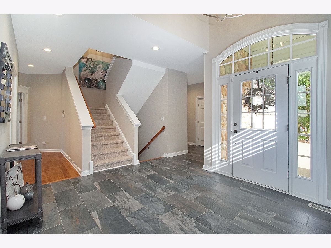
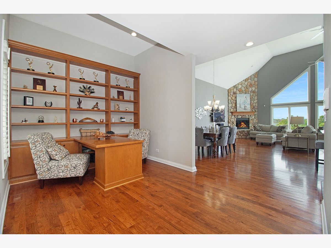
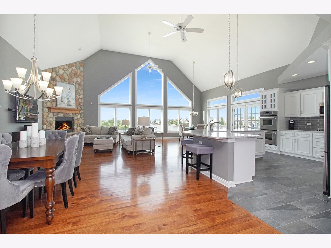
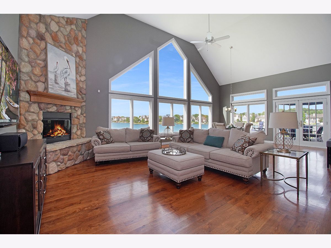
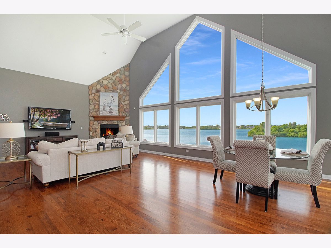
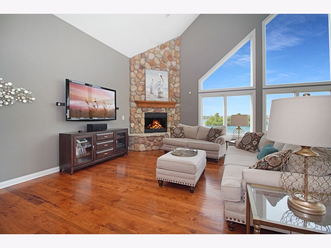
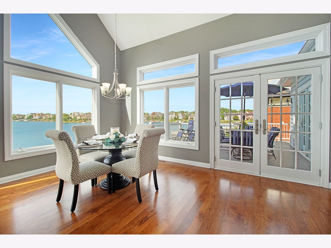
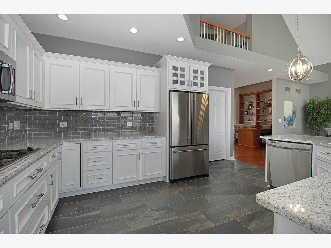
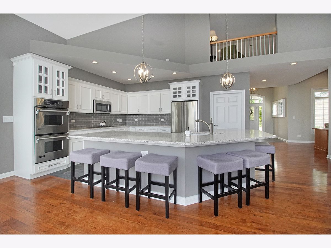
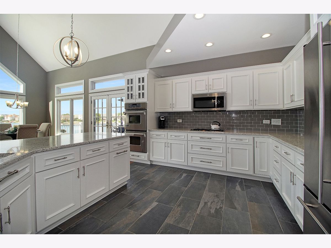
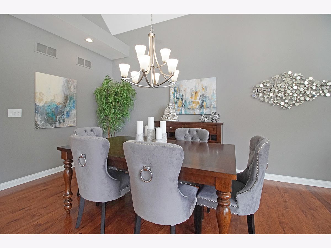
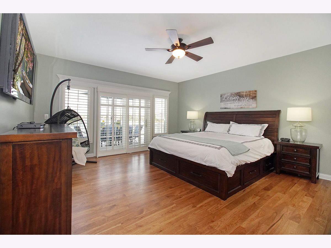
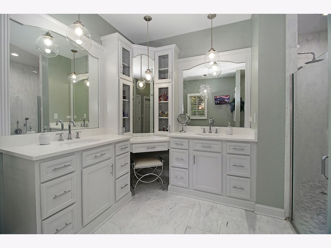
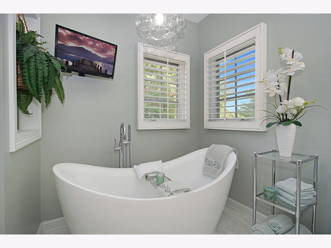
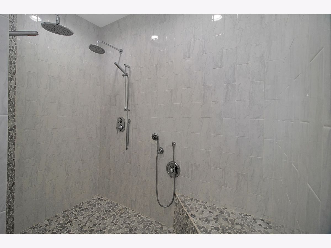
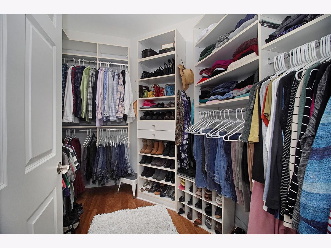
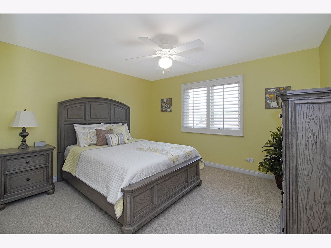
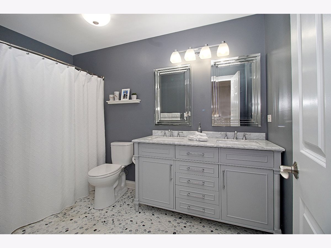
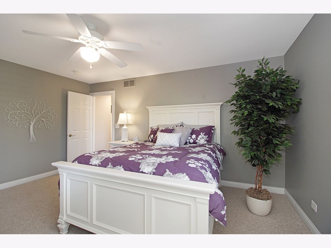
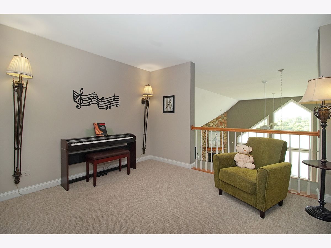
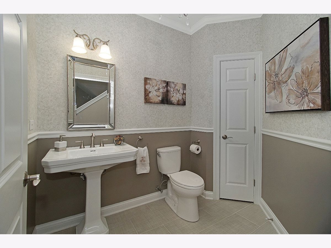
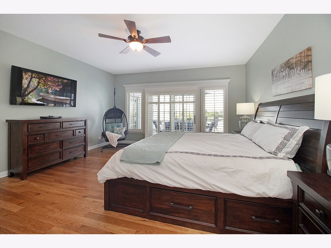
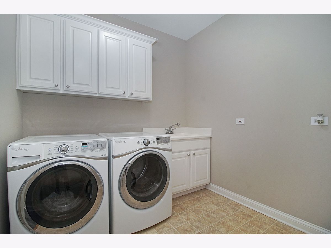
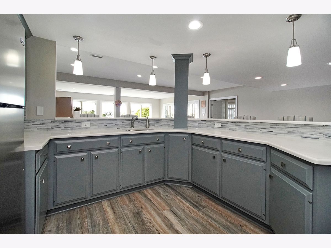
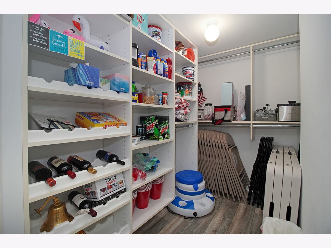
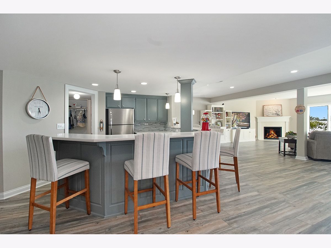
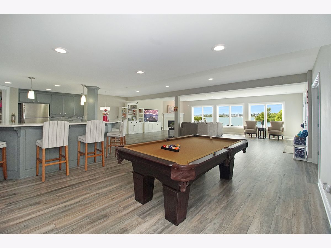
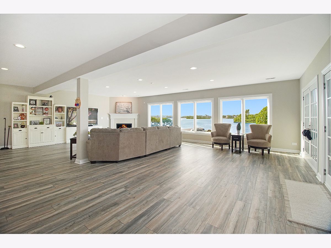
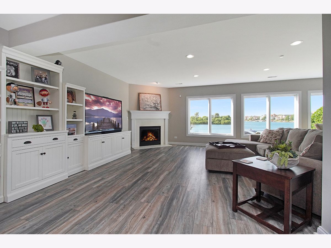
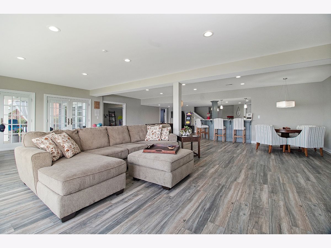
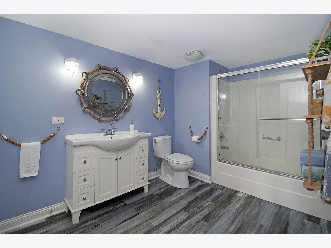
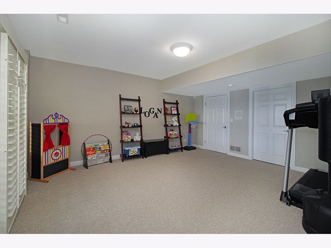
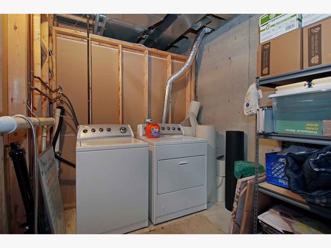
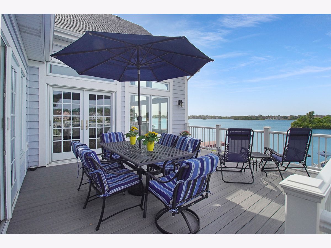

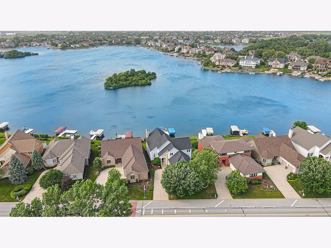

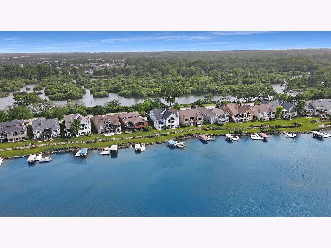
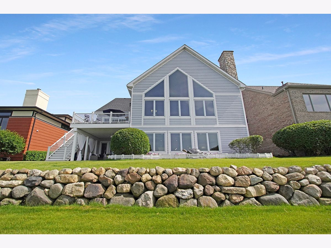
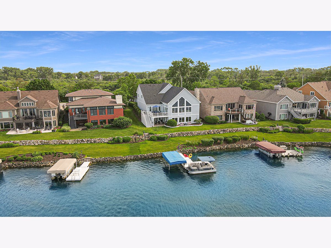
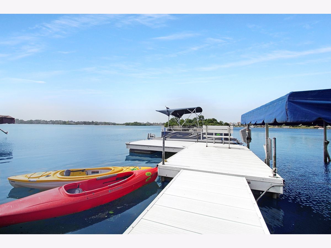
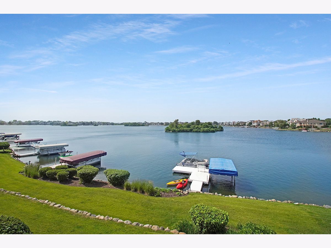
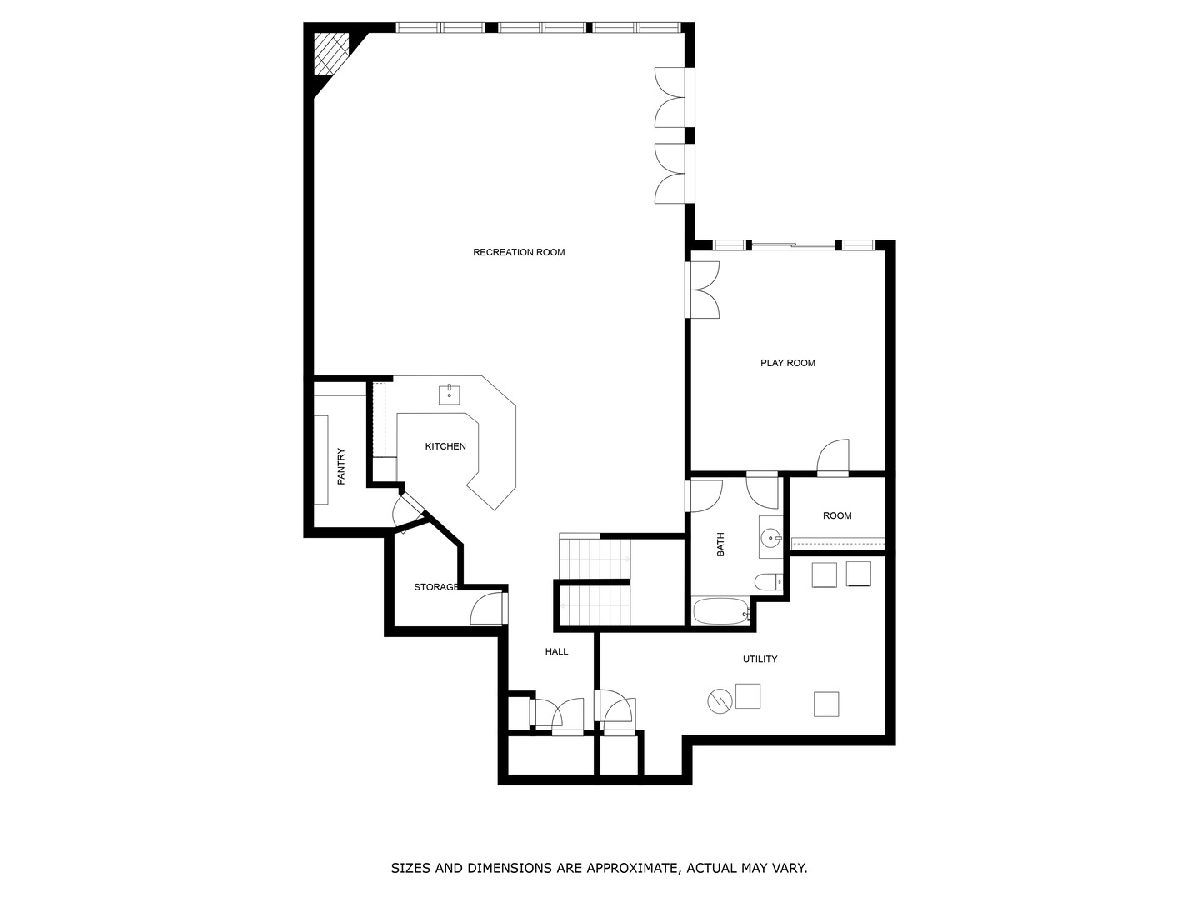


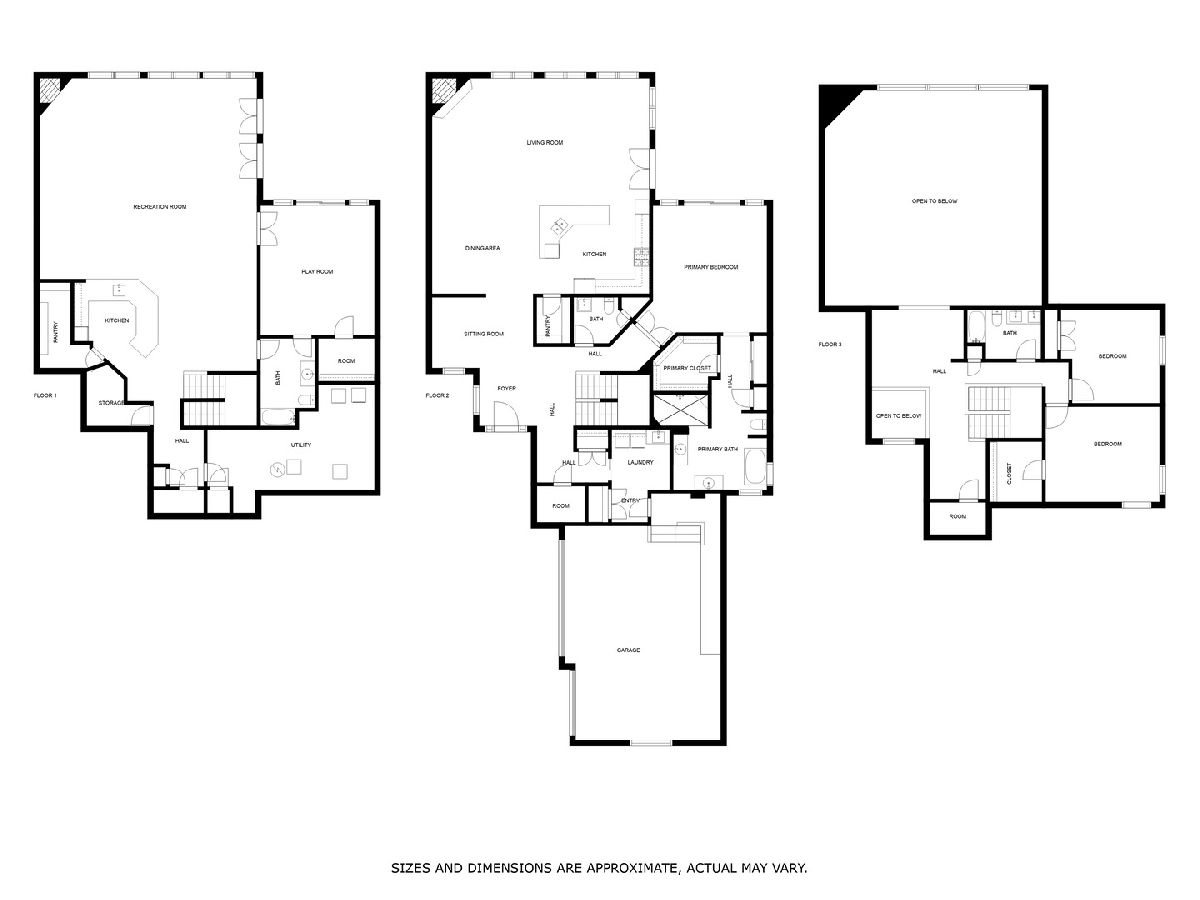
Room Specifics
Total Bedrooms: 4
Bedrooms Above Ground: 3
Bedrooms Below Ground: 1
Dimensions: —
Floor Type: —
Dimensions: —
Floor Type: —
Dimensions: —
Floor Type: —
Full Bathrooms: 4
Bathroom Amenities: Separate Shower,Double Sink
Bathroom in Basement: 1
Rooms: —
Basement Description: Finished,Exterior Access
Other Specifics
| 3 | |
| — | |
| Concrete | |
| — | |
| — | |
| 63X83X45X65X45X70X63 | |
| — | |
| — | |
| — | |
| — | |
| Not in DB | |
| — | |
| — | |
| — | |
| — |
Tax History
| Year | Property Taxes |
|---|---|
| 2022 | $17,331 |
Contact Agent
Nearby Similar Homes
Nearby Sold Comparables
Contact Agent
Listing Provided By
RE/MAX Professionals Select

