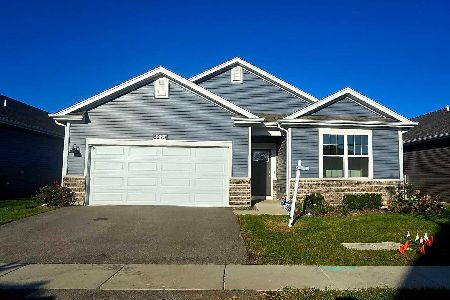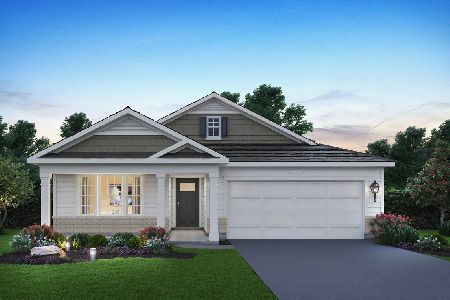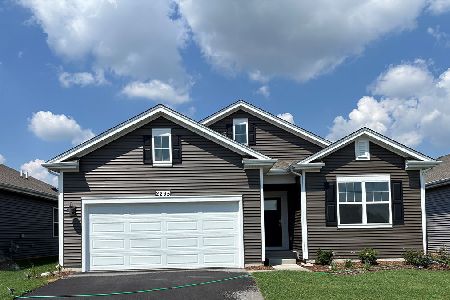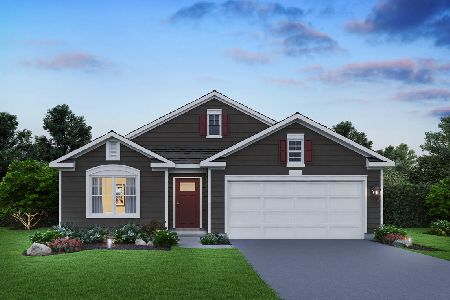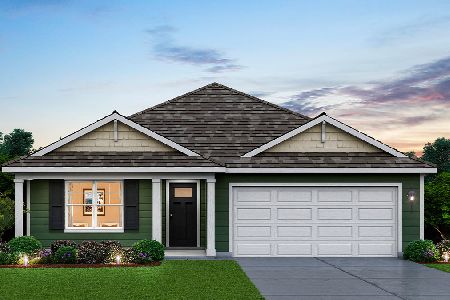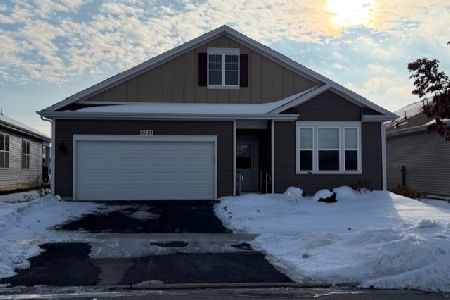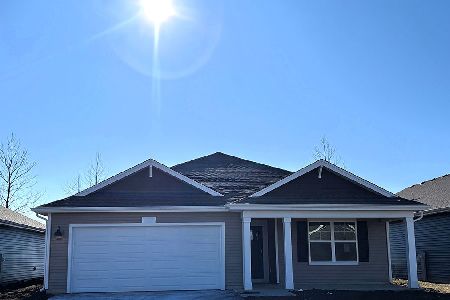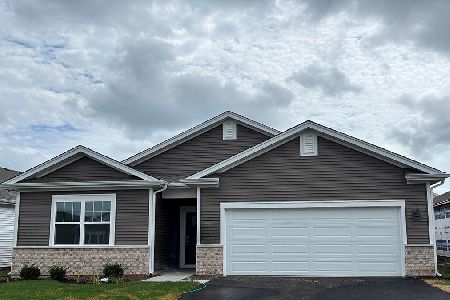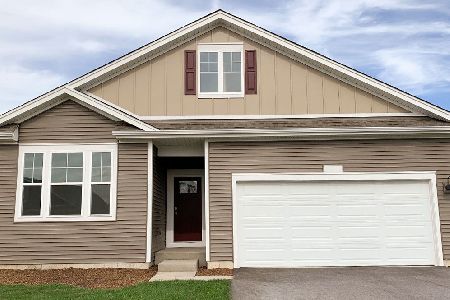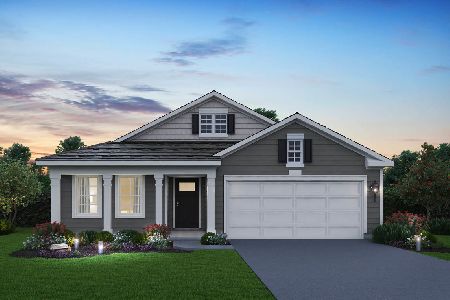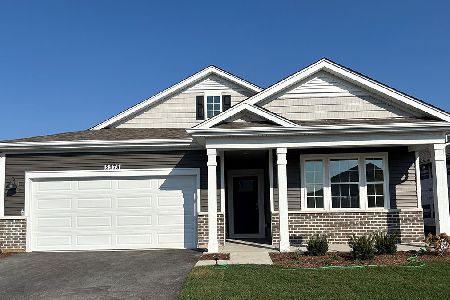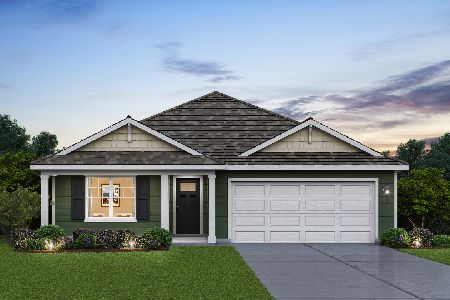2284 Elderberry Court, Wonder Lake, Illinois 60097
$349,990
|
Sold
|
|
| Status: | Closed |
| Sqft: | 1,744 |
| Cost/Sqft: | $201 |
| Beds: | 2 |
| Baths: | 2 |
| Year Built: | 2024 |
| Property Taxes: | $0 |
| Days On Market: | 223 |
| Lot Size: | 0,00 |
Description
Envision yourself at 2284 Elderberry Court in Wonder Lake, Illinois, a beautiful new home in The Stonewater community. This ranch home will be ready for a summer move-in! Homesite includes a fully sodded yard that is maintained throughout the year. This Bristol plan offers 1,744 sqaure feet of living space with a flex room, 2 bedrooms, 2 baths, 9-foot ceilings, and a partial basement. When you first enter the home, set off to side, you'll find a secondary bedroom and full hall bath tucked away for privacy. Walking past the HUGE storage closet, you'll come upon the open flex room, excellent for an office, game room, formal dining room, guest area or a hobby room. Down the hall, you will enter the open concept kitchen which anchors the Family and Dining areas. The kitchen layout includes a large island with an overhang for stools, quartz counter tops with a stainless steel undermount sink, stainless steel appliances, corner pantry and warm, designer cabinetry all complete with easy-to-maintain luxury vinyl plank. Off the kitchen you step outside onto your covered patio space to keep your entertainment alive inside and outdoors. Enjoy your private get away of your spacious primary bedroom in the back of the home complete with en suite bathroom featuring a raised height dual sink, quartz top vanity and walk in shower, and large walk-in closet. Our Chicago home includes our America's Smart Home Technology featuring Smart Home Features including video doorbell, Honeywell thermostat, Door Lock, Garage Door Opener, Deako smart light switches and an Amazon Echo Pop which allows you to monitor and control your home from the comfort of your sofa or far away from your smartphone. Impressive technology and efficiencies give you the most innovative home on the market including ERV furnace system and tankless water heater. Builder Warranty 1-2-10 is included. Photos are of a similar home. Actual home built may vary.
Property Specifics
| Single Family | |
| — | |
| — | |
| 2024 | |
| — | |
| BRISTOL | |
| No | |
| — |
| — | |
| Stonewater | |
| 115 / Monthly | |
| — | |
| — | |
| — | |
| 12398507 | |
| 0920430005 |
Nearby Schools
| NAME: | DISTRICT: | DISTANCE: | |
|---|---|---|---|
|
Grade School
Harrison Elementary School |
36 | — | |
|
Middle School
Harrison Elementary School |
36 | Not in DB | |
|
High School
Mchenry Campus |
156 | Not in DB | |
Property History
| DATE: | EVENT: | PRICE: | SOURCE: |
|---|---|---|---|
| 15 Aug, 2025 | Sold | $349,990 | MRED MLS |
| 9 Jul, 2025 | Under contract | $349,990 | MRED MLS |
| — | Last price change | $354,990 | MRED MLS |
| 19 Jun, 2025 | Listed for sale | $354,990 | MRED MLS |
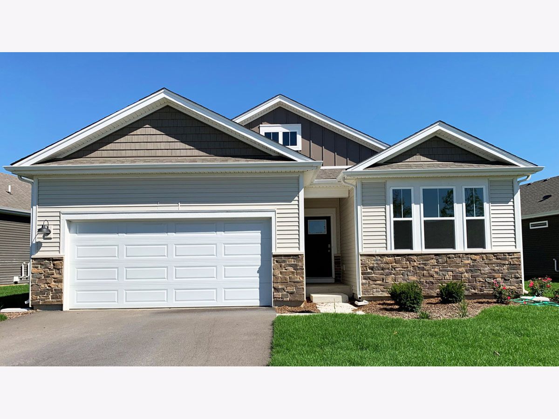
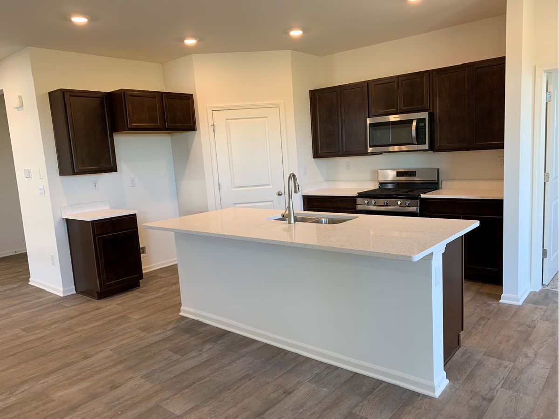
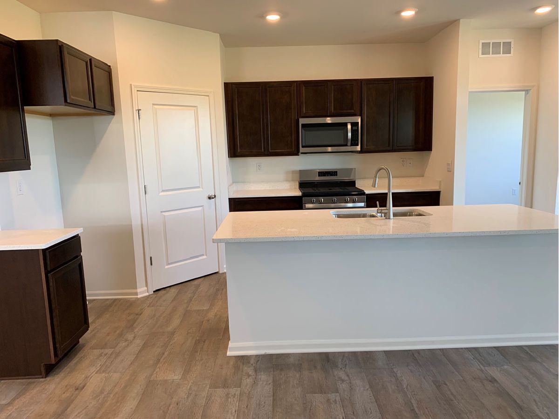
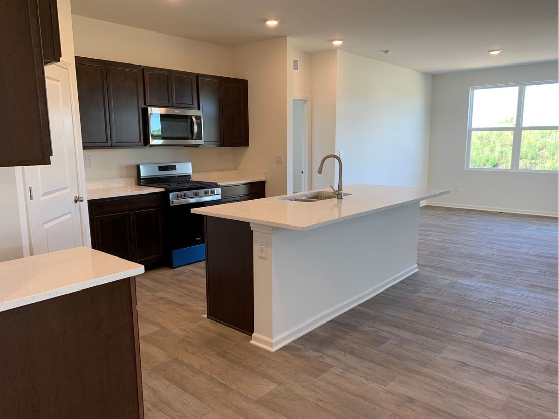
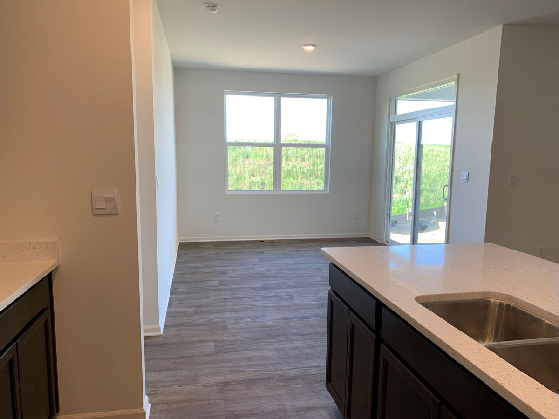
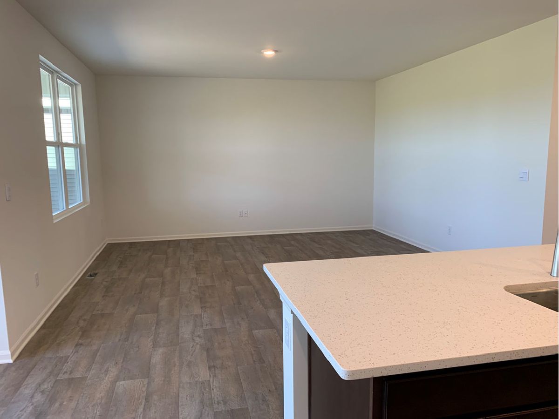
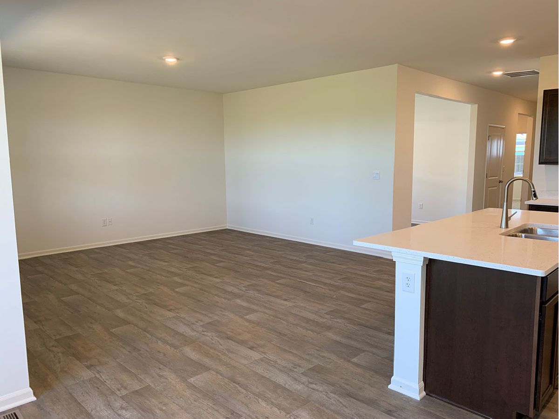
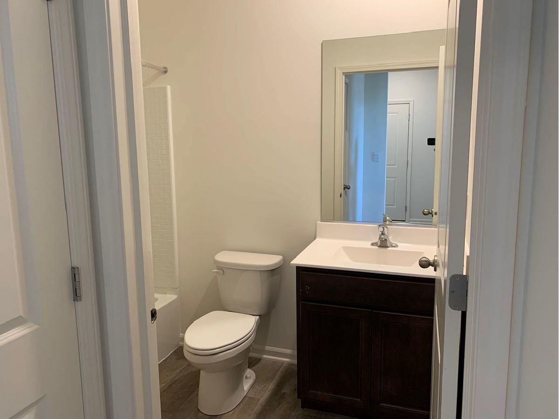
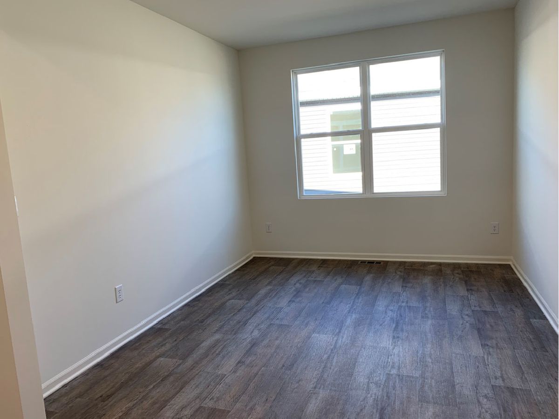
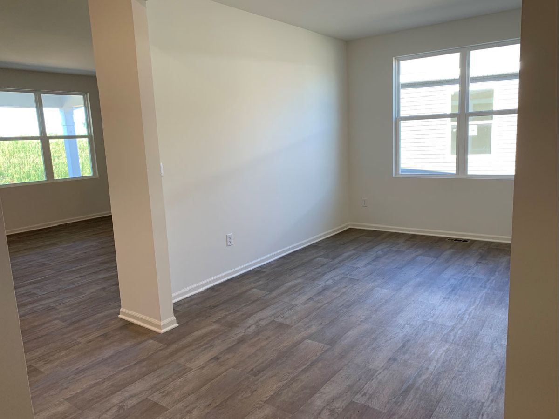
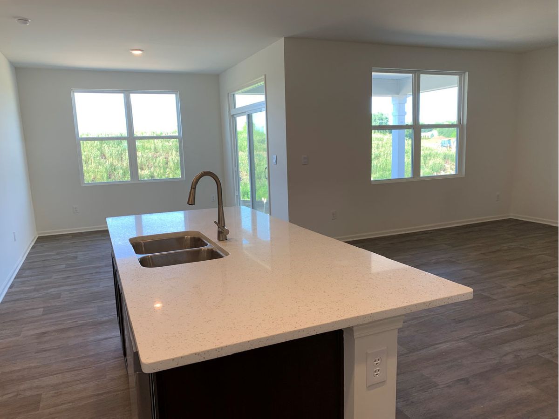
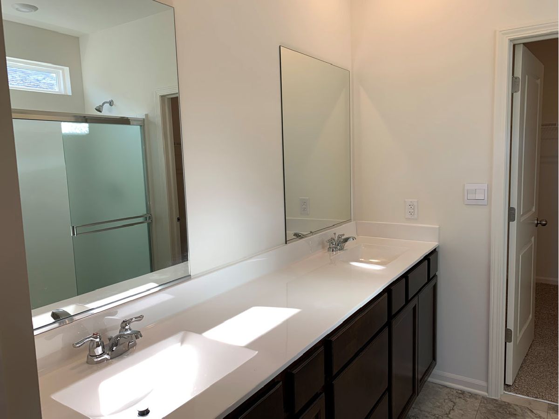
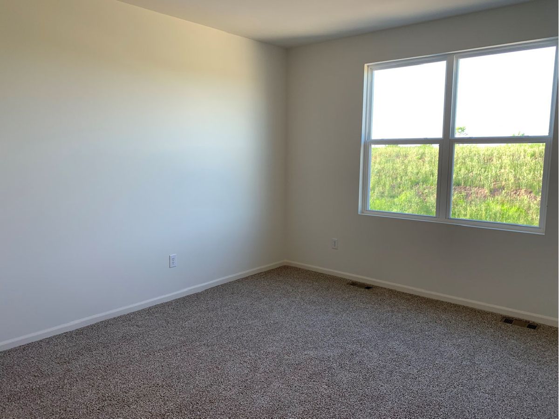
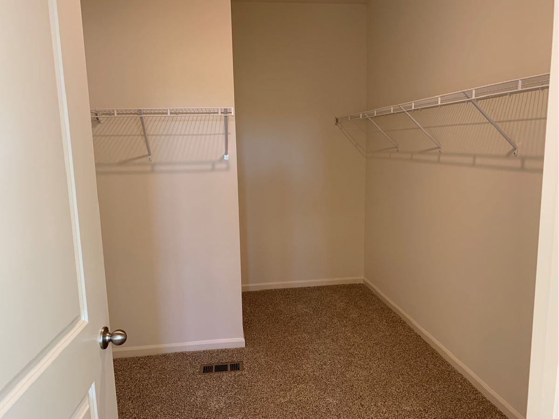
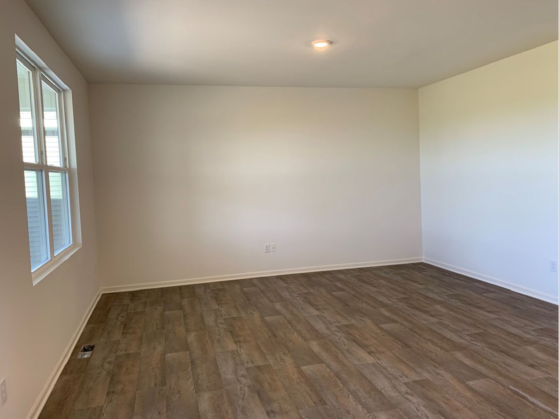
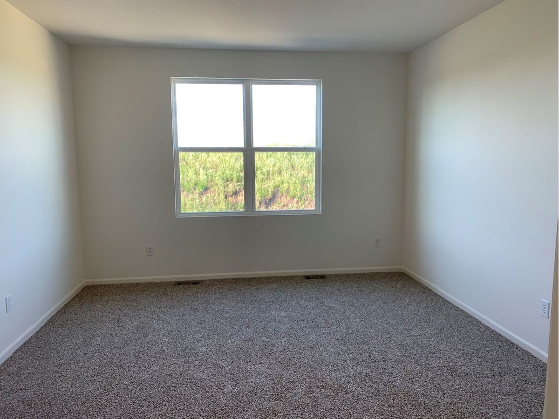
Room Specifics
Total Bedrooms: 2
Bedrooms Above Ground: 2
Bedrooms Below Ground: 0
Dimensions: —
Floor Type: —
Full Bathrooms: 2
Bathroom Amenities: —
Bathroom in Basement: 0
Rooms: —
Basement Description: —
Other Specifics
| 2 | |
| — | |
| — | |
| — | |
| — | |
| 50X110 | |
| — | |
| — | |
| — | |
| — | |
| Not in DB | |
| — | |
| — | |
| — | |
| — |
Tax History
| Year | Property Taxes |
|---|
Contact Agent
Nearby Similar Homes
Nearby Sold Comparables
Contact Agent
Listing Provided By
Daynae Gaudio

