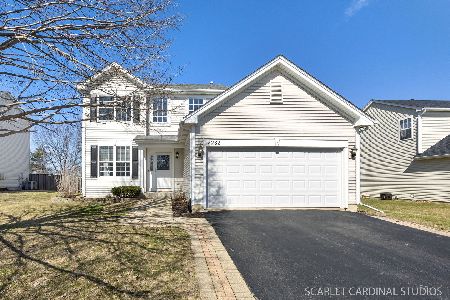2284 Shiloh Drive, Aurora, Illinois 60503
$202,000
|
Sold
|
|
| Status: | Closed |
| Sqft: | 1,700 |
| Cost/Sqft: | $126 |
| Beds: | 3 |
| Baths: | 3 |
| Year Built: | 2002 |
| Property Taxes: | $6,502 |
| Days On Market: | 4508 |
| Lot Size: | 0,00 |
Description
STUNNING home w/unique open floor plan & 9 ft. ceilings. Gorgeous kitchen w/2.5 year old SS appl., center island & pantry. FR with custom gas fireplace & wired for surround sound. Huge master with WIC, cath. ceil. & master bath. Large yard w/trees does not back to other homes & has 2 tier paver patio, retaining walls & screened in porch w/elect. fan. Custom light fixtures, central humidifier, air filter system.
Property Specifics
| Single Family | |
| — | |
| — | |
| 2002 | |
| Partial | |
| — | |
| No | |
| — |
| Will | |
| — | |
| 342 / Annual | |
| None | |
| Lake Michigan | |
| Public Sewer | |
| 08449556 | |
| 0701071010240000 |
Nearby Schools
| NAME: | DISTRICT: | DISTANCE: | |
|---|---|---|---|
|
Grade School
Wolfs Crossing Elementary School |
308 | — | |
|
Middle School
Bednarcik Junior High School |
308 | Not in DB | |
|
High School
Oswego East High School |
308 | Not in DB | |
Property History
| DATE: | EVENT: | PRICE: | SOURCE: |
|---|---|---|---|
| 17 Jun, 2011 | Sold | $198,000 | MRED MLS |
| 27 May, 2011 | Under contract | $209,900 | MRED MLS |
| — | Last price change | $219,000 | MRED MLS |
| 20 Feb, 2011 | Listed for sale | $219,000 | MRED MLS |
| 22 Nov, 2013 | Sold | $202,000 | MRED MLS |
| 11 Oct, 2013 | Under contract | $214,900 | MRED MLS |
| — | Last price change | $219,900 | MRED MLS |
| 19 Sep, 2013 | Listed for sale | $219,900 | MRED MLS |
| 13 Mar, 2015 | Sold | $206,000 | MRED MLS |
| 13 Jan, 2015 | Under contract | $209,900 | MRED MLS |
| — | Last price change | $214,900 | MRED MLS |
| 30 Sep, 2014 | Listed for sale | $219,900 | MRED MLS |
| 15 Jun, 2018 | Sold | $252,000 | MRED MLS |
| 8 May, 2018 | Under contract | $253,000 | MRED MLS |
| 19 Apr, 2018 | Listed for sale | $253,000 | MRED MLS |
Room Specifics
Total Bedrooms: 3
Bedrooms Above Ground: 3
Bedrooms Below Ground: 0
Dimensions: —
Floor Type: Carpet
Dimensions: —
Floor Type: Carpet
Full Bathrooms: 3
Bathroom Amenities: —
Bathroom in Basement: 0
Rooms: Recreation Room,Walk In Closet
Basement Description: Unfinished,Crawl
Other Specifics
| 2 | |
| Concrete Perimeter | |
| Asphalt | |
| Porch Screened, Brick Paver Patio, Storms/Screens | |
| Landscaped | |
| 68X128 | |
| Unfinished | |
| Full | |
| Vaulted/Cathedral Ceilings, First Floor Laundry | |
| Range, Microwave, Dishwasher, Refrigerator, Washer, Dryer, Disposal, Stainless Steel Appliance(s) | |
| Not in DB | |
| Sidewalks, Street Lights, Street Paved | |
| — | |
| — | |
| Attached Fireplace Doors/Screen, Gas Log, Gas Starter |
Tax History
| Year | Property Taxes |
|---|---|
| 2011 | $6,115 |
| 2013 | $6,502 |
| 2015 | $7,230 |
| 2018 | $6,991 |
Contact Agent
Nearby Similar Homes
Nearby Sold Comparables
Contact Agent
Listing Provided By
Century 21 Pride Realty










