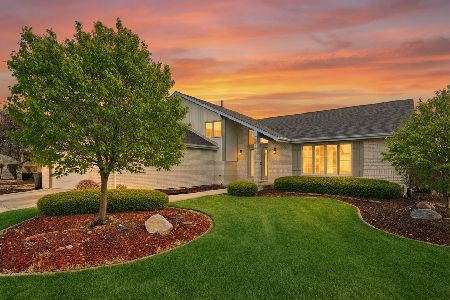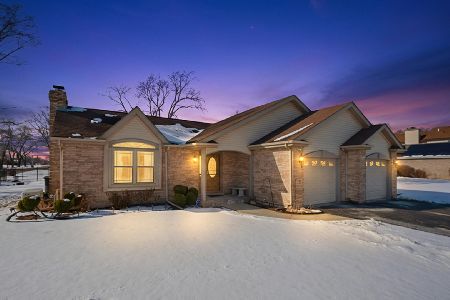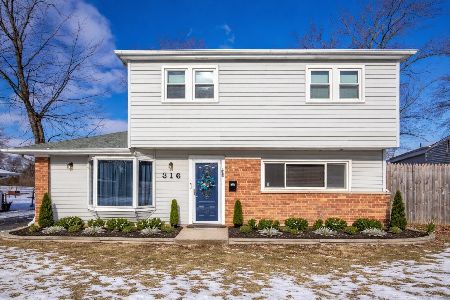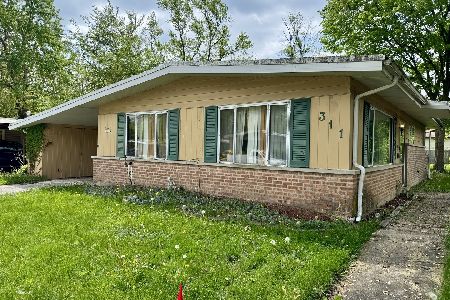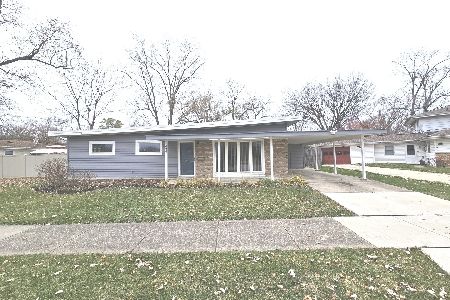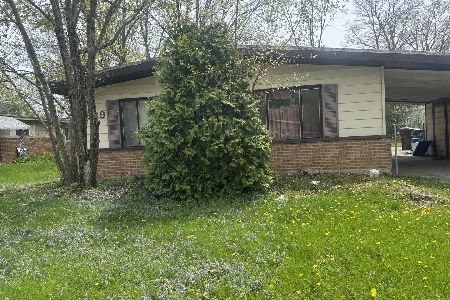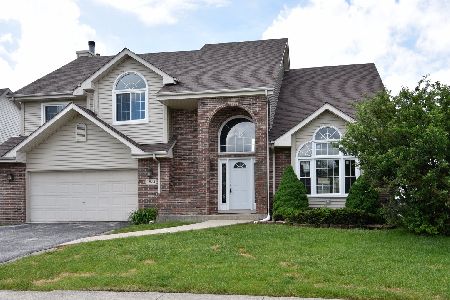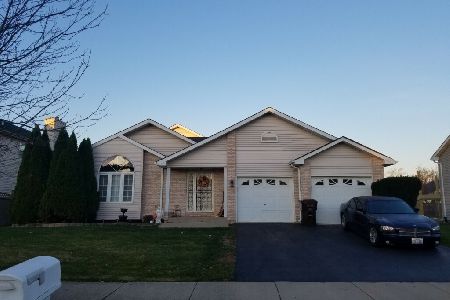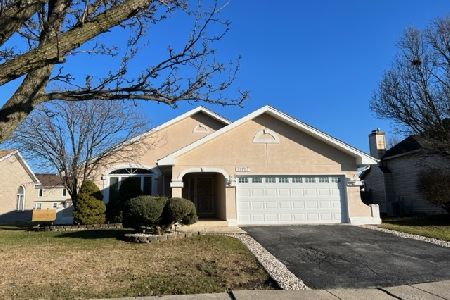22840 Millard Avenue, Richton Park, Illinois 60471
$180,000
|
Sold
|
|
| Status: | Closed |
| Sqft: | 2,838 |
| Cost/Sqft: | $63 |
| Beds: | 4 |
| Baths: | 3 |
| Year Built: | 1998 |
| Property Taxes: | $9,762 |
| Days On Market: | 2838 |
| Lot Size: | 0,00 |
Description
Pride and Joy reside here. This large four bedroom home is perfect for a large family; or small family looking to expand. The home is in Move-In- Condition; and is located in a very nice neighborhood about one mile from Metra Train Station. The huge master bedroom boasts of two walk-in closets, with a jacuzzi and separate shower. The home has a dining room, breakfast area, and large foyer entrance. The 4th bedroom could serve as a loft. The Lawn is professionally cared for and manicured. The large back yard is kid-friendly with a play area. Qualified buyers will love this home. The new owners should plan their fun-filled Housewarming Party now.
Property Specifics
| Single Family | |
| — | |
| — | |
| 1998 | |
| Full | |
| — | |
| No | |
| — |
| Cook | |
| — | |
| 0 / Not Applicable | |
| None | |
| Public | |
| Public Sewer | |
| 09963066 | |
| 31353190240000 |
Property History
| DATE: | EVENT: | PRICE: | SOURCE: |
|---|---|---|---|
| 26 Jul, 2018 | Sold | $180,000 | MRED MLS |
| 30 May, 2018 | Under contract | $180,000 | MRED MLS |
| 24 May, 2018 | Listed for sale | $180,000 | MRED MLS |
Room Specifics
Total Bedrooms: 4
Bedrooms Above Ground: 4
Bedrooms Below Ground: 0
Dimensions: —
Floor Type: Hardwood
Dimensions: —
Floor Type: Hardwood
Dimensions: —
Floor Type: Hardwood
Full Bathrooms: 3
Bathroom Amenities: Whirlpool,Separate Shower
Bathroom in Basement: 0
Rooms: Eating Area,Foyer,Walk In Closet
Basement Description: Unfinished
Other Specifics
| 2 | |
| Concrete Perimeter | |
| — | |
| — | |
| — | |
| 60 X 130 | |
| Unfinished | |
| Full | |
| — | |
| Range, Microwave, Dishwasher, Refrigerator, Washer, Dryer | |
| Not in DB | |
| — | |
| — | |
| — | |
| Wood Burning, Gas Starter |
Tax History
| Year | Property Taxes |
|---|---|
| 2018 | $9,762 |
Contact Agent
Nearby Similar Homes
Nearby Sold Comparables
Contact Agent
Listing Provided By
A & M. Pearson, Realtors

