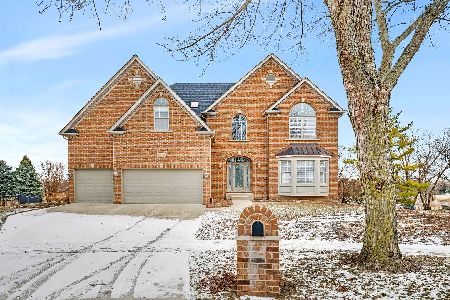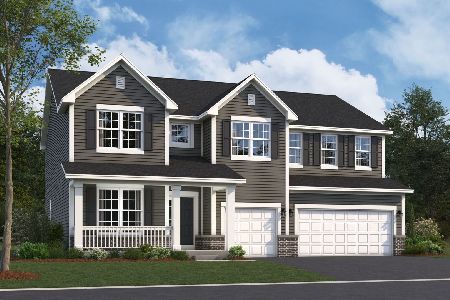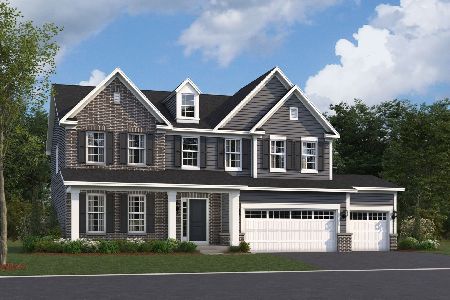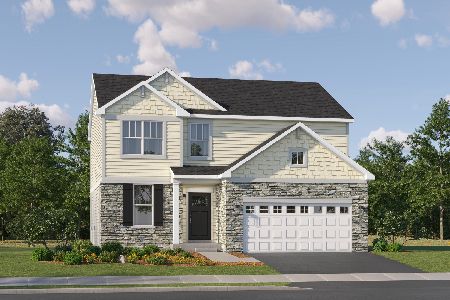22848 Eider Court, Plainfield, Illinois 60585
$435,000
|
Sold
|
|
| Status: | Closed |
| Sqft: | 3,216 |
| Cost/Sqft: | $140 |
| Beds: | 4 |
| Baths: | 3 |
| Year Built: | 2003 |
| Property Taxes: | $12,449 |
| Days On Market: | 2892 |
| Lot Size: | 0,00 |
Description
Spectacular Home in Popular Farmstone Ridge Subdivision on the North side of Plainfield. Meticulously cared for Landscaping with Irrigation & Lighting included. Heated 3 Car Garage with Epoxy Sealed Floor. Spacious 4 bedrooms & 2.5 baths. French Door Entry to the Master Bedroom with walk in closet and luxury bath. Generous size Den & Family Room with Fireplace. Kitchen with Island, Granite Countertops, Backsplash, Walk-in Pantry & large Table Eating Area. Excellent for entertaining and extending the gathering to the outdoor deck & paver patio overlooking the prairie, pond & park. This home is located in the Cul-de-sac too. English Basement is full & unfinished. All neutral colors. Move-in-Ready. Schedule a showing today. Don't Delay!!!
Property Specifics
| Single Family | |
| — | |
| Traditional | |
| 2003 | |
| Full,English | |
| — | |
| Yes | |
| — |
| Will | |
| Farmstone Ridge | |
| 375 / Annual | |
| Insurance,Lawn Care | |
| Lake Michigan | |
| Public Sewer, Sewer-Storm | |
| 09869440 | |
| 0701351060270000 |
Nearby Schools
| NAME: | DISTRICT: | DISTANCE: | |
|---|---|---|---|
|
Grade School
Liberty Elementary School |
202 | — | |
|
Middle School
John F Kennedy Middle School |
202 | Not in DB | |
|
High School
Plainfield East High School |
202 | Not in DB | |
Property History
| DATE: | EVENT: | PRICE: | SOURCE: |
|---|---|---|---|
| 14 Jun, 2018 | Sold | $435,000 | MRED MLS |
| 6 Apr, 2018 | Under contract | $449,900 | MRED MLS |
| — | Last price change | $459,900 | MRED MLS |
| 28 Feb, 2018 | Listed for sale | $459,900 | MRED MLS |
Room Specifics
Total Bedrooms: 4
Bedrooms Above Ground: 4
Bedrooms Below Ground: 0
Dimensions: —
Floor Type: Carpet
Dimensions: —
Floor Type: Carpet
Dimensions: —
Floor Type: Carpet
Full Bathrooms: 3
Bathroom Amenities: Whirlpool,Separate Shower,Double Sink
Bathroom in Basement: 0
Rooms: Eating Area,Den
Basement Description: Unfinished
Other Specifics
| 3 | |
| Concrete Perimeter | |
| Asphalt | |
| Deck, Patio, Brick Paver Patio, Storms/Screens | |
| Cul-De-Sac,Nature Preserve Adjacent,Landscaped,Park Adjacent,Pond(s),Water View | |
| 83X149X84X150 | |
| — | |
| Full | |
| Vaulted/Cathedral Ceilings, Hardwood Floors, First Floor Laundry | |
| Double Oven, Microwave, Dishwasher, Refrigerator, Washer, Dryer, Disposal, Cooktop | |
| Not in DB | |
| Sidewalks, Street Lights, Street Paved | |
| — | |
| — | |
| Gas Log, Gas Starter |
Tax History
| Year | Property Taxes |
|---|---|
| 2018 | $12,449 |
Contact Agent
Nearby Similar Homes
Nearby Sold Comparables
Contact Agent
Listing Provided By
Century 21 Affiliated









