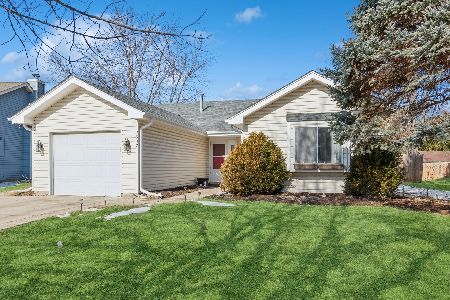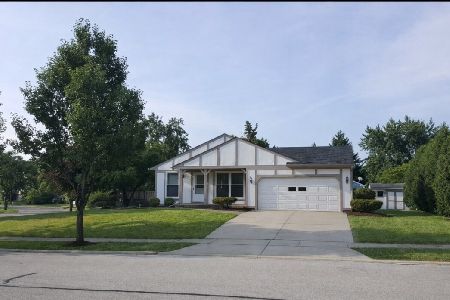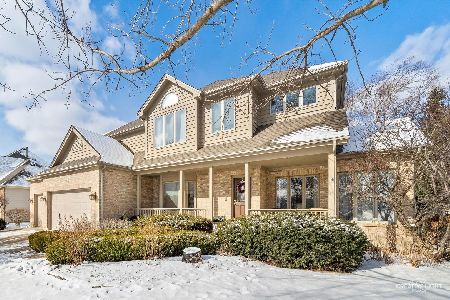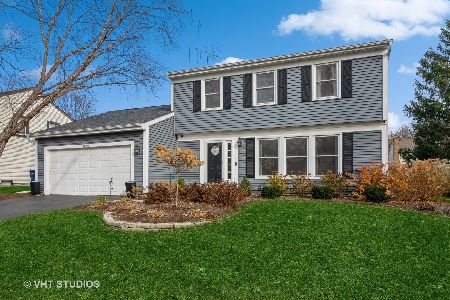2285 Pontiac Circle, Naperville, Illinois 60565
$370,000
|
Sold
|
|
| Status: | Closed |
| Sqft: | 0 |
| Cost/Sqft: | — |
| Beds: | 4 |
| Baths: | 3 |
| Year Built: | 1981 |
| Property Taxes: | $8,177 |
| Days On Market: | 3585 |
| Lot Size: | 0,00 |
Description
TONS OF UPDATES FROM TOP 2 BOTTOM! Kitchen w/custom cabinetry, granite countertps, stainless appls, built-ins & brkfast bar! Wide plank oak hardwood throughoutt 1st floor! Fam rm w/stone frpl! Sunroom addition w/vaulted ceiling, heated floors & skylights! Beautiful crown molding! Newer windows, furnace, A/C, HWH, sump, roof, siding, gutters, water filtration sys! Master suite with large walk in closet and remodeled bath. Large bedrooms and remodeled hall bath. Privated fenced yard & paver patio with fire pit! 1 Block to park. Super close to Kingsley Elementary. District 203 Schools. Get ready to call this home!
Property Specifics
| Single Family | |
| — | |
| — | |
| 1981 | |
| Partial | |
| — | |
| No | |
| — |
| Will | |
| Old Farm | |
| 0 / Not Applicable | |
| None | |
| Lake Michigan | |
| Public Sewer | |
| 09218576 | |
| 1202061070060000 |
Nearby Schools
| NAME: | DISTRICT: | DISTANCE: | |
|---|---|---|---|
|
Grade School
Kingsley Elementary School |
203 | — | |
|
Middle School
Lincoln Junior High School |
203 | Not in DB | |
|
High School
Naperville Central High School |
203 | Not in DB | |
Property History
| DATE: | EVENT: | PRICE: | SOURCE: |
|---|---|---|---|
| 24 Jul, 2009 | Sold | $335,000 | MRED MLS |
| 2 Jul, 2009 | Under contract | $332,900 | MRED MLS |
| 26 Jun, 2009 | Listed for sale | $332,900 | MRED MLS |
| 31 May, 2016 | Sold | $370,000 | MRED MLS |
| 7 May, 2016 | Under contract | $359,000 | MRED MLS |
| 6 May, 2016 | Listed for sale | $359,000 | MRED MLS |
Room Specifics
Total Bedrooms: 4
Bedrooms Above Ground: 4
Bedrooms Below Ground: 0
Dimensions: —
Floor Type: Carpet
Dimensions: —
Floor Type: Carpet
Dimensions: —
Floor Type: Carpet
Full Bathrooms: 3
Bathroom Amenities: Double Sink,Double Shower
Bathroom in Basement: 0
Rooms: Eating Area,Office,Sun Room
Basement Description: Unfinished,Crawl
Other Specifics
| 2 | |
| Concrete Perimeter | |
| Asphalt | |
| Brick Paver Patio | |
| Fenced Yard,Landscaped | |
| 75X114 | |
| — | |
| Full | |
| Vaulted/Cathedral Ceilings, Skylight(s), Hardwood Floors | |
| Range, Dishwasher, Refrigerator, Washer, Dryer, Disposal, Stainless Steel Appliance(s) | |
| Not in DB | |
| Sidewalks, Street Lights, Street Paved | |
| — | |
| — | |
| Double Sided, Gas Log |
Tax History
| Year | Property Taxes |
|---|---|
| 2009 | $6,168 |
| 2016 | $8,177 |
Contact Agent
Nearby Similar Homes
Nearby Sold Comparables
Contact Agent
Listing Provided By
john greene, Realtor











