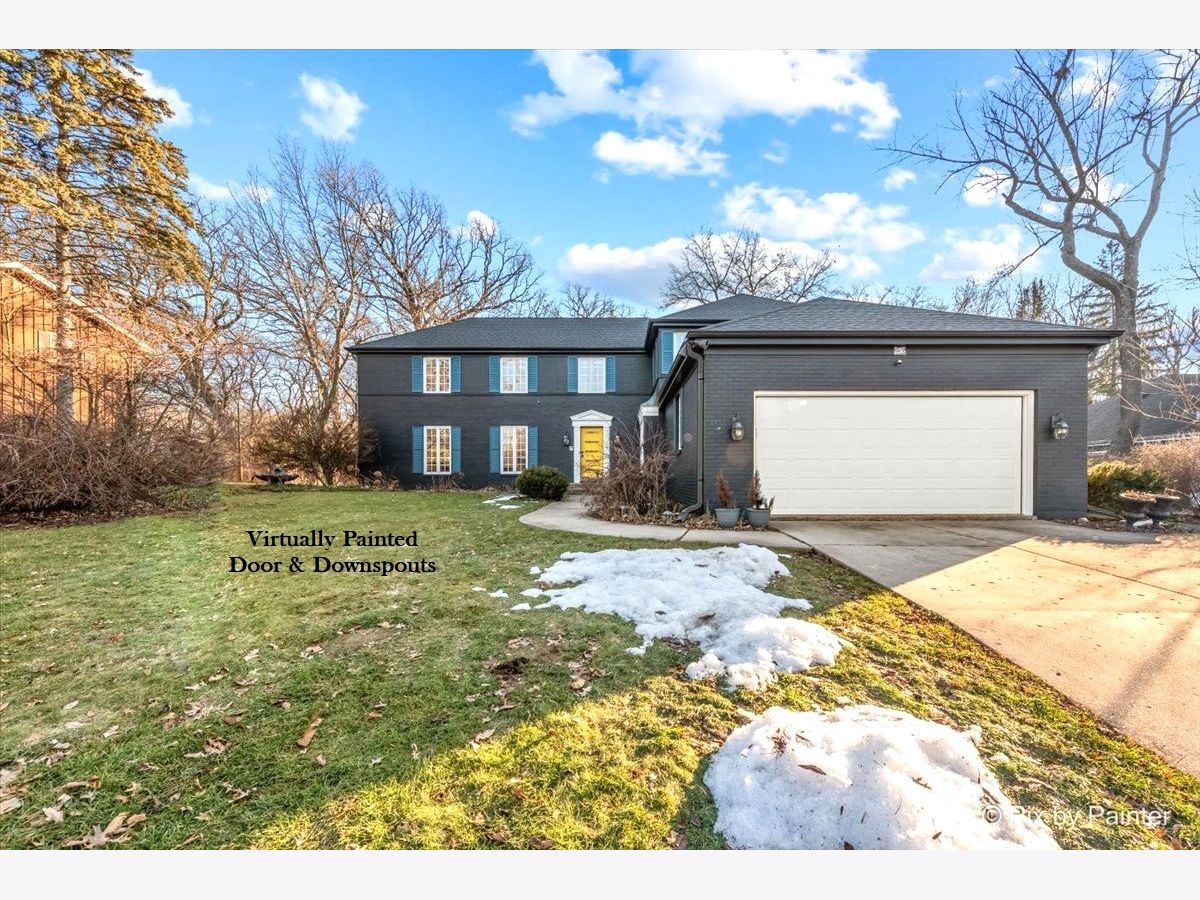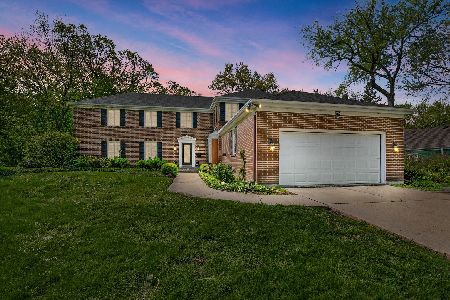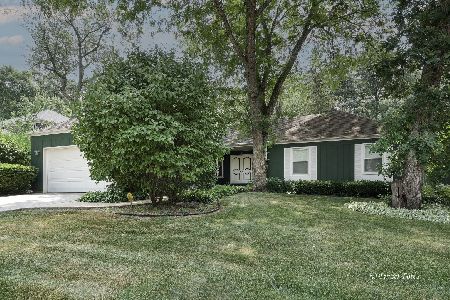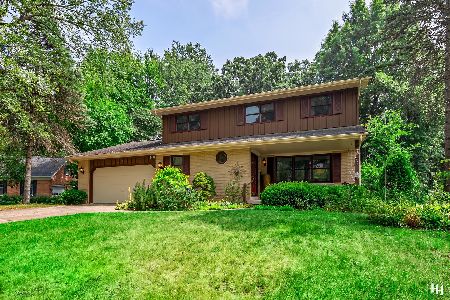2285 Tara Drive, Elgin, Illinois 60123
$486,000
|
Sold
|
|
| Status: | Closed |
| Sqft: | 3,850 |
| Cost/Sqft: | $129 |
| Beds: | 5 |
| Baths: | 5 |
| Year Built: | 1970 |
| Property Taxes: | $11,097 |
| Days On Market: | 716 |
| Lot Size: | 0,33 |
Description
**Looking for a Spacious, Updated home with a Peaceful View? This 5-6BR/4.1Bath home Backing to Preserve is Perfect for you!** Completely restyled inside & out---You'll love the Modern Eclectic vibe & Artist-owner's flair! ~Inviting New front Door leads to the Exquisite Foyer with Stunning Spiral Staircase & Chic New Chandelier ~Modern White Kitchen is Loaded with great features! ~Newer cabinets with custom Crown molding, built-in Plate rack, Subway tile backsplash, Granite countertops & Accent lighting ~Built-in Stainless Thermador Double-wall ovens & microwave, Gas stove with Hood & Pot Filler! ~New SS Dishwasher & New changeable-panel Fridge ~Giant breakfast bar Peninsula with New Pendant lighting ~Pantry, Window over sink & Sliding Door out to Fully-Fenced Backyard! ~Bright Living Room with picture window showcases Newer Harwood Flooring ~Hardwood continues through the Kitchen and the Family room with cozy brick-hearth Fireplace, decorative built-in shelving, recessed lighting & triple slider with view of backyard & Preserve! ~Expansive Dining Room is perfect for Parties or Playtime--tall triple-boxed Bay window lets in lots of natural light ~Full 1st floor Mud Room+Laundry Room provides tons of storage, a folding counter & utility sink ~Partially-finished Basement with Wood laminate & slate flooring, BR6/Office/Exercise Room, Full Bath, Rec Rooms & more Storage ~Five Spacious 2nd floor BRs, 1 with custom white built-ins, 4 with walk-in Closets! ~4.1 Pristine Bathrooms--MBR has access to Two! Keep or use exclusively for other BR with Ensuite Bath ~REMOVED All wallpaper & wall texture 2021-2022 ~Entire Exterior Painted 2023 ~Newer Roof & Gutters 2018 ~New Privacy Fence 2023 ~This Beautiful Home Backs to Hawthorne Hills Forest Preserve & Nature Center with miles of Trails, Ponds & Programs and is just a few miles to Elgin Community College & Big Timber Metra Train Station---Nothing to do but Move In & Enjoy!!
Property Specifics
| Single Family | |
| — | |
| — | |
| 1970 | |
| — | |
| — | |
| No | |
| 0.33 |
| Kane | |
| Country Knolls | |
| 0 / Not Applicable | |
| — | |
| — | |
| — | |
| 11977612 | |
| 0616179003 |
Nearby Schools
| NAME: | DISTRICT: | DISTANCE: | |
|---|---|---|---|
|
Grade School
Hillcrest Elementary School |
46 | — | |
|
Middle School
Kimball Middle School |
46 | Not in DB | |
|
High School
Larkin High School |
46 | Not in DB | |
Property History
| DATE: | EVENT: | PRICE: | SOURCE: |
|---|---|---|---|
| 30 Apr, 2015 | Sold | $275,000 | MRED MLS |
| 12 Mar, 2015 | Under contract | $299,900 | MRED MLS |
| — | Last price change | $342,900 | MRED MLS |
| 15 Aug, 2014 | Listed for sale | $379,900 | MRED MLS |
| 18 Jun, 2021 | Sold | $450,000 | MRED MLS |
| 15 May, 2021 | Under contract | $450,000 | MRED MLS |
| 8 May, 2021 | Listed for sale | $450,000 | MRED MLS |
| 28 Mar, 2024 | Sold | $486,000 | MRED MLS |
| 16 Feb, 2024 | Under contract | $498,000 | MRED MLS |
| 9 Feb, 2024 | Listed for sale | $498,000 | MRED MLS |






































Room Specifics
Total Bedrooms: 6
Bedrooms Above Ground: 5
Bedrooms Below Ground: 1
Dimensions: —
Floor Type: —
Dimensions: —
Floor Type: —
Dimensions: —
Floor Type: —
Dimensions: —
Floor Type: —
Dimensions: —
Floor Type: —
Full Bathrooms: 5
Bathroom Amenities: Separate Shower,Double Sink
Bathroom in Basement: 1
Rooms: —
Basement Description: Partially Finished
Other Specifics
| 2 | |
| — | |
| Concrete | |
| — | |
| — | |
| 90 X 150 | |
| — | |
| — | |
| — | |
| — | |
| Not in DB | |
| — | |
| — | |
| — | |
| — |
Tax History
| Year | Property Taxes |
|---|---|
| 2015 | $9,021 |
| 2021 | $10,078 |
| 2024 | $11,097 |
Contact Agent
Nearby Similar Homes
Nearby Sold Comparables
Contact Agent
Listing Provided By
RE/MAX All Pro









