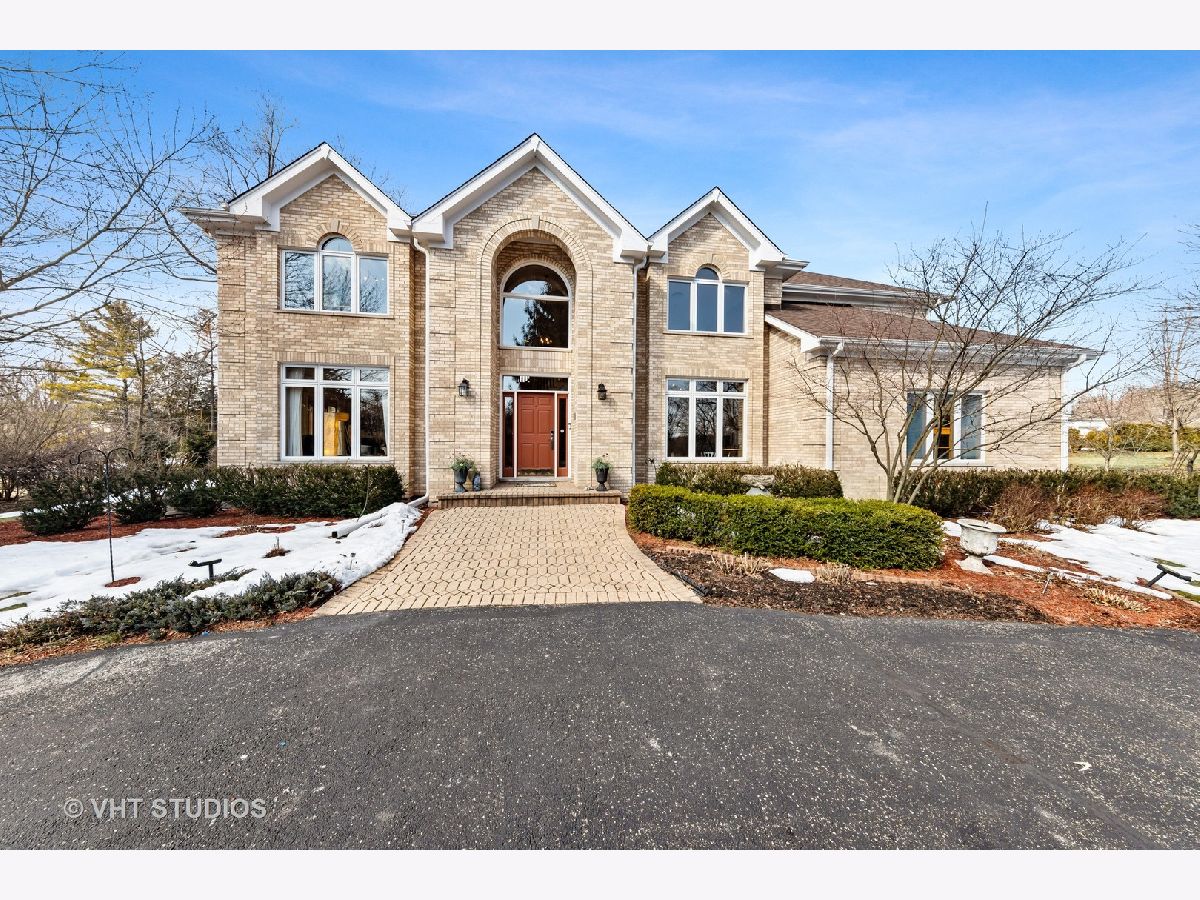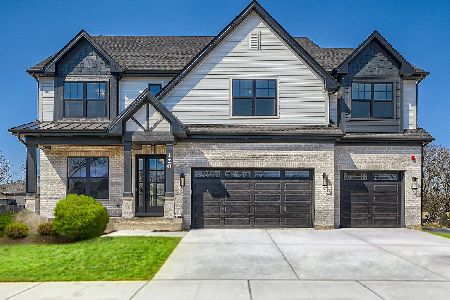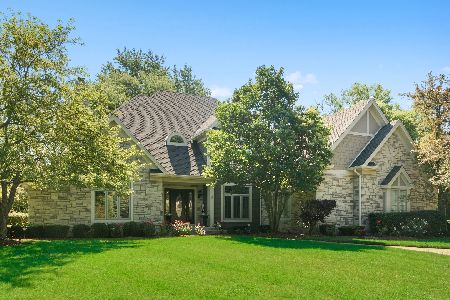22858 South Krueger Road, Kildeer, Illinois 60047
$650,000
|
Sold
|
|
| Status: | Closed |
| Sqft: | 3,462 |
| Cost/Sqft: | $185 |
| Beds: | 4 |
| Baths: | 5 |
| Year Built: | 1996 |
| Property Taxes: | $16,108 |
| Days On Market: | 1785 |
| Lot Size: | 0,83 |
Description
This all brick beauty sits peacefully on a beautiful level mature lot at just under one acre. Located in the top rated Stevenson school district, this gorgeous home is in turnkey condition. Hardwood floors on both levels, freshly painted and immaculate. First floor Study has french doors for privacy and the full finished basement allows for so much extra room to spread out. A soaring and dramatic 2 story FR is highlighted by a herringbone design brick fireplace, wet bar for entertaining and door to deck with custom awning. The Westward facing views allow for magnificent sunsets which you can enjoy from the deck or the new concrete patio. Formal Living and Dining Rooms afford great entertaining space and the design allows for sun-drenched rooms. The Kitchen boasts SS appliances & the 42" cabinets offer plenty of storage space as well as the walk in pantry. A bay breakfast room is perfect for gathering around the table to enjoy family meals with beautiful backyard views. 2nd level of the home is open in design with overviews to the FR and Foyer. Primary Bedroom Suite has a tray ceiling, doors to upper balcony and cozy sitting room with custom stained glass window. The Primary bathroom is incredibly spacious with a large vanity w/ dual sinks, dressing table, corner soaker tub, separate new shower, water closet, skylight and two walk-in closets. Guest bedroom has it's own private bath and the two additional bathrooms have access to a large bathroom with a tub/shower design. The entire second floor is graced with hardwood floors. The full finished LL has a large Recreation Room with mirrored wall, a full bath, game table area and separate space that could be used for extra office or study area. Two separate storage areas provide for extra space. The three car side load garage is huge and the circular drive with brick entry pillars add drama to the exterior elevation. Numerous improvements to the home which include, roof, painting, driveway, patio, refinished floors & more. Please see brochure in home for a list of improvements.
Property Specifics
| Single Family | |
| — | |
| Traditional | |
| 1996 | |
| Full | |
| CUSTOM | |
| No | |
| 0.83 |
| Lake | |
| — | |
| — / Not Applicable | |
| None | |
| Private Well | |
| Septic-Private | |
| 11015851 | |
| 14222010010000 |
Nearby Schools
| NAME: | DISTRICT: | DISTANCE: | |
|---|---|---|---|
|
Grade School
Kildeer Countryside Elementary S |
96 | — | |
|
Middle School
Woodlawn Middle School |
96 | Not in DB | |
|
High School
Adlai E Stevenson High School |
125 | Not in DB | |
Property History
| DATE: | EVENT: | PRICE: | SOURCE: |
|---|---|---|---|
| 11 May, 2021 | Sold | $650,000 | MRED MLS |
| 12 Mar, 2021 | Under contract | $639,900 | MRED MLS |
| 8 Mar, 2021 | Listed for sale | $639,900 | MRED MLS |

Room Specifics
Total Bedrooms: 4
Bedrooms Above Ground: 4
Bedrooms Below Ground: 0
Dimensions: —
Floor Type: Hardwood
Dimensions: —
Floor Type: Hardwood
Dimensions: —
Floor Type: Hardwood
Full Bathrooms: 5
Bathroom Amenities: Whirlpool,Separate Shower,Double Sink
Bathroom in Basement: 1
Rooms: Breakfast Room,Recreation Room,Game Room,Sitting Room,Exercise Room,Foyer
Basement Description: Finished
Other Specifics
| 3 | |
| Concrete Perimeter | |
| Asphalt,Circular | |
| Deck, Patio | |
| — | |
| 132 X 281 | |
| — | |
| Full | |
| Vaulted/Cathedral Ceilings, Skylight(s), Bar-Wet, Hardwood Floors, First Floor Laundry, Walk-In Closet(s) | |
| Range, Dishwasher, Refrigerator, Washer, Dryer, Disposal, Stainless Steel Appliance(s), Water Softener Owned | |
| Not in DB | |
| — | |
| — | |
| — | |
| Gas Log |
Tax History
| Year | Property Taxes |
|---|---|
| 2021 | $16,108 |
Contact Agent
Nearby Similar Homes
Nearby Sold Comparables
Contact Agent
Listing Provided By
Baird & Warner






