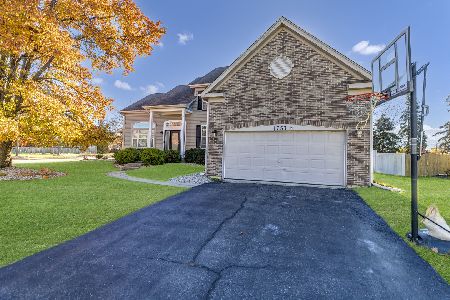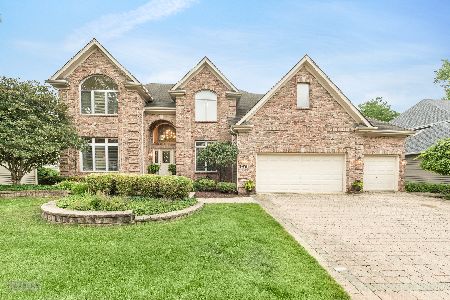2287 Faith Lane, Aurora, Illinois 60502
$564,000
|
Sold
|
|
| Status: | Closed |
| Sqft: | 4,078 |
| Cost/Sqft: | $140 |
| Beds: | 4 |
| Baths: | 5 |
| Year Built: | 2002 |
| Property Taxes: | $15,044 |
| Days On Market: | 2310 |
| Lot Size: | 0,00 |
Description
SIMPLY STUNNING! The quality features, great space & utter charm of this spacious family home are everything you've been dreaming of. Perfectly positioned on a quiet street, backing to a serene pond & updated to reflect today's modern trends. Wide open floor plan perfect for everyday living & entertaining. Each room flows seamlessly into the next. Updated KIT w/maple cabinets, huge center island, newer stainless-steel appliances, granite counter tops, subway tile back splash & walk-in pantry. Oversized vaulted FAM RM w/built-in entertainment center & stone fireplace flanked by oversized stacked windows. Coveted southern exposure provides even light throughout the day. Handsome 1st floor den tucked away in the back of the home for privacy. Updated luxe bath w/heated floors & oversized shower. 3 full baths upstairs-each BR has direct bath access! FIN W/O BSMT adds 2000 sq ft of space to this already comfortable home. Closet/storage space galore. Mins to I-88/train. Dist 204-Metea. WELCOME HOME!
Property Specifics
| Single Family | |
| — | |
| Traditional | |
| 2002 | |
| Full,Walkout | |
| STERLING EXP EDGEFIELD | |
| Yes | |
| — |
| Du Page | |
| Ginger Woods | |
| — / Not Applicable | |
| None | |
| Public | |
| Public Sewer | |
| 10525946 | |
| 07061090030000 |
Nearby Schools
| NAME: | DISTRICT: | DISTANCE: | |
|---|---|---|---|
|
Grade School
Brooks Elementary School |
204 | — | |
|
Middle School
Granger Middle School |
204 | Not in DB | |
|
High School
Metea Valley High School |
204 | Not in DB | |
Property History
| DATE: | EVENT: | PRICE: | SOURCE: |
|---|---|---|---|
| 18 May, 2012 | Sold | $550,000 | MRED MLS |
| 10 Apr, 2012 | Under contract | $585,000 | MRED MLS |
| 31 Mar, 2012 | Listed for sale | $585,000 | MRED MLS |
| 15 Nov, 2019 | Sold | $564,000 | MRED MLS |
| 27 Sep, 2019 | Under contract | $570,000 | MRED MLS |
| 27 Sep, 2019 | Listed for sale | $570,000 | MRED MLS |
Room Specifics
Total Bedrooms: 4
Bedrooms Above Ground: 4
Bedrooms Below Ground: 0
Dimensions: —
Floor Type: Carpet
Dimensions: —
Floor Type: Carpet
Dimensions: —
Floor Type: Carpet
Full Bathrooms: 5
Bathroom Amenities: Whirlpool,Separate Shower,Double Sink
Bathroom in Basement: 1
Rooms: Den,Eating Area,Foyer,Recreation Room,Workshop
Basement Description: Finished,Exterior Access
Other Specifics
| 3 | |
| Concrete Perimeter | |
| Concrete | |
| Deck, Brick Paver Patio | |
| Fenced Yard,Landscaped,Water View | |
| 85X121X85X120 | |
| — | |
| Full | |
| Vaulted/Cathedral Ceilings, Bar-Wet, Hardwood Floors, First Floor Laundry, Built-in Features, Walk-In Closet(s) | |
| Double Oven, Microwave, Dishwasher, Refrigerator, Washer, Dryer, Disposal, Stainless Steel Appliance(s), Cooktop | |
| Not in DB | |
| Sidewalks, Street Lights | |
| — | |
| — | |
| Gas Log |
Tax History
| Year | Property Taxes |
|---|---|
| 2012 | $16,319 |
| 2019 | $15,044 |
Contact Agent
Nearby Similar Homes
Nearby Sold Comparables
Contact Agent
Listing Provided By
Baird & Warner








