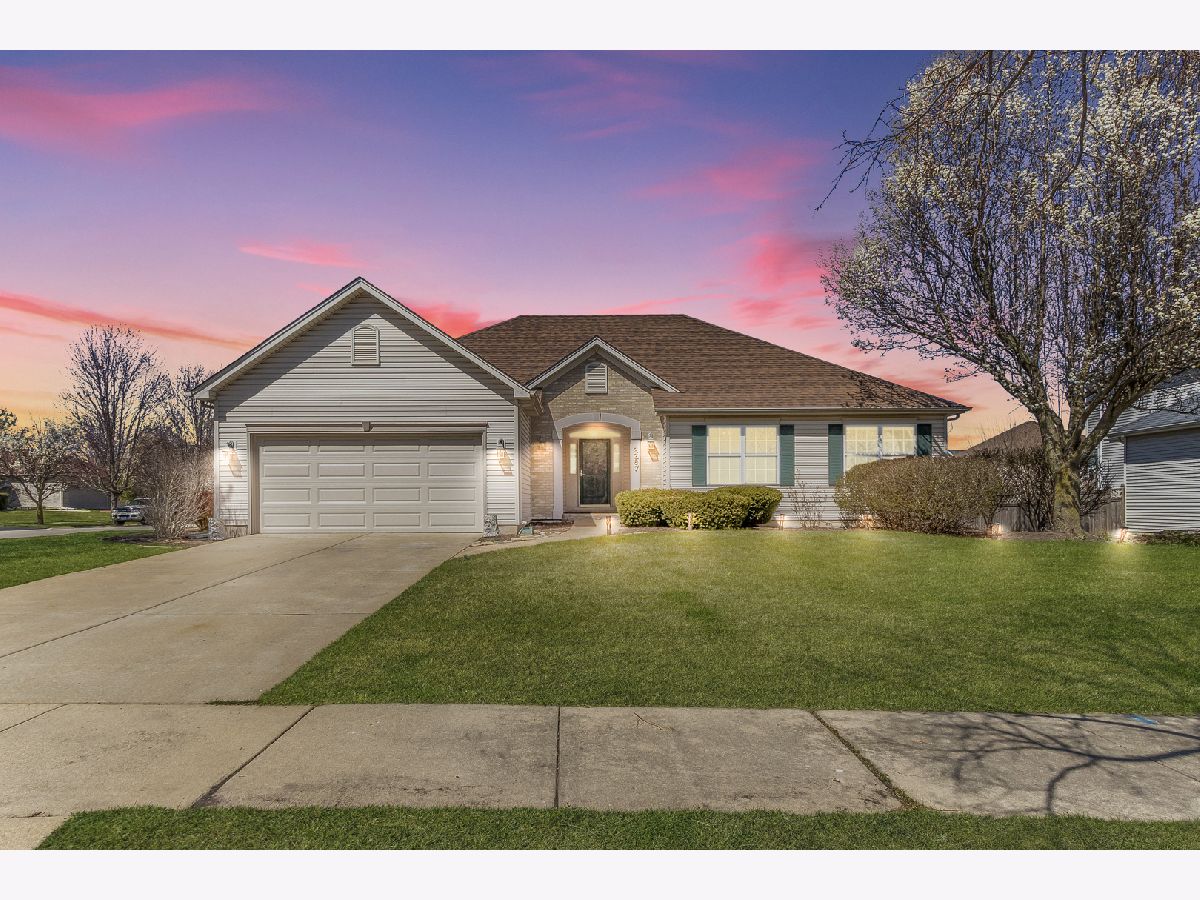2287 James Leigh Drive, Aurora, Illinois 60503
$415,000
|
Sold
|
|
| Status: | Closed |
| Sqft: | 1,630 |
| Cost/Sqft: | $252 |
| Beds: | 3 |
| Baths: | 2 |
| Year Built: | 2001 |
| Property Taxes: | $9,002 |
| Days On Market: | 686 |
| Lot Size: | 0,27 |
Description
Upon entering this beautifully finished ranch style home you are immediately struck by the open floor plan and impressive living space. The spacious living room is perfect for quiet evenings by the fire, or for entertaining guests. The eat-in kitchen offers stainless steel appliances, tons of storage and counter space and a large island with a breakfast bar. There is also a dining area with space for a large table and chairs. There are three carpeted bedrooms. The primary bedroom is generously sized and offers an en-suite bath with a jacuzzi tub separate shower and double sinks. The two additional bedrooms and guest bath are beautifully finished. The expansive backyard has a stone patio and is nicely landscaped with an in-ground sprinkler system. A wonderful space for fun. There is a full unfinished basement (that is roughed in for a 3rd bathroom) and a 2-car attached garage. This home is located just minutes away from restaurants, shopping, and a lively entertainment district. You are just minutes from everything you need. This unique home won't last long. Call us today to arrange a showing.
Property Specifics
| Single Family | |
| — | |
| — | |
| 2001 | |
| — | |
| — | |
| No | |
| 0.27 |
| Kendall | |
| Deerbrook | |
| 310 / Annual | |
| — | |
| — | |
| — | |
| 12022105 | |
| 0301425003 |
Nearby Schools
| NAME: | DISTRICT: | DISTANCE: | |
|---|---|---|---|
|
Grade School
The Wheatlands Elementary School |
308 | — | |
|
Middle School
Bednarcik Junior High School |
308 | Not in DB | |
|
High School
Oswego East High School |
308 | Not in DB | |
Property History
| DATE: | EVENT: | PRICE: | SOURCE: |
|---|---|---|---|
| 7 Jun, 2024 | Sold | $415,000 | MRED MLS |
| 15 Apr, 2024 | Under contract | $410,000 | MRED MLS |
| 12 Apr, 2024 | Listed for sale | $410,000 | MRED MLS |




















Room Specifics
Total Bedrooms: 3
Bedrooms Above Ground: 3
Bedrooms Below Ground: 0
Dimensions: —
Floor Type: —
Dimensions: —
Floor Type: —
Full Bathrooms: 2
Bathroom Amenities: Whirlpool,Separate Shower,Double Sink
Bathroom in Basement: 0
Rooms: —
Basement Description: Unfinished
Other Specifics
| 2 | |
| — | |
| Concrete | |
| — | |
| — | |
| 125X93.5 | |
| — | |
| — | |
| — | |
| — | |
| Not in DB | |
| — | |
| — | |
| — | |
| — |
Tax History
| Year | Property Taxes |
|---|---|
| 2024 | $9,002 |
Contact Agent
Nearby Similar Homes
Nearby Sold Comparables
Contact Agent
Listing Provided By
Wheatland Realty









