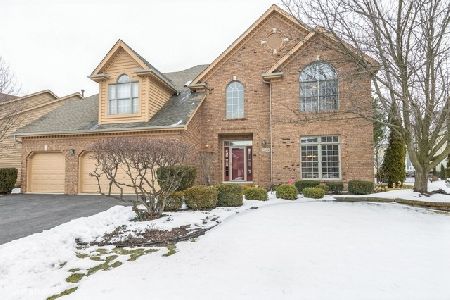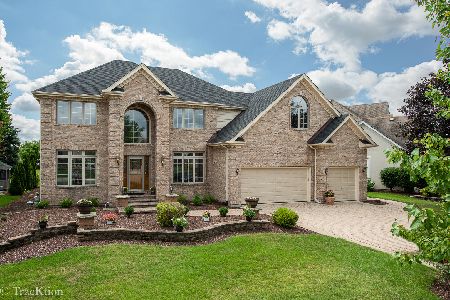2288 Glouceston Lane, Naperville, Illinois 60564
$521,000
|
Sold
|
|
| Status: | Closed |
| Sqft: | 3,007 |
| Cost/Sqft: | $183 |
| Beds: | 4 |
| Baths: | 4 |
| Year Built: | 1998 |
| Property Taxes: | $10,900 |
| Days On Market: | 5713 |
| Lot Size: | 0,00 |
Description
Gorgeous Kobler-built home with a huge WOW factor! Distinctive arches, stately columns & dramatic ceilings. Huge kitchen with 42 inch cabinets & granite opens to private patio and lush landscaping. Vaulted family room with floor-to-ceiling brick fireplace. Enormous master suite with luxury bath. Jack and Jill bath and princess suite on second floor. First floor den. White doors and trim. Pool and tennis club.
Property Specifics
| Single Family | |
| — | |
| Traditional | |
| 1998 | |
| Full | |
| — | |
| No | |
| — |
| Will | |
| Stillwater | |
| 205 / Quarterly | |
| Clubhouse,Pool,Other | |
| Lake Michigan | |
| Public Sewer | |
| 07541152 | |
| 0701032070040000 |
Nearby Schools
| NAME: | DISTRICT: | DISTANCE: | |
|---|---|---|---|
|
Grade School
Welch Elementary School |
204 | — | |
|
Middle School
Scullen Middle School |
204 | Not in DB | |
|
High School
Neuqua Valley High School |
204 | Not in DB | |
Property History
| DATE: | EVENT: | PRICE: | SOURCE: |
|---|---|---|---|
| 30 Sep, 2010 | Sold | $521,000 | MRED MLS |
| 18 Aug, 2010 | Under contract | $550,000 | MRED MLS |
| — | Last price change | $575,000 | MRED MLS |
| 28 May, 2010 | Listed for sale | $575,000 | MRED MLS |
| 29 Jul, 2013 | Sold | $522,000 | MRED MLS |
| 23 May, 2013 | Under contract | $539,900 | MRED MLS |
| 21 May, 2013 | Listed for sale | $539,900 | MRED MLS |
| 28 Sep, 2017 | Under contract | $0 | MRED MLS |
| 16 Aug, 2017 | Listed for sale | $0 | MRED MLS |
| 21 Oct, 2018 | Under contract | $0 | MRED MLS |
| 20 Sep, 2018 | Listed for sale | $0 | MRED MLS |
| 12 Mar, 2021 | Sold | $609,000 | MRED MLS |
| 17 Jan, 2021 | Under contract | $609,000 | MRED MLS |
| 15 Jan, 2021 | Listed for sale | $609,000 | MRED MLS |
Room Specifics
Total Bedrooms: 4
Bedrooms Above Ground: 4
Bedrooms Below Ground: 0
Dimensions: —
Floor Type: Carpet
Dimensions: —
Floor Type: Carpet
Dimensions: —
Floor Type: Carpet
Full Bathrooms: 4
Bathroom Amenities: Whirlpool,Separate Shower,Double Sink
Bathroom in Basement: 0
Rooms: Den
Basement Description: —
Other Specifics
| 3 | |
| Concrete Perimeter | |
| Asphalt | |
| Patio | |
| Landscaped | |
| 92X175X37X178 | |
| Unfinished | |
| Full | |
| Vaulted/Cathedral Ceilings, Skylight(s) | |
| Double Oven, Microwave, Dishwasher, Refrigerator, Washer, Dryer, Disposal | |
| Not in DB | |
| Clubhouse, Pool, Tennis Courts, Sidewalks, Street Lights, Street Paved | |
| — | |
| — | |
| Attached Fireplace Doors/Screen, Gas Log, Gas Starter |
Tax History
| Year | Property Taxes |
|---|---|
| 2010 | $10,900 |
| 2013 | $12,100 |
| 2021 | $13,183 |
Contact Agent
Nearby Similar Homes
Nearby Sold Comparables
Contact Agent
Listing Provided By
Weichert Realtors-Kingsland Properties











