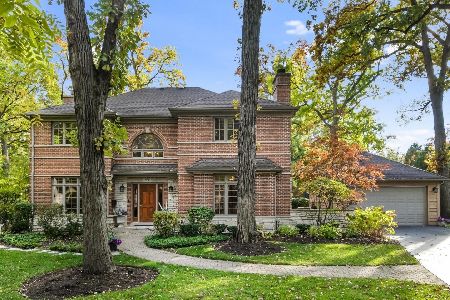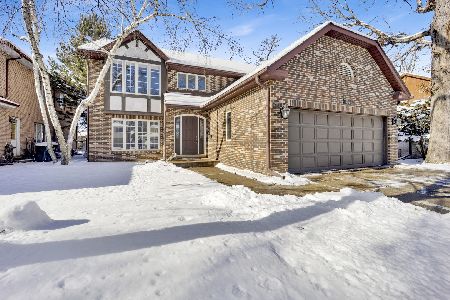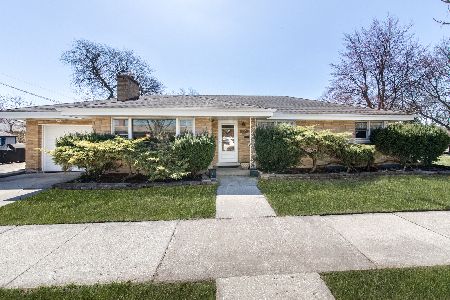229 Broadway Avenue, Park Ridge, Illinois 60068
$855,000
|
Sold
|
|
| Status: | Closed |
| Sqft: | 3,097 |
| Cost/Sqft: | $283 |
| Beds: | 4 |
| Baths: | 4 |
| Year Built: | — |
| Property Taxes: | $11,586 |
| Days On Market: | 1855 |
| Lot Size: | 0,15 |
Description
NEWer House 400! If you're walking distance to school and the park, how far is that? 400 feet. AND your house is almost brand new with a kitchen that has an island, high end appliances; a mud room that has "lockers", bench; a personal and warm beautifully designed foyer, a work from home office; rooms with tall ceilings and tons of windows for a light, bright and open lifestyle; a full en suite; newly finished lower level, deck off of the Family Room...amenities galore= 2 story staircase skylights, custom cabinets and crafted moldings, built in bookcases in your work from home space, lower level Rec Rm, 5th Bedroom, Bath(In-Law/Au Pair).
Property Specifics
| Single Family | |
| — | |
| — | |
| — | |
| Full | |
| — | |
| No | |
| 0.15 |
| Cook | |
| — | |
| 0 / Not Applicable | |
| None | |
| Lake Michigan,Public | |
| Public Sewer, Sewer-Storm | |
| 10968436 | |
| 09274180050000 |
Nearby Schools
| NAME: | DISTRICT: | DISTANCE: | |
|---|---|---|---|
|
Grade School
George B Carpenter Elementary Sc |
64 | — | |
|
Middle School
Emerson Middle School |
64 | Not in DB | |
|
High School
Maine South High School |
207 | Not in DB | |
Property History
| DATE: | EVENT: | PRICE: | SOURCE: |
|---|---|---|---|
| 18 Dec, 2015 | Sold | $274,500 | MRED MLS |
| 29 Oct, 2015 | Under contract | $299,000 | MRED MLS |
| 14 Sep, 2015 | Listed for sale | $299,000 | MRED MLS |
| 23 Sep, 2019 | Sold | $815,000 | MRED MLS |
| 4 Sep, 2019 | Under contract | $839,900 | MRED MLS |
| — | Last price change | $869,800 | MRED MLS |
| 19 Jul, 2019 | Listed for sale | $869,800 | MRED MLS |
| 12 Mar, 2021 | Sold | $855,000 | MRED MLS |
| 28 Jan, 2021 | Under contract | $875,000 | MRED MLS |
| 11 Jan, 2021 | Listed for sale | $875,000 | MRED MLS |
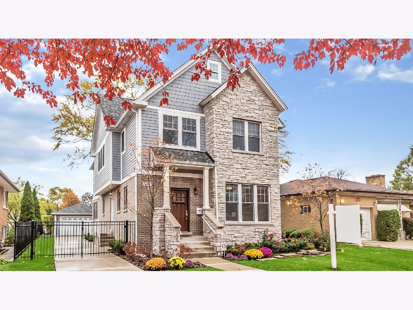
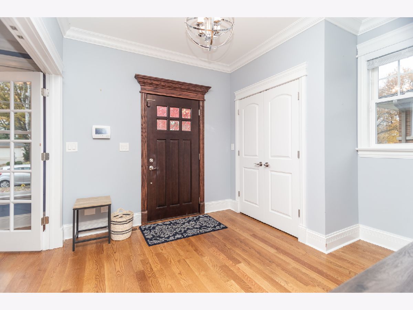
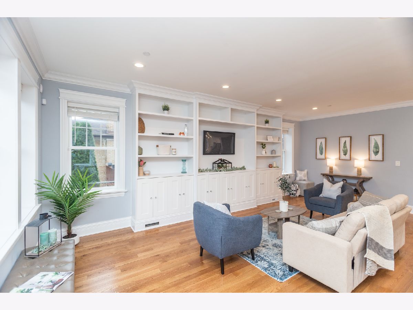
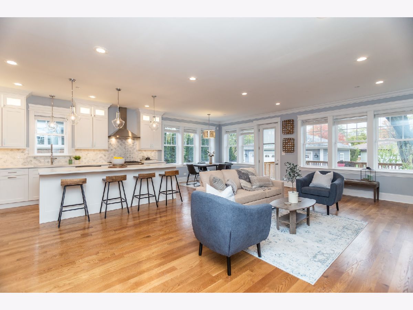
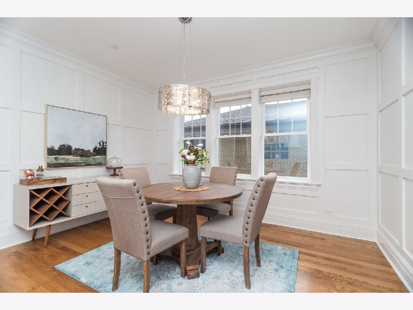
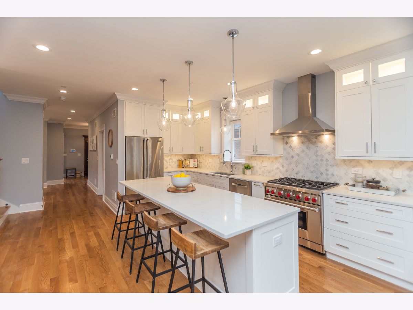
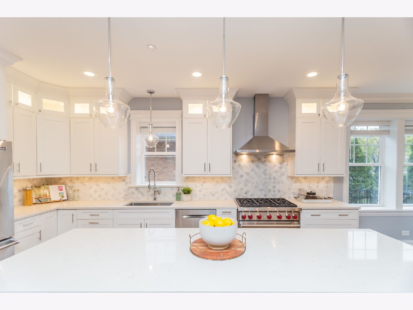
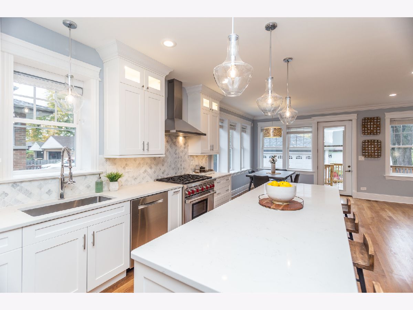
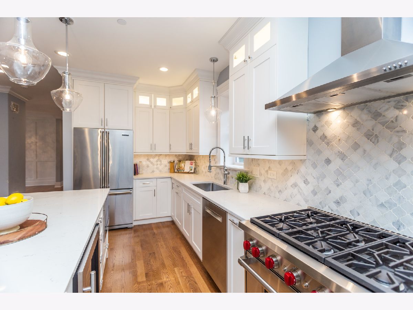
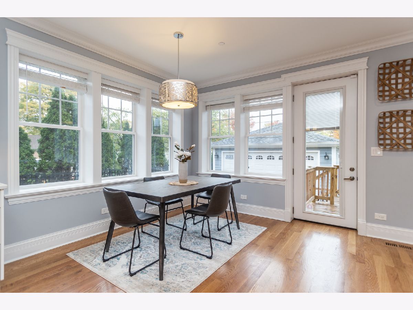
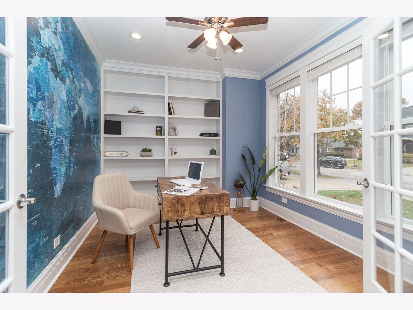
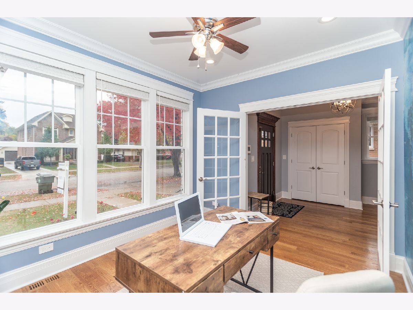
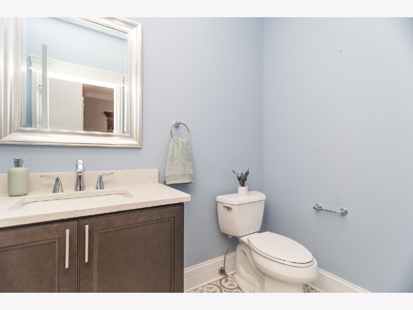
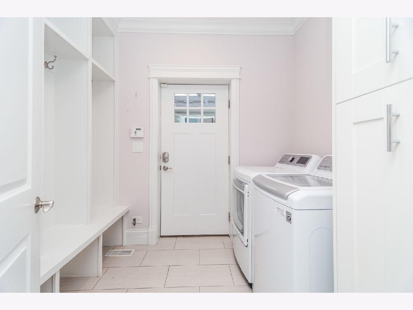
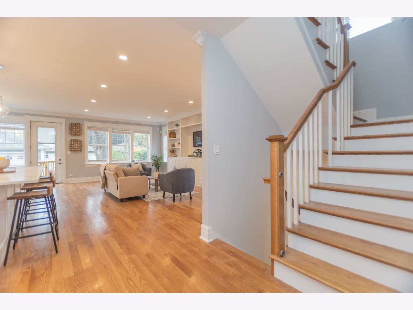
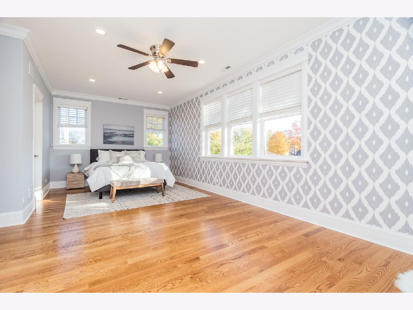
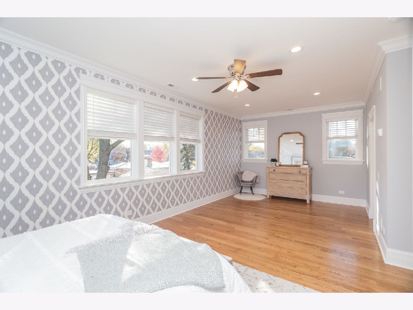
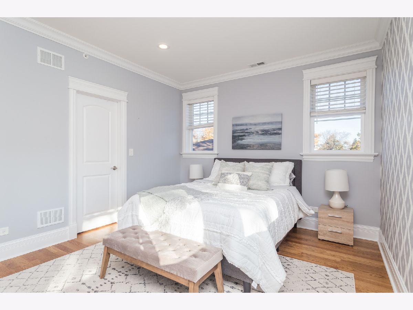
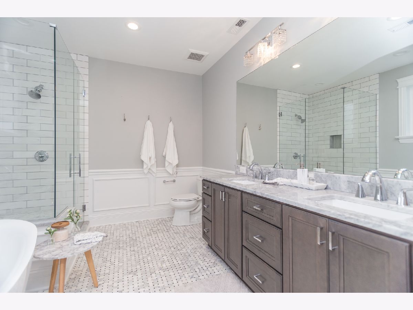
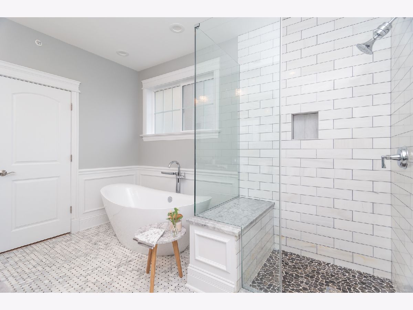
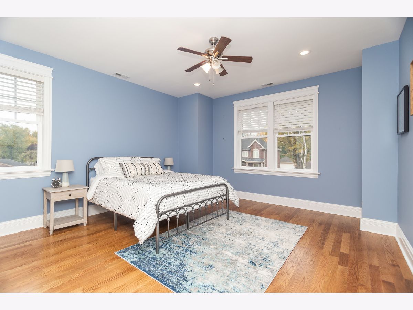
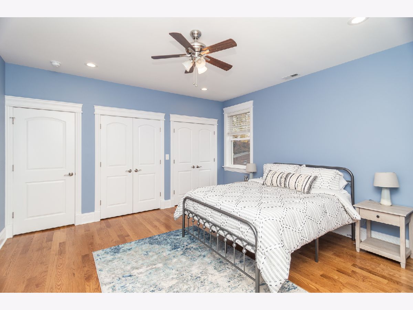
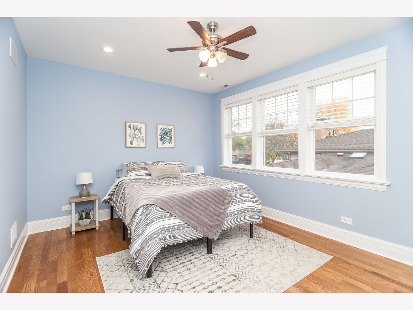
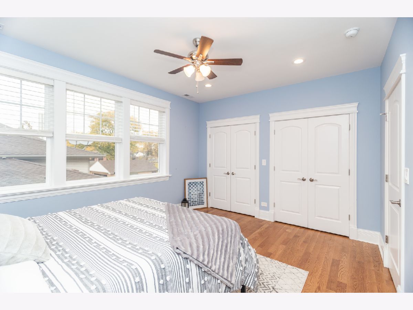
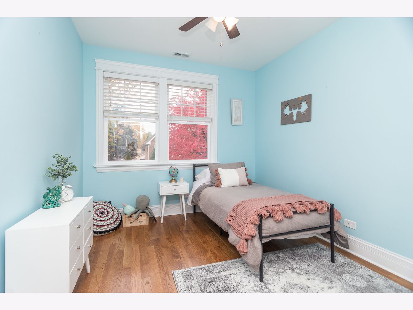
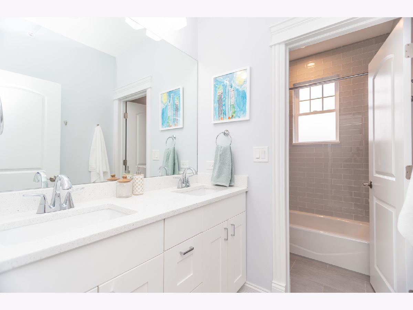
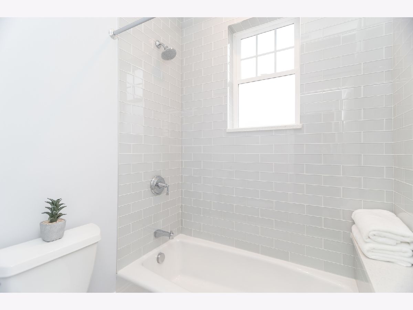
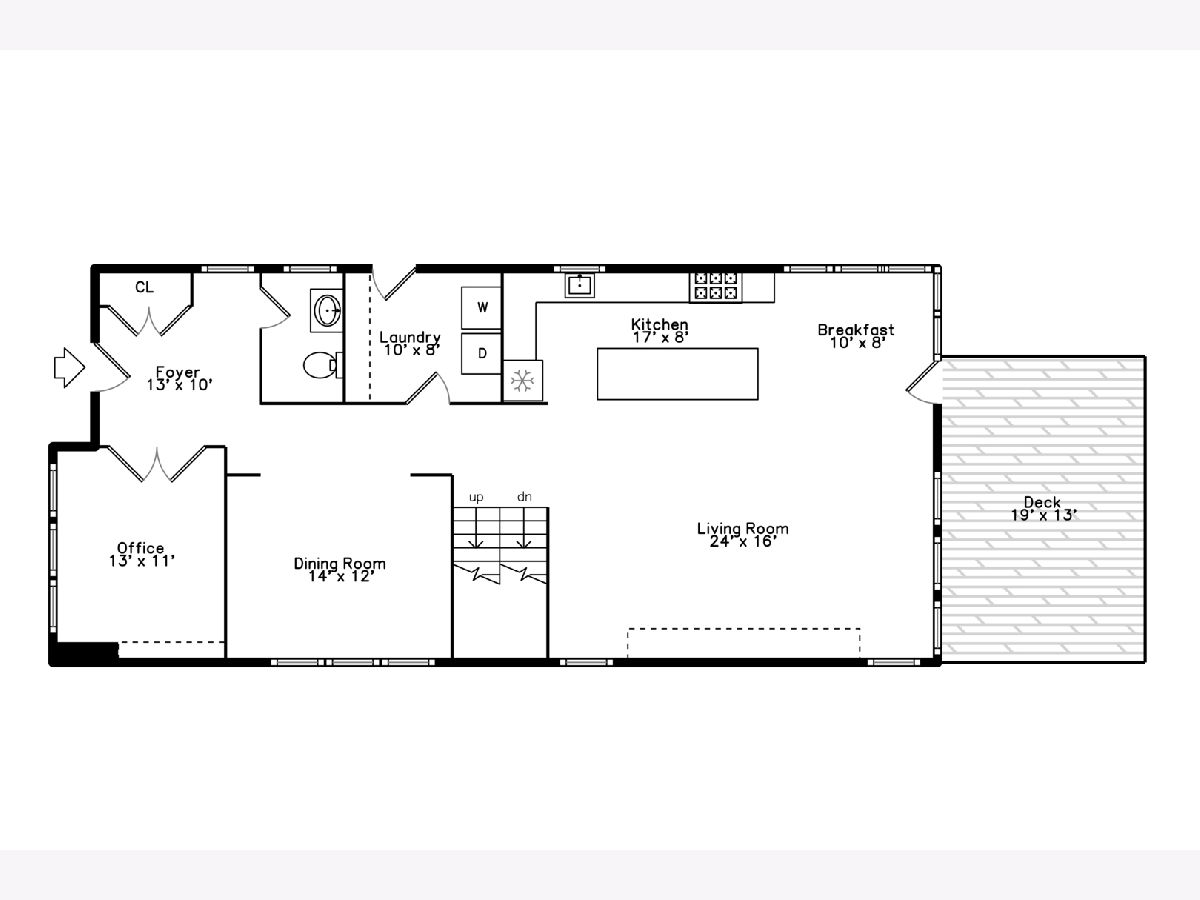
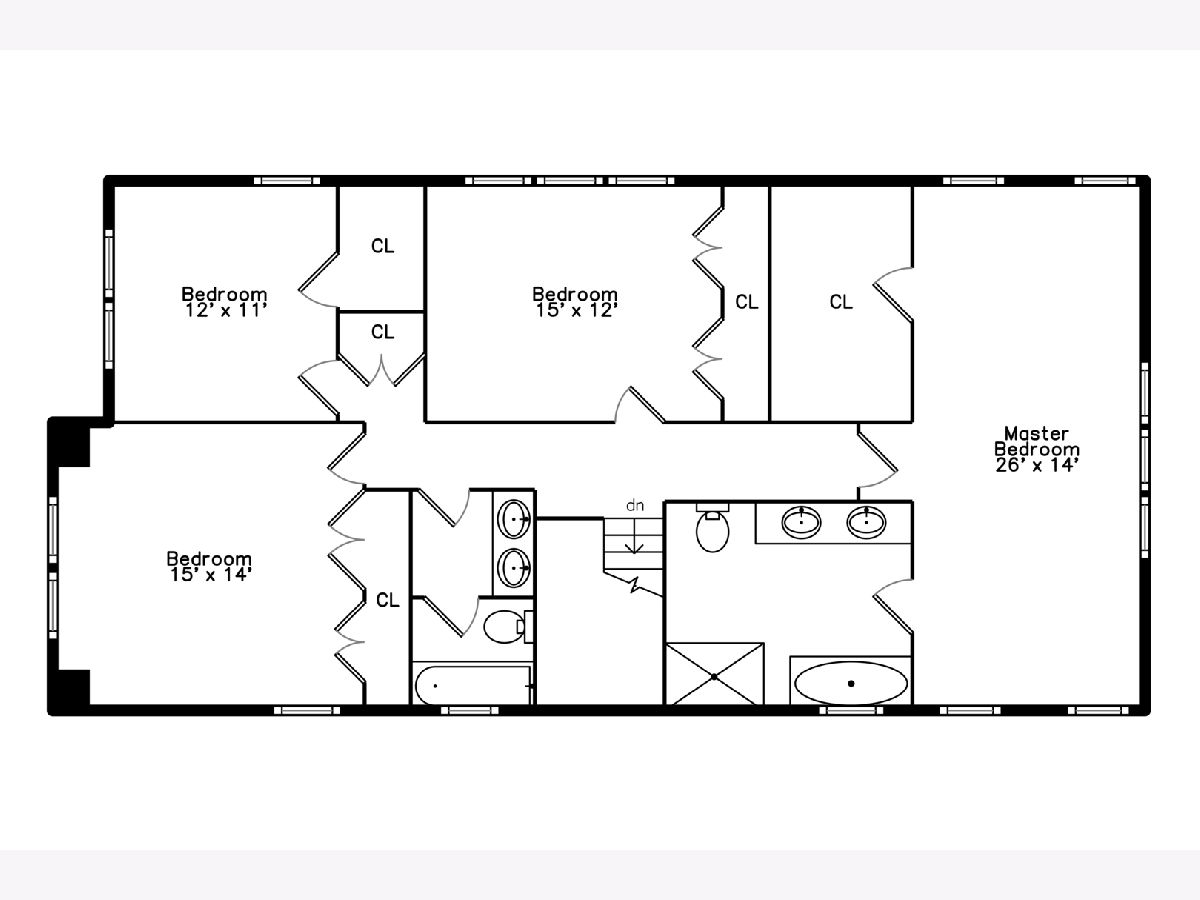
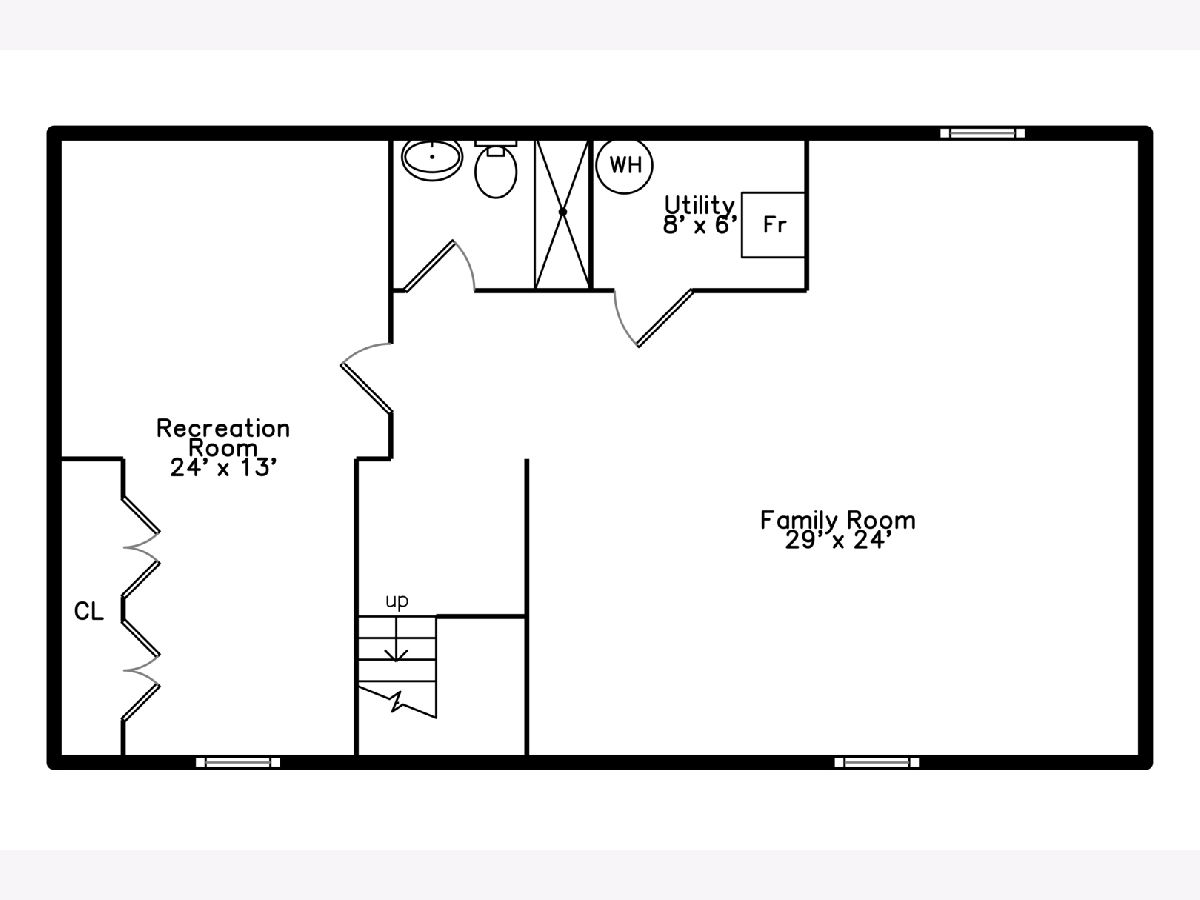
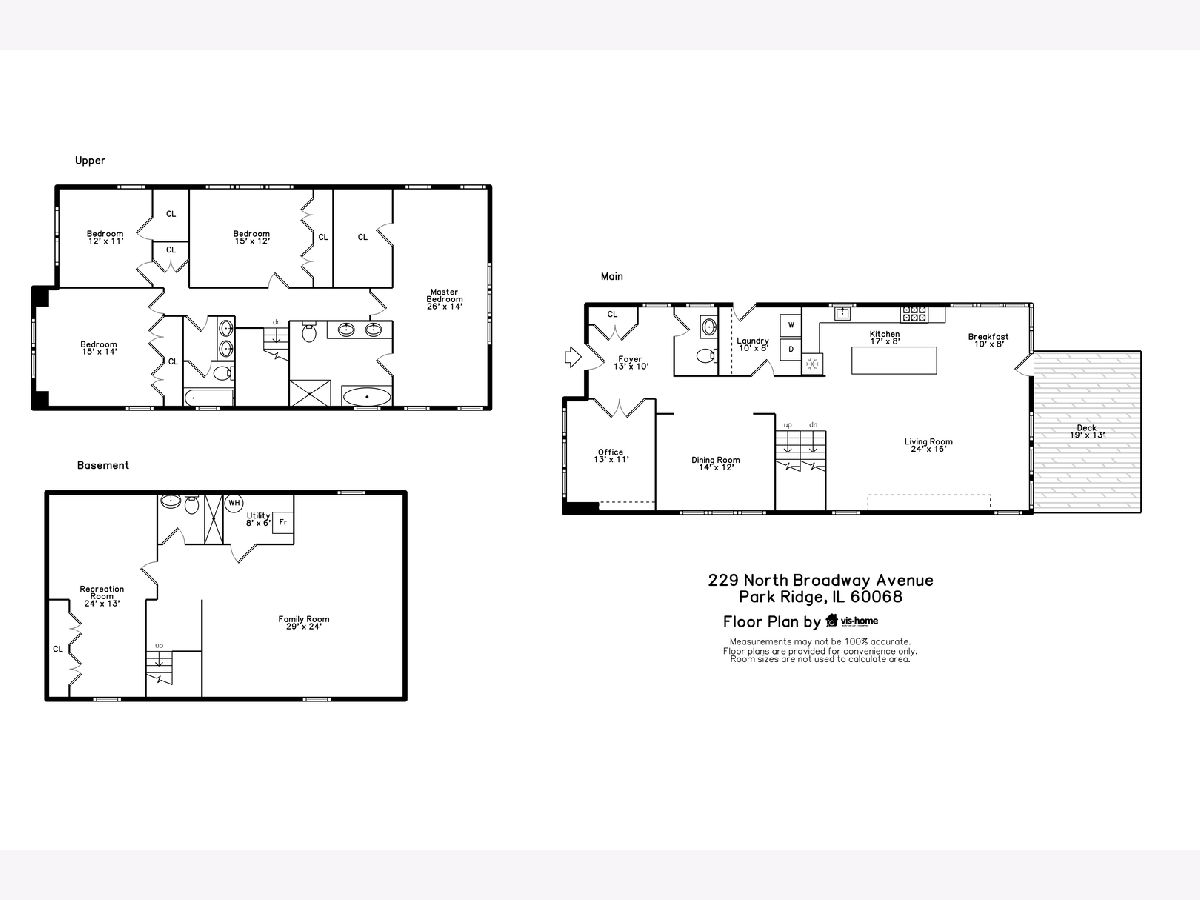
Room Specifics
Total Bedrooms: 5
Bedrooms Above Ground: 4
Bedrooms Below Ground: 1
Dimensions: —
Floor Type: Hardwood
Dimensions: —
Floor Type: Hardwood
Dimensions: —
Floor Type: Hardwood
Dimensions: —
Floor Type: —
Full Bathrooms: 4
Bathroom Amenities: —
Bathroom in Basement: 1
Rooms: Office,Recreation Room,Utility Room-Lower Level,Foyer,Eating Area,Walk In Closet,Deck,Bedroom 5
Basement Description: Finished,Egress Window
Other Specifics
| 2 | |
| — | |
| Concrete,Side Drive | |
| Deck, Porch, Storms/Screens | |
| Fenced Yard | |
| 50X132 | |
| Full,Pull Down Stair | |
| Full | |
| Skylight(s), Hardwood Floors, In-Law Arrangement, First Floor Laundry, Built-in Features, Walk-In Closet(s) | |
| Range, Microwave, Dishwasher, Refrigerator, Washer, Dryer, Disposal, Stainless Steel Appliance(s), Wine Refrigerator, Range Hood | |
| Not in DB | |
| Park, Pool, Sidewalks, Street Lights, Street Paved | |
| — | |
| — | |
| — |
Tax History
| Year | Property Taxes |
|---|---|
| 2015 | $6,984 |
| 2019 | $12,070 |
| 2021 | $11,586 |
Contact Agent
Nearby Similar Homes
Nearby Sold Comparables
Contact Agent
Listing Provided By
Dream Town Realty


