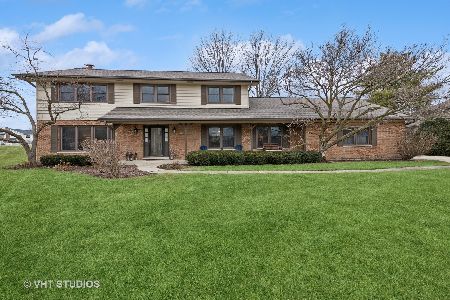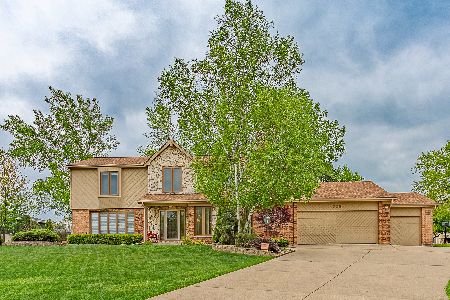229 Brookhill Court, Schaumburg, Illinois 60193
$730,000
|
Sold
|
|
| Status: | Closed |
| Sqft: | 2,670 |
| Cost/Sqft: | $281 |
| Beds: | 3 |
| Baths: | 4 |
| Year Built: | 1979 |
| Property Taxes: | $11,638 |
| Days On Market: | 591 |
| Lot Size: | 0,22 |
Description
This one of a kind beautiful must see custom-built ranch, on a quiet cul-de-sac in the Stonebridge subdivision. A truly beautiful, exceptional home that offers a luxurious & comfortable living experience, with a wealth of amenities. With 5 bedrooms, including the option for an in-law unit in the basement, as well as an unfinished framed out attic that can be converted to additional living space with its own private entrance, this home provides ample space for a growing family or for hosting guests. The gourmet kitchen stands out with a fridge that is seamlessly integrated with the soft close Omega cabinets & a 48 inch Viking stove, catering to culinary enthusiasts. The addition of two sets of washers & dryers, with one conveniently located in the basement, adds practicality to daily chores. The master bedroom's coffee bar & ensuite with a his & hers bathroom, add a touch of luxury & create a peaceful retreat within the home. The installation of solar panels reflects a commitment to sustainability & energy efficiency. Outside, the landscaped driveway with brick pavers, & patio provide an inviting space for outdoor relaxation and gatherings. while the secluded backyard oasis ensures privacy & tranquility. With two fireplaces & three wet bars, this home is designed for year-round comfort & entertainment. Key Features are a newer roof & windows, along with upgraded furnaces & AC units. Convenient access to nearby amenities, including the Meineke Rec. Center & esteemed schools further elevate the appeal of this property. Additionally, its proximity to Woodfield Mall, Schaumburg Library, expressways, and public transportation makes daily living effortless. In summary, this home epitomizes suburban luxury living, offering a harmonious blend of sophistication, comfort, & convenience that is sure to captivate discerning buyers.
Property Specifics
| Single Family | |
| — | |
| — | |
| 1979 | |
| — | |
| — | |
| No | |
| 0.22 |
| Cook | |
| Lancer Park | |
| — / Not Applicable | |
| — | |
| — | |
| — | |
| 12077941 | |
| 07272110370000 |
Nearby Schools
| NAME: | DISTRICT: | DISTANCE: | |
|---|---|---|---|
|
Grade School
Michael Collins Elementary Schoo |
54 | — | |
|
Middle School
Robert Frost Junior High School |
54 | Not in DB | |
|
High School
J B Conant High School |
211 | Not in DB | |
Property History
| DATE: | EVENT: | PRICE: | SOURCE: |
|---|---|---|---|
| 12 Aug, 2024 | Sold | $730,000 | MRED MLS |
| 14 Jun, 2024 | Under contract | $750,000 | MRED MLS |
| 7 Jun, 2024 | Listed for sale | $750,000 | MRED MLS |
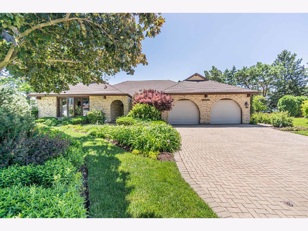
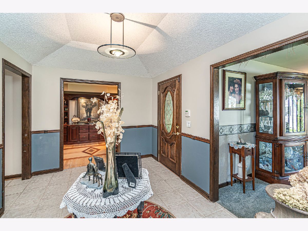
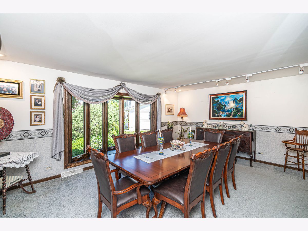
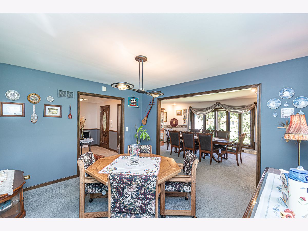
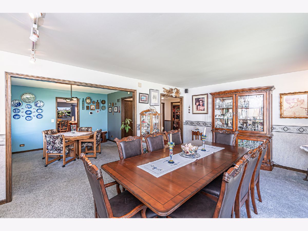
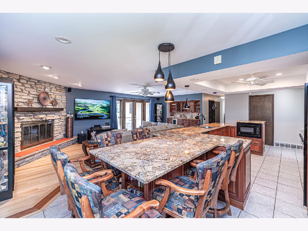
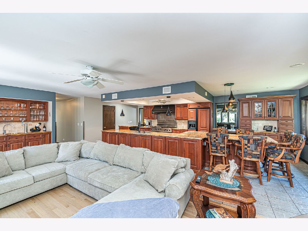
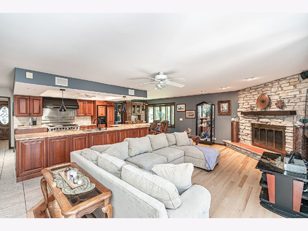
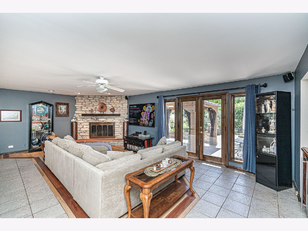
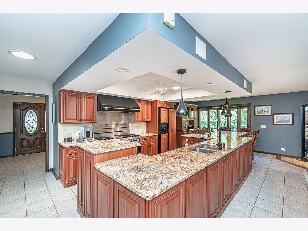
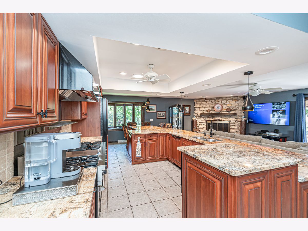
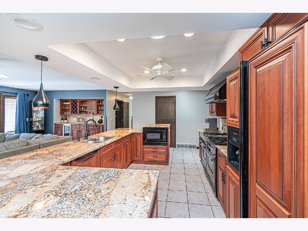
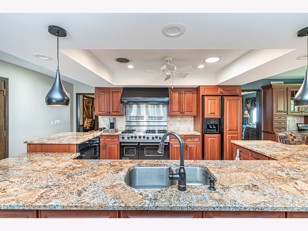
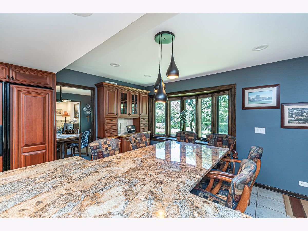
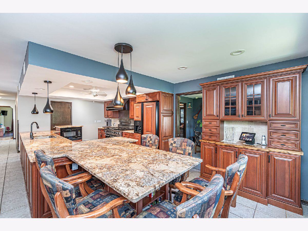
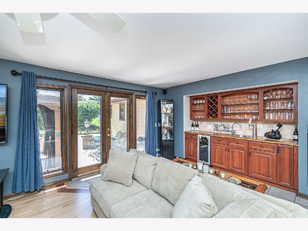
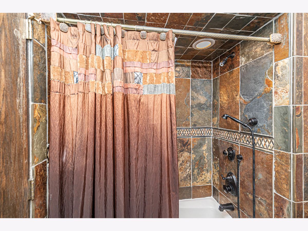
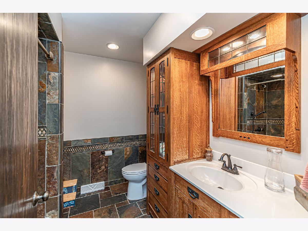
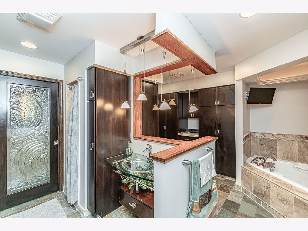
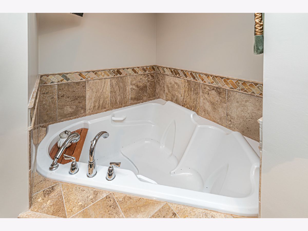
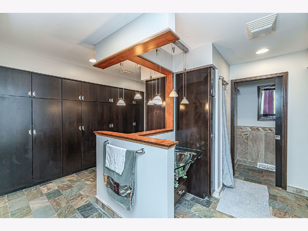
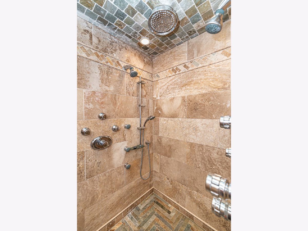
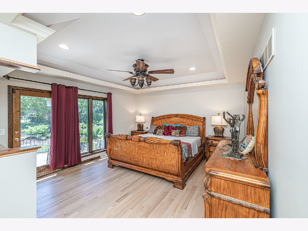
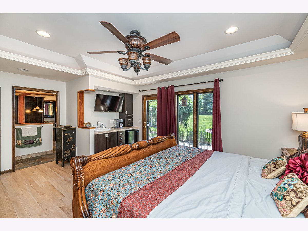
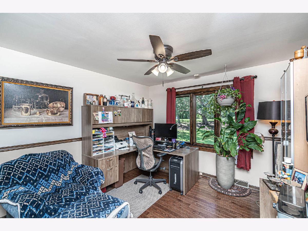
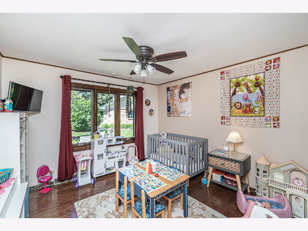
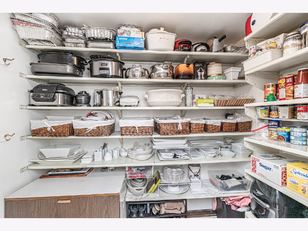
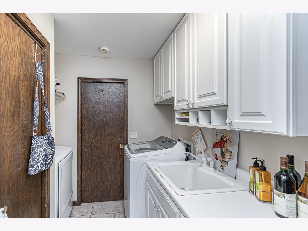
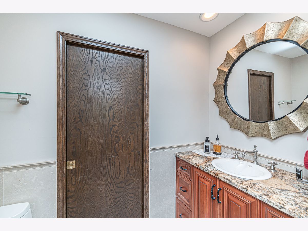
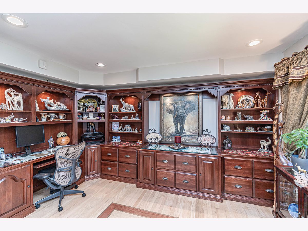
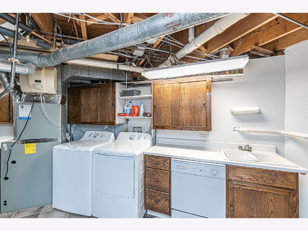
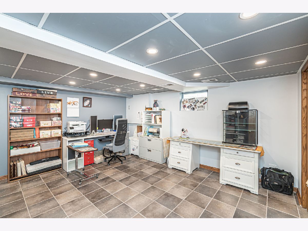
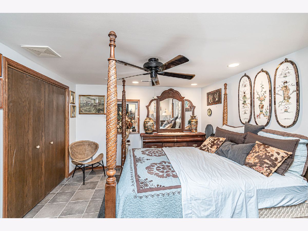
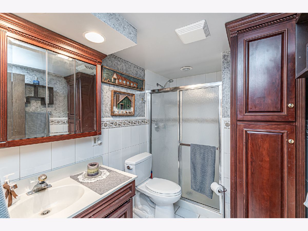
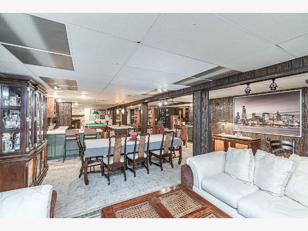
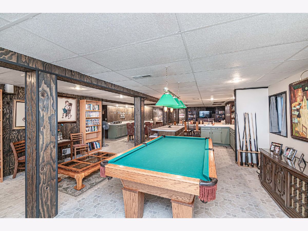
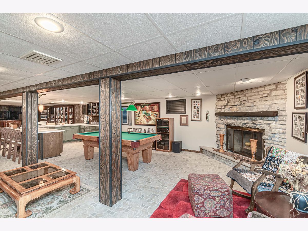
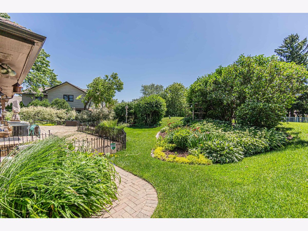
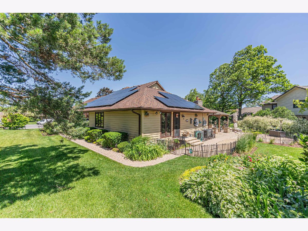
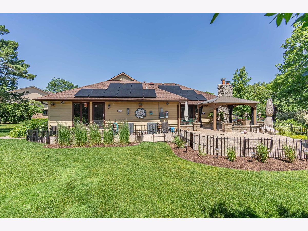
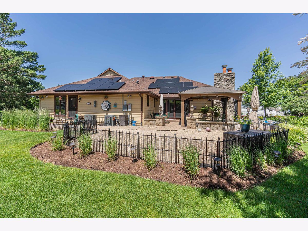
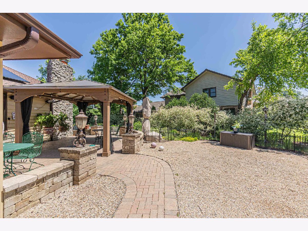
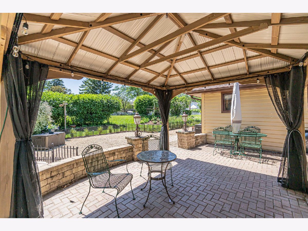
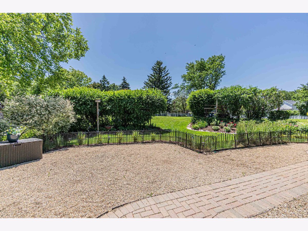
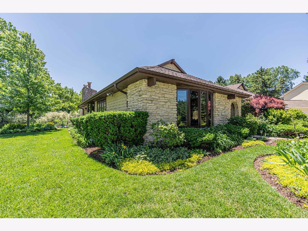
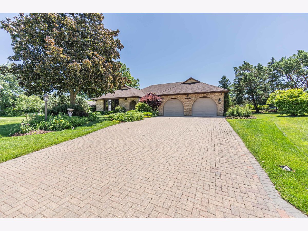
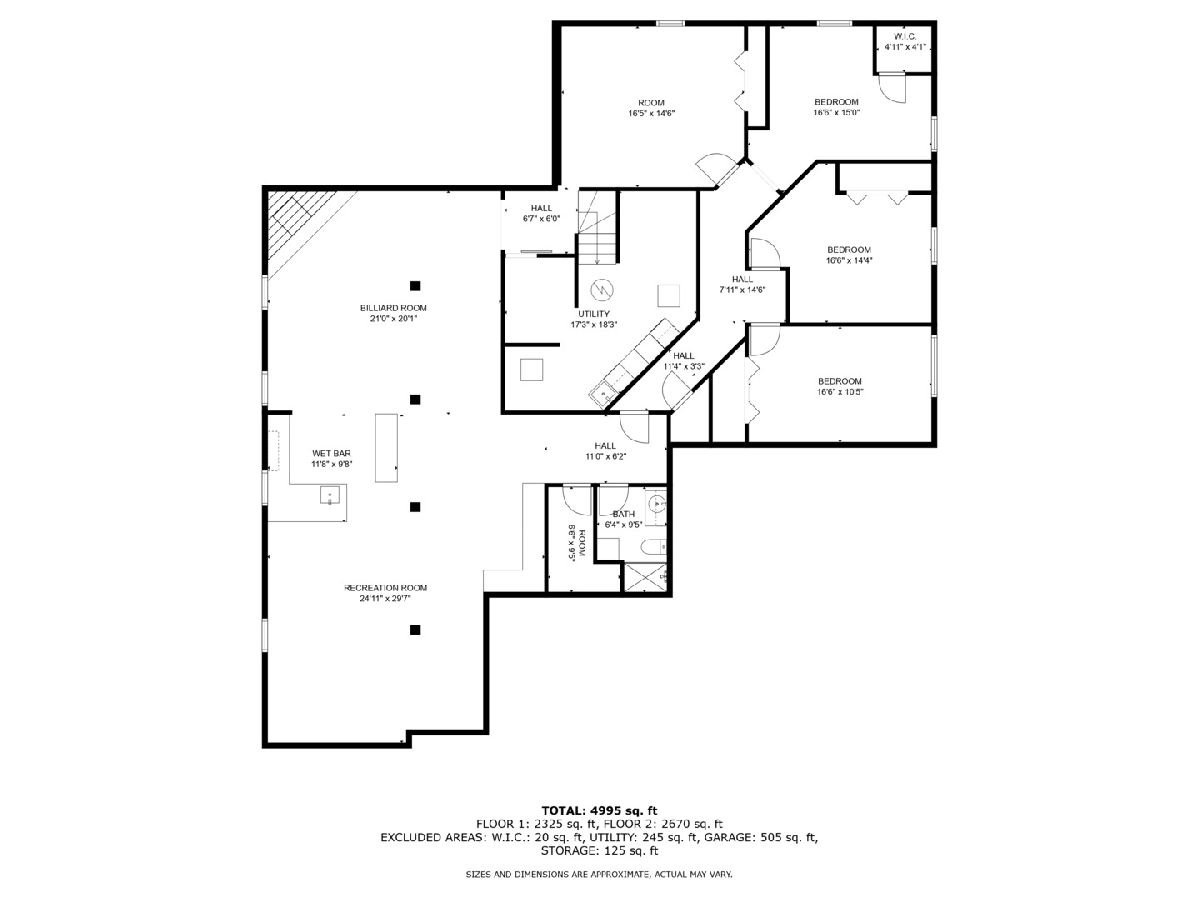
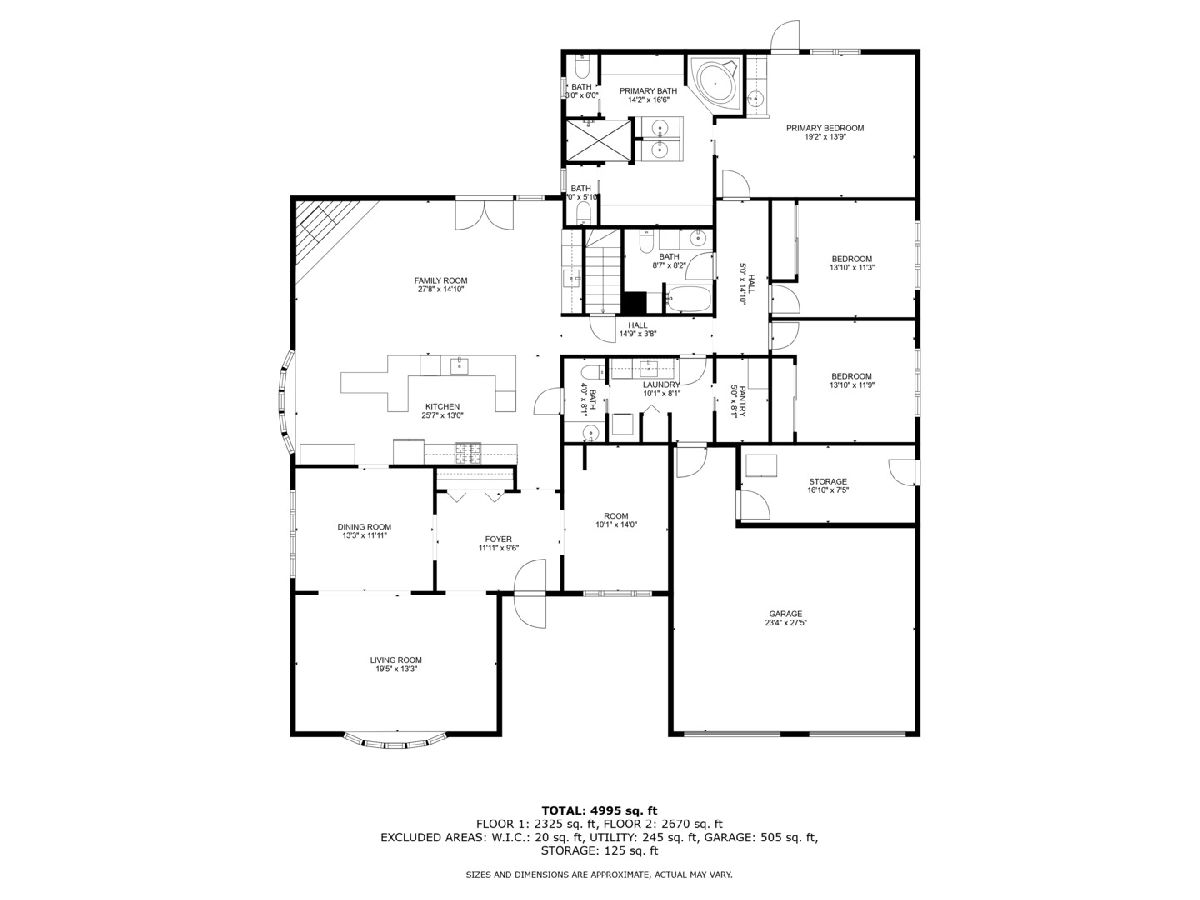
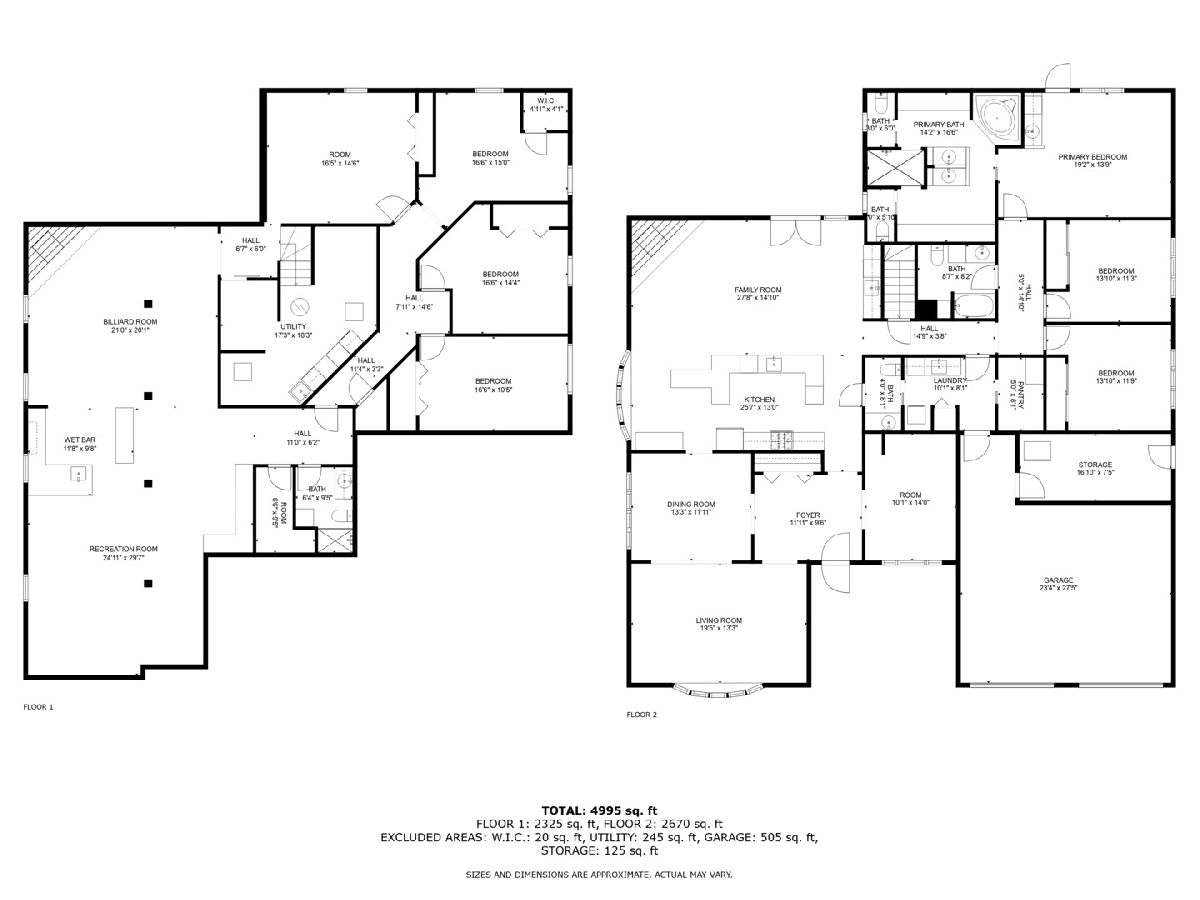
Room Specifics
Total Bedrooms: 5
Bedrooms Above Ground: 3
Bedrooms Below Ground: 2
Dimensions: —
Floor Type: —
Dimensions: —
Floor Type: —
Dimensions: —
Floor Type: —
Dimensions: —
Floor Type: —
Full Bathrooms: 4
Bathroom Amenities: —
Bathroom in Basement: 1
Rooms: —
Basement Description: Finished
Other Specifics
| 2 | |
| — | |
| Concrete | |
| — | |
| — | |
| 107X132X9X121X47 | |
| Unfinished | |
| — | |
| — | |
| — | |
| Not in DB | |
| — | |
| — | |
| — | |
| — |
Tax History
| Year | Property Taxes |
|---|---|
| 2024 | $11,638 |
Contact Agent
Nearby Similar Homes
Nearby Sold Comparables
Contact Agent
Listing Provided By
RE/MAX At Home





