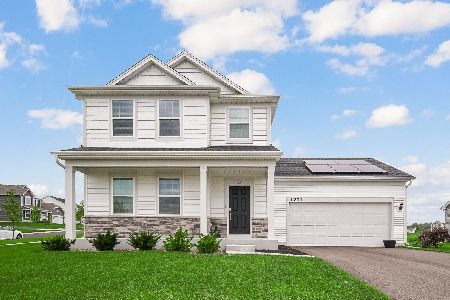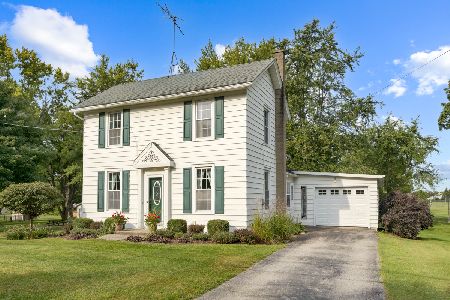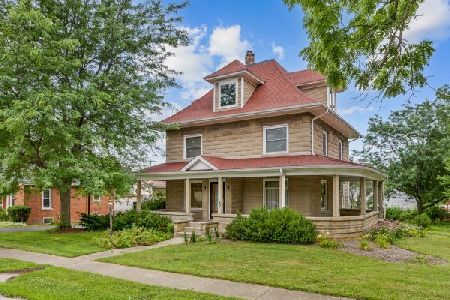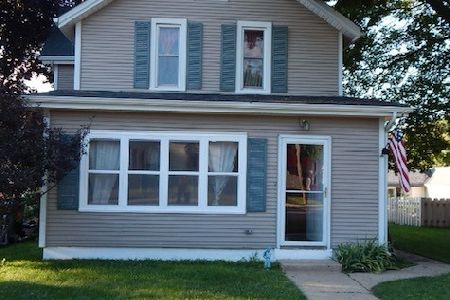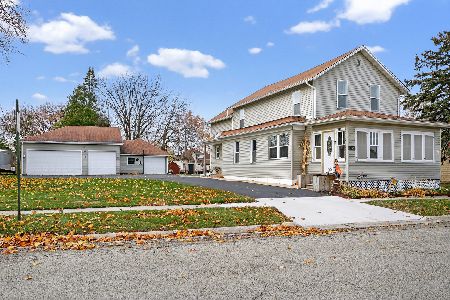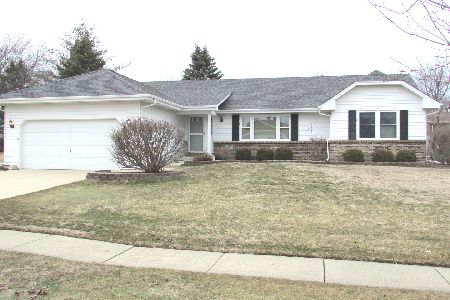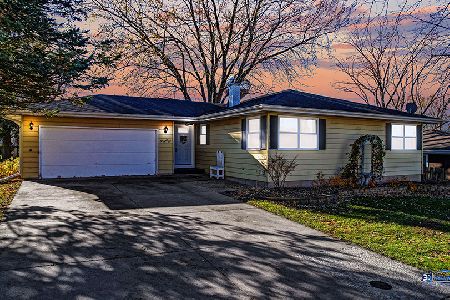229 Hillcrest Avenue, Hampshire, Illinois 60140
$175,000
|
Sold
|
|
| Status: | Closed |
| Sqft: | 1,824 |
| Cost/Sqft: | $96 |
| Beds: | 3 |
| Baths: | 3 |
| Year Built: | — |
| Property Taxes: | $4,125 |
| Days On Market: | 3627 |
| Lot Size: | 0,21 |
Description
Super Bright & Clean Expanded Remodeled Ranch w/gorgeous hardwood flooring throughout + white trim & doors ~ Inviting foyer ~ spacious living room w/ceiling fan ~ HUGE chefs kitchen w/breakfast bar, planning desk, recessed lights + tons of cabinet & counter space and double wide pantry. Large breakfast room overlooks kitchen w/sliding glass door to deck. Master bedroom w/private bathroom + extra versatile room perfect for a nursery, office, craft room or 4th bedroom! Spacious 2nd & 3rd bedrooms + closet organizers ~ Extra deep 14'x42' tandem 2 car garage w/two 220V outlets + storage cabinets / workshop! HUGE BASEMENT w/bar, large laundry room, storage room + 3rd bathroom! Great yard + huge deck for entertaining & 10x14 storage shed w/concrete floor. Close to Hampshire Park district + Elementary and Middle School! Newer Features: Siding/gutters/soffit/facia, Kitchen, doors, windows, appliances '07 ~ Roof '03 ~ driveway & water heater '13. Hurry... this lovely home won't last long!!!
Property Specifics
| Single Family | |
| — | |
| Ranch | |
| — | |
| Full | |
| RANCH | |
| No | |
| 0.21 |
| Kane | |
| — | |
| 0 / Not Applicable | |
| None | |
| Public | |
| Public Sewer | |
| 09099232 | |
| 0127109003 |
Nearby Schools
| NAME: | DISTRICT: | DISTANCE: | |
|---|---|---|---|
|
Grade School
Hampshire Elementary School |
300 | — | |
|
Middle School
Hampshire Middle School |
300 | Not in DB | |
|
High School
Hampshire High School |
300 | Not in DB | |
Property History
| DATE: | EVENT: | PRICE: | SOURCE: |
|---|---|---|---|
| 19 Feb, 2016 | Sold | $175,000 | MRED MLS |
| 23 Dec, 2015 | Under contract | $175,000 | MRED MLS |
| 9 Dec, 2015 | Listed for sale | $175,000 | MRED MLS |
Room Specifics
Total Bedrooms: 3
Bedrooms Above Ground: 3
Bedrooms Below Ground: 0
Dimensions: —
Floor Type: Hardwood
Dimensions: —
Floor Type: Hardwood
Full Bathrooms: 3
Bathroom Amenities: —
Bathroom in Basement: 1
Rooms: Breakfast Room,Office,Recreation Room,Storage
Basement Description: Partially Finished
Other Specifics
| 2 | |
| Concrete Perimeter | |
| Asphalt | |
| Deck, Storms/Screens | |
| — | |
| 70X130 | |
| — | |
| Full | |
| Bar-Dry, Hardwood Floors, First Floor Bedroom, First Floor Full Bath | |
| Range, Microwave, Dishwasher, Refrigerator, Washer, Dryer, Disposal | |
| Not in DB | |
| Street Paved | |
| — | |
| — | |
| — |
Tax History
| Year | Property Taxes |
|---|---|
| 2016 | $4,125 |
Contact Agent
Nearby Similar Homes
Nearby Sold Comparables
Contact Agent
Listing Provided By
RE/MAX Cornerstone

