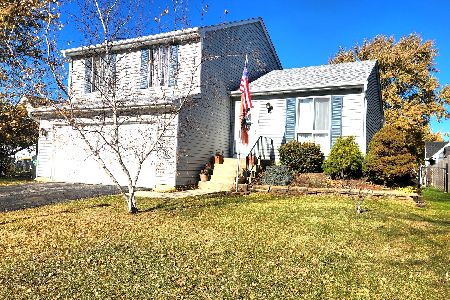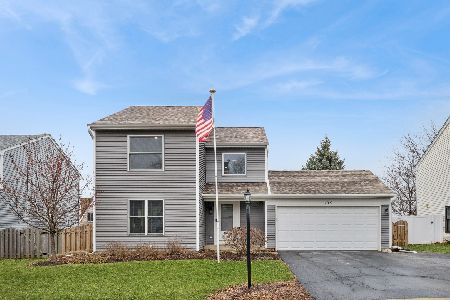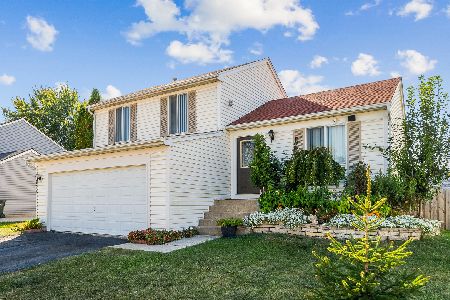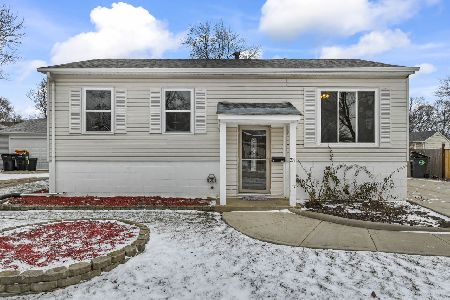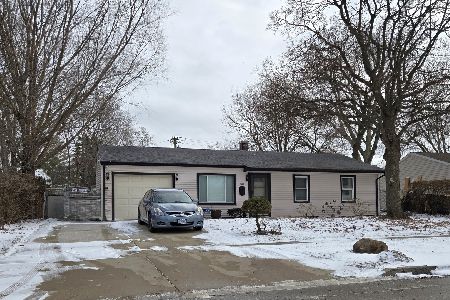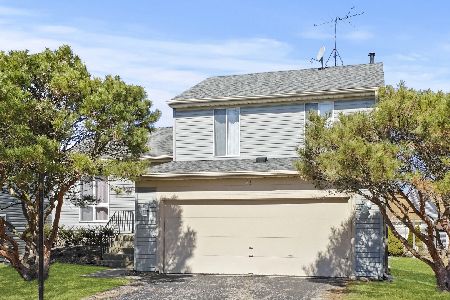229 Iris Drive, Streamwood, Illinois 60107
$350,000
|
Sold
|
|
| Status: | Closed |
| Sqft: | 2,280 |
| Cost/Sqft: | $149 |
| Beds: | 3 |
| Baths: | 3 |
| Year Built: | 1988 |
| Property Taxes: | $4,659 |
| Days On Market: | 1576 |
| Lot Size: | 0,13 |
Description
Welcome home! This completely remodeled two-story home has everything from true hardwood flooring to a luxury primary en-suite! The zoned HVAC system is perfect to heat or cool the entire home in an instant. Open concept living room and kitchen with huge bright dining area. Kitchen features 42 inch cabinets with like-new appliances and granite countertops. Pella windows throughout. Laundry room features sink, microwave, additional fridge, gas stove, and sliding door access to the backyard. Can also be used as an in-home office. Large family room has gas starter fireplace with gas logs. Updated bathrooms. First floor full bath with shower. Master suite with den and large en-suite bath with whirlpool tub, separate shower and walk-in closet. Updated light fixtures throughout. Backyard features two beautiful gardens and spacious patio. New roof in 2018. Two car garage has newer insulated garage door (2018). Located on an idyllic tree lined street puts everything you need just around the corner. Blocks to park and bike trails! Easy access to highways, restaurants, and entertainment. Schedule your private tour before it's gone!
Property Specifics
| Single Family | |
| — | |
| — | |
| 1988 | |
| None | |
| — | |
| No | |
| 0.13 |
| Cook | |
| The Meadows | |
| 0 / Not Applicable | |
| None | |
| Public | |
| Public Sewer | |
| 11237271 | |
| 06243150090000 |
Nearby Schools
| NAME: | DISTRICT: | DISTANCE: | |
|---|---|---|---|
|
Grade School
Ridge Circle Elementary School |
46 | — | |
|
Middle School
Canton Middle School |
46 | Not in DB | |
|
High School
Streamwood High School |
46 | Not in DB | |
Property History
| DATE: | EVENT: | PRICE: | SOURCE: |
|---|---|---|---|
| 12 Nov, 2021 | Sold | $350,000 | MRED MLS |
| 13 Oct, 2021 | Under contract | $339,900 | MRED MLS |
| 8 Oct, 2021 | Listed for sale | $339,900 | MRED MLS |
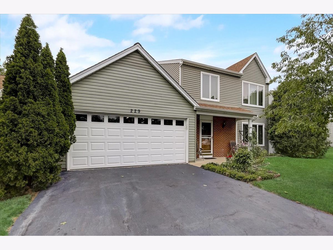
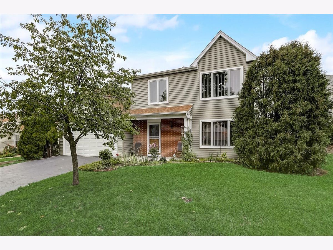
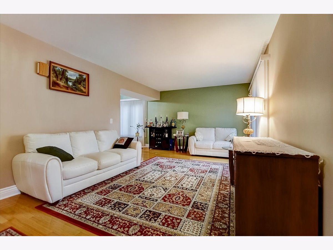
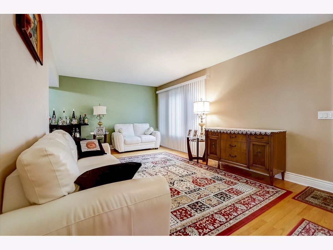
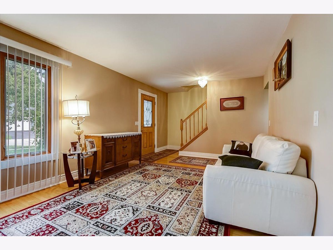
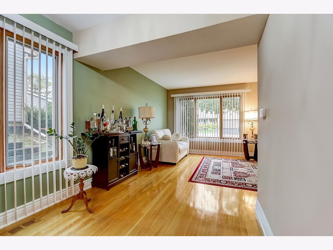
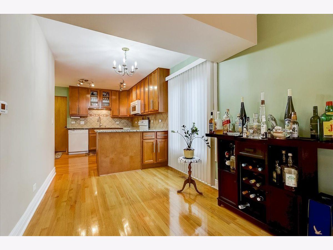
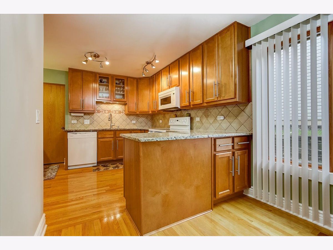
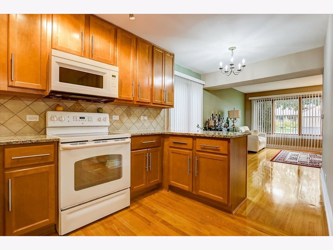
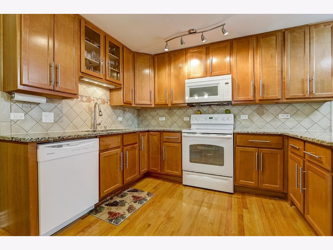
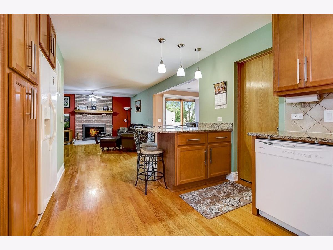
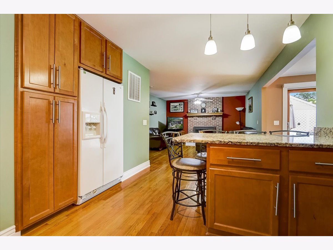
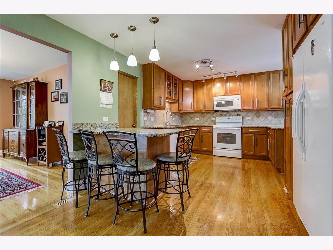
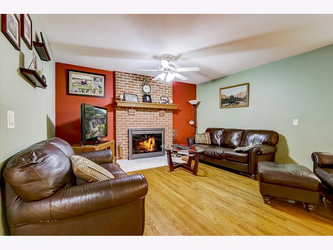
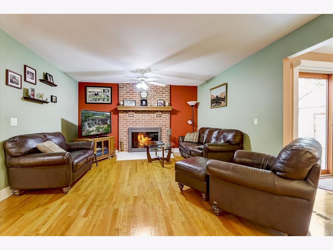
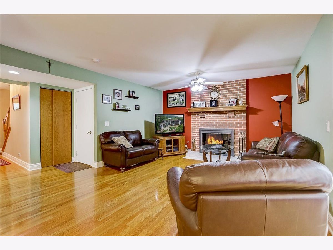
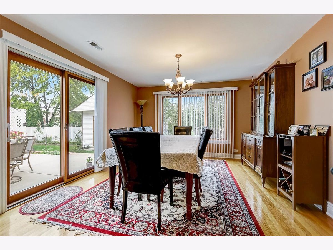
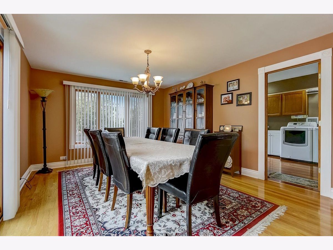
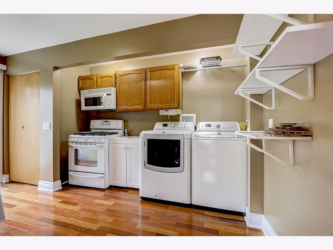
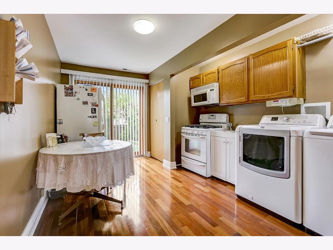
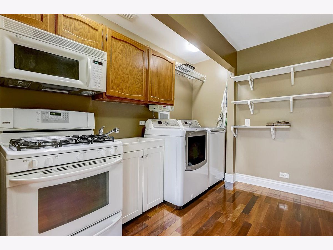
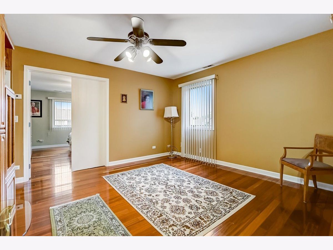
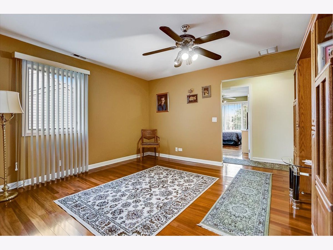
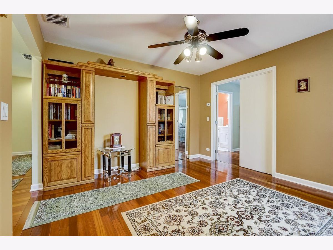
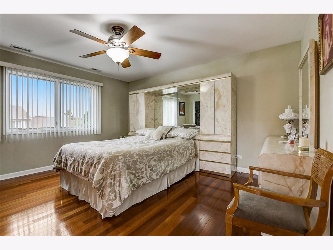
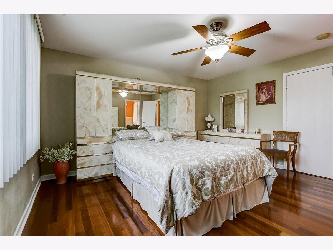
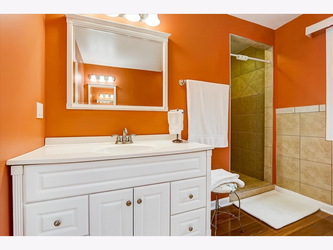
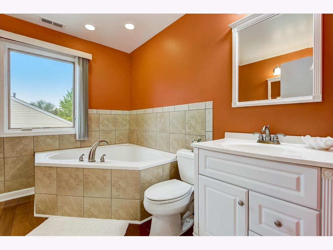
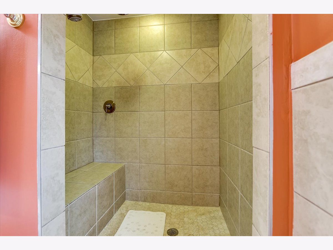
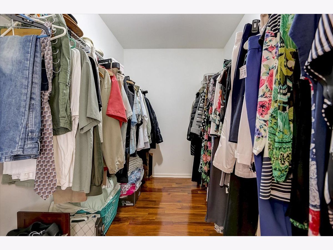
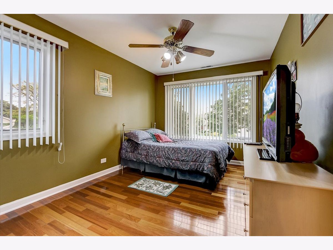
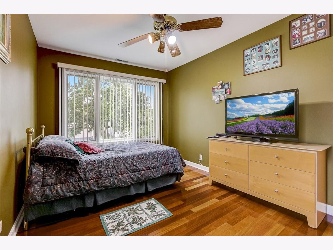
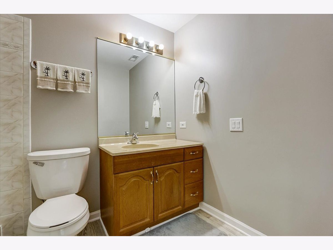
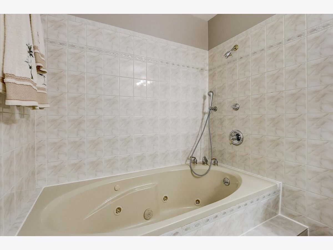
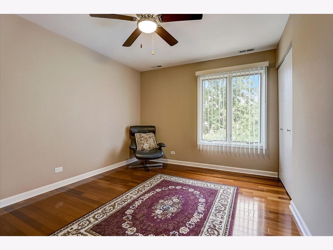
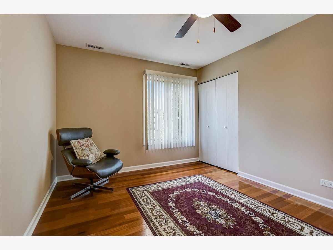
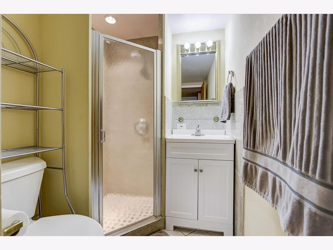
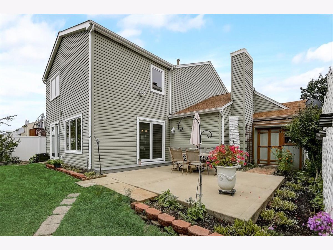
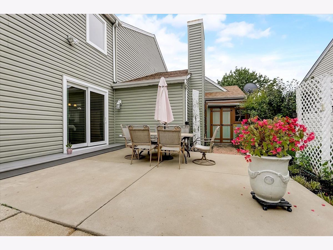
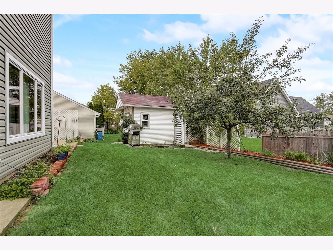
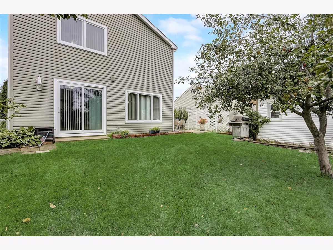
Room Specifics
Total Bedrooms: 3
Bedrooms Above Ground: 3
Bedrooms Below Ground: 0
Dimensions: —
Floor Type: Hardwood
Dimensions: —
Floor Type: Hardwood
Full Bathrooms: 3
Bathroom Amenities: Whirlpool,Separate Shower,Double Sink,Soaking Tub
Bathroom in Basement: 0
Rooms: Den
Basement Description: None
Other Specifics
| 2 | |
| — | |
| — | |
| Patio | |
| — | |
| 55 X 105.5 | |
| Unfinished | |
| Full | |
| Hardwood Floors, First Floor Laundry, First Floor Full Bath, Walk-In Closet(s) | |
| Range, Microwave, Dishwasher, Refrigerator, Washer, Dryer, Disposal | |
| Not in DB | |
| Park, Curbs, Sidewalks, Street Lights, Street Paved | |
| — | |
| — | |
| Wood Burning, Gas Log, Gas Starter |
Tax History
| Year | Property Taxes |
|---|---|
| 2021 | $4,659 |
Contact Agent
Nearby Similar Homes
Nearby Sold Comparables
Contact Agent
Listing Provided By
Redfin Corporation

