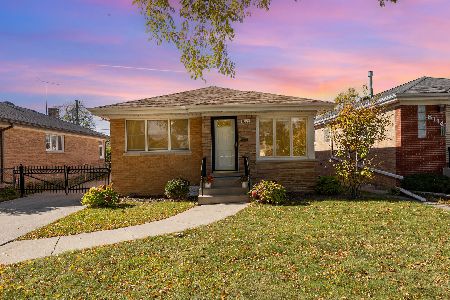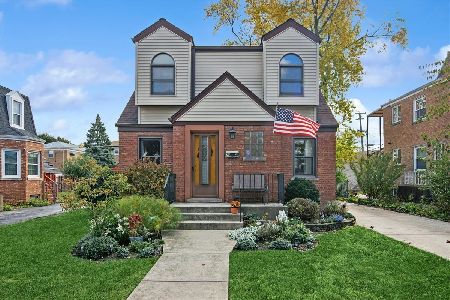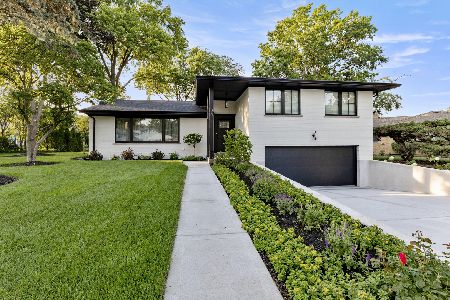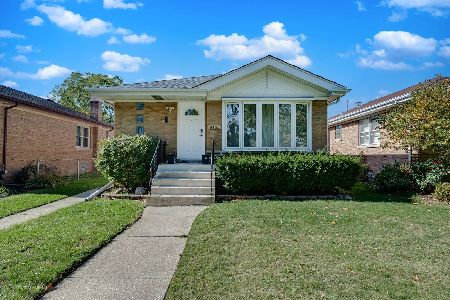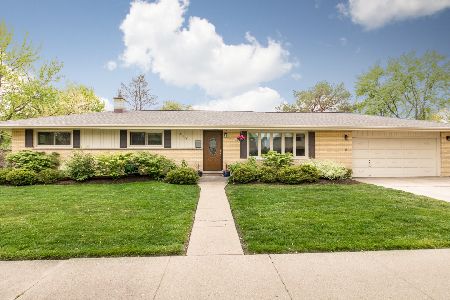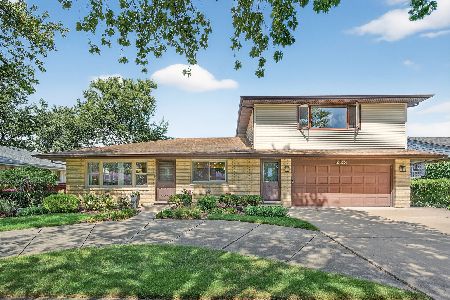229 Kathleen Drive, Park Ridge, Illinois 60068
$395,500
|
Sold
|
|
| Status: | Closed |
| Sqft: | 1,456 |
| Cost/Sqft: | $285 |
| Beds: | 3 |
| Baths: | 2 |
| Year Built: | 1958 |
| Property Taxes: | $8,976 |
| Days On Market: | 4948 |
| Lot Size: | 0,00 |
Description
ANOTHER QUALITY LUXURY REHAB BY RESTORATION REMEDIES! LUXURIOUS KITCHEN WITH 42" BAMBOO CABINETS, GRANITE COUNTER TOPS W/PENINSULA & FULL STONE BACKSPLASH, SS APPLIANCES & NEW MUDSLIDE BIRCH FLRS. MSTR BDRM W/ HIS & HER CLOSET & FULL MSTR BATH W/DBL BOWL SINK. NEW 200AMP ELECTRIC,PLUMBING, WINDOWS,LANDSCAPING+MORE. CSTM PAINT THRU-OUT. LRG WOOD DECK OFF KIT W/PATIO DOOR. HWA 13/MO HOME WRRNTY. HUGE LOT/YARD-DIM APRX
Property Specifics
| Single Family | |
| — | |
| Ranch | |
| 1958 | |
| Full | |
| — | |
| No | |
| — |
| Cook | |
| Michael John Terrace | |
| 0 / Not Applicable | |
| None | |
| Lake Michigan | |
| Public Sewer | |
| 08080865 | |
| 09251210270000 |
Nearby Schools
| NAME: | DISTRICT: | DISTANCE: | |
|---|---|---|---|
|
Grade School
Eugene Field Elementary School |
64 | — | |
|
Middle School
Emerson Middle School |
64 | Not in DB | |
|
High School
Maine South High School |
207 | Not in DB | |
Property History
| DATE: | EVENT: | PRICE: | SOURCE: |
|---|---|---|---|
| 5 Jan, 2012 | Sold | $240,880 | MRED MLS |
| 6 Nov, 2011 | Under contract | $317,000 | MRED MLS |
| 9 Jun, 2011 | Listed for sale | $317,000 | MRED MLS |
| 20 Jul, 2012 | Sold | $395,500 | MRED MLS |
| 8 Jun, 2012 | Under contract | $414,900 | MRED MLS |
| 1 Jun, 2012 | Listed for sale | $414,900 | MRED MLS |
| 24 Nov, 2021 | Sold | $605,000 | MRED MLS |
| 24 Oct, 2021 | Under contract | $600,000 | MRED MLS |
| 21 Oct, 2021 | Listed for sale | $600,000 | MRED MLS |
| 1 Oct, 2024 | Sold | $775,000 | MRED MLS |
| 28 Jul, 2024 | Under contract | $750,000 | MRED MLS |
| 24 Jul, 2024 | Listed for sale | $750,000 | MRED MLS |
Room Specifics
Total Bedrooms: 3
Bedrooms Above Ground: 3
Bedrooms Below Ground: 0
Dimensions: —
Floor Type: Carpet
Dimensions: —
Floor Type: Carpet
Full Bathrooms: 2
Bathroom Amenities: Double Sink
Bathroom in Basement: 0
Rooms: No additional rooms
Basement Description: Finished
Other Specifics
| 2 | |
| Concrete Perimeter | |
| Concrete | |
| Deck | |
| Corner Lot | |
| 114X89 | |
| Unfinished | |
| Full | |
| Hardwood Floors, First Floor Bedroom, First Floor Full Bath | |
| Microwave, Dishwasher, Refrigerator, Washer, Dryer, Stainless Steel Appliance(s) | |
| Not in DB | |
| Sidewalks, Street Lights, Street Paved, Other | |
| — | |
| — | |
| — |
Tax History
| Year | Property Taxes |
|---|---|
| 2012 | $7,900 |
| 2012 | $8,976 |
| 2021 | $8,823 |
| 2024 | $10,853 |
Contact Agent
Nearby Similar Homes
Nearby Sold Comparables
Contact Agent
Listing Provided By
Coldwell Banker Residential


