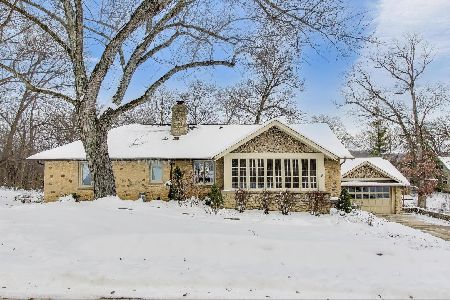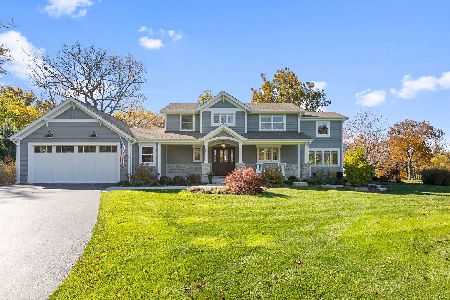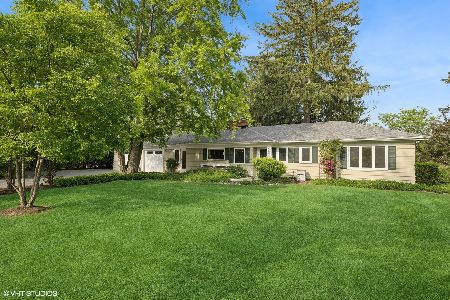229 Orchard Road, North Barrington, Illinois 60010
$355,000
|
Sold
|
|
| Status: | Closed |
| Sqft: | 3,427 |
| Cost/Sqft: | $116 |
| Beds: | 4 |
| Baths: | 4 |
| Year Built: | 1957 |
| Property Taxes: | $7,896 |
| Days On Market: | 4395 |
| Lot Size: | 0,60 |
Description
Hillside ranch feat unique floor plan w/ western exposure & beautiful sunsets from upper level. Updated granite kitchen w/newer appls & fixtures. Great entertaining home w/walkout LL, 3 fireplaces, over sized 2 car heated garage, & new windows throughout. Enjoy nature overlooking wooded private yard, views of the golf course & huge new stone patio w/a fire pit! Walking distance to Biltmore Country Club, pool & beach.
Property Specifics
| Single Family | |
| — | |
| — | |
| 1957 | |
| Full,Walkout | |
| — | |
| No | |
| 0.6 |
| Lake | |
| Biltmore | |
| 0 / Not Applicable | |
| None | |
| Private Well | |
| Septic-Private | |
| 08514282 | |
| 13131200080000 |
Nearby Schools
| NAME: | DISTRICT: | DISTANCE: | |
|---|---|---|---|
|
Grade School
North Barrington Elementary Scho |
220 | — | |
|
Middle School
Barrington Middle School-prairie |
220 | Not in DB | |
|
High School
Barrington High School |
220 | Not in DB | |
Property History
| DATE: | EVENT: | PRICE: | SOURCE: |
|---|---|---|---|
| 22 Aug, 2014 | Sold | $355,000 | MRED MLS |
| 16 Jul, 2014 | Under contract | $399,000 | MRED MLS |
| — | Last price change | $439,900 | MRED MLS |
| 10 Jan, 2014 | Listed for sale | $499,000 | MRED MLS |
Room Specifics
Total Bedrooms: 4
Bedrooms Above Ground: 4
Bedrooms Below Ground: 0
Dimensions: —
Floor Type: Carpet
Dimensions: —
Floor Type: Carpet
Dimensions: —
Floor Type: Carpet
Full Bathrooms: 4
Bathroom Amenities: Whirlpool,Separate Shower,Double Sink
Bathroom in Basement: 1
Rooms: Den,Eating Area,Foyer,Mud Room,Office,Recreation Room
Basement Description: Finished
Other Specifics
| 2.5 | |
| Concrete Perimeter | |
| Asphalt | |
| Deck, Patio, Outdoor Fireplace | |
| Landscaped,Wooded | |
| 75X70X140X24X120X74X131 | |
| — | |
| Full | |
| Vaulted/Cathedral Ceilings, Bar-Dry, Bar-Wet, Wood Laminate Floors | |
| Double Oven, Range, Microwave, Dishwasher, Refrigerator, Washer, Dryer | |
| Not in DB | |
| — | |
| — | |
| — | |
| — |
Tax History
| Year | Property Taxes |
|---|---|
| 2014 | $7,896 |
Contact Agent
Nearby Similar Homes
Nearby Sold Comparables
Contact Agent
Listing Provided By
RE/MAX of Barrington







