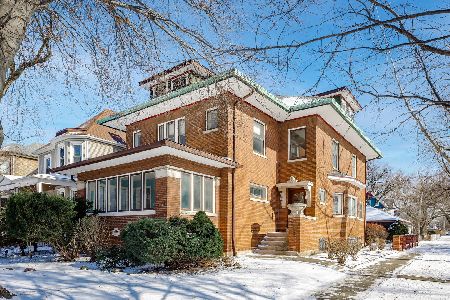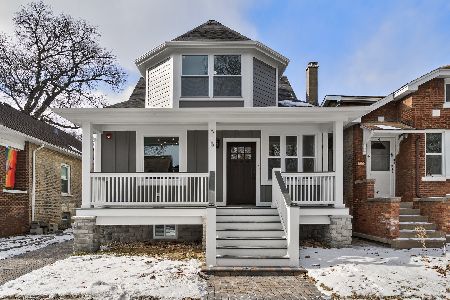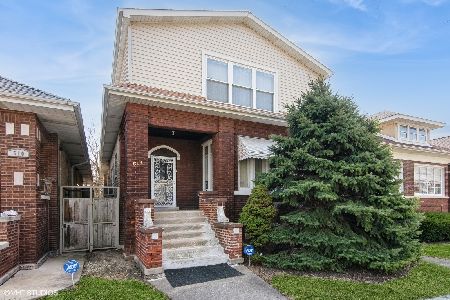229 Randolph St, Oak Park, Illinois 60302
$465,000
|
Sold
|
|
| Status: | Closed |
| Sqft: | 1,880 |
| Cost/Sqft: | $260 |
| Beds: | 4 |
| Baths: | 3 |
| Year Built: | 1925 |
| Property Taxes: | $8,874 |
| Days On Market: | 6091 |
| Lot Size: | 0,00 |
Description
Location, character, style. What a gem! Light flooded home privately nestled among trees, all facing the parkway. 1st floor filled with leaded glass, gorgeous natural woodwork and crown moldings. Large galley kitchen with sunny breakfast room and top-of-the-line gourmet stove. Entertain on the charming stone patio, beside organic herb garden, lush perenials & children's play area. Steps to school, farmer's mkt & EL.
Property Specifics
| Single Family | |
| — | |
| American 4-Sq. | |
| 1925 | |
| Full | |
| — | |
| No | |
| 0 |
| Cook | |
| — | |
| 0 / Not Applicable | |
| None | |
| Lake Michigan | |
| Public Sewer | |
| 07228322 | |
| 16083140010000 |
Nearby Schools
| NAME: | DISTRICT: | DISTANCE: | |
|---|---|---|---|
|
Grade School
William Beye Elementary School |
97 | — | |
|
Middle School
Percy Julian Middle School |
97 | Not in DB | |
|
High School
Oak Park & River Forest High Sch |
200 | Not in DB | |
Property History
| DATE: | EVENT: | PRICE: | SOURCE: |
|---|---|---|---|
| 19 Aug, 2009 | Sold | $465,000 | MRED MLS |
| 14 Jun, 2009 | Under contract | $489,000 | MRED MLS |
| 27 May, 2009 | Listed for sale | $489,000 | MRED MLS |
Room Specifics
Total Bedrooms: 4
Bedrooms Above Ground: 4
Bedrooms Below Ground: 0
Dimensions: —
Floor Type: Hardwood
Dimensions: —
Floor Type: Hardwood
Dimensions: —
Floor Type: Carpet
Full Bathrooms: 3
Bathroom Amenities: —
Bathroom in Basement: 1
Rooms: Breakfast Room,Den,Office,Recreation Room
Basement Description: Finished
Other Specifics
| 2 | |
| — | |
| — | |
| Patio | |
| Corner Lot,Fenced Yard | |
| 42 X 125 | |
| — | |
| None | |
| — | |
| Range, Dishwasher, Refrigerator, Washer, Dryer | |
| Not in DB | |
| Sidewalks, Street Lights, Street Paved | |
| — | |
| — | |
| — |
Tax History
| Year | Property Taxes |
|---|---|
| 2009 | $8,874 |
Contact Agent
Nearby Similar Homes
Nearby Sold Comparables
Contact Agent
Listing Provided By
RE/MAX In The Village Realtors










