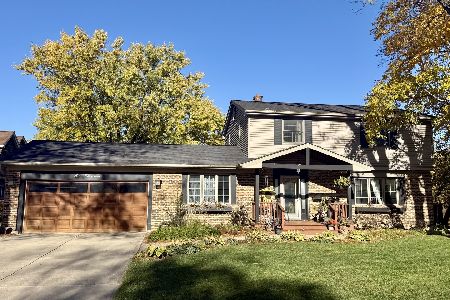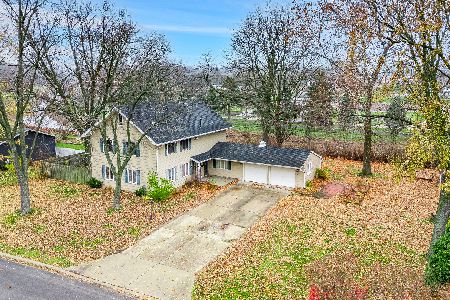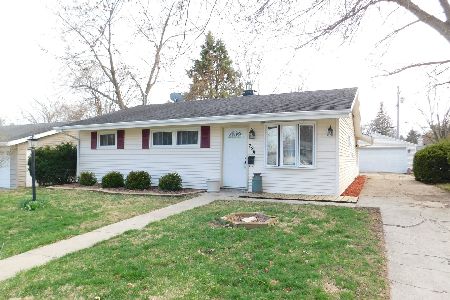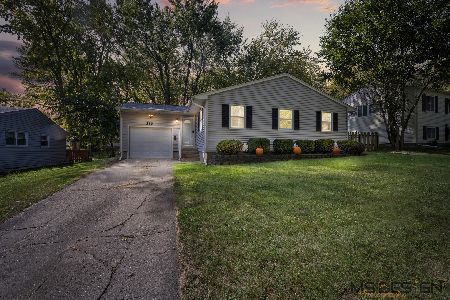229 Regal Drive, Dekalb, Illinois 60115
$166,000
|
Sold
|
|
| Status: | Closed |
| Sqft: | 2,464 |
| Cost/Sqft: | $71 |
| Beds: | 5 |
| Baths: | 2 |
| Year Built: | 1960 |
| Property Taxes: | $4,909 |
| Days On Market: | 2943 |
| Lot Size: | 0,22 |
Description
Check out this wonderful home in the popular Tilton Park neighborhood. Main floor features a fabulous, updated eat-in kitchen - great for entertaining with a large island, separate eating area, maple 42" upper cabinets, corian counters, built-in wine rack, pantry and appliances. The spacious living room has windows overlooking the back yard. 3 bedrooms and an updated full bath with beautiful tilework complete the main floor. The walk-out basement offers a large recreation room/family room, 2 additional bedrooms, a 2nd full bath, laundry equipped with washer/dryer, and a large workshop/storage room. The fenced back yard includes a concrete patio and paver sidewalk to the 2 car, detached garage, all situated on a nice corner lot with mature trees. Take advantage of the close proximity to the neighboring Hopkins Park and enjoy its bike paths, playground, ball fields, tennis courts, swimming pool facilities, hockey rink (outdoor in winter) and so much more! Come take a look!
Property Specifics
| Single Family | |
| — | |
| Ranch | |
| 1960 | |
| Walkout | |
| — | |
| No | |
| 0.22 |
| De Kalb | |
| Tilton Park | |
| 0 / Not Applicable | |
| None | |
| Public | |
| Public Sewer | |
| 09832041 | |
| 0811456012 |
Property History
| DATE: | EVENT: | PRICE: | SOURCE: |
|---|---|---|---|
| 30 May, 2008 | Sold | $185,000 | MRED MLS |
| 12 May, 2008 | Under contract | $194,900 | MRED MLS |
| 28 Apr, 2008 | Listed for sale | $194,900 | MRED MLS |
| 28 Mar, 2018 | Sold | $166,000 | MRED MLS |
| 8 Feb, 2018 | Under contract | $175,000 | MRED MLS |
| 12 Jan, 2018 | Listed for sale | $175,000 | MRED MLS |
Room Specifics
Total Bedrooms: 5
Bedrooms Above Ground: 5
Bedrooms Below Ground: 0
Dimensions: —
Floor Type: Carpet
Dimensions: —
Floor Type: Carpet
Dimensions: —
Floor Type: Carpet
Dimensions: —
Floor Type: —
Full Bathrooms: 2
Bathroom Amenities: —
Bathroom in Basement: 1
Rooms: Bedroom 5,Eating Area,Recreation Room,Workshop
Basement Description: Finished,Exterior Access
Other Specifics
| 2 | |
| Concrete Perimeter | |
| Concrete | |
| Patio | |
| Corner Lot,Fenced Yard,Wooded | |
| 80X120.10X86.90X120.20 | |
| Unfinished | |
| None | |
| Wood Laminate Floors, First Floor Bedroom, First Floor Full Bath | |
| Range, Microwave, Dishwasher, Refrigerator, Washer, Dryer, Disposal | |
| Not in DB | |
| Park, Pool, Tennis Court(s), Curbs, Sidewalks, Street Lights | |
| — | |
| — | |
| — |
Tax History
| Year | Property Taxes |
|---|---|
| 2008 | $4,201 |
| 2018 | $4,909 |
Contact Agent
Nearby Similar Homes
Contact Agent
Listing Provided By
Century 21 Elsner Realty








