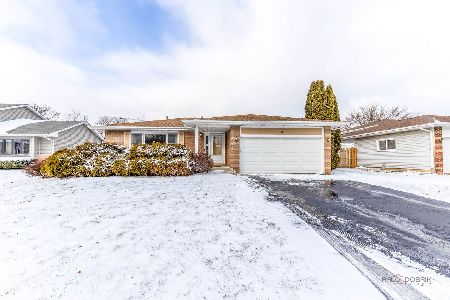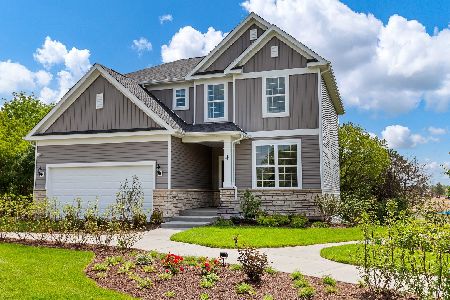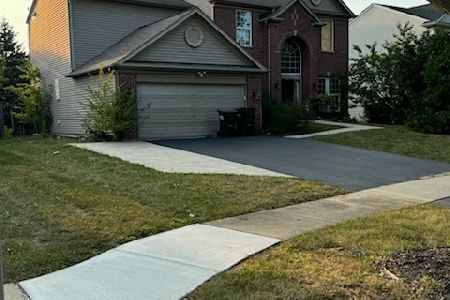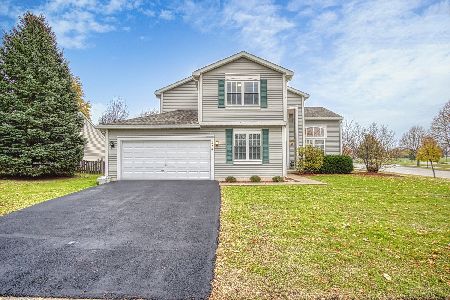229 Woodlet Lane, Bolingbrook, Illinois 60490
$290,000
|
Sold
|
|
| Status: | Closed |
| Sqft: | 1,784 |
| Cost/Sqft: | $165 |
| Beds: | 3 |
| Baths: | 3 |
| Year Built: | 1995 |
| Property Taxes: | $6,462 |
| Days On Market: | 2946 |
| Lot Size: | 0,00 |
Description
Location, Location!!This beautiful home is directly across the street from Wayne Builta grade school and in the Nequa Valley High School district 204. The interior has a newly Remodeled kitchen with hardwood Flooring that continues into the open concept family room. The living room and master bedroom have wonderful vaulted ceilings. A newly finished basement with hardwood style ceramic tiles. The stairways to both the second floor and basement are extra wide for easy moving. The Exterior gives you a two-year old Roof and Two-year old hardie board siding. Virtually maintenance free for many years to come. This house is prices to sell and move in ready!!
Property Specifics
| Single Family | |
| — | |
| Traditional | |
| 1995 | |
| Full | |
| HARVEST | |
| No | |
| 0 |
| Will | |
| Cider Creek | |
| 0 / Not Applicable | |
| None | |
| Public | |
| Public Sewer | |
| 09848626 | |
| 0701132020300000 |
Nearby Schools
| NAME: | DISTRICT: | DISTANCE: | |
|---|---|---|---|
|
Grade School
Builta Elementary School |
204 | — | |
|
Middle School
Gregory Middle School |
204 | Not in DB | |
|
High School
Neuqua Valley High School |
204 | Not in DB | |
Property History
| DATE: | EVENT: | PRICE: | SOURCE: |
|---|---|---|---|
| 30 May, 2008 | Sold | $281,190 | MRED MLS |
| 3 Apr, 2008 | Under contract | $288,800 | MRED MLS |
| — | Last price change | $289,900 | MRED MLS |
| 25 Sep, 2007 | Listed for sale | $299,900 | MRED MLS |
| 7 Nov, 2012 | Sold | $205,000 | MRED MLS |
| 11 Sep, 2012 | Under contract | $209,900 | MRED MLS |
| 7 Aug, 2012 | Listed for sale | $209,900 | MRED MLS |
| 6 Apr, 2018 | Sold | $290,000 | MRED MLS |
| 9 Feb, 2018 | Under contract | $295,000 | MRED MLS |
| 4 Feb, 2018 | Listed for sale | $295,000 | MRED MLS |
Room Specifics
Total Bedrooms: 3
Bedrooms Above Ground: 3
Bedrooms Below Ground: 0
Dimensions: —
Floor Type: Carpet
Dimensions: —
Floor Type: Carpet
Full Bathrooms: 3
Bathroom Amenities: Double Sink
Bathroom in Basement: 0
Rooms: Eating Area
Basement Description: Finished
Other Specifics
| 2 | |
| Concrete Perimeter | |
| Asphalt | |
| Patio | |
| Landscaped | |
| 72X122 | |
| — | |
| Full | |
| Vaulted/Cathedral Ceilings, Skylight(s) | |
| Range, Microwave, Dishwasher, Refrigerator, Washer, Dryer, Disposal | |
| Not in DB | |
| Sidewalks, Street Lights, Street Paved | |
| — | |
| — | |
| — |
Tax History
| Year | Property Taxes |
|---|---|
| 2008 | $5,577 |
| 2012 | $5,621 |
| 2018 | $6,462 |
Contact Agent
Nearby Similar Homes
Nearby Sold Comparables
Contact Agent
Listing Provided By
Berkshire Hathaway HomeServices KoenigRubloff










