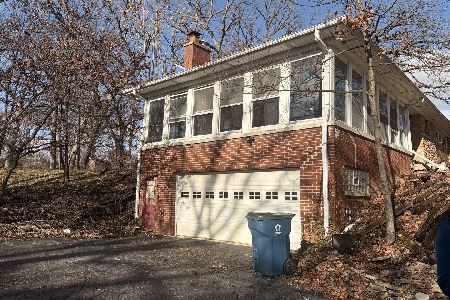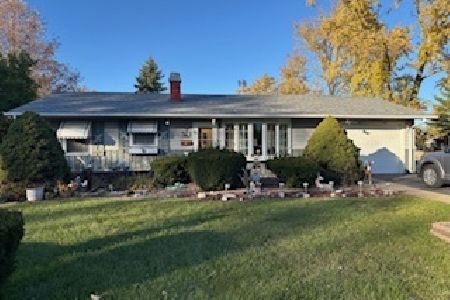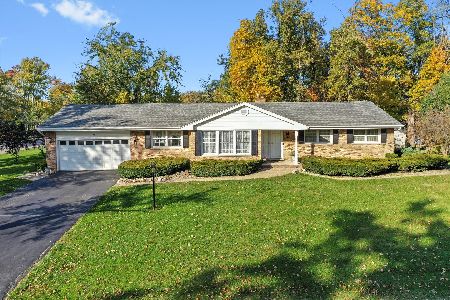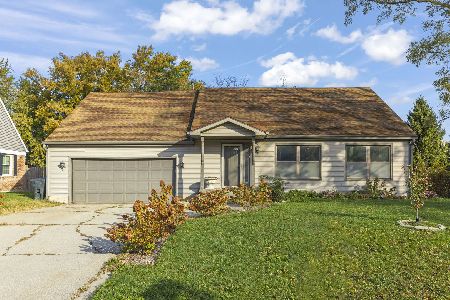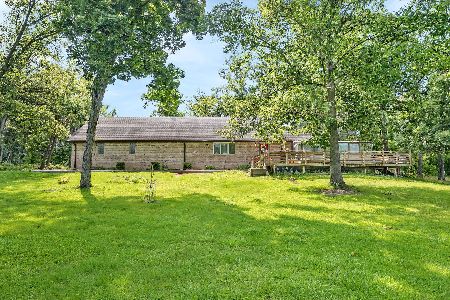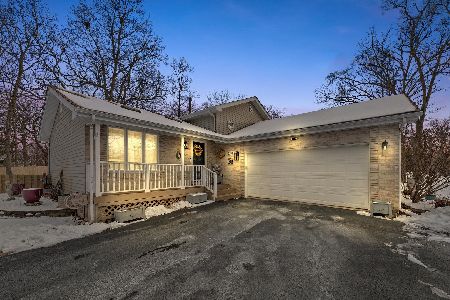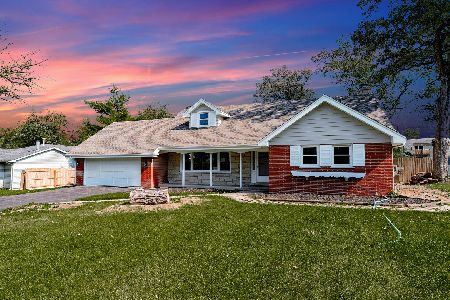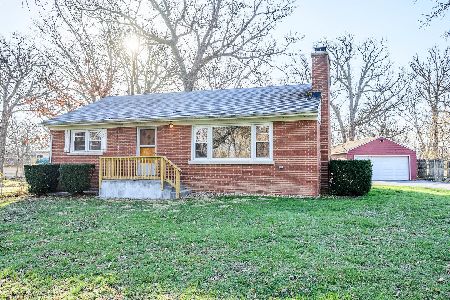22900 Lahon Road, Steger, Illinois 60475
$172,500
|
Sold
|
|
| Status: | Closed |
| Sqft: | 1,980 |
| Cost/Sqft: | $91 |
| Beds: | 3 |
| Baths: | 3 |
| Year Built: | 1948 |
| Property Taxes: | $2,876 |
| Days On Market: | 3435 |
| Lot Size: | 1,38 |
Description
Experience the Northwoods on 1.38 wooded acres in Miller woods. Owners newly constructed this home in 1999 like a property in upper Michigan.Covered front porch w/swing invites you to relax. Vaulted ceilings and twin skylights in the LR/DR combine w/ double-sided frplc and huge bay window to invite the sunshine in. Retreat to your private MBR suite w/WIC & glamour bath w/whirlpool & steam shower. Island kitchen shines w/oak cabinets, indirect lighting, & blt-in desk.Unique FR w/Ben Franklin stove feels like you're sitting outside surrounded by the 3 walls of etched glass. Hardwood floors throughout, 1st floor laundry, huge 4th bdrm/den on LL, dbl 2-car garages for 4 spaces, 5 skylights, solid-core 6-panel doors, Ace-in-hole sump pump, newer IMS septic system,2 flagstone patios, screen deck, casement windows, drive-thru driveway, and wooded views from every window of your private retreat. Just 5 minutes to I-394 X-way.Owner retiring.Note incredible LOW TAXES @ $2,876.00.
Property Specifics
| Single Family | |
| — | |
| Ranch | |
| 1948 | |
| Partial | |
| — | |
| No | |
| 1.38 |
| Cook | |
| Miller Woods | |
| 0 / Not Applicable | |
| None | |
| Private Well | |
| Septic-Mechanical | |
| 09327468 | |
| 32343050040000 |
Nearby Schools
| NAME: | DISTRICT: | DISTANCE: | |
|---|---|---|---|
|
High School
Bloom Trail High School |
206 | Not in DB | |
Property History
| DATE: | EVENT: | PRICE: | SOURCE: |
|---|---|---|---|
| 6 Jan, 2017 | Sold | $172,500 | MRED MLS |
| 6 Dec, 2016 | Under contract | $179,900 | MRED MLS |
| — | Last price change | $184,900 | MRED MLS |
| 28 Aug, 2016 | Listed for sale | $184,900 | MRED MLS |
Room Specifics
Total Bedrooms: 4
Bedrooms Above Ground: 3
Bedrooms Below Ground: 1
Dimensions: —
Floor Type: Hardwood
Dimensions: —
Floor Type: Hardwood
Dimensions: —
Floor Type: Carpet
Full Bathrooms: 3
Bathroom Amenities: Whirlpool,Separate Shower,Steam Shower,Soaking Tub
Bathroom in Basement: 0
Rooms: Eating Area
Basement Description: Partially Finished,Crawl
Other Specifics
| 4 | |
| Block,Concrete Perimeter | |
| Asphalt,Gravel | |
| Deck, Patio, Porch, Brick Paver Patio | |
| Wooded | |
| 100X400X200X200X100X200 3 | |
| Unfinished | |
| Full | |
| Vaulted/Cathedral Ceilings, Skylight(s), Hardwood Floors, First Floor Bedroom, First Floor Laundry, First Floor Full Bath | |
| Range, Microwave, Dishwasher, Refrigerator, Washer, Dryer | |
| Not in DB | |
| Horse-Riding Area, Street Paved | |
| — | |
| — | |
| Wood Burning, Gas Log, Gas Starter |
Tax History
| Year | Property Taxes |
|---|---|
| 2017 | $2,876 |
Contact Agent
Nearby Similar Homes
Nearby Sold Comparables
Contact Agent
Listing Provided By
RE/MAX Synergy

