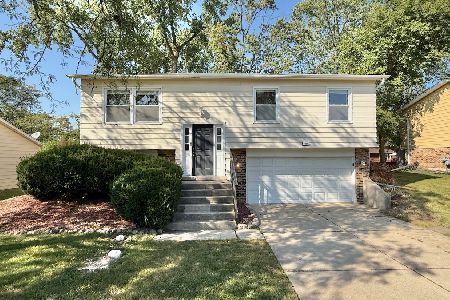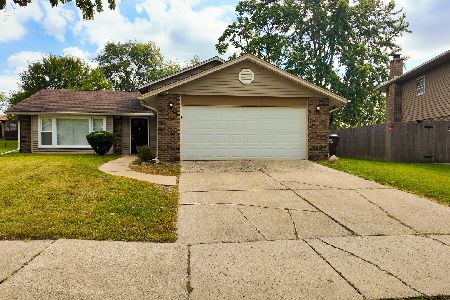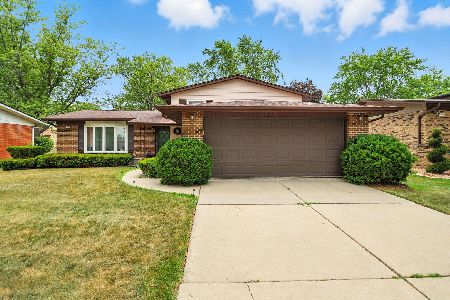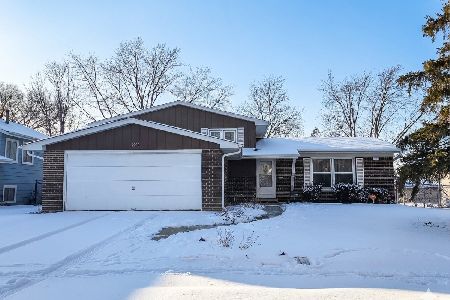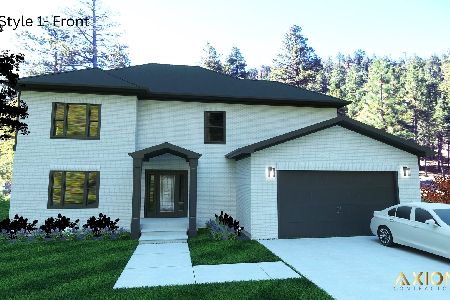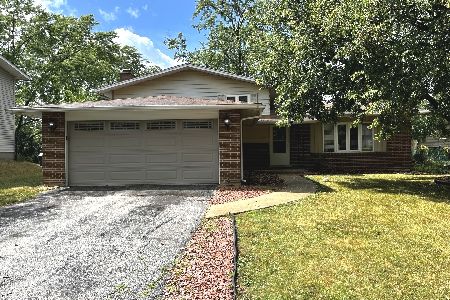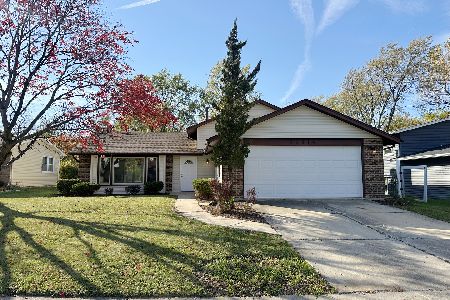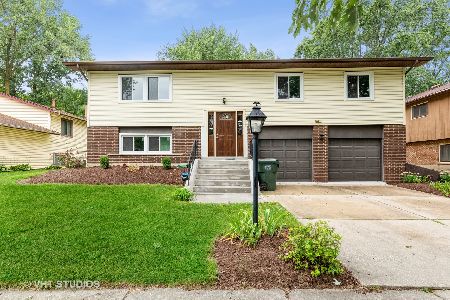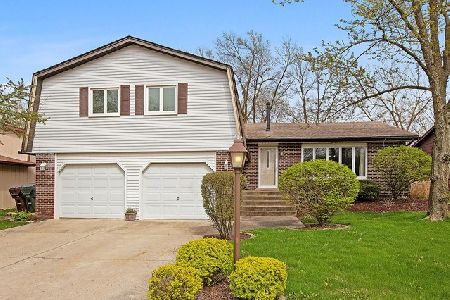22904 Lakeshore Drive, Richton Park, Illinois 60471
$139,000
|
Sold
|
|
| Status: | Closed |
| Sqft: | 1,524 |
| Cost/Sqft: | $91 |
| Beds: | 3 |
| Baths: | 2 |
| Year Built: | 1975 |
| Property Taxes: | $4,554 |
| Days On Market: | 2874 |
| Lot Size: | 0,21 |
Description
This charming home is in the wonderful Lakewood Manor Subdivision. This three bedroom split level is on a fenced lot. Move-in ready. Privacy-no homes in the back. Start with a double coat closet in the tiled entry. For entertaining, enjoy the spacious, bright living room with a stone fireplace and gas start. The updated kitchen also has a pantry and custom wood blinds. All appliances are included. Upstairs bath is updated including a tub surround, loo and granite counter top. The master bedroom has two double closets and a shared bath. Separate family room, full bath and large laundry room on the lower level. Washer and dryer included. All window treatments are included. Security System. UPDATED: The entire house has newer windows. 2016 Furnace, 2012 A/C, 2016 Hot Water Heater, 2016 Electrical. 2 car garage with room to put in a work bench. The back yard has a patio. Commuters, this house is conveniently located near I-57 and the train station.
Property Specifics
| Single Family | |
| — | |
| Tri-Level | |
| 1975 | |
| None | |
| — | |
| No | |
| 0.21 |
| Cook | |
| Lakewood Manor | |
| 0 / Not Applicable | |
| None | |
| Public | |
| Public Sewer | |
| 09920500 | |
| 31334090240000 |
Nearby Schools
| NAME: | DISTRICT: | DISTANCE: | |
|---|---|---|---|
|
Grade School
Neil Armstrong Elementary School |
159 | — | |
|
Middle School
Colin Powell Middle School |
159 | Not in DB | |
|
High School
Rich South Campus High School |
227 | Not in DB | |
Property History
| DATE: | EVENT: | PRICE: | SOURCE: |
|---|---|---|---|
| 6 Jul, 2018 | Sold | $139,000 | MRED MLS |
| 29 May, 2018 | Under contract | $139,000 | MRED MLS |
| — | Last price change | $149,000 | MRED MLS |
| 18 Apr, 2018 | Listed for sale | $149,000 | MRED MLS |
Room Specifics
Total Bedrooms: 3
Bedrooms Above Ground: 3
Bedrooms Below Ground: 0
Dimensions: —
Floor Type: Carpet
Dimensions: —
Floor Type: Carpet
Full Bathrooms: 2
Bathroom Amenities: —
Bathroom in Basement: 0
Rooms: No additional rooms
Basement Description: None
Other Specifics
| 2 | |
| Concrete Perimeter | |
| Concrete | |
| Deck, Patio, Storms/Screens | |
| Fenced Yard,Landscaped | |
| 65 X 144 X 66 X 136 | |
| Unfinished | |
| — | |
| — | |
| Range, Microwave, Dishwasher, Refrigerator, Washer, Dryer, Disposal | |
| Not in DB | |
| Sidewalks, Street Lights, Street Paved | |
| — | |
| — | |
| Wood Burning, Gas Starter |
Tax History
| Year | Property Taxes |
|---|---|
| 2018 | $4,554 |
Contact Agent
Nearby Similar Homes
Nearby Sold Comparables
Contact Agent
Listing Provided By
HomeSmart Realty Group

