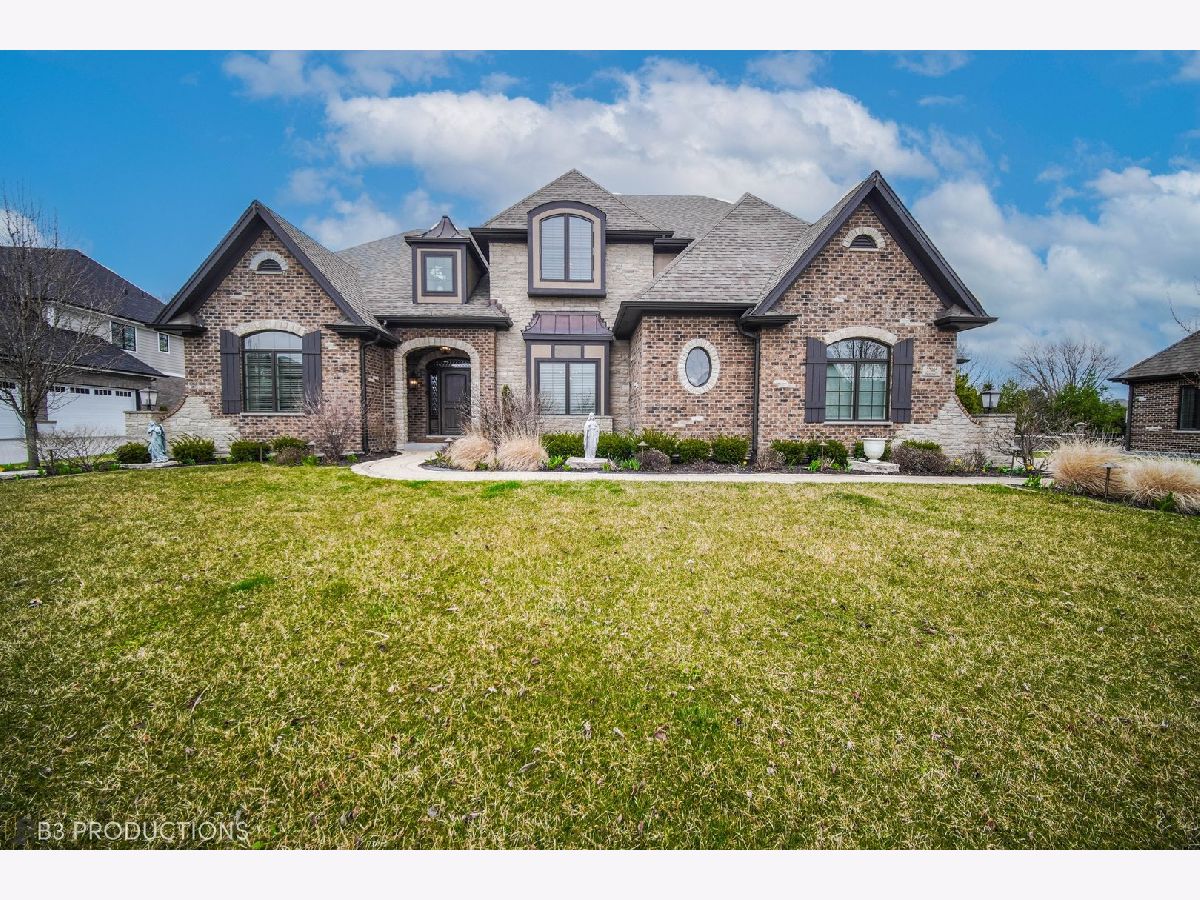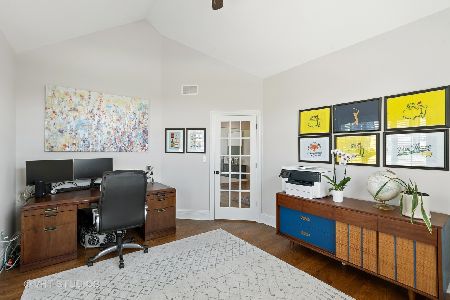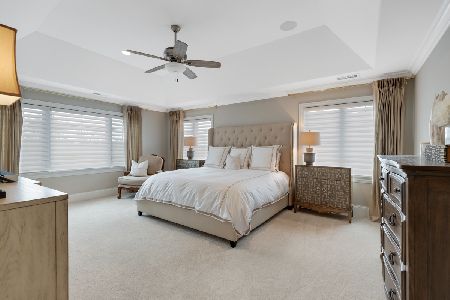22905 Dublin Court, Frankfort, Illinois 60423
$882,500
|
Sold
|
|
| Status: | Closed |
| Sqft: | 6,370 |
| Cost/Sqft: | $144 |
| Beds: | 4 |
| Baths: | 5 |
| Year Built: | 2018 |
| Property Taxes: | $19,134 |
| Days On Market: | 1029 |
| Lot Size: | 0,44 |
Description
Exceptional custom home nestled on a cul-de-sac in Prestigious Olde Stone Village of Frankfort! Ideal floor plan designed with today's living in mind! This home boasts over 4,000 square feet of impeccably designed, above grade living space plus an additional 2,000 square feet of living space in the recently finished ( May 2021) lookout basement! This gorgeous home will impress you upon arrival with custom stone and brick exterior, extensive professional landscaping with new custom up lighting for evenings, paver paths and paver driveway with carriage style garage doors and grand two story foyer! The main level features a large foyer, formal dining room, and massive two-story living room with a floor to ceiling fireplace and a wall of windows with views of the verdant backyard! You will love to entertain in your kitchen with Thermador appliances and a double oven! Enjoy your morning coffee from the breakfast room wrapped in windows or step out onto the large paver patio for an evening glass of wine. Working from home? Enjoy the private office on the main level and the convenience of the 1st floor laundry and mudroom with custom lockers! The second level features 4 spacious bedrooms and 3 additional baths including a master suite with tray ceilings and large bath with charming soaker tub and large shower, and a large walk-in closet! The custom, and recently finished, basement is a showstopper! The lookout basement gets plenty of natural light and features a 5th bedroom and full bath with custom painted tile, a large recreation room with a masonry fireplace, a custom bar perfect for entertaining gorgeous stacked stone details, a separate potential workout room with French doors, and a superb wine cellar! Basement also has separate access to the garage. Home is loaded with upgrades and recent improvements including custom window treatments, landscape lighting, a built-in wet bar in the heated garage, built-in garage shelving and so much more. Fantastic location just moments from charming Historic downtown Frankfort and the award winning Lincoln-Way Schools.
Property Specifics
| Single Family | |
| — | |
| — | |
| 2018 | |
| — | |
| — | |
| No | |
| 0.44 |
| Will | |
| — | |
| 724 / Annual | |
| — | |
| — | |
| — | |
| 11759881 | |
| 1909314040440000 |
Nearby Schools
| NAME: | DISTRICT: | DISTANCE: | |
|---|---|---|---|
|
Grade School
Chelsea Elementary School |
157C | — | |
|
Middle School
Hickory Creek Middle School |
157C | Not in DB | |
|
High School
Lincoln-way East High School |
210 | Not in DB | |
Property History
| DATE: | EVENT: | PRICE: | SOURCE: |
|---|---|---|---|
| 26 Jun, 2020 | Sold | $650,000 | MRED MLS |
| 9 May, 2020 | Under contract | $689,900 | MRED MLS |
| — | Last price change | $694,900 | MRED MLS |
| 2 Mar, 2020 | Listed for sale | $699,500 | MRED MLS |
| 30 Aug, 2021 | Sold | $820,000 | MRED MLS |
| 16 Aug, 2021 | Under contract | $849,900 | MRED MLS |
| — | Last price change | $899,900 | MRED MLS |
| 5 Jun, 2021 | Listed for sale | $899,900 | MRED MLS |
| 15 Jun, 2023 | Sold | $882,500 | MRED MLS |
| 27 Apr, 2023 | Under contract | $915,000 | MRED MLS |
| 17 Apr, 2023 | Listed for sale | $915,000 | MRED MLS |

Room Specifics
Total Bedrooms: 5
Bedrooms Above Ground: 4
Bedrooms Below Ground: 1
Dimensions: —
Floor Type: —
Dimensions: —
Floor Type: —
Dimensions: —
Floor Type: —
Dimensions: —
Floor Type: —
Full Bathrooms: 5
Bathroom Amenities: Separate Shower,Double Sink,Soaking Tub
Bathroom in Basement: 1
Rooms: —
Basement Description: Finished,Lookout
Other Specifics
| 3 | |
| — | |
| Brick,Other | |
| — | |
| — | |
| 55 X 56 X 169 X 100 X 200 | |
| Pull Down Stair | |
| — | |
| — | |
| — | |
| Not in DB | |
| — | |
| — | |
| — | |
| — |
Tax History
| Year | Property Taxes |
|---|---|
| 2021 | $11,859 |
| 2023 | $19,134 |
Contact Agent
Nearby Similar Homes
Nearby Sold Comparables
Contact Agent
Listing Provided By
Village Realty, Inc.







