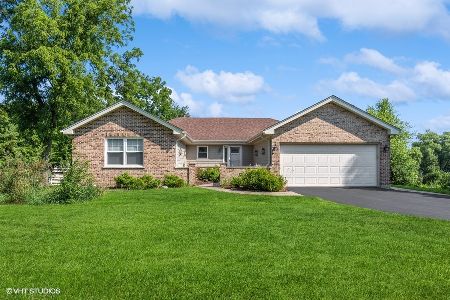22905 North Lakewood Lane, Lake Zurich, Illinois 60047
$430,000
|
Sold
|
|
| Status: | Closed |
| Sqft: | 1,827 |
| Cost/Sqft: | $231 |
| Beds: | 3 |
| Baths: | 2 |
| Year Built: | 1967 |
| Property Taxes: | $7,943 |
| Days On Market: | 1648 |
| Lot Size: | 1,00 |
Description
Highly Desirable and Hard To Find Ranch on 1 acre in unincorporated Lake Zurich. Nothing to do but move in! Low maintenance brick home surrounded by mature trees and BONUS separate 2 car garage (4 car garage space in total). Bring your toys, boats, campers, motorcycles, cars and more! Plenty of garage storage. Beautiful new hardwood floors throughout. The open floor plan is both spacious and desirable. New white kitchen with quartz counters and new stainless steel appliances. Large eat in kitchen area with cozy fireplace. Roomy family room with large living area and fireplace with white mantle. Separate dining room with walk out to backyard. Great for parties and large gatherings. Master bedroom has newly remodeled bathroom with tile shower and quartz counter. 2nd bathroom has bathtub/shower, double sinks and quartz counters. The large basement is 1667 sq. ft. Plenty of room for storage or to finish the way you want. New water filtration system, water softner, well pressure tank and sump pump. Hurry in! This one will go fast.
Property Specifics
| Single Family | |
| — | |
| Ranch | |
| 1967 | |
| Full | |
| — | |
| No | |
| 1 |
| Lake | |
| — | |
| — / Not Applicable | |
| None | |
| Private Well | |
| Septic-Private | |
| 11162443 | |
| 14161000260000 |
Nearby Schools
| NAME: | DISTRICT: | DISTANCE: | |
|---|---|---|---|
|
Grade School
May Whitney Elementary School |
95 | — | |
|
Middle School
Lake Zurich Middle - N Campus |
95 | Not in DB | |
|
High School
Lake Zurich High School |
95 | Not in DB | |
Property History
| DATE: | EVENT: | PRICE: | SOURCE: |
|---|---|---|---|
| 26 Aug, 2021 | Sold | $430,000 | MRED MLS |
| 2 Aug, 2021 | Under contract | $422,000 | MRED MLS |
| 20 Jul, 2021 | Listed for sale | $422,000 | MRED MLS |
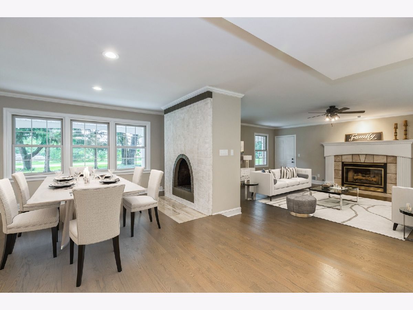
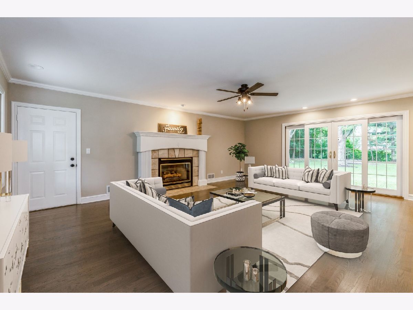
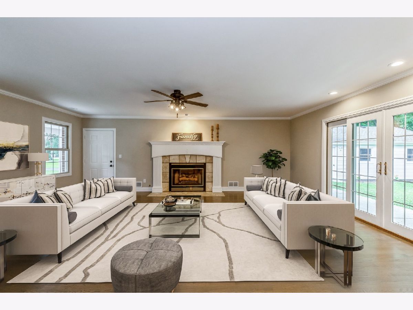
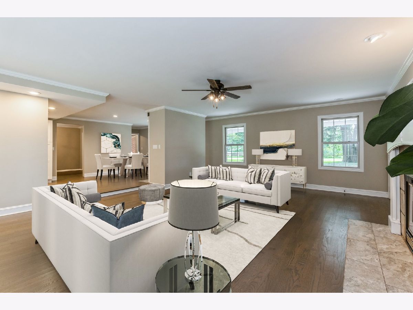
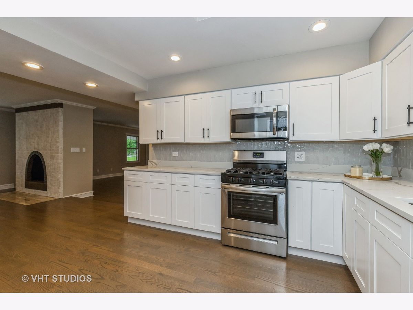
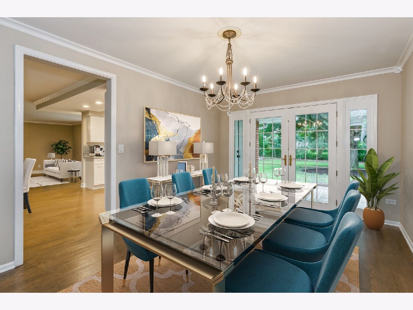
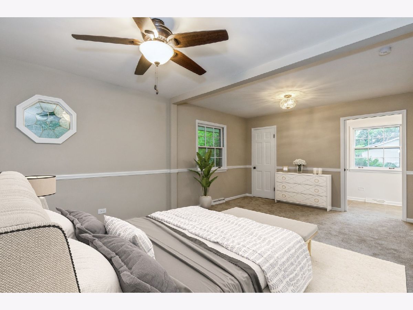
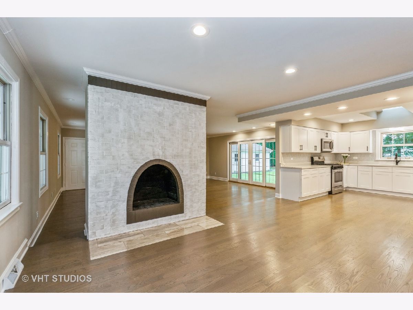
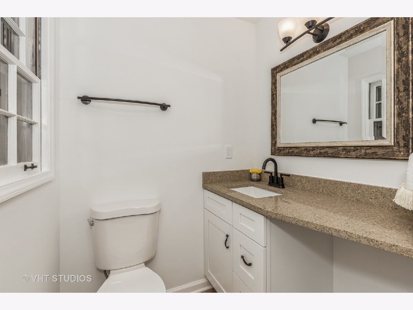
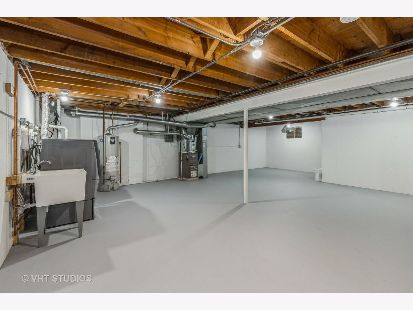
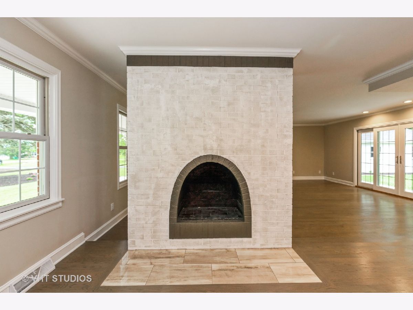
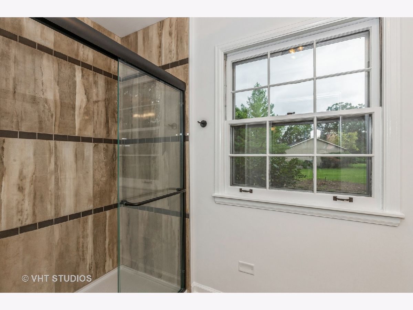
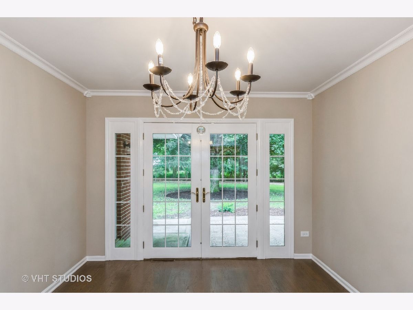
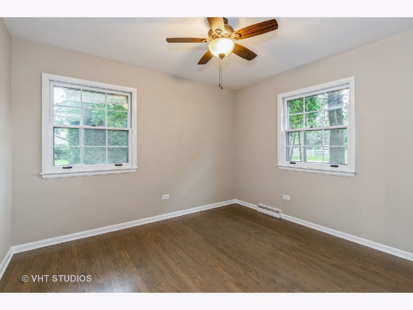
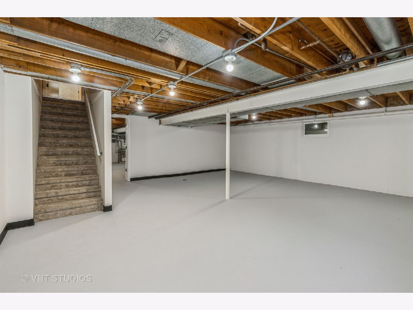
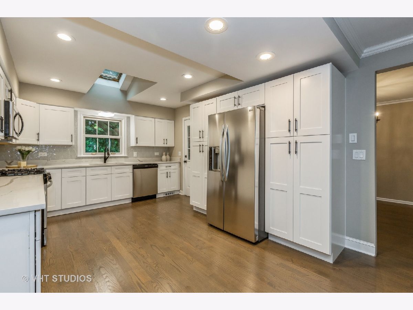
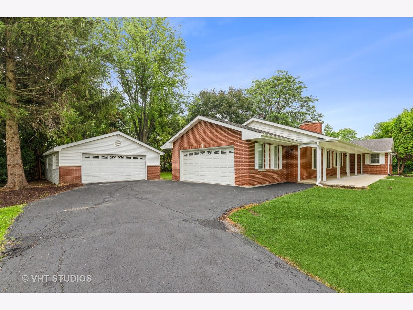
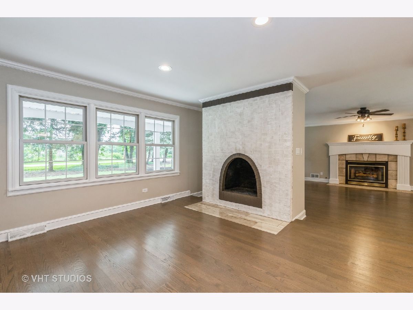
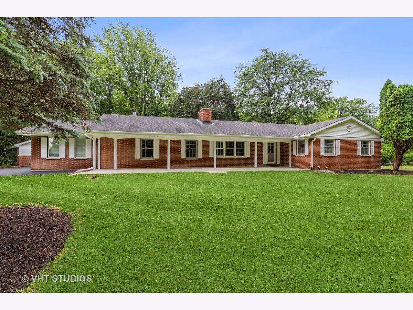
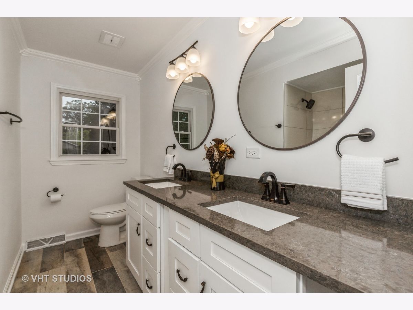
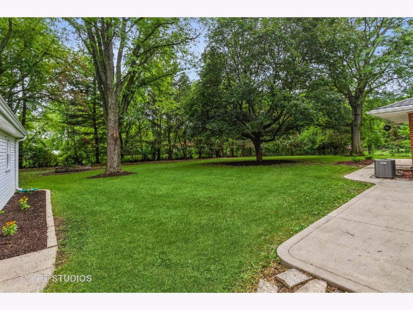
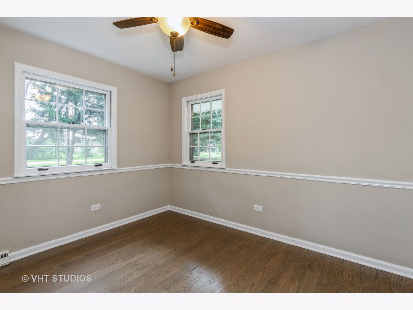
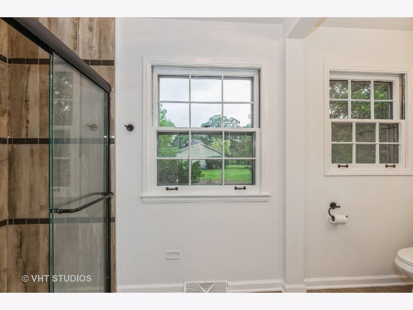
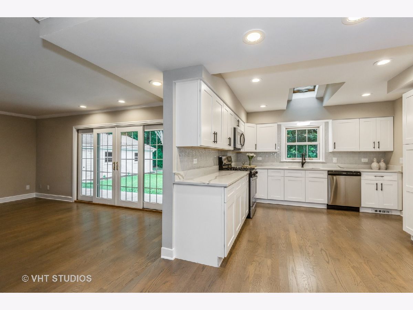
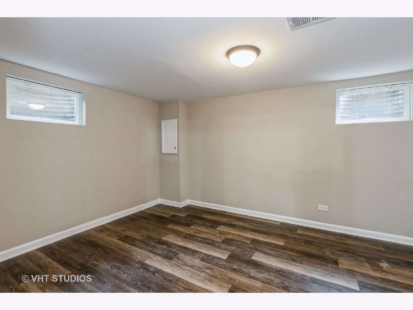
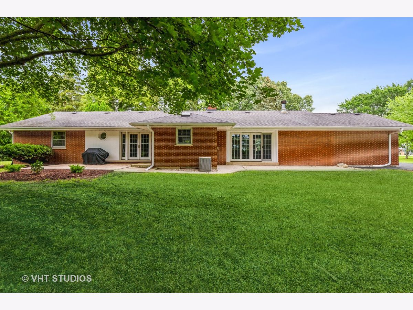
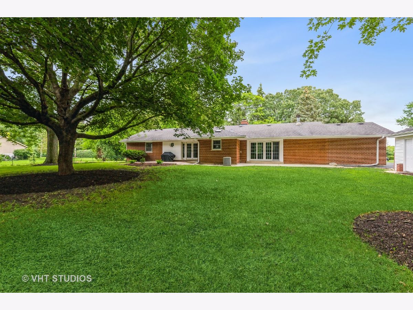
Room Specifics
Total Bedrooms: 4
Bedrooms Above Ground: 3
Bedrooms Below Ground: 1
Dimensions: —
Floor Type: Hardwood
Dimensions: —
Floor Type: Hardwood
Dimensions: —
Floor Type: Wood Laminate
Full Bathrooms: 2
Bathroom Amenities: Separate Shower,Double Sink
Bathroom in Basement: 0
Rooms: Foyer
Basement Description: Partially Finished,Storage Space
Other Specifics
| 4 | |
| — | |
| Asphalt | |
| Patio | |
| Mature Trees | |
| 176 X 238 X 171 X 199 | |
| — | |
| Full | |
| Skylight(s), Hardwood Floors, First Floor Bedroom, First Floor Full Bath, Open Floorplan, Some Carpeting | |
| Range, Microwave, Dishwasher, Refrigerator, Stainless Steel Appliance(s) | |
| Not in DB | |
| — | |
| — | |
| — | |
| Wood Burning, Gas Starter |
Tax History
| Year | Property Taxes |
|---|---|
| 2021 | $7,943 |
Contact Agent
Nearby Similar Homes
Nearby Sold Comparables
Contact Agent
Listing Provided By
Baird & Warner


