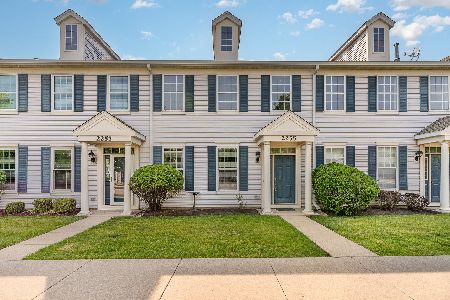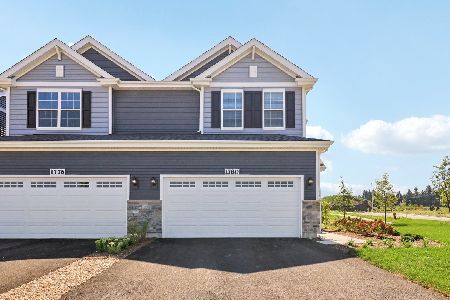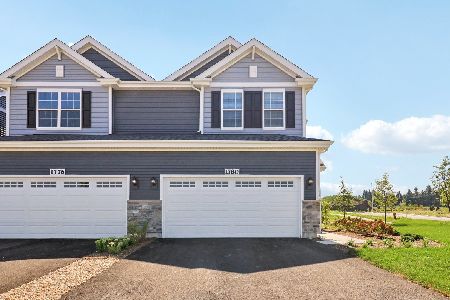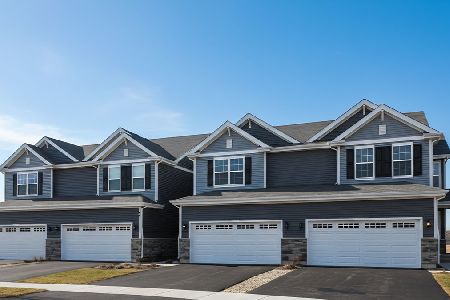2291 Barrington Drive, Aurora, Illinois 60503
$250,000
|
Sold
|
|
| Status: | Closed |
| Sqft: | 1,532 |
| Cost/Sqft: | $163 |
| Beds: | 3 |
| Baths: | 3 |
| Year Built: | 2004 |
| Property Taxes: | $4,753 |
| Days On Market: | 1386 |
| Lot Size: | 0,00 |
Description
The perfect combination of quality, value and convenience in a super desirable & affordable end unit, 3 bedroom, 2.5 bath immaculate home. Upper and main level living areas with hardwood floors throughout , solid 6 panel wood doors, private vaulted master bedroom with spacious double vanity bathroom and walk in closet with easy clean windows, bright and pleasant. On the opposite end are 2 nice bedrooms with designer paint, another full bath, an upstairs tv room or potential 4th bedroom. 2nd floor utility room includes the Whirlpool washer and dryer, and access to a large standing attic storage area. Extra wide 19.5x21.5 garage with super tall 8 foot door, over head storage racks, and 2 private driveway parking spots. Beautifully appointed kitchen with 42 inch Maple cabinets, slide out shelving, matching Whirlpool stainless appliances, oak door pantry, large pass through lets the cook participate with the dining and tv area. Miles of paved bike paths to lakes, restaurants and true "walk to" stores . Down the driveway is the Washington Square Pavilion Park and covered gazebo with multi sided fireplace for entertaining large family and friendly gatherings. Recent architectural shingle roof 2018, new Rheem hot water heater 2021, and heavy duty 1/2 hp Evergrind disposal 2020, Nest remote controlled thermostat saves energy, and security camera Ring doorbell allows remote interaction even when you're not home! Outstanding Oswego East high school district 308, with a reasonable assessment that takes care of everything including water, snow removal, lawn care, common insurance and exterior building maintenance. You are only required to insure your interior contents. This is a well maintained and beautiful move in condition home. The location is perfect for the outdoor lover or the family that requires convenience , close to movies, shopping or restaurants. Please call for your private showing.
Property Specifics
| Condos/Townhomes | |
| 2 | |
| — | |
| 2004 | |
| — | |
| FARRAGUT | |
| No | |
| — |
| Will | |
| Washington Square | |
| 243 / Monthly | |
| — | |
| — | |
| — | |
| 11369471 | |
| 0106414013100500 |
Nearby Schools
| NAME: | DISTRICT: | DISTANCE: | |
|---|---|---|---|
|
Grade School
Homestead Elementary School |
308 | — | |
|
Middle School
Bednarcik Junior High School |
308 | Not in DB | |
|
High School
Oswego East High School |
308 | Not in DB | |
Property History
| DATE: | EVENT: | PRICE: | SOURCE: |
|---|---|---|---|
| 31 May, 2014 | Sold | $133,000 | MRED MLS |
| 25 Apr, 2014 | Under contract | $139,900 | MRED MLS |
| 11 Apr, 2014 | Listed for sale | $139,900 | MRED MLS |
| 21 Jun, 2019 | Sold | $175,000 | MRED MLS |
| 7 May, 2019 | Under contract | $179,000 | MRED MLS |
| 1 May, 2019 | Listed for sale | $179,000 | MRED MLS |
| 23 May, 2022 | Sold | $250,000 | MRED MLS |
| 9 Apr, 2022 | Under contract | $249,900 | MRED MLS |
| 7 Apr, 2022 | Listed for sale | $249,900 | MRED MLS |
| 24 May, 2022 | Listed for sale | $0 | MRED MLS |
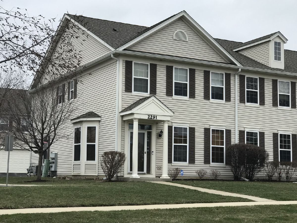
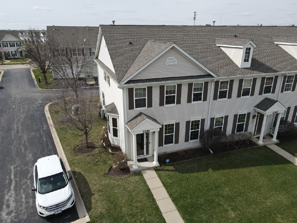
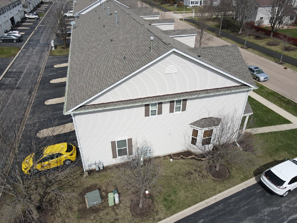
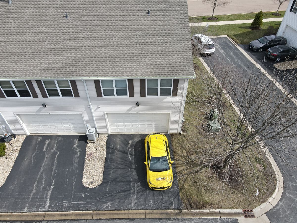
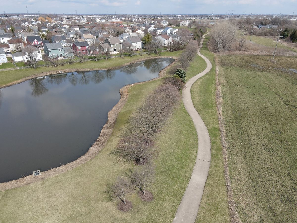
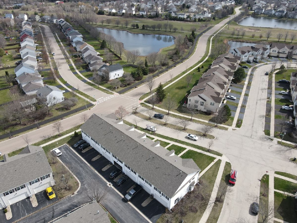
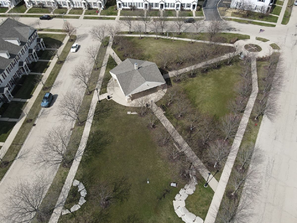
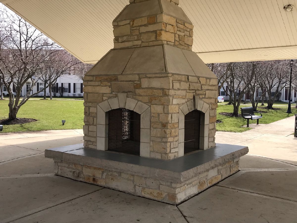
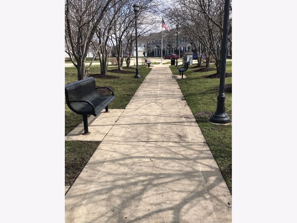
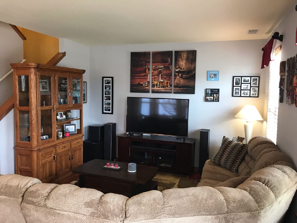
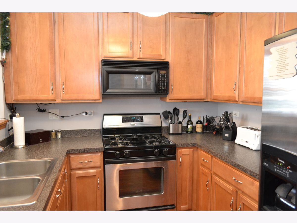
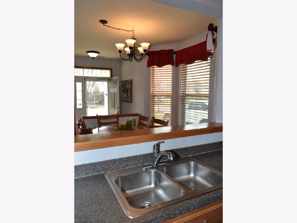
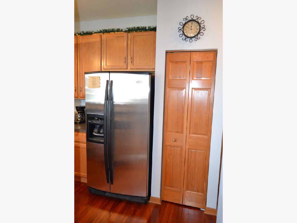
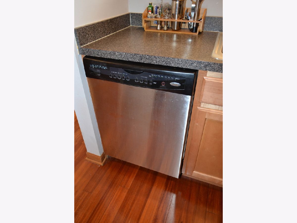
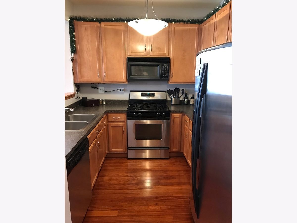
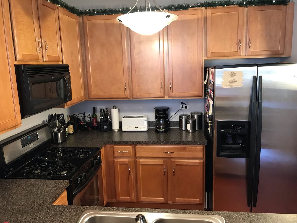
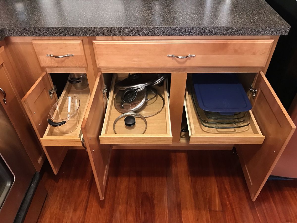
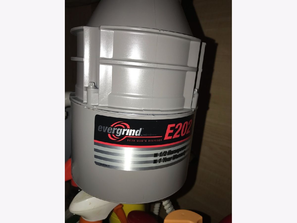
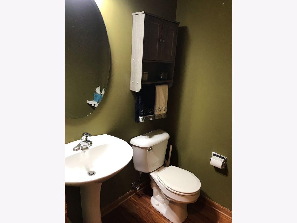
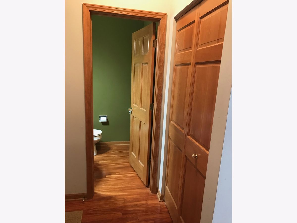
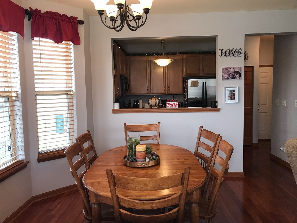
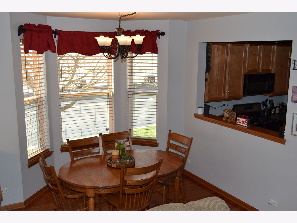
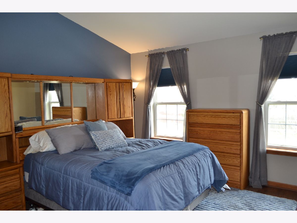
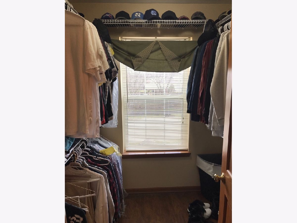
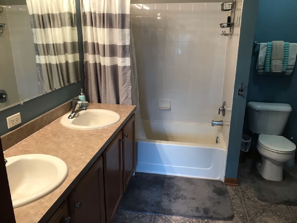
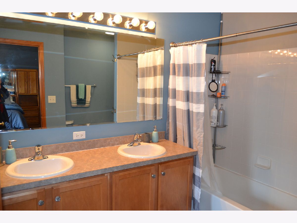
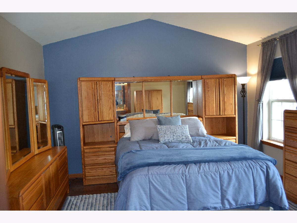
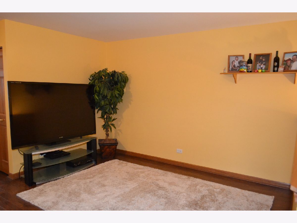
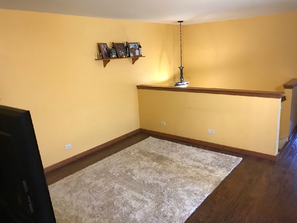
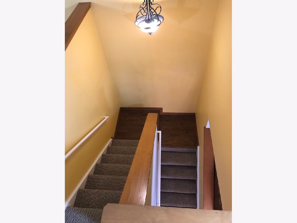
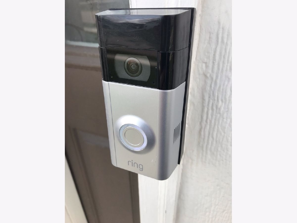
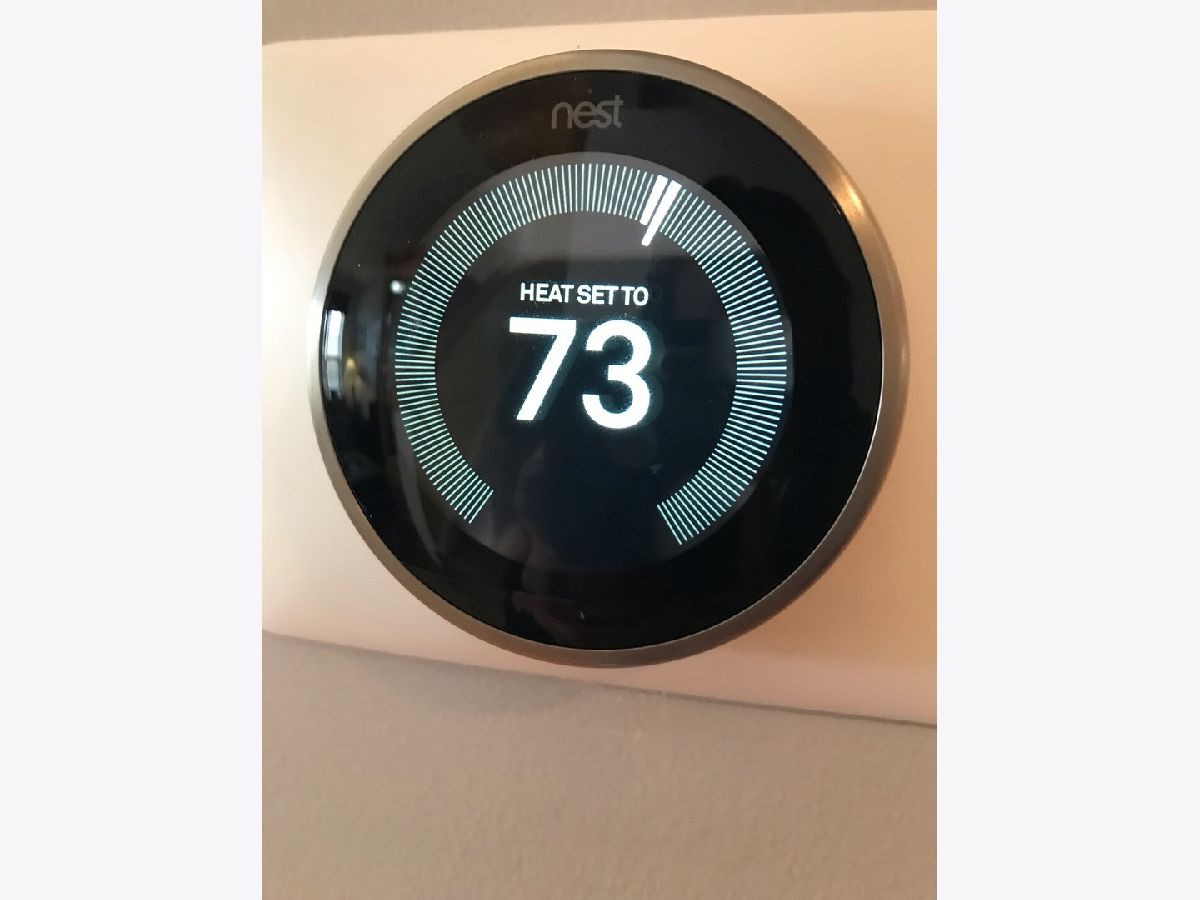
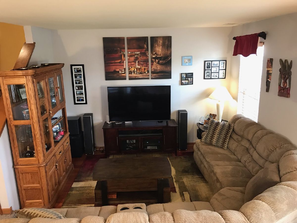
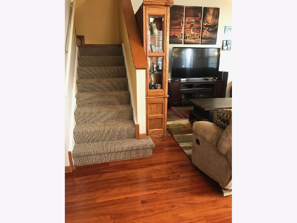
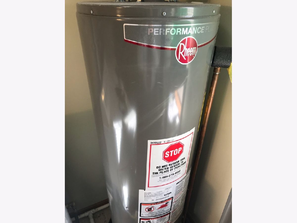
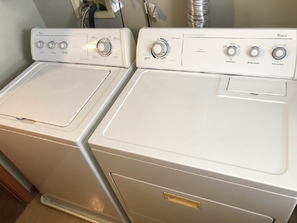
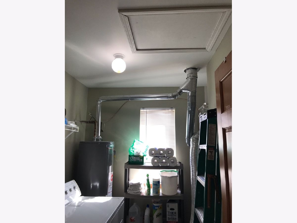
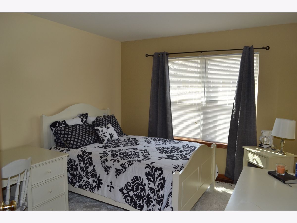
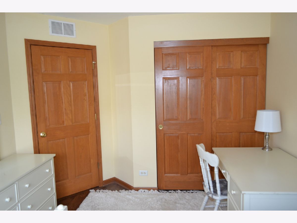
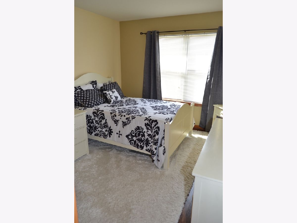
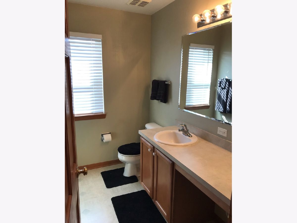
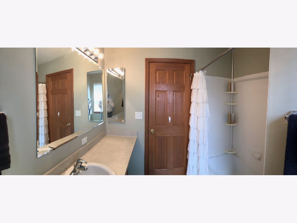
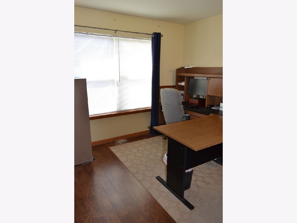
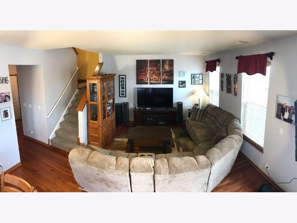
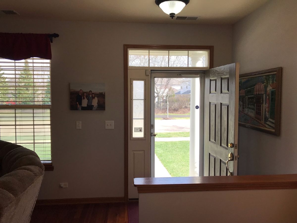
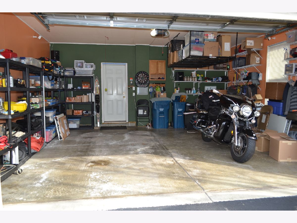
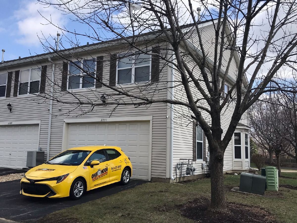
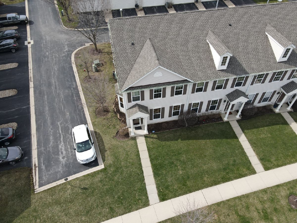
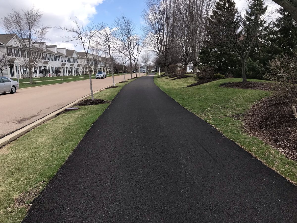
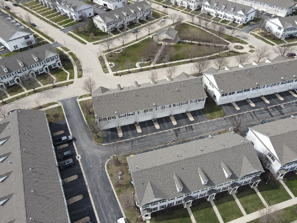
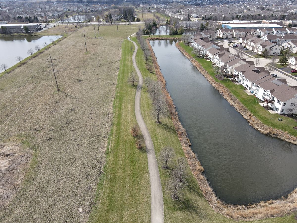
Room Specifics
Total Bedrooms: 3
Bedrooms Above Ground: 3
Bedrooms Below Ground: 0
Dimensions: —
Floor Type: —
Dimensions: —
Floor Type: —
Full Bathrooms: 3
Bathroom Amenities: Double Sink,Garden Tub
Bathroom in Basement: 0
Rooms: —
Basement Description: None
Other Specifics
| 2 | |
| — | |
| Asphalt | |
| — | |
| — | |
| COMMON | |
| — | |
| — | |
| — | |
| — | |
| Not in DB | |
| — | |
| — | |
| — | |
| — |
Tax History
| Year | Property Taxes |
|---|---|
| 2014 | $5,659 |
| 2019 | $4,568 |
| 2022 | $4,753 |
Contact Agent
Nearby Similar Homes
Nearby Sold Comparables
Contact Agent
Listing Provided By
Charles Rutenberg Realty of IL

