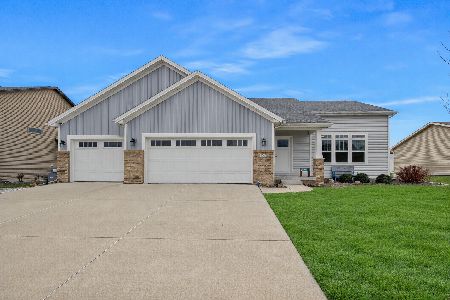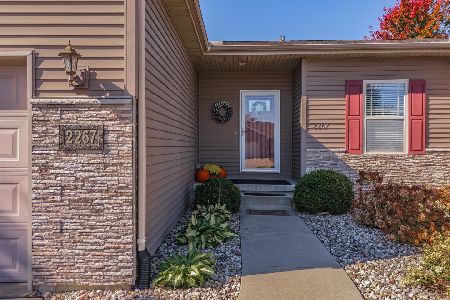2291 Emory Lane, Normal, Illinois 61761
$251,326
|
Sold
|
|
| Status: | Closed |
| Sqft: | 1,795 |
| Cost/Sqft: | $135 |
| Beds: | 3 |
| Baths: | 2 |
| Year Built: | 2013 |
| Property Taxes: | $0 |
| Days On Market: | 4667 |
| Lot Size: | 0,00 |
Description
Open ranch plan. Agent Interest. Measurements from blueprint. No lockbox - Pre-Sold.
Property Specifics
| Single Family | |
| — | |
| Ranch | |
| 2013 | |
| Full | |
| — | |
| No | |
| — |
| Mc Lean | |
| North Fields | |
| 50 / Annual | |
| — | |
| Public | |
| Public Sewer | |
| 10192308 | |
| 1411457009 |
Nearby Schools
| NAME: | DISTRICT: | DISTANCE: | |
|---|---|---|---|
|
Grade School
Hudson Elementary |
5 | — | |
|
Middle School
Kingsley Jr High |
5 | Not in DB | |
|
High School
Normal Community West High Schoo |
5 | Not in DB | |
Property History
| DATE: | EVENT: | PRICE: | SOURCE: |
|---|---|---|---|
| 4 Oct, 2013 | Sold | $251,326 | MRED MLS |
| 13 Apr, 2013 | Under contract | $243,000 | MRED MLS |
| 13 Apr, 2013 | Listed for sale | $243,000 | MRED MLS |
Room Specifics
Total Bedrooms: 3
Bedrooms Above Ground: 3
Bedrooms Below Ground: 0
Dimensions: —
Floor Type: Carpet
Dimensions: —
Floor Type: —
Full Bathrooms: 2
Bathroom Amenities: —
Bathroom in Basement: —
Rooms: Foyer
Basement Description: Egress Window,Unfinished,Bathroom Rough-In
Other Specifics
| 2 | |
| — | |
| — | |
| Patio | |
| Landscaped | |
| 57 X 125 | |
| — | |
| Full | |
| First Floor Full Bath, Vaulted/Cathedral Ceilings, Walk-In Closet(s) | |
| Dishwasher, Range, Microwave | |
| Not in DB | |
| — | |
| — | |
| — | |
| Gas Log |
Tax History
| Year | Property Taxes |
|---|
Contact Agent
Nearby Similar Homes
Nearby Sold Comparables
Contact Agent
Listing Provided By
Berkshire Hathaway Snyder Real Estate








