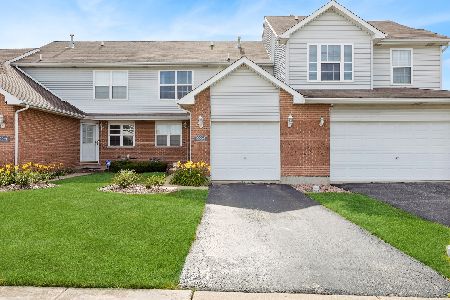22928 Westwind Drive, Richton Park, Illinois 60471
$165,000
|
Sold
|
|
| Status: | Closed |
| Sqft: | 1,550 |
| Cost/Sqft: | $97 |
| Beds: | 2 |
| Baths: | 2 |
| Year Built: | 2006 |
| Property Taxes: | $3,954 |
| Days On Market: | 1594 |
| Lot Size: | 0,00 |
Description
TOWN HOME,CUL DE SAC END UNIT 2 MAIN LEVEL BEDROOMS ONE IS MASTER BEDROOM WITH MSTR.BATH WHIRLPOOL,SEPARATE SHOWER, WALKIN CLOSET.LARGE LOFT,BASEMENT IS PARTIALLY FINISHED HUGE GREAT FOR ENTERTAINMENT. VAULTED CEILINGS,FIREPLACE,DECK
Property Specifics
| Condos/Townhomes | |
| 2 | |
| — | |
| 2006 | |
| Full | |
| ELM MODEL | |
| No | |
| — |
| Cook | |
| — | |
| 75 / Not Applicable | |
| Lawn Care,Scavenger | |
| Public | |
| Public Sewer | |
| 11250363 | |
| 31333140330000 |
Property History
| DATE: | EVENT: | PRICE: | SOURCE: |
|---|---|---|---|
| 5 Mar, 2012 | Sold | $120,000 | MRED MLS |
| 6 Sep, 2011 | Under contract | $124,900 | MRED MLS |
| 1 Aug, 2011 | Listed for sale | $124,900 | MRED MLS |
| 3 Dec, 2021 | Sold | $165,000 | MRED MLS |
| 23 Oct, 2021 | Under contract | $149,900 | MRED MLS |
| 19 Oct, 2021 | Listed for sale | $149,900 | MRED MLS |
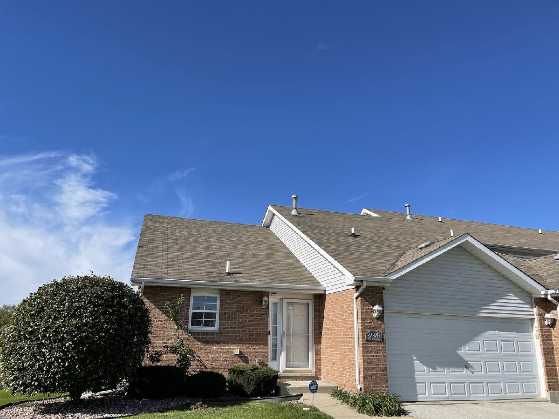
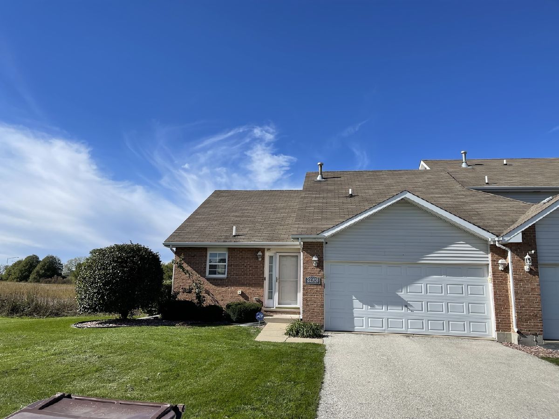
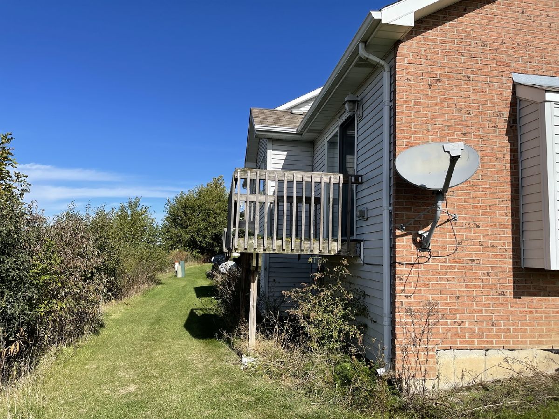
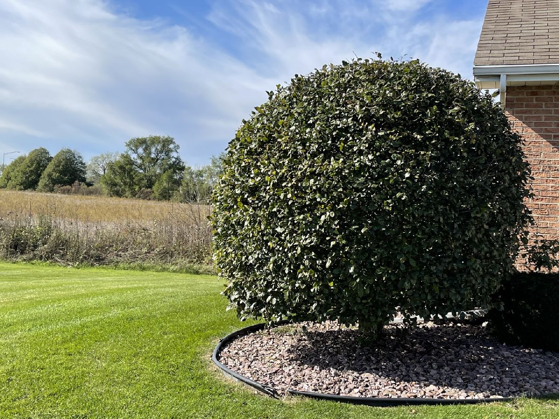
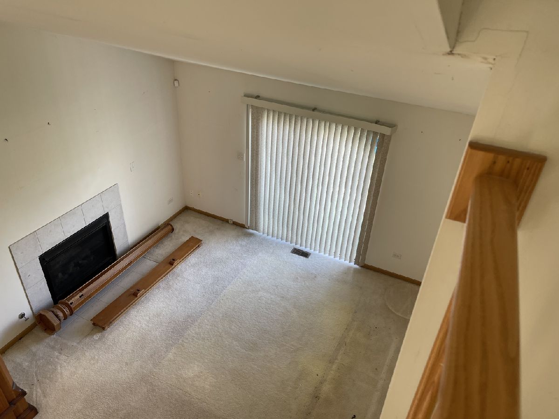
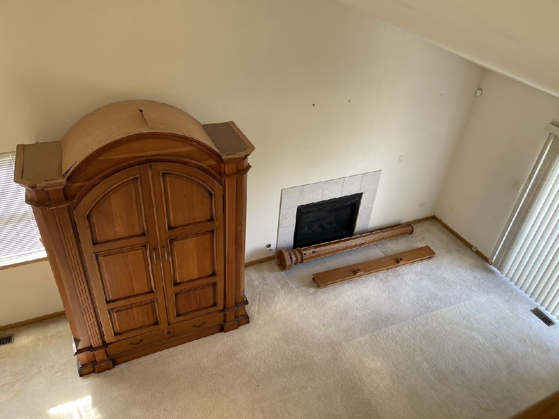
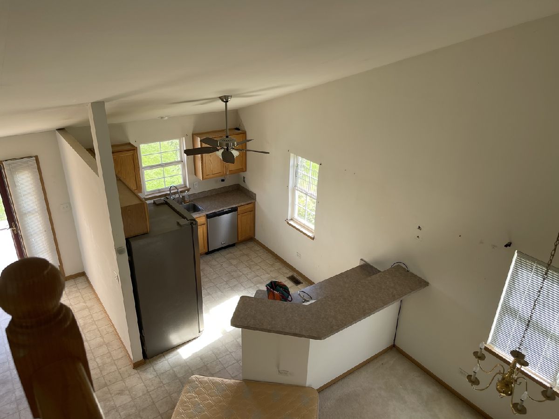
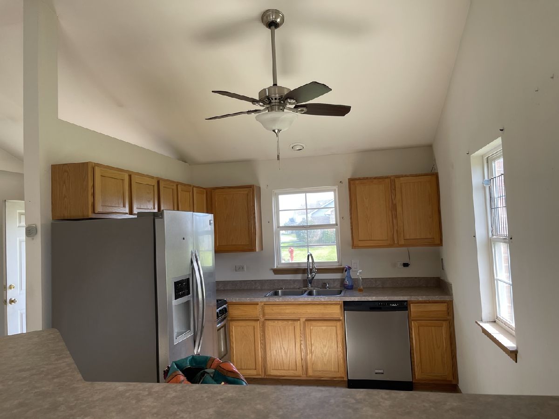
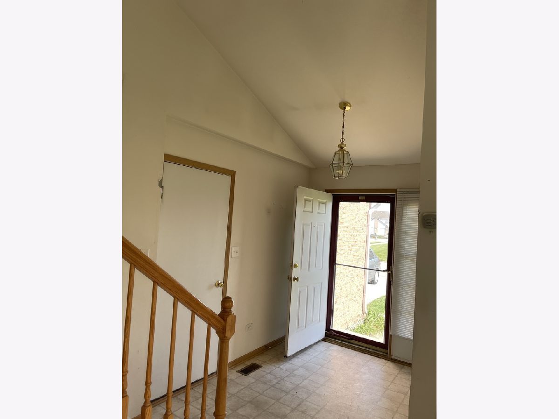
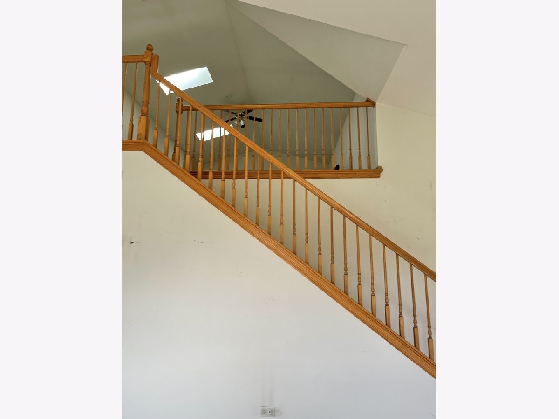
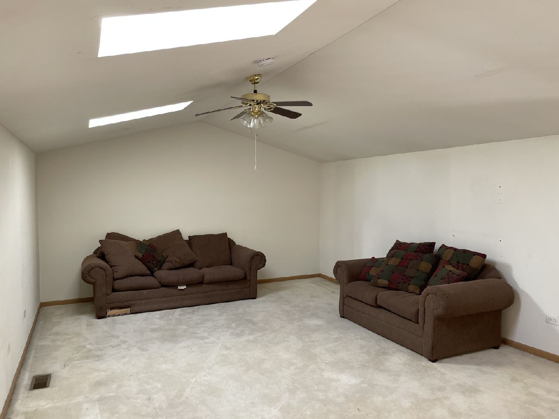
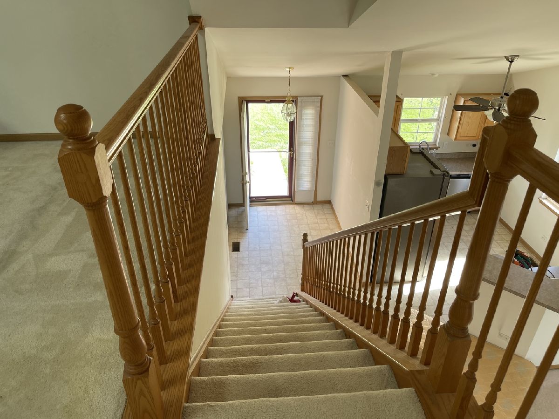
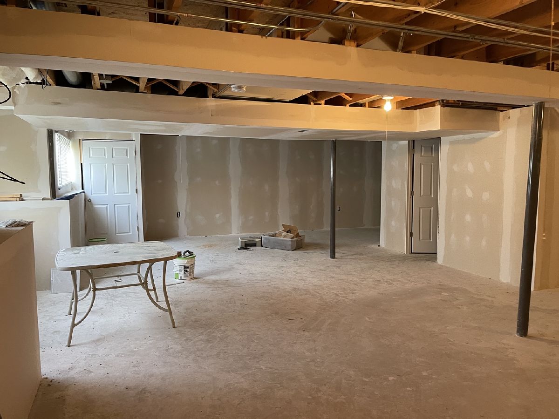
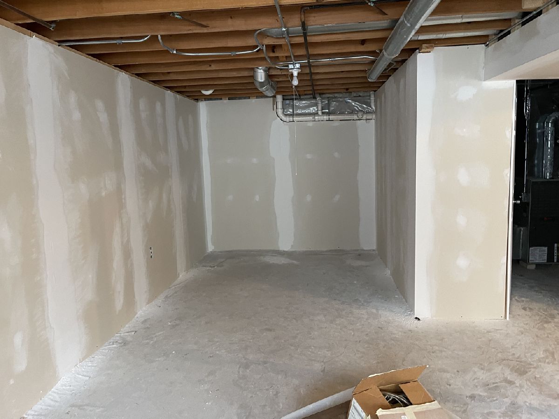
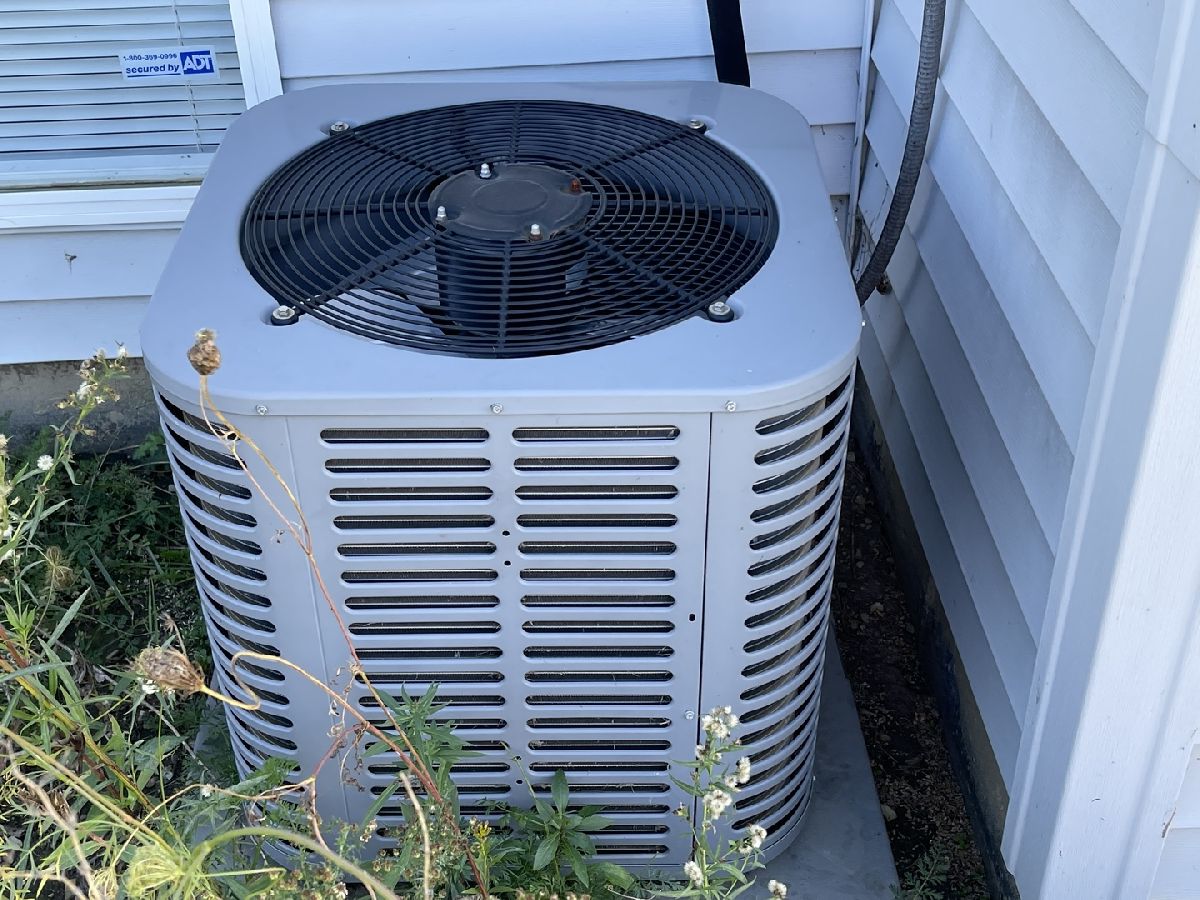
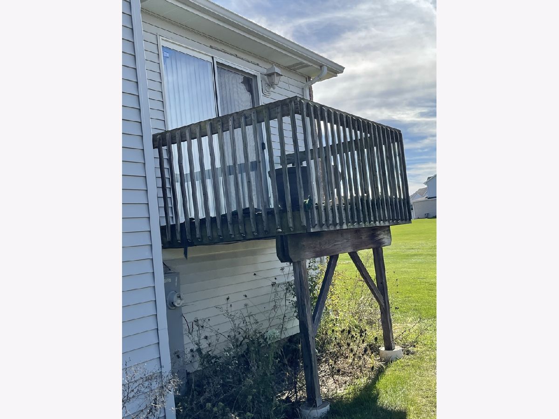
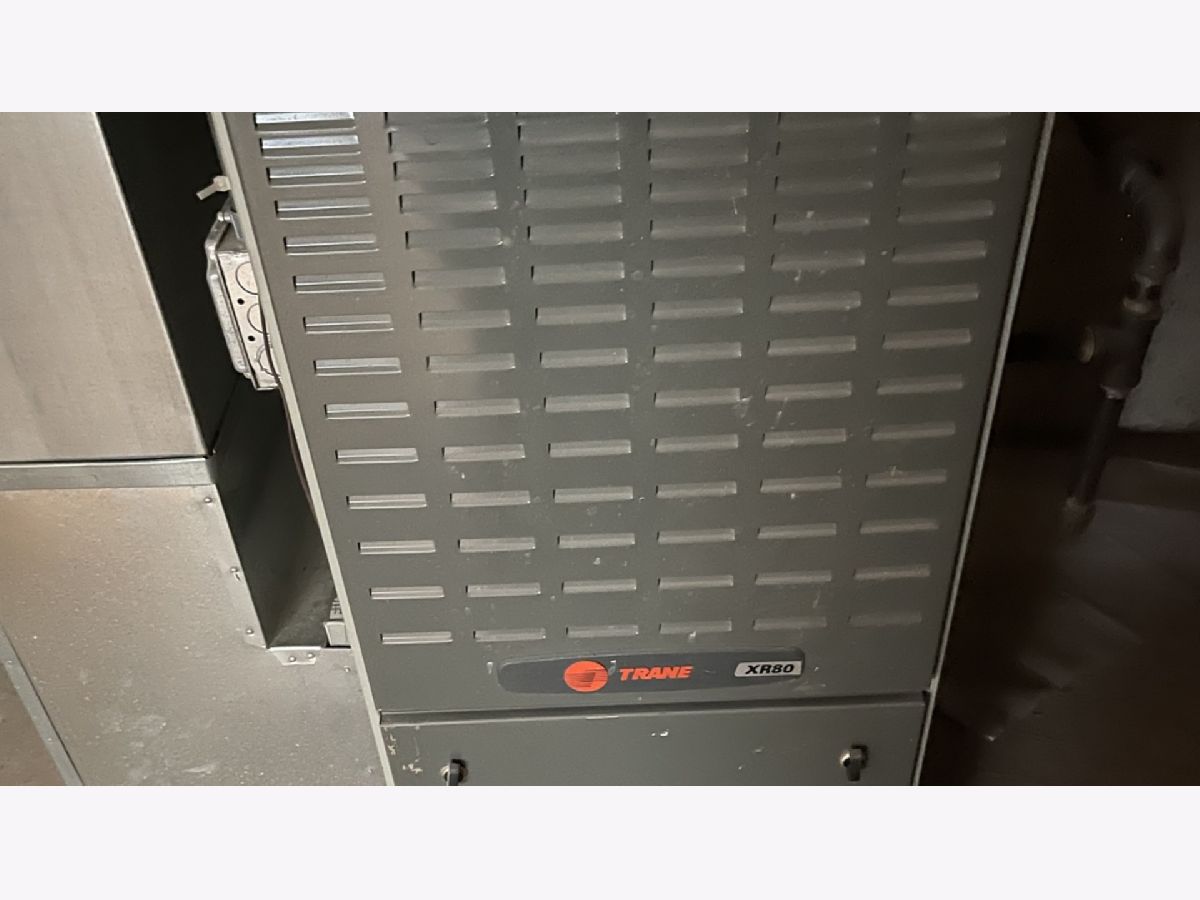
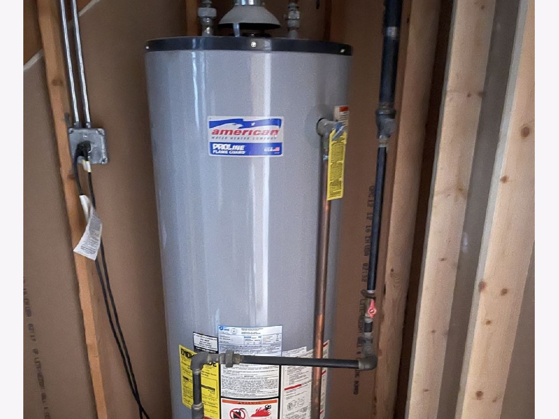
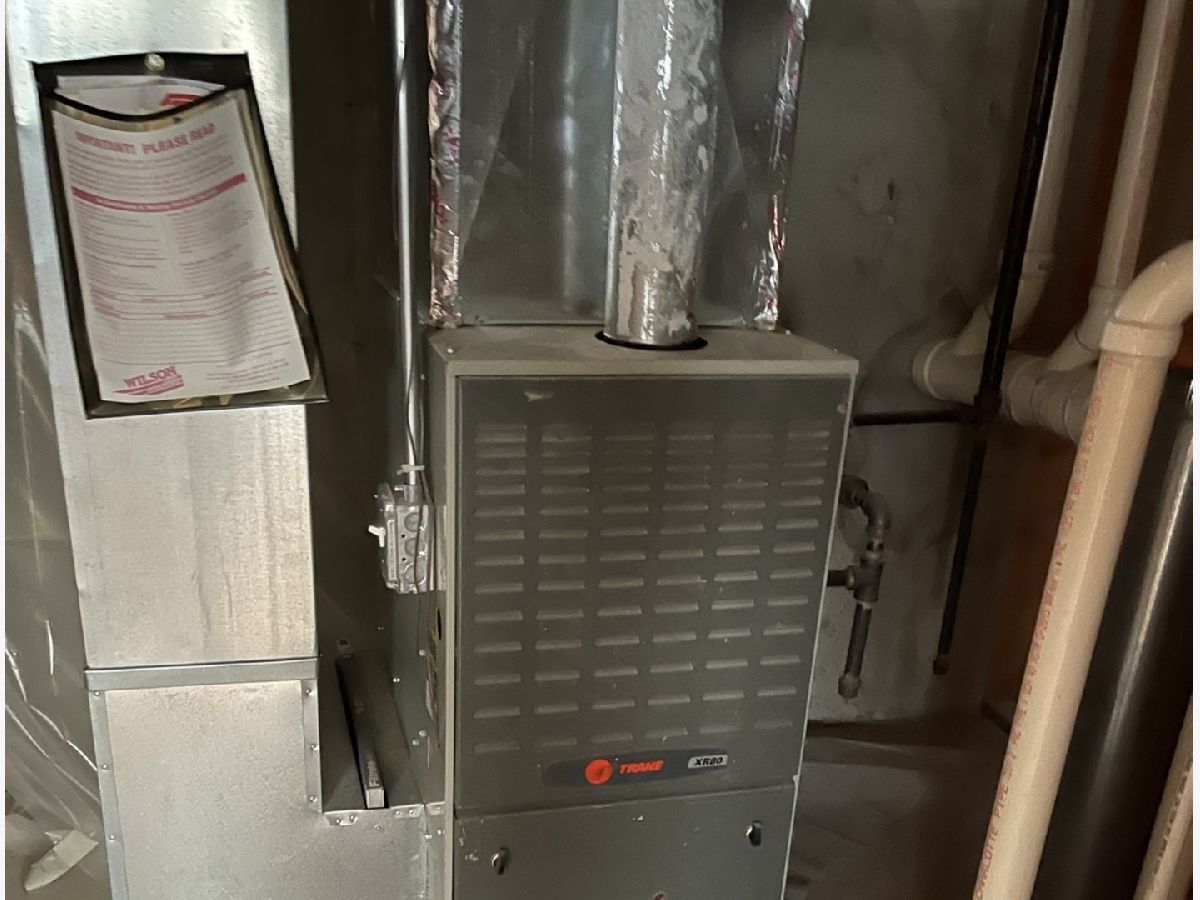
Room Specifics
Total Bedrooms: 2
Bedrooms Above Ground: 2
Bedrooms Below Ground: 0
Dimensions: —
Floor Type: —
Full Bathrooms: 2
Bathroom Amenities: Whirlpool,Separate Shower
Bathroom in Basement: 0
Rooms: Loft
Basement Description: Partially Finished
Other Specifics
| 2.5 | |
| Concrete Perimeter | |
| — | |
| Deck | |
| — | |
| 45X190 | |
| — | |
| Full | |
| Vaulted/Cathedral Ceilings, Skylight(s) | |
| — | |
| Not in DB | |
| — | |
| — | |
| — | |
| Electric |
Tax History
| Year | Property Taxes |
|---|---|
| 2021 | $3,954 |
Contact Agent
Nearby Similar Homes
Nearby Sold Comparables
Contact Agent
Listing Provided By
Easley Realty


