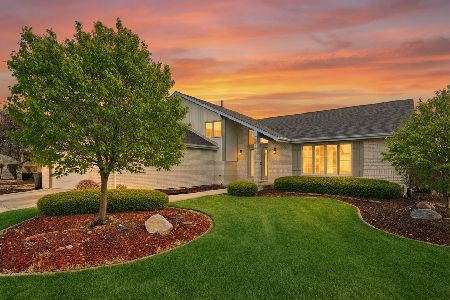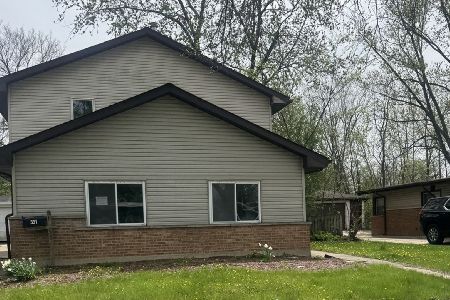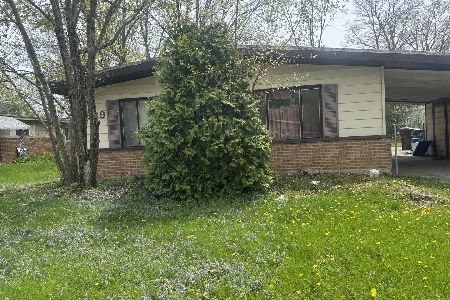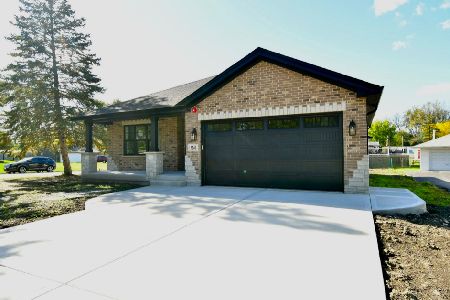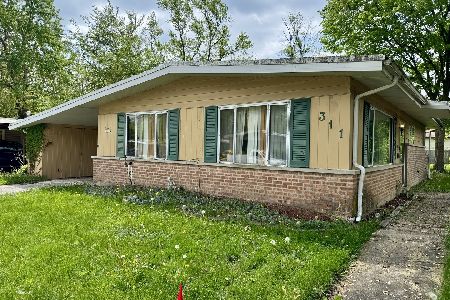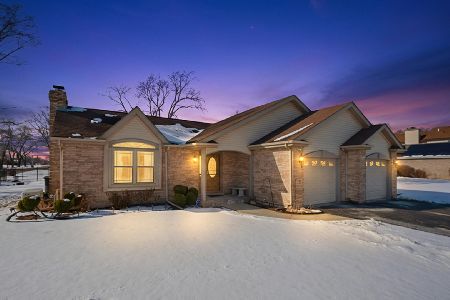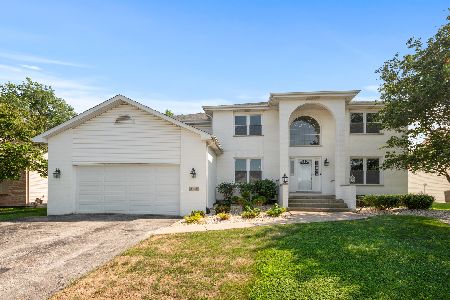22934 Lawndale Avenue, Richton Park, Illinois 60471
$196,600
|
Sold
|
|
| Status: | Closed |
| Sqft: | 2,500 |
| Cost/Sqft: | $76 |
| Beds: | 3 |
| Baths: | 3 |
| Year Built: | 1998 |
| Property Taxes: | $12,600 |
| Days On Market: | 2805 |
| Lot Size: | 0,25 |
Description
Stately two-story home situated on an over-sized corner lot offering 2500 sq. ft. of tri-level living space with 3 bedrooms, 2.5 baths and semi-finished basement with 14 ft ceilings an a 3-car garage, Rehabbed in 2016. Soaring Cathedral ceilings throughout entire main floor. Kitchen boasts Chantilly Taupe Quartz counters, with both peninsula and island for seating and bay windows with a sliding glass door leading to an oversized deck. Custom Harding Soft Close cabinetry and drawers. Custom fitted 5 burner stove. All newer appliances throughout. Master bedroom with French Doors leading to a huge whirlpool soaking tub, separate shower, ceramic tiled floor with double bowl marble vanity. Second full bathroom with in-room Linen Closet. All new oak hardwood flooring with ebony stain. First floor Laundry Room with Laundry Shoot from Master Suite. Basement is 80% framed and drywalled and pre-plumbed for a 3rd full bath, and all electric in place. Easy potential of a 3800 sq. ft. home.
Property Specifics
| Single Family | |
| — | |
| Contemporary | |
| 1998 | |
| Full | |
| — | |
| Yes | |
| 0.25 |
| Cook | |
| — | |
| 0 / Not Applicable | |
| None | |
| Lake Michigan,Public | |
| Public Sewer | |
| 09999556 | |
| 31353060670000 |
Property History
| DATE: | EVENT: | PRICE: | SOURCE: |
|---|---|---|---|
| 21 Apr, 2016 | Sold | $111,000 | MRED MLS |
| 5 Feb, 2016 | Under contract | $114,500 | MRED MLS |
| — | Last price change | $126,900 | MRED MLS |
| 24 Aug, 2015 | Listed for sale | $126,900 | MRED MLS |
| 30 Aug, 2018 | Sold | $196,600 | MRED MLS |
| 30 Jun, 2018 | Under contract | $190,000 | MRED MLS |
| 27 Jun, 2018 | Listed for sale | $190,000 | MRED MLS |
Room Specifics
Total Bedrooms: 3
Bedrooms Above Ground: 3
Bedrooms Below Ground: 0
Dimensions: —
Floor Type: Carpet
Dimensions: —
Floor Type: Carpet
Full Bathrooms: 3
Bathroom Amenities: Whirlpool,Separate Shower,Double Sink,Soaking Tub
Bathroom in Basement: 0
Rooms: Other Room
Basement Description: Partially Finished,Bathroom Rough-In
Other Specifics
| 3 | |
| Concrete Perimeter | |
| Asphalt | |
| Deck, Storms/Screens | |
| — | |
| 80X133 | |
| — | |
| Full | |
| Vaulted/Cathedral Ceilings, Skylight(s), Hardwood Floors, First Floor Laundry | |
| — | |
| Not in DB | |
| Pool, Sidewalks, Street Lights, Street Paved | |
| — | |
| — | |
| Gas Log, Gas Starter |
Tax History
| Year | Property Taxes |
|---|---|
| 2018 | $12,600 |
Contact Agent
Nearby Similar Homes
Nearby Sold Comparables
Contact Agent
Listing Provided By
Eldorrado Chicago Real Estate

