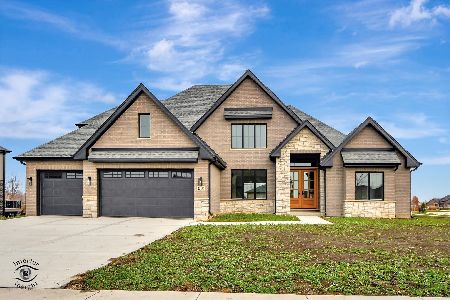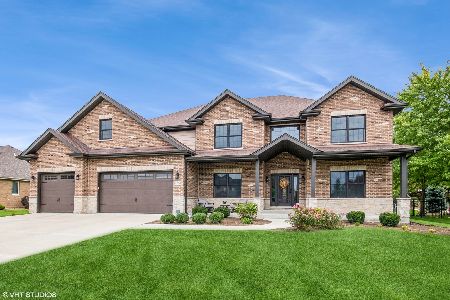22937 Toscana Drive, Frankfort, Illinois 60423
$475,000
|
Sold
|
|
| Status: | Closed |
| Sqft: | 3,896 |
| Cost/Sqft: | $126 |
| Beds: | 4 |
| Baths: | 3 |
| Year Built: | 2007 |
| Property Taxes: | $14,577 |
| Days On Market: | 2507 |
| Lot Size: | 0,37 |
Description
Beautiful landscaping and rich brick/stone facade extends a warm welcome home to this custom classic! Light-filled grand foyer w/opulent staircase. Living room w/13' ceiling, wide frieze board and dental molding, French door entry. Lovely formal dining: coffered ceiling, wainscot, crown, adjacent butler pantry. Gourmet's delight kitchen boasts a super abundance of cabinetry and granite counters, oversized island w/seating, Jenn-Air applicances incl. double oven. Dinette is open plan to massive family room-note the plantation shutters! Nifty private office on the landing level. Marvelous master suite offers 2 WIC, super-sized flex room (sitting room? nursery? workout space?). Luxe bath w/body spray shower, kingsize tub, dual vanities. Additional bedrooms are wonderfully large: hall bath has granite extended dual sink vanity. Jumbo 9' basement has rough-in plumbing and a unique 13'6" section w/windows. Heated garage w/8' doors and epoxy floor. Paver patio w/seat wall, built-in lighting.
Property Specifics
| Single Family | |
| — | |
| — | |
| 2007 | |
| Full | |
| — | |
| No | |
| 0.37 |
| Will | |
| Vistana | |
| 400 / Annual | |
| Insurance,Other | |
| Public | |
| Public Sewer | |
| 10329239 | |
| 1909323050030000 |
Nearby Schools
| NAME: | DISTRICT: | DISTANCE: | |
|---|---|---|---|
|
Grade School
Grand Prairie Elementary School |
157C | — | |
|
Middle School
Hickory Creek Middle School |
157C | Not in DB | |
|
High School
Lincoln-way East High School |
210 | Not in DB | |
|
Alternate Elementary School
Chelsea Elementary School |
— | Not in DB | |
Property History
| DATE: | EVENT: | PRICE: | SOURCE: |
|---|---|---|---|
| 28 Jun, 2019 | Sold | $475,000 | MRED MLS |
| 6 May, 2019 | Under contract | $489,900 | MRED MLS |
| — | Last price change | $499,900 | MRED MLS |
| 31 Mar, 2019 | Listed for sale | $499,900 | MRED MLS |
Room Specifics
Total Bedrooms: 4
Bedrooms Above Ground: 4
Bedrooms Below Ground: 0
Dimensions: —
Floor Type: Carpet
Dimensions: —
Floor Type: Carpet
Dimensions: —
Floor Type: Carpet
Full Bathrooms: 3
Bathroom Amenities: Whirlpool,Separate Shower,Double Sink,Full Body Spray Shower
Bathroom in Basement: 0
Rooms: Eating Area,Office,Sitting Room,Foyer
Basement Description: Unfinished,Bathroom Rough-In
Other Specifics
| 3 | |
| Concrete Perimeter | |
| Concrete | |
| Brick Paver Patio | |
| Landscaped | |
| 108X155 | |
| — | |
| Full | |
| Vaulted/Cathedral Ceilings, Bar-Dry, Hardwood Floors, First Floor Laundry, Walk-In Closet(s) | |
| Double Oven, Microwave, Dishwasher, Refrigerator, Disposal, Stainless Steel Appliance(s), Cooktop, Range Hood, Water Softener Owned | |
| Not in DB | |
| Sidewalks, Street Lights, Street Paved | |
| — | |
| — | |
| Wood Burning, Gas Log |
Tax History
| Year | Property Taxes |
|---|---|
| 2019 | $14,577 |
Contact Agent
Nearby Similar Homes
Nearby Sold Comparables
Contact Agent
Listing Provided By
RE/MAX 10






