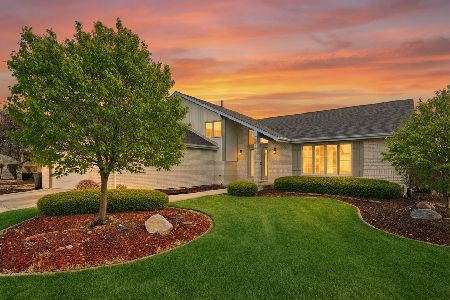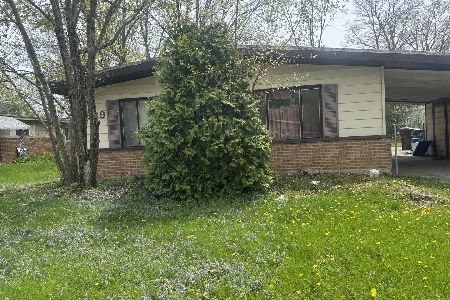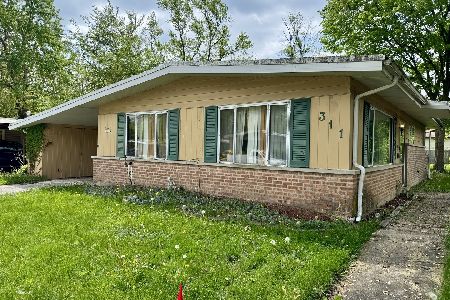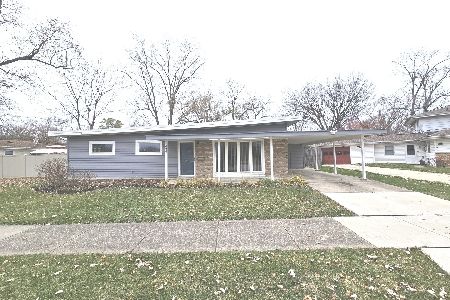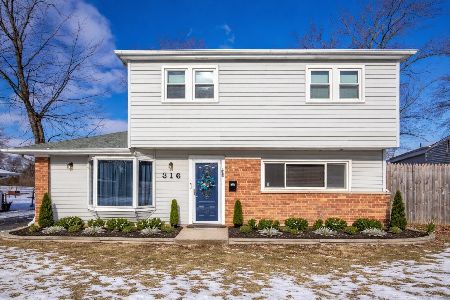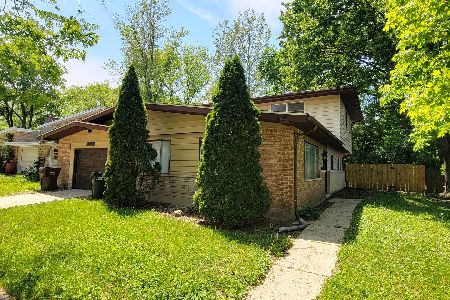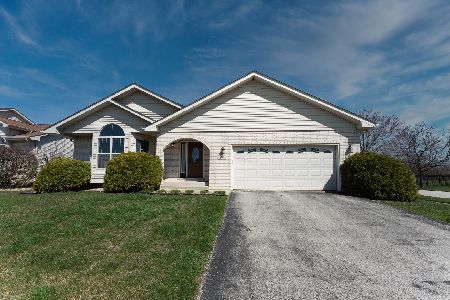22939 Millard Avenue, Richton Park, Illinois 60471
$285,000
|
Sold
|
|
| Status: | Closed |
| Sqft: | 3,800 |
| Cost/Sqft: | $78 |
| Beds: | 4 |
| Baths: | 3 |
| Year Built: | 2013 |
| Property Taxes: | $13,196 |
| Days On Market: | 2298 |
| Lot Size: | 0,21 |
Description
Absolutely beautiful renovation completed on this elegant 4 bedroom, 3 full bathroom 2-story with full basement! The HUGE kitchen features modern white shaker style cabinets with crown moulding, brushed nickel hardware, recessed & new pendant lighting, new granite counters, accenting penny-tile back splash, granite topped island with breakfast bar, and full set of stainless steel appliances! Gleaming hardwood floors adorn the vaulted main level, including the large separate living & dining rooms! Bonus space/office on the main level, as well as a full bathroom! Relax in the spacious master ensuite featuring a dream walk-in closet & full renovated master bath including a whirlpool tub, step-in shower with bench & glass door, private water closet, & double vanities! All new carpet on the 2nd level, as well as 2nd floor laundry room & walkable attic space! Zoned heating & cooling, new water heater (2019), and full basement ideal for storage & future expanded living space! Private cul-de-sac lot with 3-car garage, large rear deck, & much more!
Property Specifics
| Single Family | |
| — | |
| Contemporary | |
| 2013 | |
| Full | |
| — | |
| No | |
| 0.21 |
| Cook | |
| Falcon Crest | |
| 0 / Not Applicable | |
| None | |
| Public | |
| Public Sewer | |
| 10574776 | |
| 31353210210000 |
Property History
| DATE: | EVENT: | PRICE: | SOURCE: |
|---|---|---|---|
| 28 Jan, 2019 | Sold | $138,000 | MRED MLS |
| 14 Nov, 2018 | Under contract | $164,600 | MRED MLS |
| — | Last price change | $175,800 | MRED MLS |
| 6 Jun, 2018 | Listed for sale | $235,300 | MRED MLS |
| 20 Mar, 2020 | Sold | $285,000 | MRED MLS |
| 1 Feb, 2020 | Under contract | $294,900 | MRED MLS |
| — | Last price change | $297,500 | MRED MLS |
| 15 Nov, 2019 | Listed for sale | $299,900 | MRED MLS |
Room Specifics
Total Bedrooms: 4
Bedrooms Above Ground: 4
Bedrooms Below Ground: 0
Dimensions: —
Floor Type: Carpet
Dimensions: —
Floor Type: Carpet
Dimensions: —
Floor Type: Carpet
Full Bathrooms: 3
Bathroom Amenities: Whirlpool,Separate Shower,Double Sink
Bathroom in Basement: 0
Rooms: Office,Foyer,Walk In Closet
Basement Description: Unfinished
Other Specifics
| 3 | |
| Concrete Perimeter | |
| Concrete | |
| Deck, Porch | |
| Cul-De-Sac | |
| 71X135X99X121 | |
| — | |
| Full | |
| Vaulted/Cathedral Ceilings, Skylight(s), Hardwood Floors, Second Floor Laundry, First Floor Full Bath, Walk-In Closet(s) | |
| Range, Microwave, Dishwasher, Refrigerator, Stainless Steel Appliance(s) | |
| Not in DB | |
| Park, Curbs, Sidewalks, Street Lights, Street Paved | |
| — | |
| — | |
| — |
Tax History
| Year | Property Taxes |
|---|---|
| 2019 | $10,926 |
| 2020 | $13,196 |
Contact Agent
Nearby Similar Homes
Nearby Sold Comparables
Contact Agent
Listing Provided By
Crosstown Realtors, Inc.

