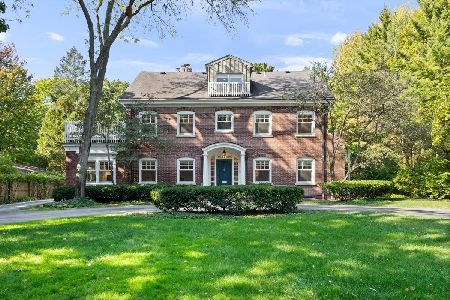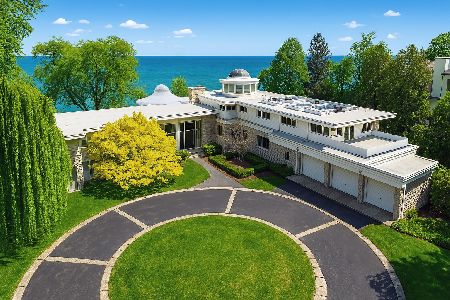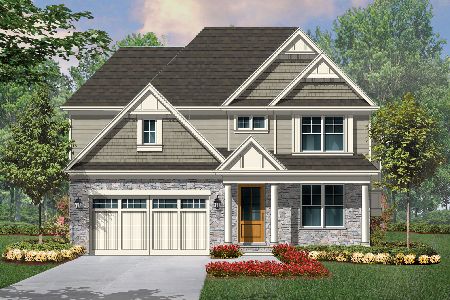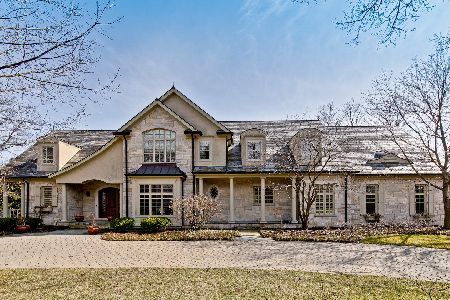2295 Sheridan Road, Highland Park, Illinois 60035
$1,322,500
|
Sold
|
|
| Status: | Closed |
| Sqft: | 4,178 |
| Cost/Sqft: | $341 |
| Beds: | 5 |
| Baths: | 6 |
| Year Built: | 2003 |
| Property Taxes: | $29,023 |
| Days On Market: | 3489 |
| Lot Size: | 0,33 |
Description
Your buyers will LOVE this 2003 built home in prime East Highland Park! 1st flr features: large living/dining room, mudroom & great room which opens to stunning kitchen. Kitchen has custom wood cabinetry, granite counters, large island, high-end stainless appliances & eating area. Butlers pantry is perfect for additional storage & serving. 2nd floor: large master suite with bay window & tray ceiling. Master bath includes custom vanity with double sinks, whirlpool tub & sep shower. 2 large walk-in closets. 2 additional bedrooms share jack & jill bath & other bedroom has en-suite bath. Huge bonus room over the garage. Full finished 3rd floor used as a penthouse suite has a 5th bedroom with full bath. Mudroom has laundry & 3 car heated garage. Lower level has bedroom/bath, theater room, gym & golf room! Recently refinished hardwood floors, crown molding & casings throughout. Professionally landscaped yard w/deck off family room. Walk to town, train, shops, lake and all 3 schools!
Property Specifics
| Single Family | |
| — | |
| Traditional | |
| 2003 | |
| Full | |
| CUSTOM | |
| No | |
| 0.33 |
| Lake | |
| — | |
| 0 / Not Applicable | |
| None | |
| Lake Michigan | |
| Public Sewer | |
| 09212397 | |
| 16232040040000 |
Nearby Schools
| NAME: | DISTRICT: | DISTANCE: | |
|---|---|---|---|
|
Grade School
Indian Trail Elementary School |
112 | — | |
|
Middle School
Elm Place School |
112 | Not in DB | |
|
High School
Highland Park High School |
113 | Not in DB | |
Property History
| DATE: | EVENT: | PRICE: | SOURCE: |
|---|---|---|---|
| 21 Jul, 2016 | Sold | $1,322,500 | MRED MLS |
| 18 May, 2016 | Under contract | $1,425,000 | MRED MLS |
| 2 May, 2016 | Listed for sale | $1,425,000 | MRED MLS |
Room Specifics
Total Bedrooms: 6
Bedrooms Above Ground: 5
Bedrooms Below Ground: 1
Dimensions: —
Floor Type: Hardwood
Dimensions: —
Floor Type: Hardwood
Dimensions: —
Floor Type: Hardwood
Dimensions: —
Floor Type: —
Dimensions: —
Floor Type: —
Full Bathrooms: 6
Bathroom Amenities: Whirlpool,Separate Shower,Steam Shower,Double Sink
Bathroom in Basement: 1
Rooms: Bonus Room,Bedroom 5,Bedroom 6,Exercise Room,Foyer,Loft,Recreation Room,Theatre Room
Basement Description: Finished
Other Specifics
| 3 | |
| Concrete Perimeter | |
| Asphalt,Brick | |
| Deck | |
| Wooded | |
| 65X215 | |
| Finished,Full,Interior Stair | |
| Full | |
| Skylight(s), Bar-Wet, First Floor Laundry | |
| Double Oven, Range, Microwave, Dishwasher, High End Refrigerator, Bar Fridge, Freezer, Washer, Dryer, Disposal, Indoor Grill, Stainless Steel Appliance(s), Wine Refrigerator | |
| Not in DB | |
| Street Paved | |
| — | |
| — | |
| Attached Fireplace Doors/Screen, Gas Log, Gas Starter |
Tax History
| Year | Property Taxes |
|---|---|
| 2016 | $29,023 |
Contact Agent
Nearby Similar Homes
Nearby Sold Comparables
Contact Agent
Listing Provided By
@properties








