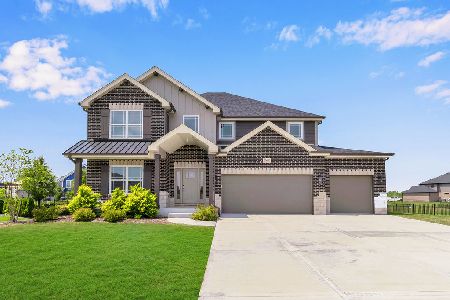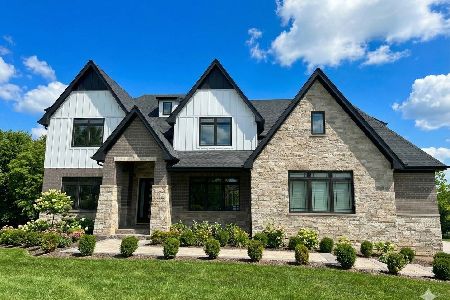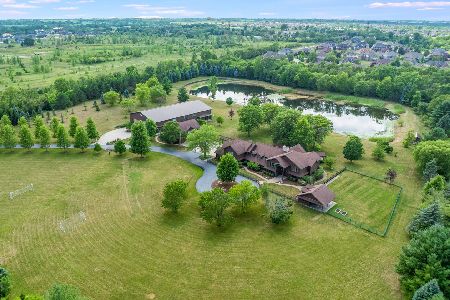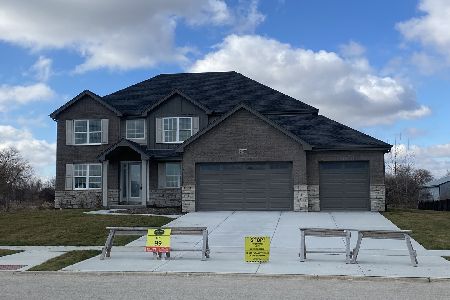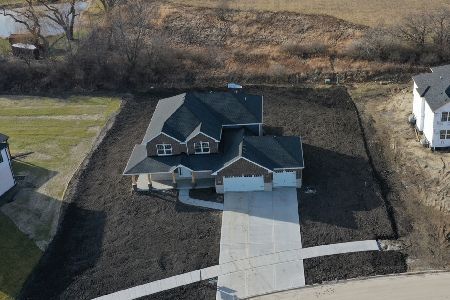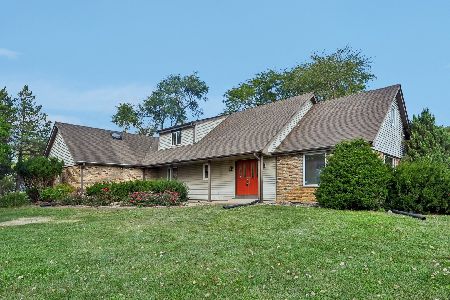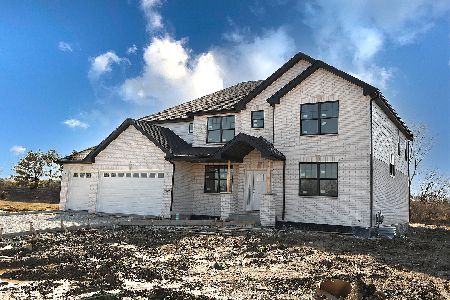22951 Wirth Lane, Frankfort, Illinois 60423
$435,000
|
Sold
|
|
| Status: | Closed |
| Sqft: | 2,477 |
| Cost/Sqft: | $169 |
| Beds: | 3 |
| Baths: | 2 |
| Year Built: | 1977 |
| Property Taxes: | $11,970 |
| Days On Market: | 1755 |
| Lot Size: | 5,01 |
Description
Excellent opportunity for this hard to find three-bedroom, almost all brick true ranch with 5 Acres on private Street in Frankfort! Features include double door entry into the foyer with hardwood floor! Spacious living room with 5 panel bay window, dual glass French doors and hardwood floor! Beautiful family room includes a beamed cathedral ceiling, hardwood floor, and opens to sitting area with stone fireplace! Well designed kitchen and eating area with skylight & pantry! Master bedroom & bath suite features a custom vanity, skylight & walk in closet! Two additional main level bedrooms! Updated full bath with skylight! Formal dining room with hardwood floor, French door & slider to the front patio! Large basement plus 3 independent crawl spaces! Main level laundry! Oversized mud room! Large 2.5 car attached garage! Long asphalt drive! Generator! Fabulous 5 acre property - partially fenced, small pond with pier, large concrete rear patio, huge (7) stall barn with front & rear entrances including huge concrete floored area for storing cars/workshop etc! School district 157c and 210! Roof approx 3years! 6 Panel doors! House Generator approx 6 yrs!
Property Specifics
| Single Family | |
| — | |
| Ranch | |
| 1977 | |
| Partial | |
| — | |
| Yes | |
| 5.01 |
| Will | |
| — | |
| 0 / Not Applicable | |
| None | |
| Private Well | |
| Septic-Private | |
| 11036054 | |
| 1909363000120000 |
Property History
| DATE: | EVENT: | PRICE: | SOURCE: |
|---|---|---|---|
| 17 May, 2021 | Sold | $435,000 | MRED MLS |
| 6 Apr, 2021 | Under contract | $419,000 | MRED MLS |
| 29 Mar, 2021 | Listed for sale | $419,000 | MRED MLS |
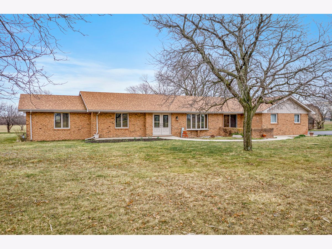
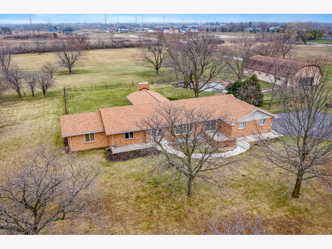
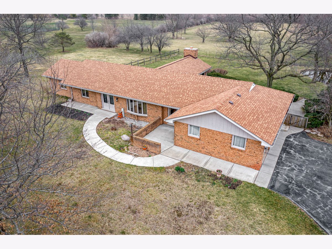
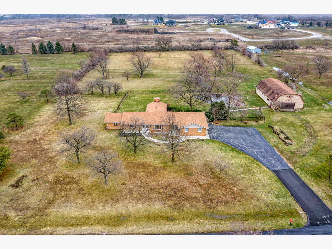
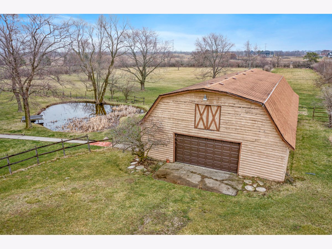
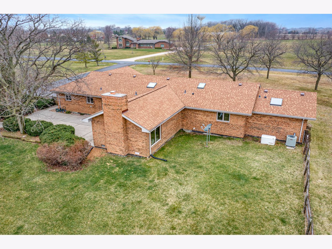
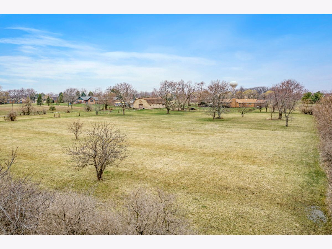
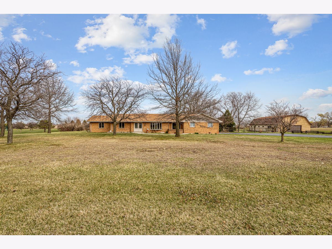
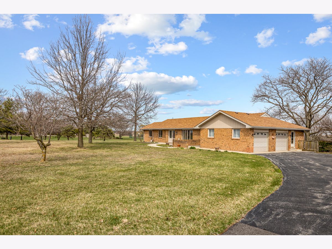
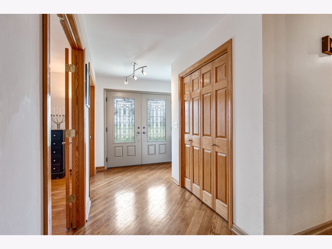
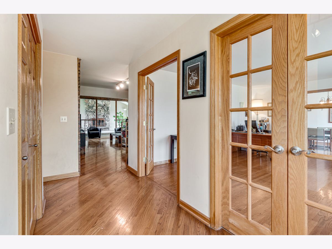
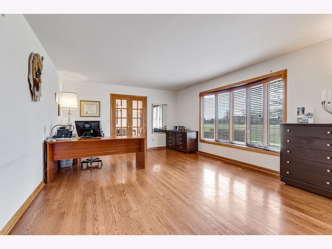
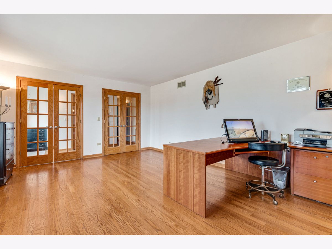
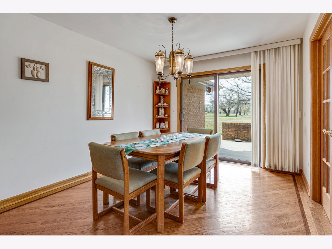
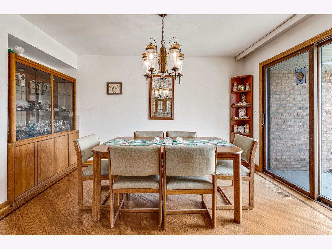
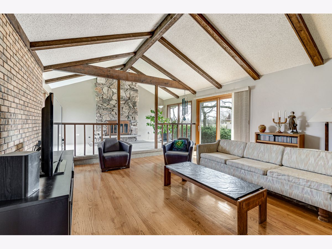
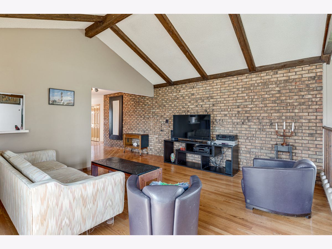
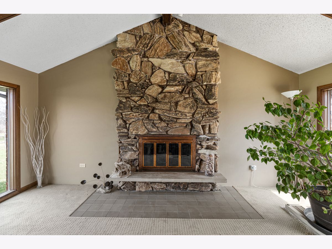
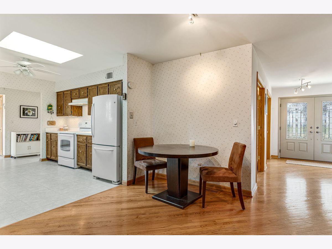
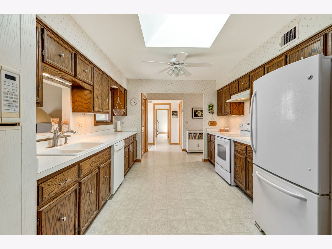
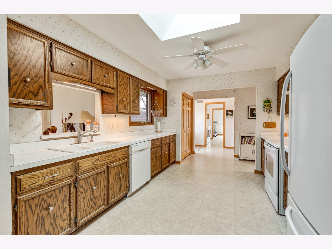
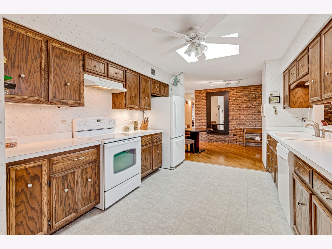
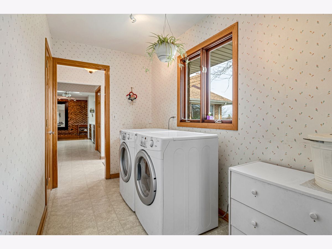
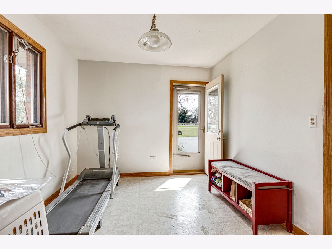
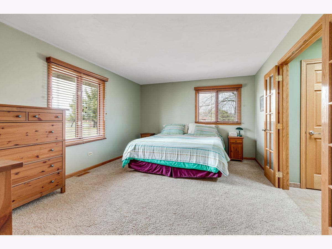
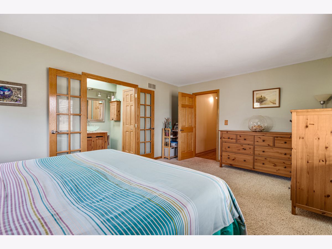
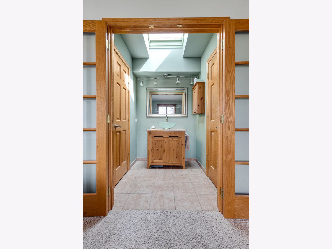
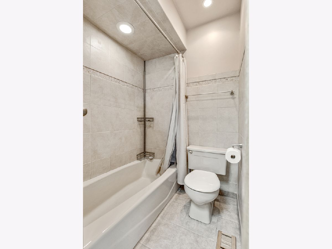
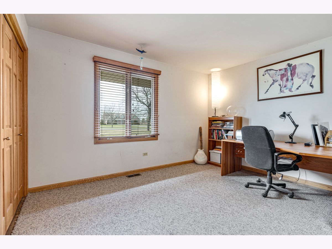
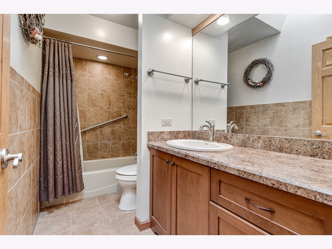
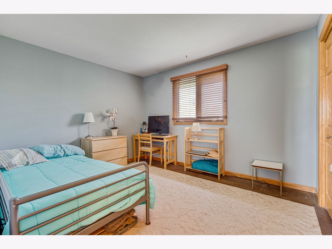
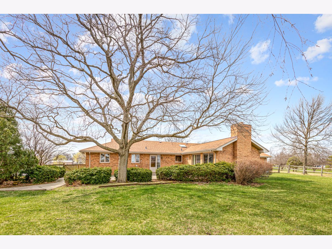
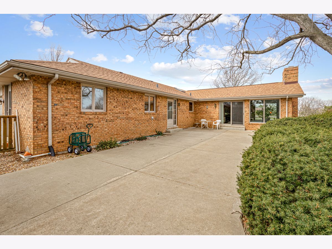
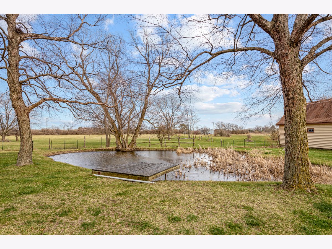
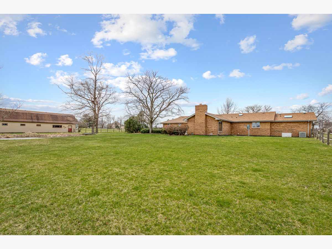
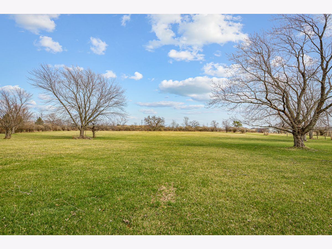
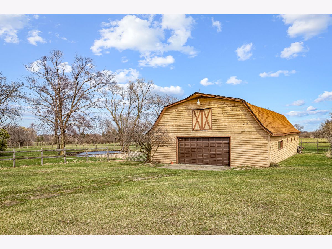
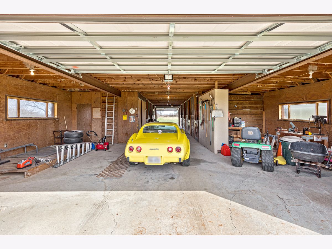
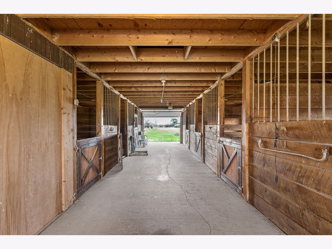
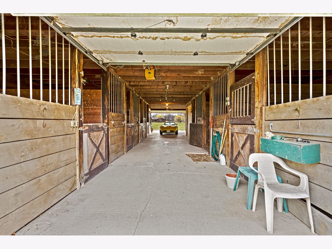
Room Specifics
Total Bedrooms: 3
Bedrooms Above Ground: 3
Bedrooms Below Ground: 0
Dimensions: —
Floor Type: Other
Dimensions: —
Floor Type: Other
Full Bathrooms: 2
Bathroom Amenities: —
Bathroom in Basement: 0
Rooms: Breakfast Room,Sitting Room,Mud Room
Basement Description: Unfinished
Other Specifics
| 2.5 | |
| Concrete Perimeter | |
| Asphalt | |
| Patio, Storms/Screens | |
| Horses Allowed | |
| 1029 X 594 X 352 X 580 X 6 | |
| — | |
| Full | |
| Vaulted/Cathedral Ceilings, Skylight(s), Hardwood Floors, First Floor Bedroom, First Floor Laundry, Walk-In Closet(s) | |
| Range, Dishwasher, Refrigerator, Washer, Dryer | |
| Not in DB | |
| Street Paved | |
| — | |
| — | |
| Wood Burning |
Tax History
| Year | Property Taxes |
|---|---|
| 2021 | $11,970 |
Contact Agent
Nearby Similar Homes
Nearby Sold Comparables
Contact Agent
Listing Provided By
Murphy Real Estate Grp

