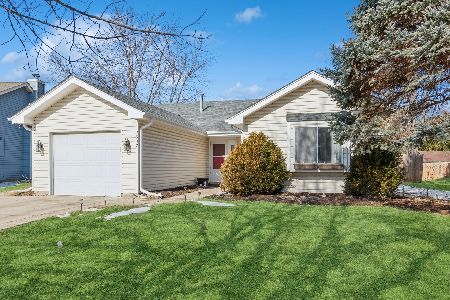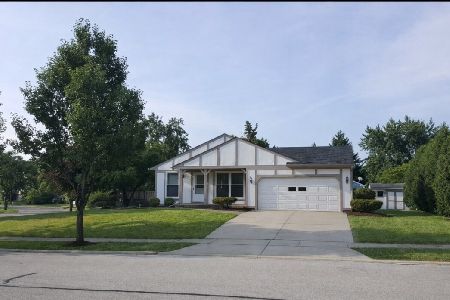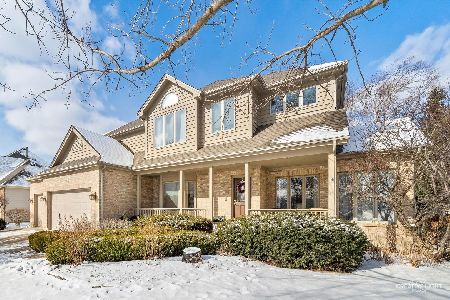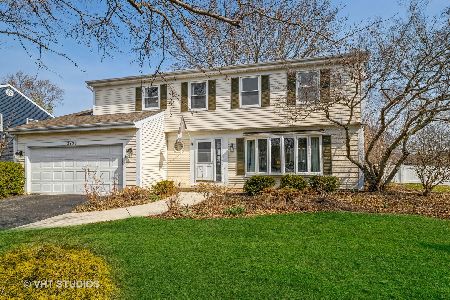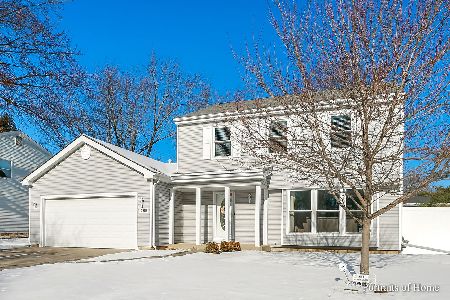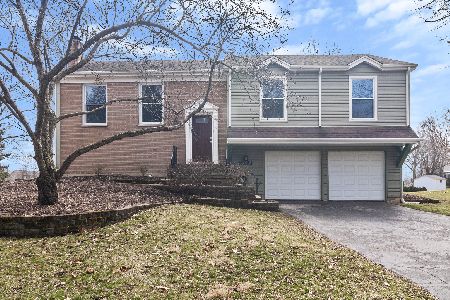2296 Pontiac Circle, Naperville, Illinois 60565
$356,000
|
Sold
|
|
| Status: | Closed |
| Sqft: | 2,116 |
| Cost/Sqft: | $175 |
| Beds: | 4 |
| Baths: | 3 |
| Year Built: | 1980 |
| Property Taxes: | $7,423 |
| Days On Market: | 2208 |
| Lot Size: | 0,20 |
Description
(Click Virtual Tour link for Stunning Aerial Video.) QUICK CLOSE POSSIBLE on this 4-5 bedroom BEAUTY with a FINISHED BASEMENT & STUNNING YARD! In AWARD WINNING Kingsley Elementary school district, you will LOVE: OPEN CONCEPT kitchen to family room, WHITE kitchen cabinetry & ALL APPLIANCES stay, NEW ACTIVE Radon System (2020), NEW carpeting throughout (2019), FRESH PAINT (2019), NEW Furnace (2017), NEWER windows (2008), BAY window, extended MASTER bedroom with WALK-IN closet & UPDATED FULL BATH, LARGE bedrooms with WOOD LAMINATE FLOORING & CEILING FANS and FINISHED BASEMENT with REC ROOM and OFFICE or FUTURE 5th BEDROOM. Nestled on a circle drive, LARGE SHED out back and EAST facing backyard ~ perfect for SHADED BARBECUES off your NEW PATIO (2018) and NEW ROOF in 2010. No HOA and Listing Agent pays for the FREE HOME WARRANTY to welcome you HOME!
Property Specifics
| Single Family | |
| — | |
| — | |
| 1980 | |
| Partial | |
| — | |
| No | |
| 0.2 |
| Will | |
| Old Farm | |
| 0 / Not Applicable | |
| None | |
| Lake Michigan,Public | |
| Public Sewer | |
| 10634985 | |
| 1202061050290000 |
Nearby Schools
| NAME: | DISTRICT: | DISTANCE: | |
|---|---|---|---|
|
Grade School
Kingsley Elementary School |
203 | — | |
|
Middle School
Lincoln Junior High School |
203 | Not in DB | |
|
High School
Naperville Central High School |
203 | Not in DB | |
Property History
| DATE: | EVENT: | PRICE: | SOURCE: |
|---|---|---|---|
| 10 Mar, 2008 | Sold | $340,000 | MRED MLS |
| 20 Feb, 2008 | Under contract | $359,000 | MRED MLS |
| 5 Nov, 2007 | Listed for sale | $359,000 | MRED MLS |
| 1 Apr, 2020 | Sold | $356,000 | MRED MLS |
| 22 Feb, 2020 | Under contract | $369,900 | MRED MLS |
| 12 Feb, 2020 | Listed for sale | $369,900 | MRED MLS |
| 18 Apr, 2022 | Sold | $465,000 | MRED MLS |
| 22 Mar, 2022 | Under contract | $434,900 | MRED MLS |
| 22 Mar, 2022 | Listed for sale | $434,900 | MRED MLS |
Room Specifics
Total Bedrooms: 4
Bedrooms Above Ground: 4
Bedrooms Below Ground: 0
Dimensions: —
Floor Type: Wood Laminate
Dimensions: —
Floor Type: Wood Laminate
Dimensions: —
Floor Type: Wood Laminate
Full Bathrooms: 3
Bathroom Amenities: Separate Shower,Soaking Tub
Bathroom in Basement: 0
Rooms: Eating Area,Office,Recreation Room
Basement Description: Finished,Crawl
Other Specifics
| 2 | |
| Concrete Perimeter | |
| Asphalt | |
| Patio, Porch, Storms/Screens | |
| Forest Preserve Adjacent,Nature Preserve Adjacent,Mature Trees | |
| 147 X 58 X 119 X 140 | |
| — | |
| Full | |
| Wood Laminate Floors, Walk-In Closet(s) | |
| Range, Microwave, Dishwasher, Refrigerator, Washer, Dryer, Disposal | |
| Not in DB | |
| — | |
| — | |
| — | |
| — |
Tax History
| Year | Property Taxes |
|---|---|
| 2008 | $5,866 |
| 2020 | $7,423 |
| 2022 | $8,063 |
Contact Agent
Nearby Similar Homes
Nearby Sold Comparables
Contact Agent
Listing Provided By
Kettley & Co. Inc. - Yorkville



