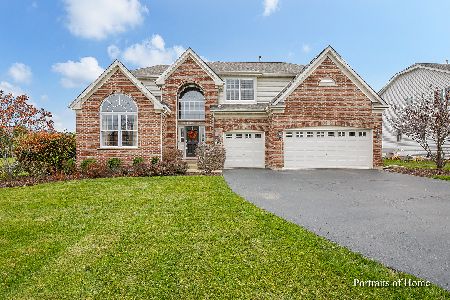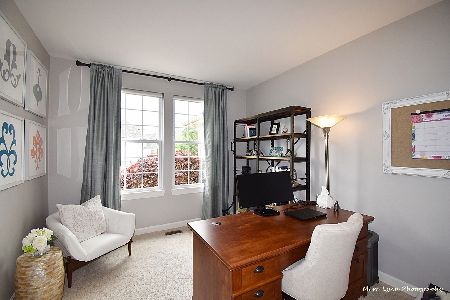2296 Schrader Lane, North Aurora, Illinois 60542
$388,000
|
Sold
|
|
| Status: | Closed |
| Sqft: | 3,200 |
| Cost/Sqft: | $123 |
| Beds: | 4 |
| Baths: | 3 |
| Year Built: | 2006 |
| Property Taxes: | $10,318 |
| Days On Market: | 2030 |
| Lot Size: | 0,32 |
Description
Move in and relax! Exclusively located in the Reserves at Tanner Trails at the apex of a cul-de-sac type lane. Beautifully landscaped yard with professionally installed stone and paver hardscape in front and rear of the property and grown trees. Unique rear privacy and room to roam in the backyard as it conjoins to a large open field behind the property. Distinctive cooks kitchen with 36in rich toned cabinetry & island, stainless, and Corian. Dramatic open floor plan, with a floor to ceiling stone fireplace as you overlook the stunning 2 story family room from the catwalk. Spacious master suite has walk-in & luxury private bath. Even more upgrades including wood floors throughout the first and much of the second floor and a finished basement! Just 2 mins. to I-88!
Property Specifics
| Single Family | |
| — | |
| — | |
| 2006 | |
| Partial | |
| HAMPTON | |
| No | |
| 0.32 |
| Kane | |
| Tanner Trails | |
| 45 / Quarterly | |
| Other | |
| Public | |
| Public Sewer | |
| 10761276 | |
| 1136474015 |
Nearby Schools
| NAME: | DISTRICT: | DISTANCE: | |
|---|---|---|---|
|
Grade School
Fearn Elementary School |
129 | — | |
|
Middle School
Herget Middle School |
129 | Not in DB | |
|
High School
West Aurora High School |
129 | Not in DB | |
Property History
| DATE: | EVENT: | PRICE: | SOURCE: |
|---|---|---|---|
| 20 Jul, 2007 | Sold | $395,000 | MRED MLS |
| 14 Jun, 2007 | Under contract | $399,900 | MRED MLS |
| — | Last price change | $420,000 | MRED MLS |
| 15 Feb, 2007 | Listed for sale | $442,900 | MRED MLS |
| 2 Nov, 2020 | Sold | $388,000 | MRED MLS |
| 9 Sep, 2020 | Under contract | $394,000 | MRED MLS |
| — | Last price change | $399,000 | MRED MLS |
| 26 Jun, 2020 | Listed for sale | $409,995 | MRED MLS |
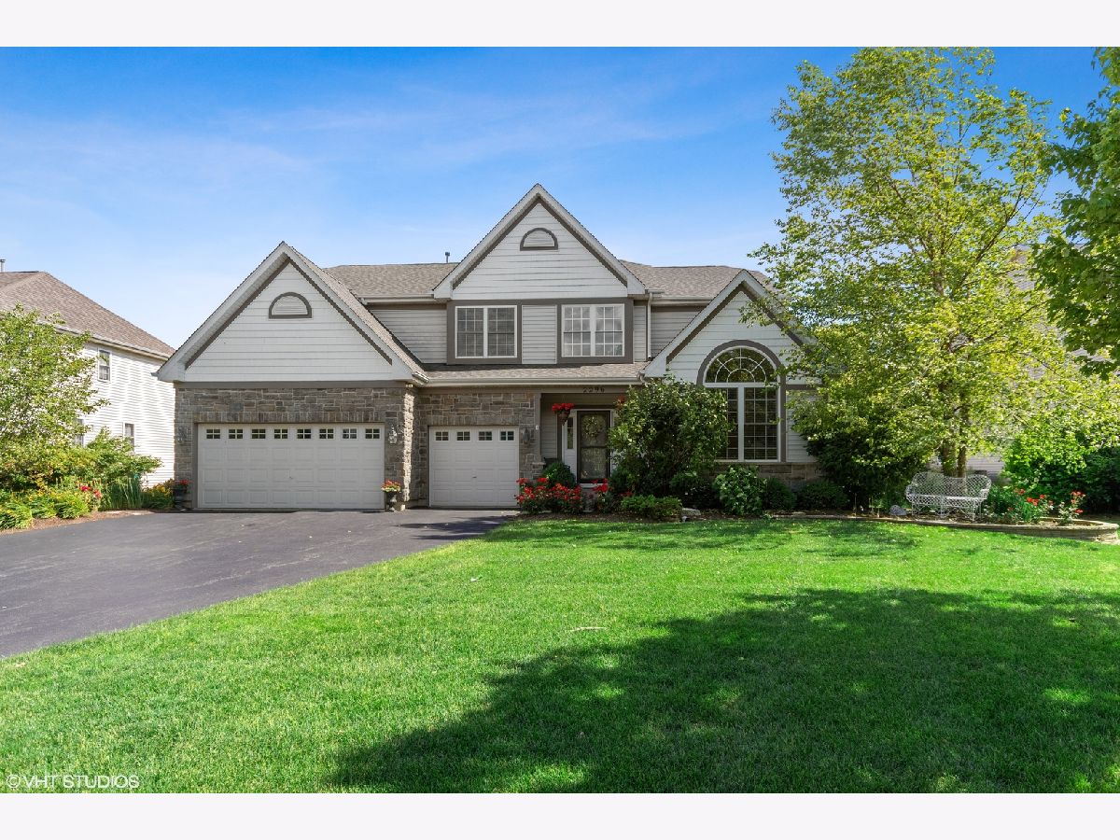





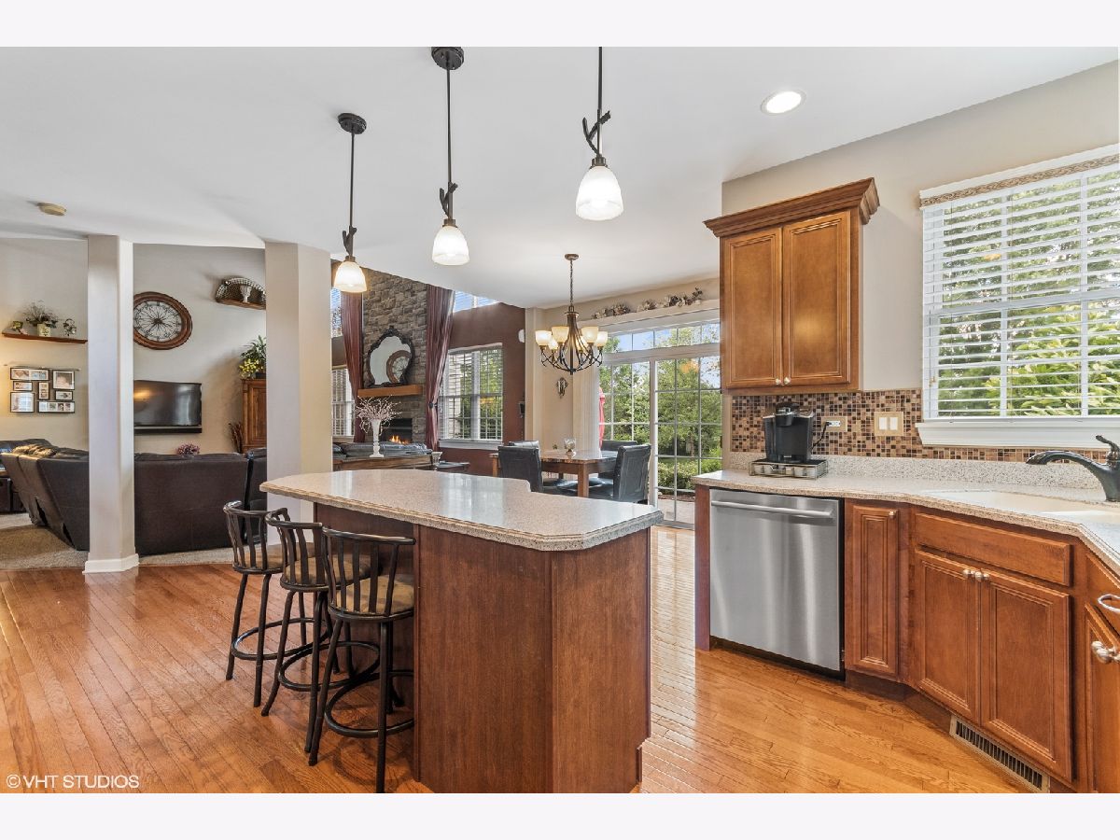
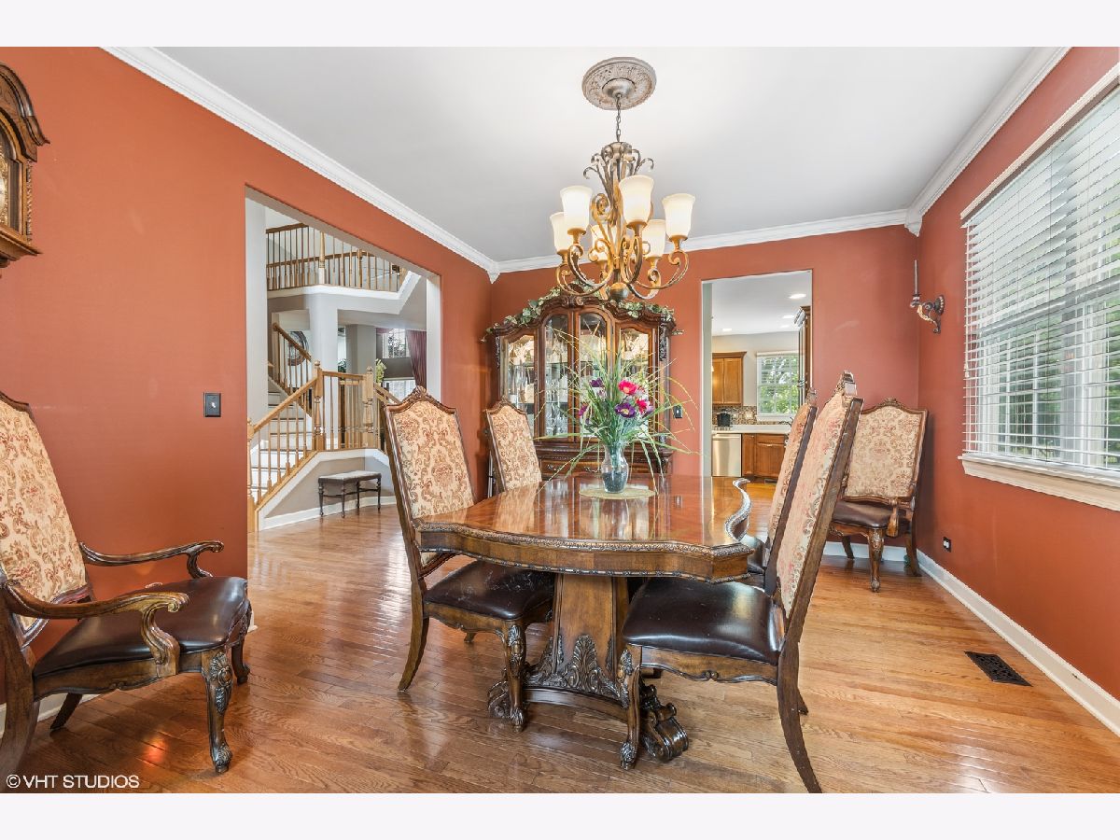





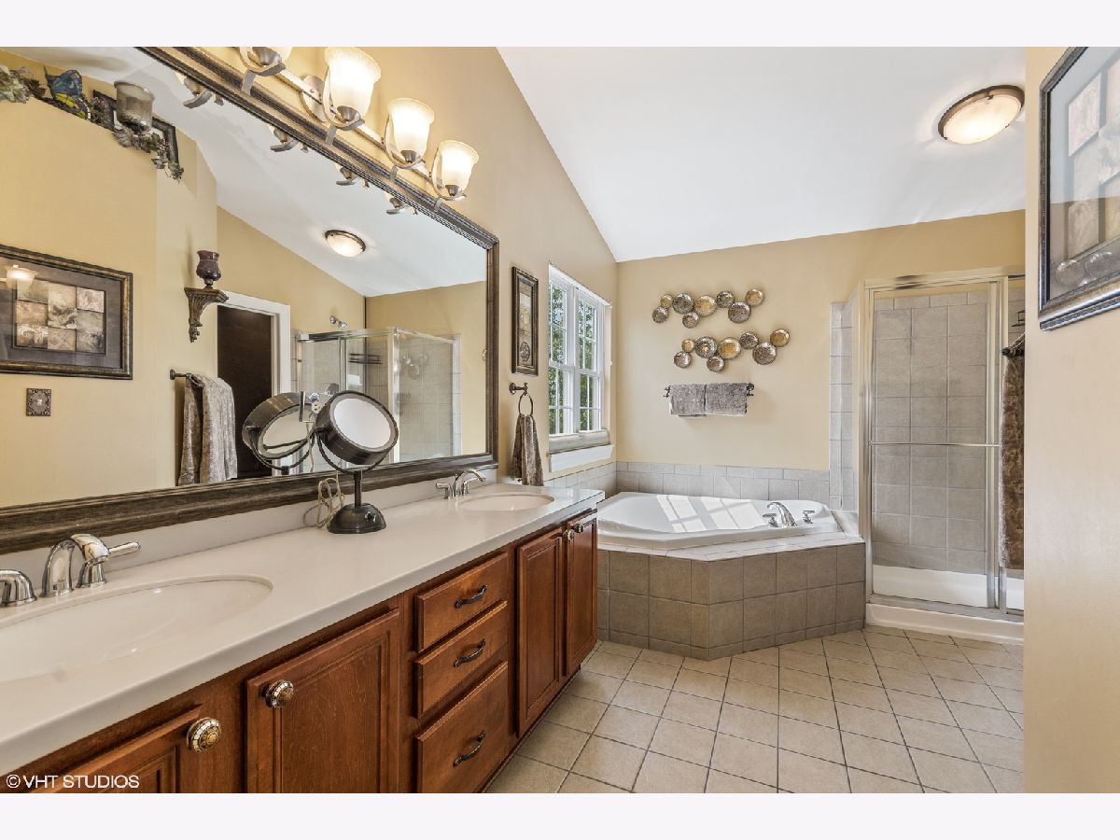








Room Specifics
Total Bedrooms: 4
Bedrooms Above Ground: 4
Bedrooms Below Ground: 0
Dimensions: —
Floor Type: Carpet
Dimensions: —
Floor Type: Hardwood
Dimensions: —
Floor Type: Carpet
Full Bathrooms: 3
Bathroom Amenities: Separate Shower,Double Sink
Bathroom in Basement: 0
Rooms: Breakfast Room,Office,Sitting Room
Basement Description: Unfinished,Crawl
Other Specifics
| 3 | |
| Concrete Perimeter | |
| Asphalt | |
| — | |
| Landscaped | |
| 81X171 | |
| Unfinished | |
| Full | |
| Vaulted/Cathedral Ceilings, First Floor Bedroom | |
| Range, Microwave, Dishwasher, Refrigerator, Washer, Dryer, Disposal | |
| Not in DB | |
| — | |
| — | |
| — | |
| Attached Fireplace Doors/Screen, Gas Log |
Tax History
| Year | Property Taxes |
|---|---|
| 2007 | $1,790 |
| 2020 | $10,318 |
Contact Agent
Nearby Similar Homes
Nearby Sold Comparables
Contact Agent
Listing Provided By
Century 21 Affiliated



