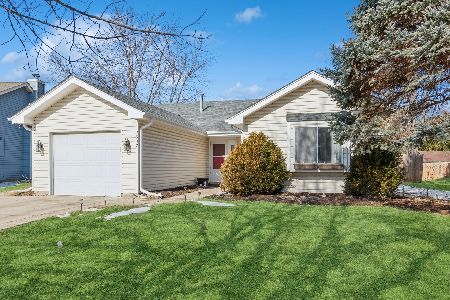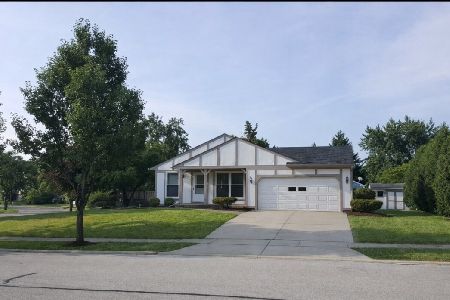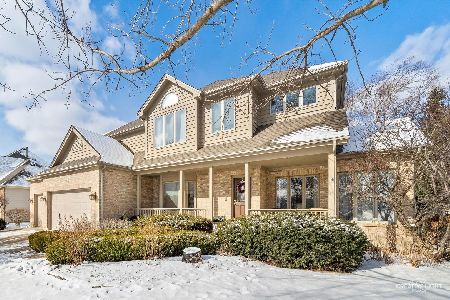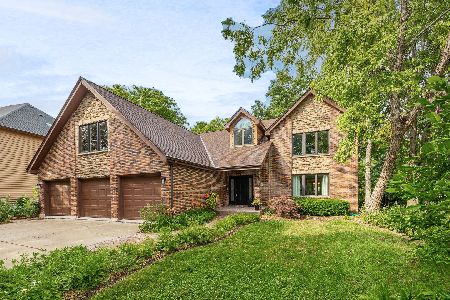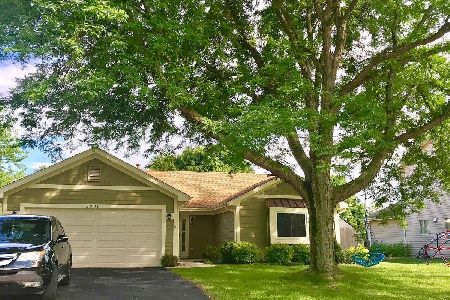2296 Woodview Lane, Naperville, Illinois 60565
$318,000
|
Sold
|
|
| Status: | Closed |
| Sqft: | 1,985 |
| Cost/Sqft: | $162 |
| Beds: | 4 |
| Baths: | 3 |
| Year Built: | 1987 |
| Property Taxes: | $5,526 |
| Days On Market: | 2888 |
| Lot Size: | 0,21 |
Description
Well maintained home in award winning Naperville school district 203! New carpet in 11/2017, new overhead garage storage (2017), newer Carrier 3 ton air conditioner with HALO air purifier in 2015, newer Carrier furnace in 2014, Entire exterior redone in 2006 including all windows, patio doors, roof, siding & gutters. Kitchen was renovated in 2008 with new cabinetry, granite, tumbled marble backsplash & GE stainless steel appliances. Vaulted family room with recessed lighting & a floor to ceiling slate surround, wood burning fireplace . 2 sliding glass doors lead to a large deck & private yard with shed. Large first floor laundry room with tons of cabinets & a folding area. LG washer & dryer with pedestals new in 2014. Newer 4 season sunroom (2009) with it's own HVAC unit. Large master suite with private full bath & large walk-in-closet. 6 panel wood doors throughout. Updated hall and 1/2 baths. Water filtration system new in 2015. Close to schools, shopping and entertainment!
Property Specifics
| Single Family | |
| — | |
| Traditional | |
| 1987 | |
| None | |
| — | |
| No | |
| 0.21 |
| Will | |
| Old Farm | |
| 0 / Not Applicable | |
| None | |
| Lake Michigan,Public | |
| Public Sewer | |
| 09901524 | |
| 1202061130300000 |
Nearby Schools
| NAME: | DISTRICT: | DISTANCE: | |
|---|---|---|---|
|
Grade School
Kingsley Elementary School |
203 | — | |
|
Middle School
Lincoln Junior High School |
203 | Not in DB | |
|
High School
Naperville Central High School |
203 | Not in DB | |
Property History
| DATE: | EVENT: | PRICE: | SOURCE: |
|---|---|---|---|
| 5 Jun, 2018 | Sold | $318,000 | MRED MLS |
| 6 May, 2018 | Under contract | $322,500 | MRED MLS |
| — | Last price change | $325,000 | MRED MLS |
| 2 Apr, 2018 | Listed for sale | $330,000 | MRED MLS |
Room Specifics
Total Bedrooms: 4
Bedrooms Above Ground: 4
Bedrooms Below Ground: 0
Dimensions: —
Floor Type: Carpet
Dimensions: —
Floor Type: Carpet
Dimensions: —
Floor Type: Carpet
Full Bathrooms: 3
Bathroom Amenities: —
Bathroom in Basement: 0
Rooms: Heated Sun Room
Basement Description: Slab
Other Specifics
| 2 | |
| Concrete Perimeter | |
| Asphalt | |
| Deck | |
| Landscaped | |
| 90X122X63X114 | |
| Full,Unfinished | |
| Full | |
| Vaulted/Cathedral Ceilings, Wood Laminate Floors, Solar Tubes/Light Tubes, First Floor Laundry | |
| Range, Dishwasher, Refrigerator, Washer, Dryer, Disposal, Stainless Steel Appliance(s) | |
| Not in DB | |
| Sidewalks, Street Lights, Street Paved | |
| — | |
| — | |
| Wood Burning, Attached Fireplace Doors/Screen |
Tax History
| Year | Property Taxes |
|---|---|
| 2018 | $5,526 |
Contact Agent
Nearby Similar Homes
Nearby Sold Comparables
Contact Agent
Listing Provided By
Coldwell Banker The Real Estate Group

