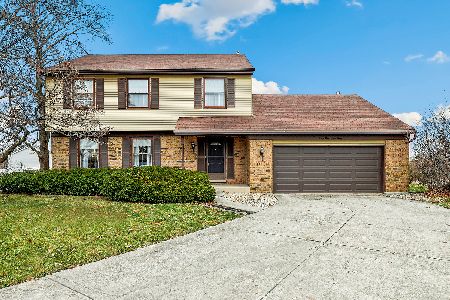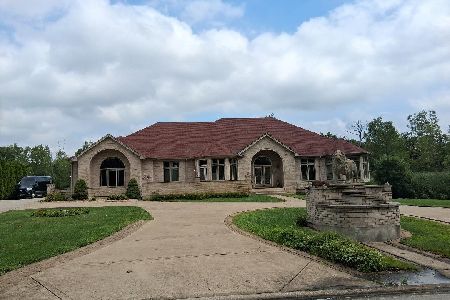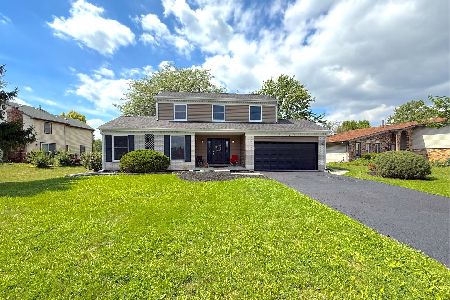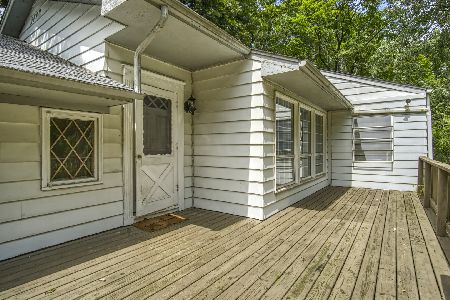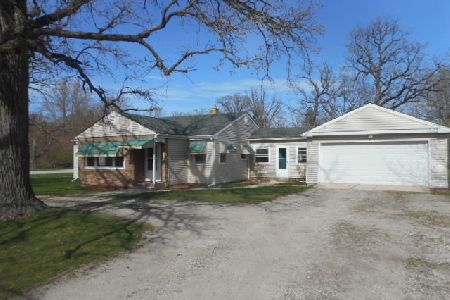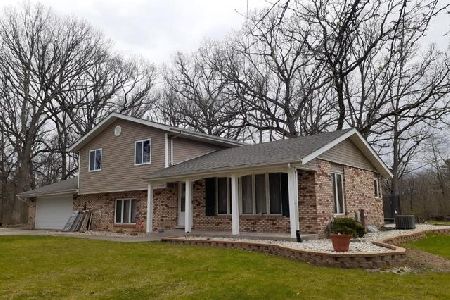22960 Cottage Grove Avenue, Steger, Illinois 60475
$350,000
|
Sold
|
|
| Status: | Closed |
| Sqft: | 3,113 |
| Cost/Sqft: | $115 |
| Beds: | 5 |
| Baths: | 5 |
| Year Built: | 1992 |
| Property Taxes: | $5,564 |
| Days On Market: | 486 |
| Lot Size: | 0,00 |
Description
Spacious 5-Bedroom Home on Private Wooded Lot! If you're searching for a spacious retreat, look no further. This STUNNING HOME offers over 3,000 square feet of living space, set back on a private wooded lot! The INVITING front porch welcomes you into the home, while the back deck provides the perfect outdoor space for relaxing or entertaining! Inside, the main level boasts a COZY family room with STUNNING VAULTED CEILINGS & SKYLIGHTS that fill the space with Natural Light, along with a fireplace for added warmth. The adjacent BRIGHT FOUR-SEASON room invites you to Unwind & take in the SERENE backyard views. At the Heart of the HOME is a BEAUITFUL kitchen with center ISLAND, GRANITE countertops, PANTRY, & a DINING combo, perfect for casual meals or hosting gatherings! The FIRST FLOOR MASTER SUITE includes an en-suite bathroom & WALK-IN-CLOSET, complimented by TWO additional first floor bedrooms & a Conveniently located HOME OFFICE, complete with STRIKING Palladian windows that create an INSPIRING work environment! Perfect for Related Living! Upstairs, you'll find a VERSATILE loft area, TWO more EXPANSIVE Bedrooms with WIC'S & a FULL BATH! Practical features include HEATED 2.5 car attached garage, a WHOLE-HOUSE GENERATOR for peace of mind, & a CENTRAL VACUUM system for added convenience! The FINISHED basement opens up a world of possibilities, complete with a SECOND KITCHEN & another FULL BATH, making it PERFECT for RELATED LIVING or entertaining guests! Don't miss out on this perfect blend of SPACE, COMFORT, & PRIVACY- inside & out!
Property Specifics
| Single Family | |
| — | |
| — | |
| 1992 | |
| — | |
| — | |
| No | |
| — |
| Cook | |
| — | |
| — / Not Applicable | |
| — | |
| — | |
| — | |
| 12170281 | |
| 32353020590000 |
Property History
| DATE: | EVENT: | PRICE: | SOURCE: |
|---|---|---|---|
| 9 May, 2025 | Sold | $350,000 | MRED MLS |
| 27 Mar, 2025 | Under contract | $359,000 | MRED MLS |
| — | Last price change | $369,000 | MRED MLS |
| 24 Sep, 2024 | Listed for sale | $378,000 | MRED MLS |
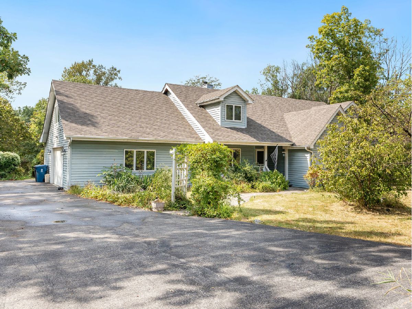
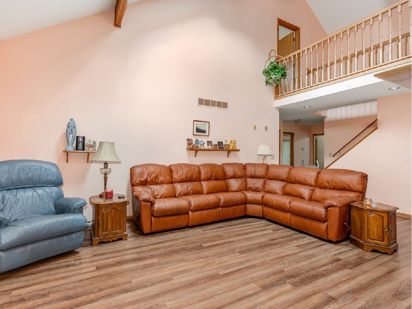
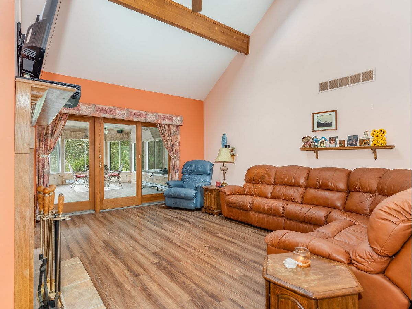
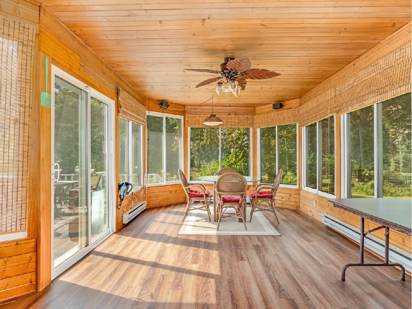
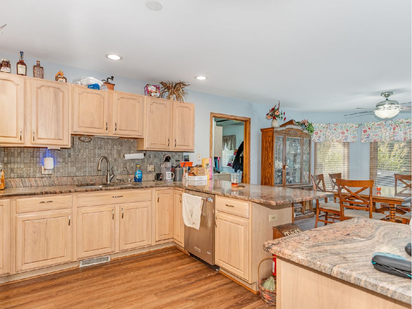
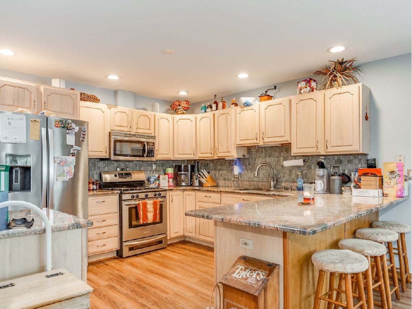
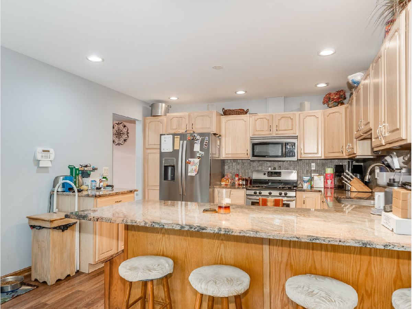
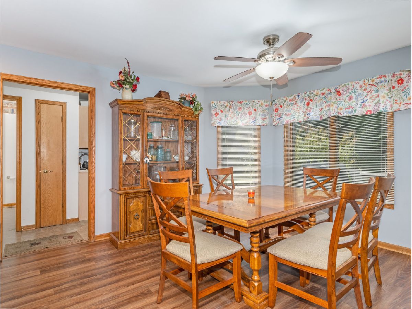
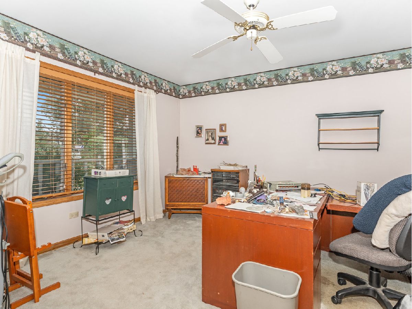
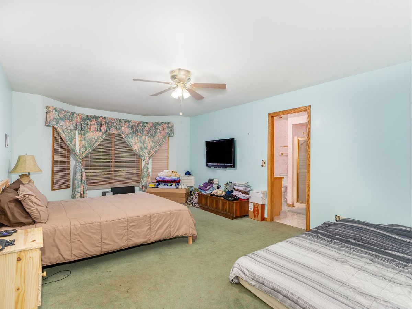
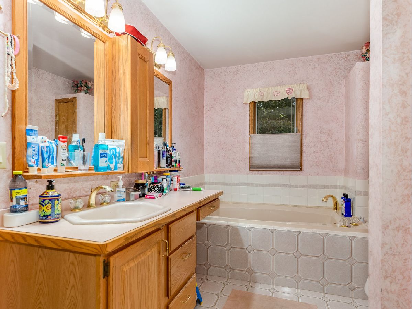
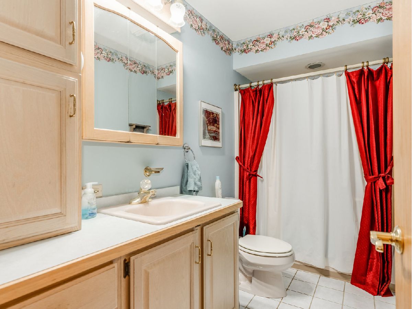
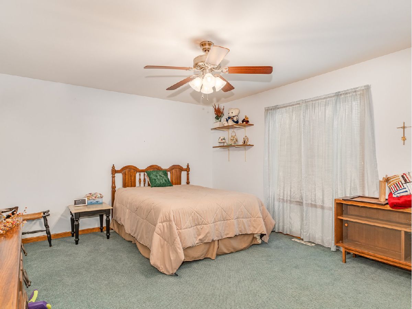
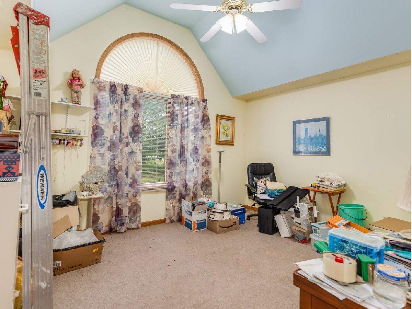
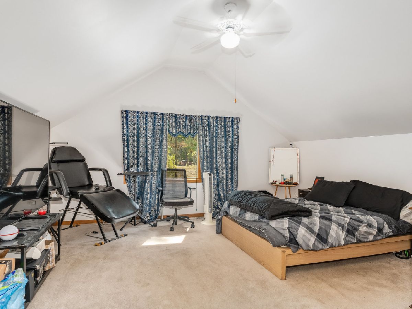
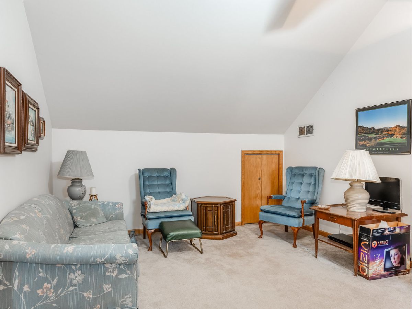
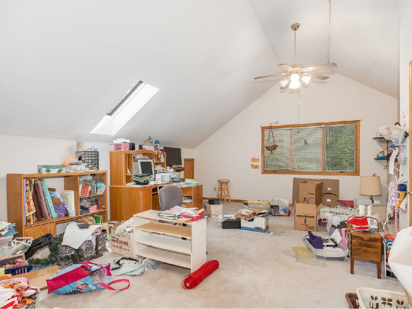
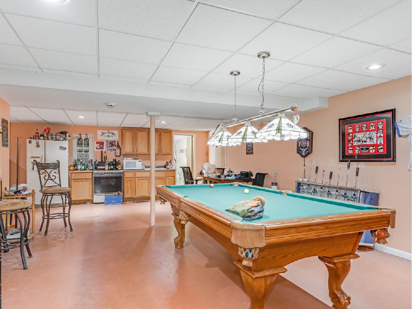
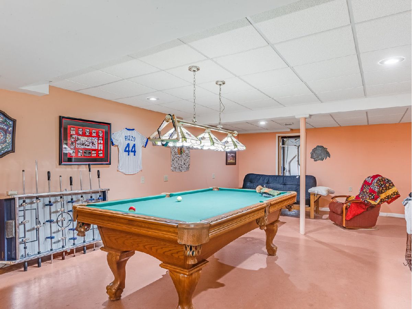
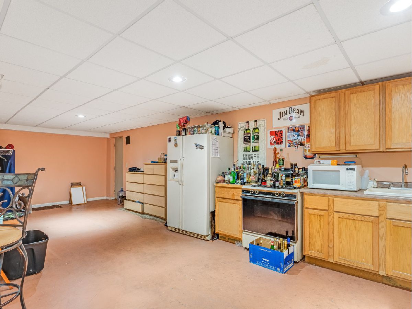
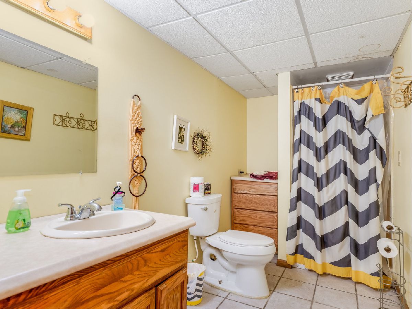
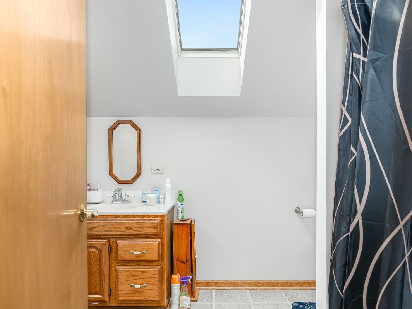
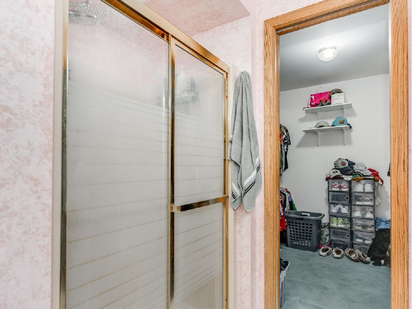
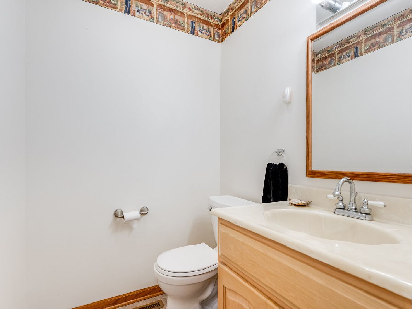
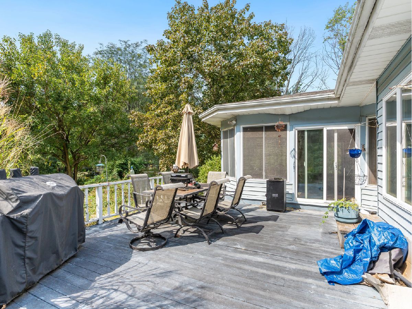
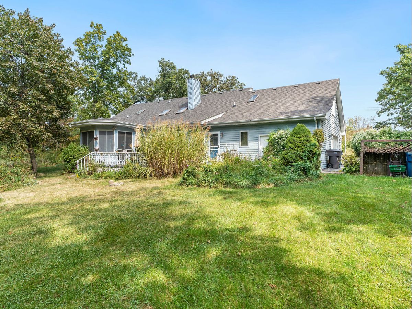
Room Specifics
Total Bedrooms: 5
Bedrooms Above Ground: 5
Bedrooms Below Ground: 0
Dimensions: —
Floor Type: —
Dimensions: —
Floor Type: —
Dimensions: —
Floor Type: —
Dimensions: —
Floor Type: —
Full Bathrooms: 5
Bathroom Amenities: Whirlpool,Separate Shower
Bathroom in Basement: 1
Rooms: —
Basement Description: —
Other Specifics
| 2.5 | |
| — | |
| — | |
| — | |
| — | |
| 41146 | |
| — | |
| — | |
| — | |
| — | |
| Not in DB | |
| — | |
| — | |
| — | |
| — |
Tax History
| Year | Property Taxes |
|---|---|
| 2025 | $5,564 |
Contact Agent
Nearby Similar Homes
Nearby Sold Comparables
Contact Agent
Listing Provided By
Re/Max 10

