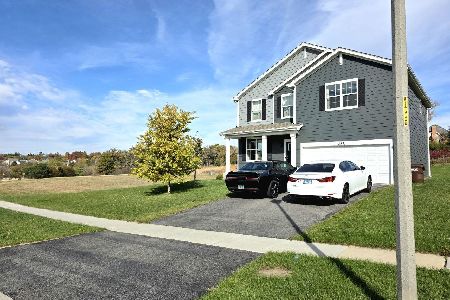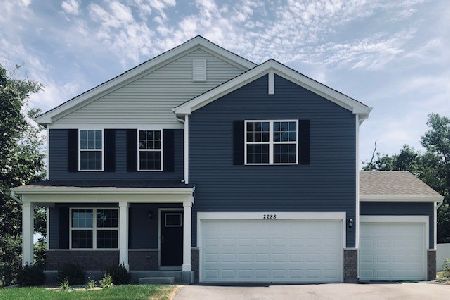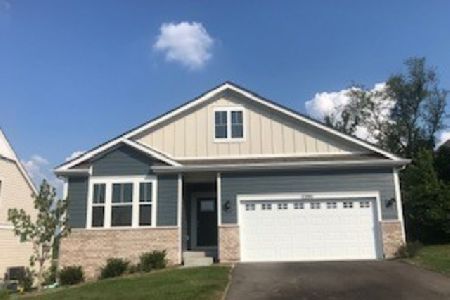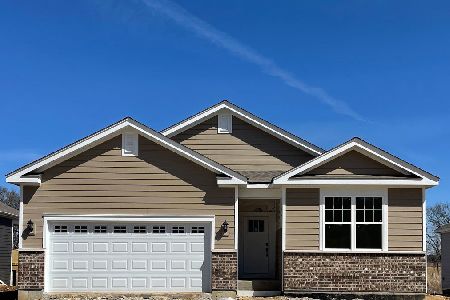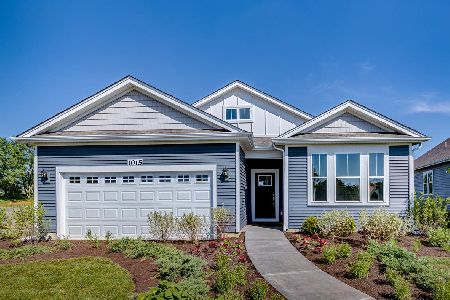2298 Preswick Lane, Woodstock, Illinois 60098
$306,000
|
Sold
|
|
| Status: | Closed |
| Sqft: | 2,599 |
| Cost/Sqft: | $123 |
| Beds: | 3 |
| Baths: | 3 |
| Year Built: | 2007 |
| Property Taxes: | $9,878 |
| Days On Market: | 1933 |
| Lot Size: | 0,13 |
Description
TIMELESS Curb Appeal, impeccable QUALITY, DEAL of a lifetime! Former model home with FIRST FLOOR PRIMARY Bedroom & SPA-LIKE Bathroom! Cook's Kitchen is LOADED with White Cabinetry, Crown Molding & High End Stainless Steel Appliances. The SUNROOM is the ROOM you will never want to leave - wall to wall windows, views & PEACE. Full masonry Fireplace is a feature of the Living Room - and easily viewed from the GREAT core areas of the home. OR - Flip/flop your room selections - so flexible here! First Floor DEN is the PERFECT "work from home" room or Zoom room! Solid core painted 8' interior doors on 1st floor. DEEP POUR English Basement with BATH Rough-in makes this a fabulous FUTURE addition! Quality cedar shake roof, wood siding & wonderful Pella windows throughout. Assessments include snow removal & landscaping! SOOOOO much better than new construction - this home is a HUGE notch above any other home in the neighborhood - your bonus!
Property Specifics
| Single Family | |
| — | |
| Cape Cod | |
| 2007 | |
| Full,English | |
| ARBORETUM | |
| No | |
| 0.13 |
| Mc Henry | |
| Sanctuary Of Bull Valley | |
| 202 / Monthly | |
| Lawn Care,Snow Removal | |
| Public | |
| Public Sewer | |
| 10838288 | |
| 1310478007 |
Nearby Schools
| NAME: | DISTRICT: | DISTANCE: | |
|---|---|---|---|
|
Grade School
Olson Elementary School |
200 | — | |
|
Middle School
Creekside Middle School |
200 | Not in DB | |
|
High School
Woodstock High School |
200 | Not in DB | |
Property History
| DATE: | EVENT: | PRICE: | SOURCE: |
|---|---|---|---|
| 2 Nov, 2020 | Sold | $306,000 | MRED MLS |
| 28 Sep, 2020 | Under contract | $319,900 | MRED MLS |
| 28 Aug, 2020 | Listed for sale | $319,900 | MRED MLS |















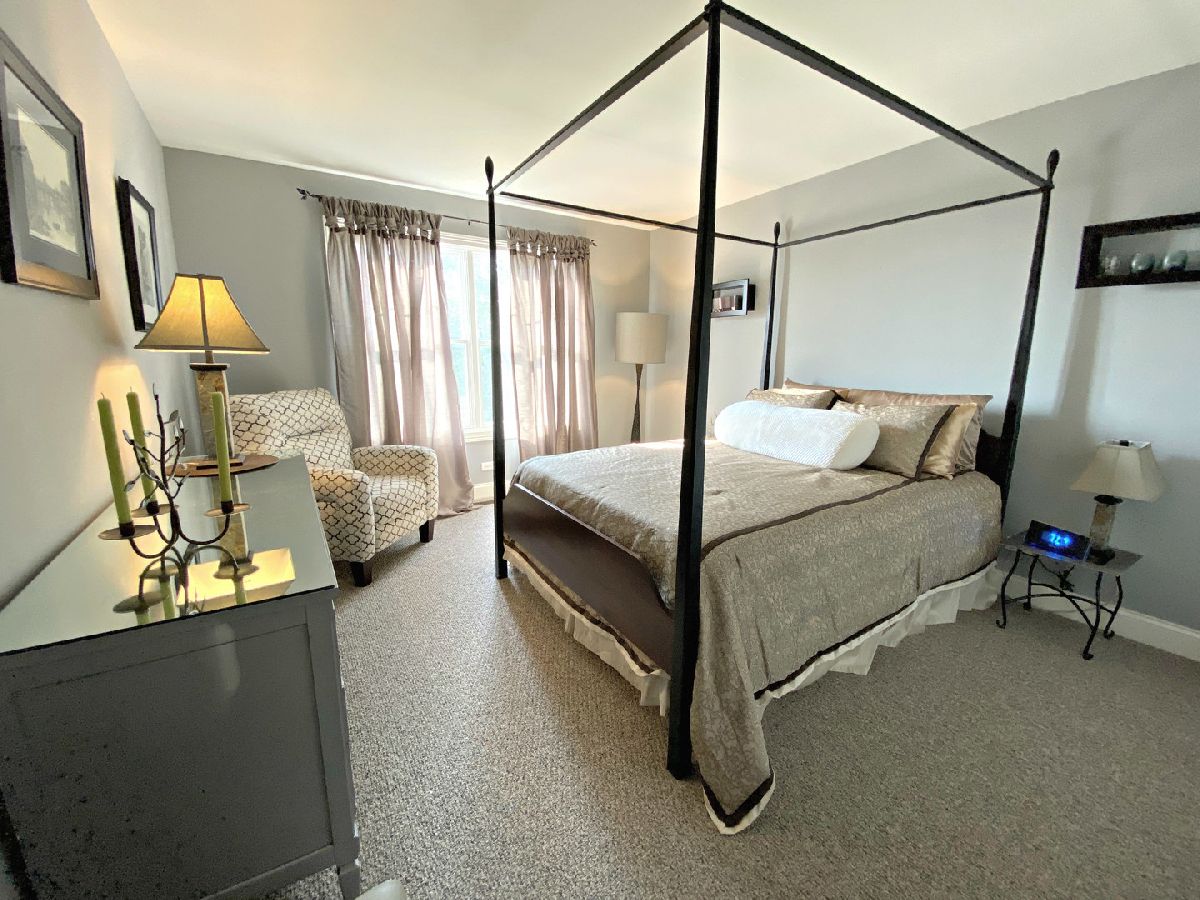

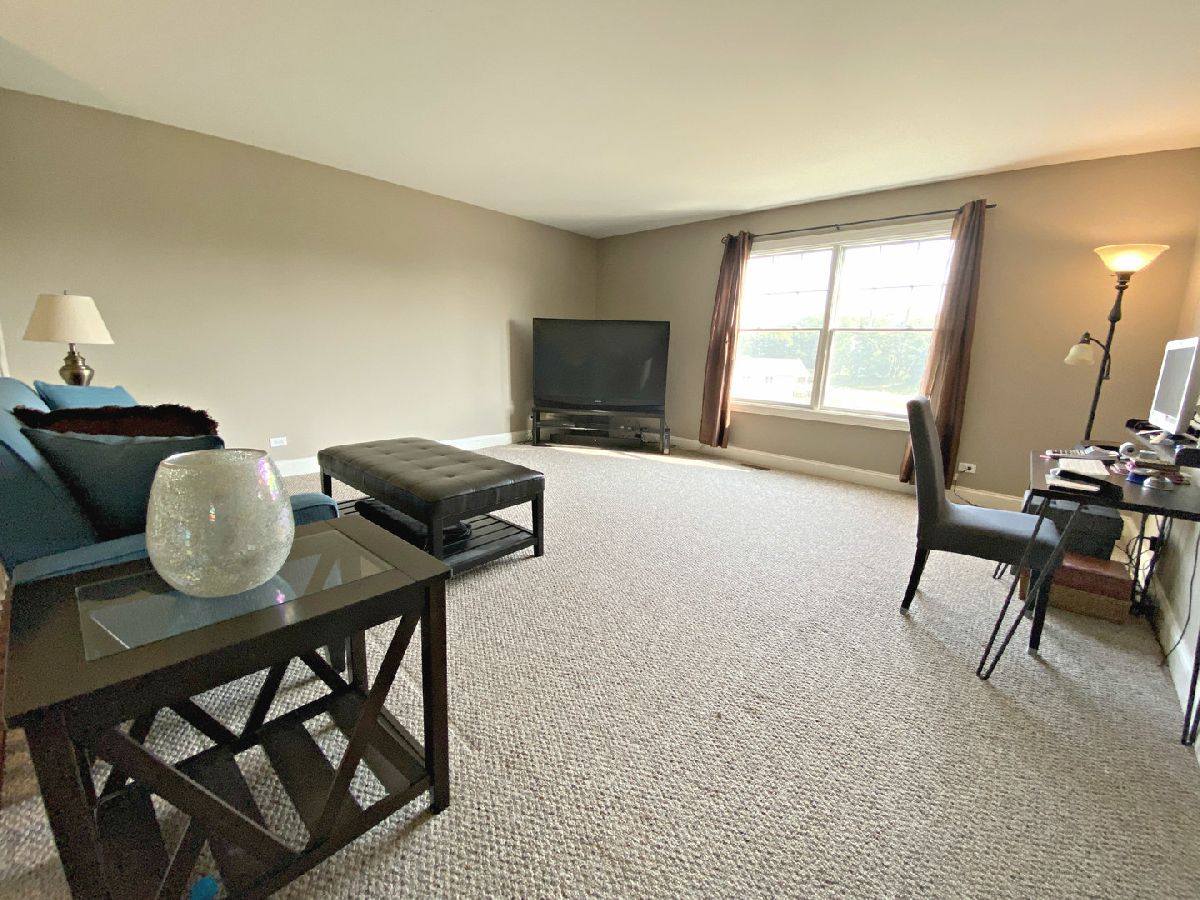



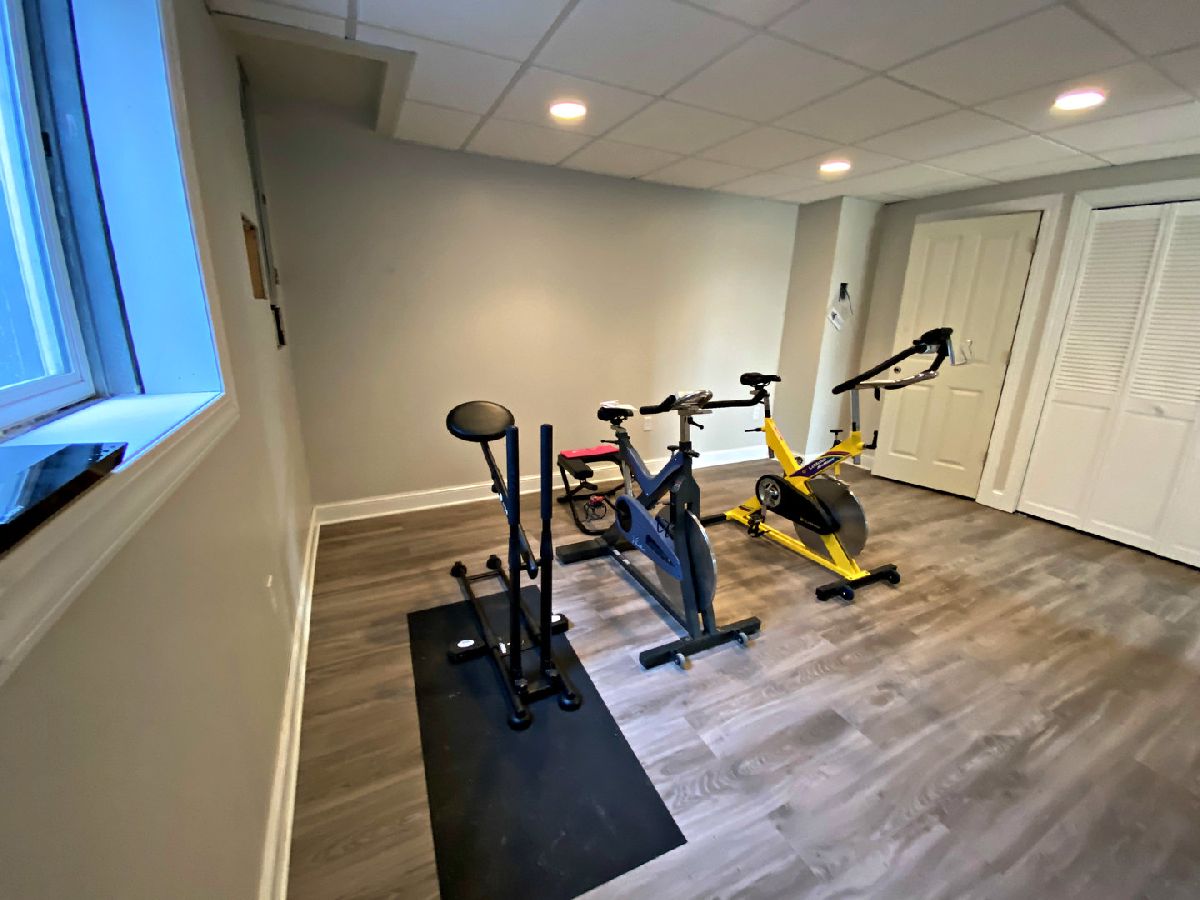





Room Specifics
Total Bedrooms: 3
Bedrooms Above Ground: 3
Bedrooms Below Ground: 0
Dimensions: —
Floor Type: Carpet
Dimensions: —
Floor Type: Carpet
Full Bathrooms: 3
Bathroom Amenities: Separate Shower,Double Sink,Soaking Tub
Bathroom in Basement: 0
Rooms: Den,Loft,Sun Room
Basement Description: Unfinished,Bathroom Rough-In,9 ft + pour
Other Specifics
| 2 | |
| Concrete Perimeter | |
| Asphalt | |
| Deck, Patio, Porch | |
| Corner Lot,Nature Preserve Adjacent,Landscaped,Backs to Trees/Woods,Views,Streetlights,Sloped | |
| 60 X 92 X 60 X 95 | |
| — | |
| Full | |
| Hardwood Floors, First Floor Bedroom, First Floor Laundry, First Floor Full Bath, Walk-In Closet(s), Ceiling - 9 Foot, Open Floorplan, Some Carpeting, Special Millwork, Granite Counters | |
| Double Oven, Microwave, Dishwasher, High End Refrigerator, Washer, Dryer, Disposal, Stainless Steel Appliance(s) | |
| Not in DB | |
| Park, Curbs, Sidewalks, Street Lights, Street Paved | |
| — | |
| — | |
| Wood Burning, Gas Starter |
Tax History
| Year | Property Taxes |
|---|---|
| 2020 | $9,878 |
Contact Agent
Nearby Similar Homes
Nearby Sold Comparables
Contact Agent
Listing Provided By
Keefe Real Estate Inc


