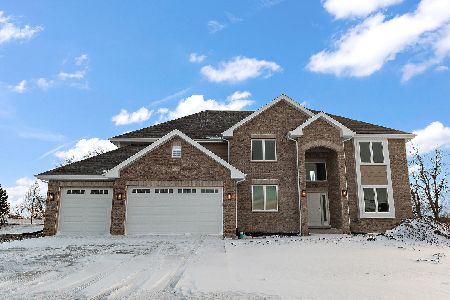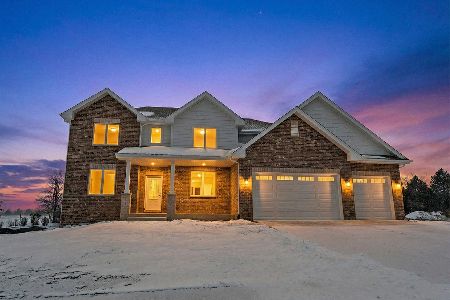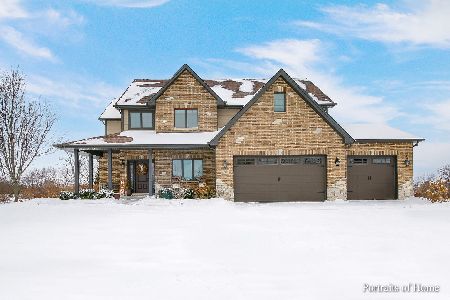22980 Lakeview Estates Boulevard, Frankfort, Illinois 60423
$554,900
|
Sold
|
|
| Status: | Closed |
| Sqft: | 3,615 |
| Cost/Sqft: | $152 |
| Beds: | 4 |
| Baths: | 3 |
| Year Built: | 2005 |
| Property Taxes: | $11,702 |
| Days On Market: | 1683 |
| Lot Size: | 0,35 |
Description
Move right into this pristine home located in Lakeview Estates. With over 3600 square feet this home feature 4 spacious bedrooms, 2 1/2 baths, a separate dining room, living room, den/office and a 3 car attached garage. The owner's expansive suite features a double tray ceiling, his/hers walk-in closets, a private water closet, a extra wide jetted tub, separate shower and a bonus storage room. The open concept living area includes the large eat in kitchen with stainless steel appliances and upgraded oak cabinets. The large family room features a vaulted two story ceiling and a gas fireplace. French doors lead into a den/office room off the family room. Off kitchen through sliding patio door is a large deck and a professionally landscaped yard. A full unfinished basement awaits your ideas.
Property Specifics
| Single Family | |
| — | |
| Contemporary | |
| 2005 | |
| Full | |
| — | |
| No | |
| 0.35 |
| Will | |
| Lakeview Estates | |
| 200 / Annual | |
| Snow Removal,Other | |
| Public | |
| Public Sewer | |
| 11118732 | |
| 1909354040210000 |
Nearby Schools
| NAME: | DISTRICT: | DISTANCE: | |
|---|---|---|---|
|
Grade School
Chelsea Elementary School |
157C | — | |
|
Middle School
Hickory Creek Middle School |
157C | Not in DB | |
|
High School
Lincoln-way East High School |
210 | Not in DB | |
|
Alternate Elementary School
Grand Prairie Elementary School |
— | Not in DB | |
Property History
| DATE: | EVENT: | PRICE: | SOURCE: |
|---|---|---|---|
| 12 Aug, 2021 | Sold | $554,900 | MRED MLS |
| 28 Jun, 2021 | Under contract | $549,900 | MRED MLS |
| 9 Jun, 2021 | Listed for sale | $549,900 | MRED MLS |

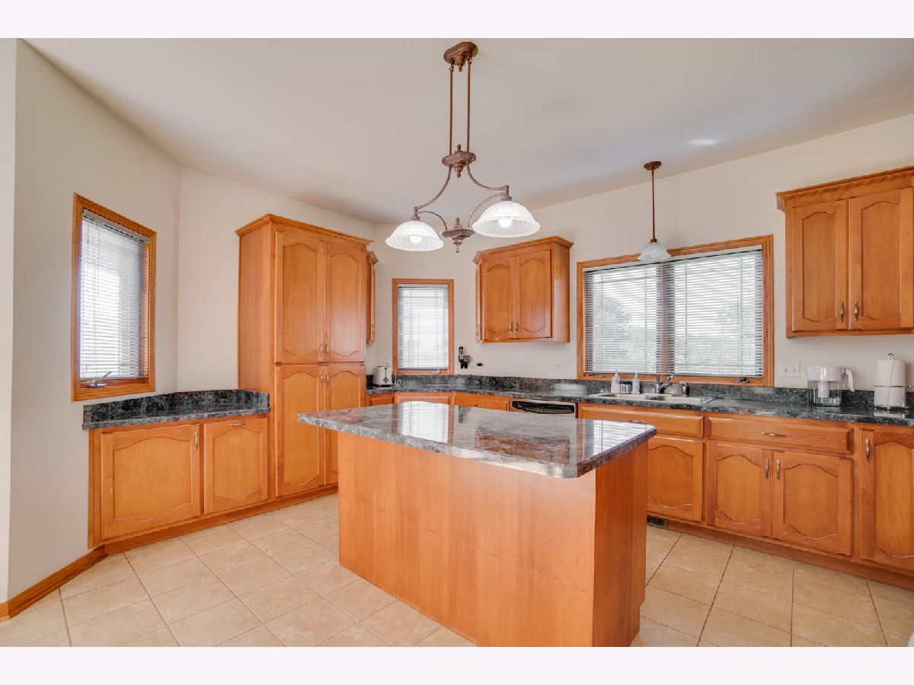
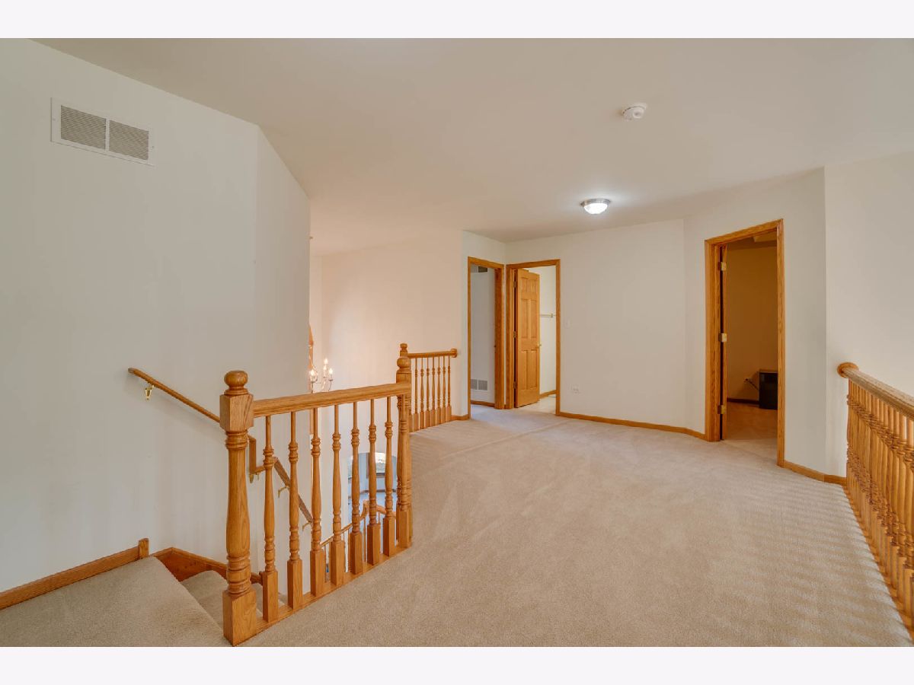
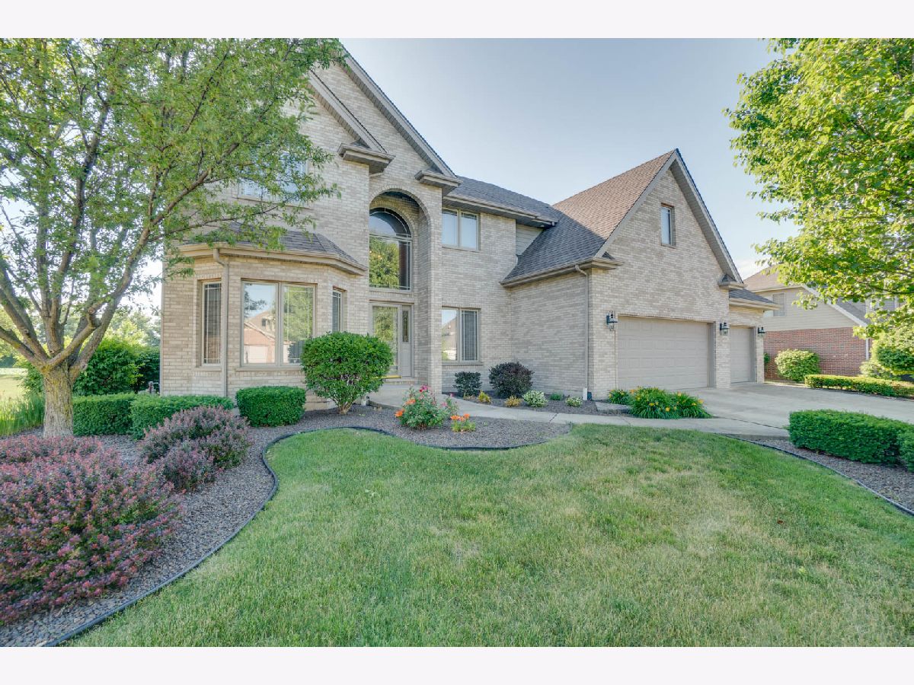



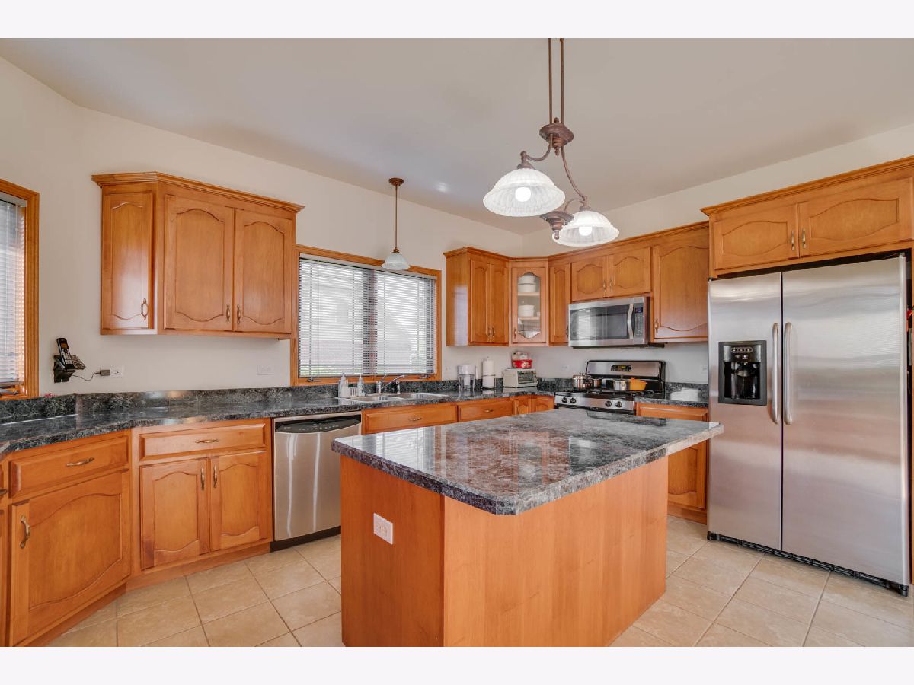




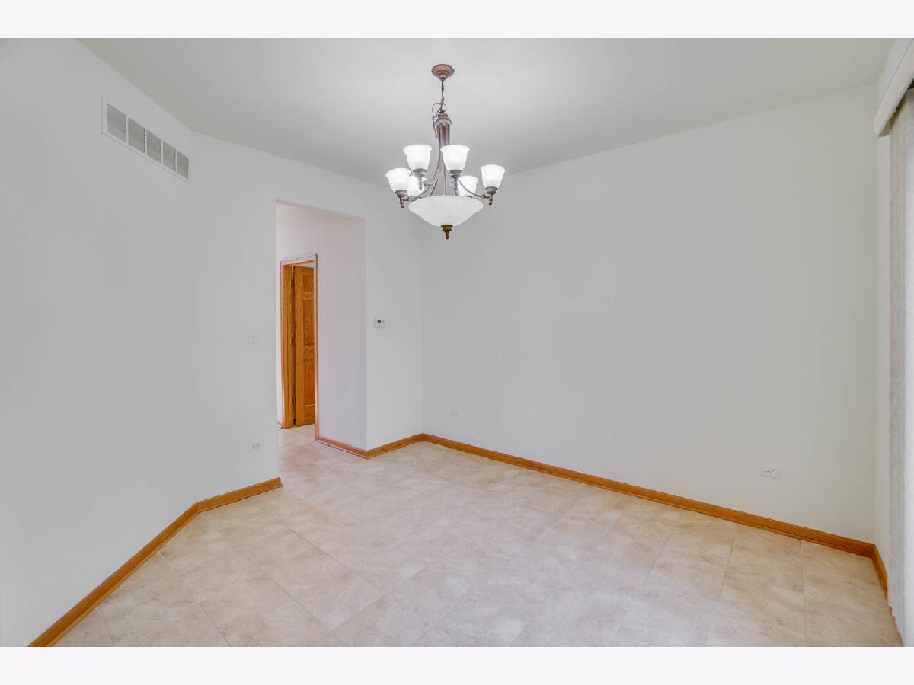

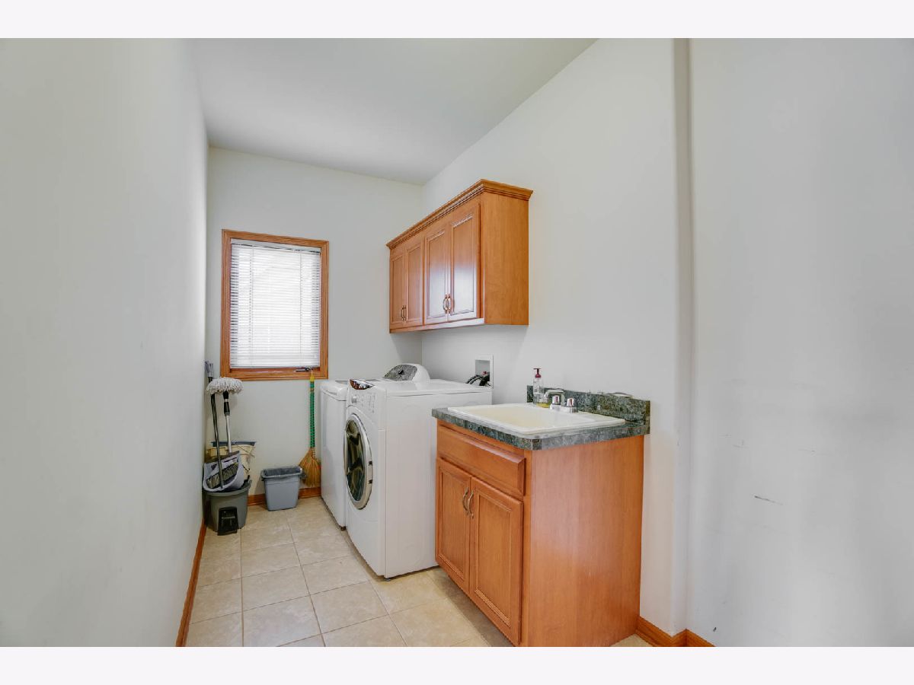










Room Specifics
Total Bedrooms: 4
Bedrooms Above Ground: 4
Bedrooms Below Ground: 0
Dimensions: —
Floor Type: Carpet
Dimensions: —
Floor Type: Carpet
Dimensions: —
Floor Type: Carpet
Full Bathrooms: 3
Bathroom Amenities: Whirlpool,Separate Shower,Double Sink
Bathroom in Basement: 0
Rooms: Eating Area,Office,Bonus Room
Basement Description: Unfinished
Other Specifics
| 3 | |
| Concrete Perimeter | |
| Concrete | |
| Deck | |
| Landscaped | |
| 0.35 | |
| Pull Down Stair | |
| Full | |
| Vaulted/Cathedral Ceilings, Skylight(s), First Floor Laundry, Walk-In Closet(s), Open Floorplan, Some Carpeting, Some Window Treatmnt, Separate Dining Room | |
| Range, Microwave, Dishwasher, Refrigerator, Washer, Dryer, Disposal, Stainless Steel Appliance(s), Water Softener Owned | |
| Not in DB | |
| Park, Curbs, Sidewalks, Street Lights, Street Paved | |
| — | |
| — | |
| Wood Burning, Gas Log, Gas Starter |
Tax History
| Year | Property Taxes |
|---|---|
| 2021 | $11,702 |
Contact Agent
Nearby Similar Homes
Nearby Sold Comparables
Contact Agent
Listing Provided By
Kale Realty



