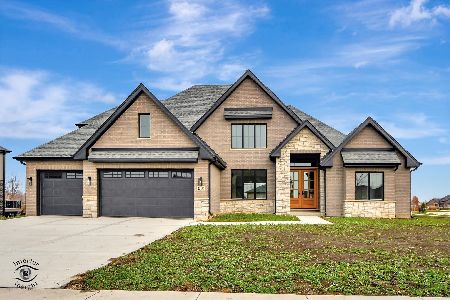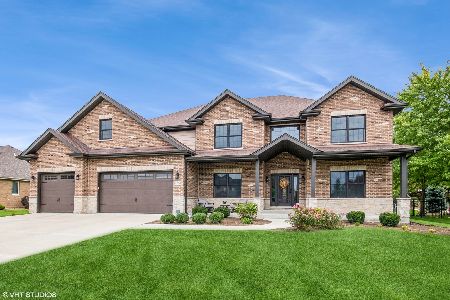22985 Toscana Drive, Frankfort, Illinois 60423
$650,000
|
Sold
|
|
| Status: | Closed |
| Sqft: | 5,799 |
| Cost/Sqft: | $112 |
| Beds: | 4 |
| Baths: | 4 |
| Year Built: | 2005 |
| Property Taxes: | $14,905 |
| Days On Market: | 1672 |
| Lot Size: | 0,38 |
Description
Fabulous brick & stone custom two-story in Vistana! Gorgeous Brazilian Cherrywood flooring, 10 ft ceilings, crown molding, transom windows, wainscot & fluted trim! Large kitchen with granite counters, maple cabinets & SS appliances, including new high-end refrigerator! Huge family room with Brazilian cherry flooring, custom fireplace & crown molding! Master bedroom with hardwood floor, tray ceiling & new custom walk-in closet! The master bath includes whirlpool, separate shower and dual sinks. There are three additional 2nd level bedrooms & full guest bath! Main level office with glass French doors! Foyer includes 8 ft Front door w/Palladium window & two-way staircase! Main level study with French glass doors & hardwood floor! Main level laundry with matching newer high end washer and dryer. Main level powder room. Full finished basement with gorgeous 3/4 bath & new ejector and sump pumps! 3 car garage has epoxy floor & radiant heat! New ADT Security System with cameras! Amazing yard with sprinklers and lawn services paid through 2021, in-ground pool includes new pool heater and pump in 2020 with fountains and cleaning contract paid through 2021. Paver patio & hardscape! Dual furnace & A/C - new 2nd floor unit! For a full list of improvements that have been made, please see attachment in Documents.
Property Specifics
| Single Family | |
| — | |
| Contemporary | |
| 2005 | |
| Full | |
| — | |
| No | |
| 0.38 |
| Will | |
| Vistana | |
| 400 / Annual | |
| Insurance | |
| Public | |
| Public Sewer | |
| 11153992 | |
| 1909323050060000 |
Nearby Schools
| NAME: | DISTRICT: | DISTANCE: | |
|---|---|---|---|
|
Grade School
Grand Prairie Elementary School |
157C | — | |
|
Middle School
Hickory Creek Middle School |
157C | Not in DB | |
|
High School
Lincoln-way East High School |
210 | Not in DB | |
Property History
| DATE: | EVENT: | PRICE: | SOURCE: |
|---|---|---|---|
| 15 Aug, 2019 | Sold | $515,000 | MRED MLS |
| 26 Jul, 2019 | Under contract | $519,000 | MRED MLS |
| 21 Jul, 2019 | Listed for sale | $519,000 | MRED MLS |
| 9 Sep, 2021 | Sold | $650,000 | MRED MLS |
| 5 Aug, 2021 | Under contract | $649,900 | MRED MLS |
| — | Last price change | $679,900 | MRED MLS |
| 13 Jul, 2021 | Listed for sale | $679,900 | MRED MLS |
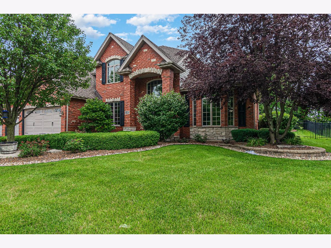
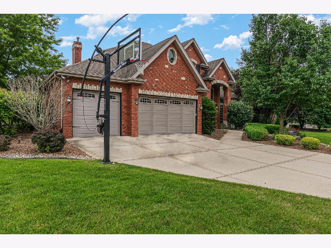
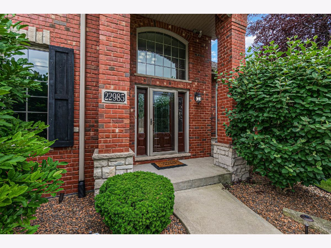
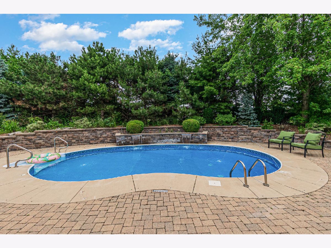
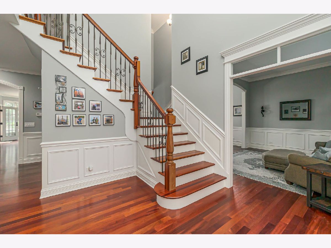
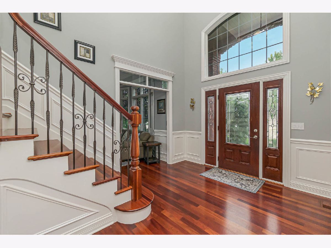
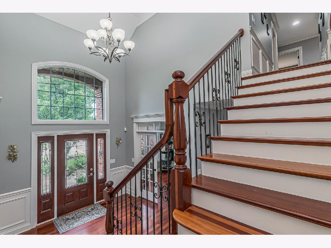
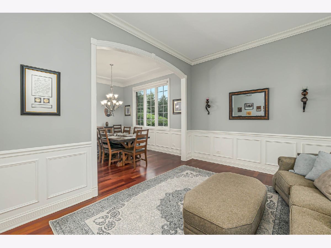
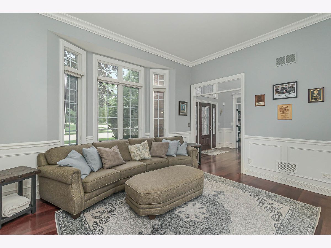
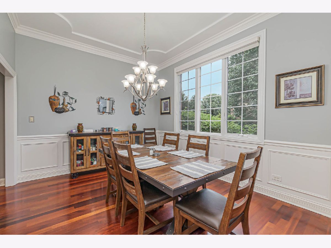
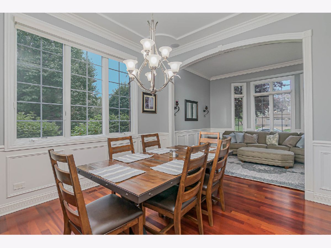
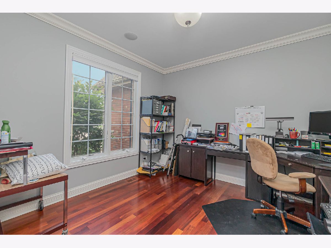
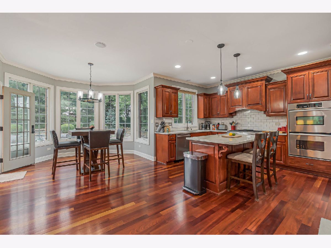
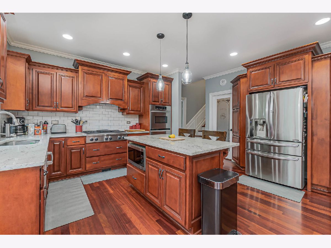
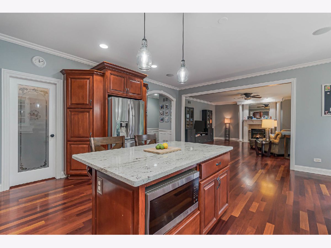
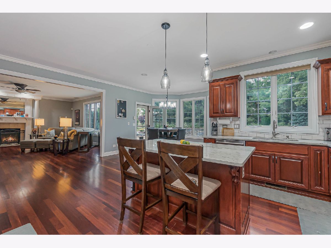
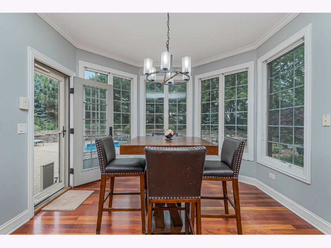
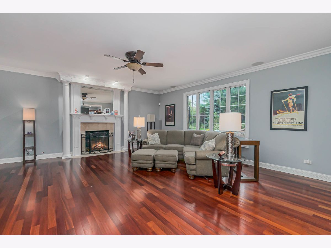
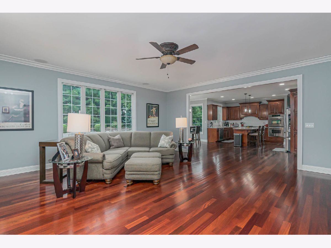
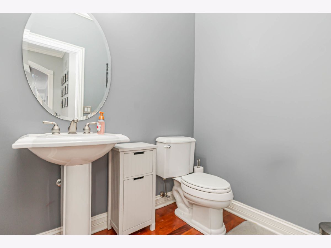
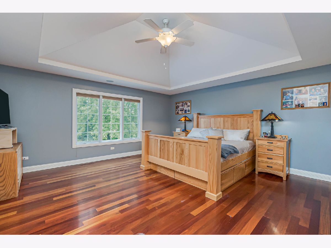
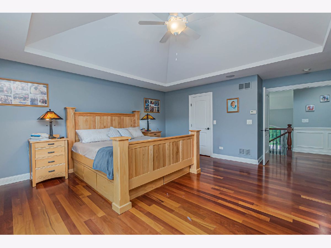
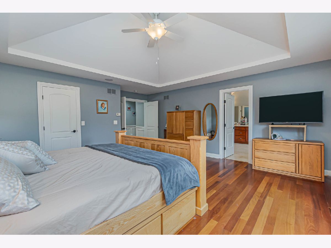
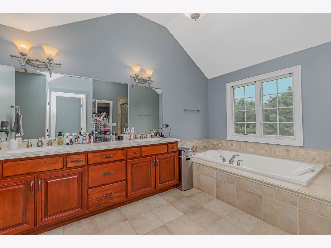
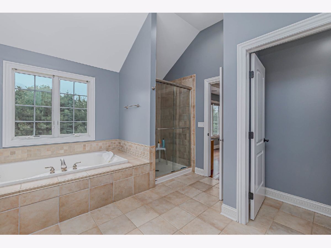
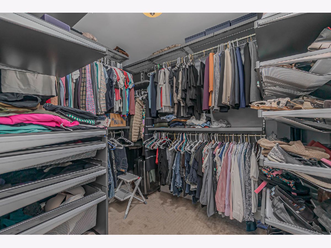
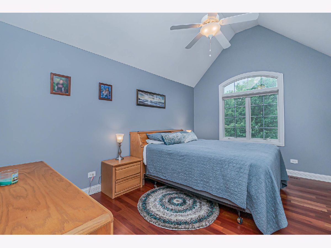
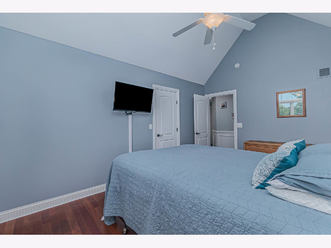
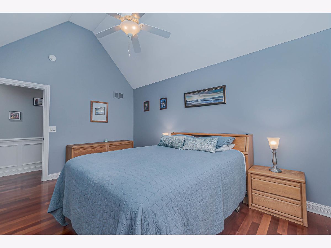
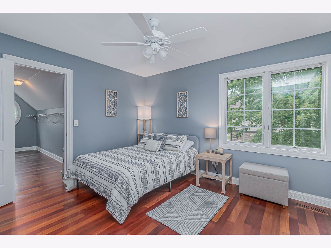
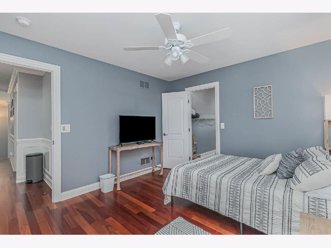
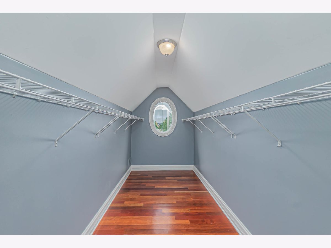
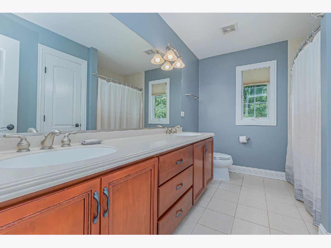
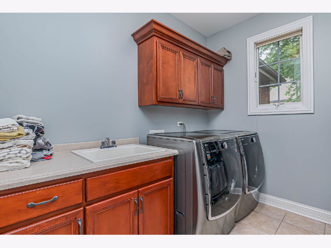
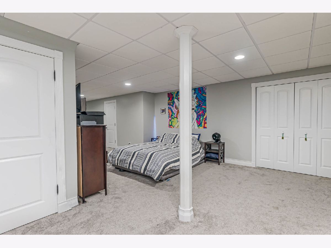
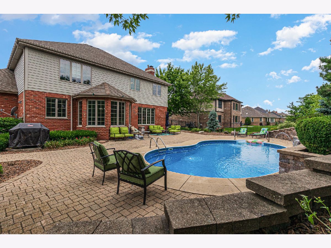
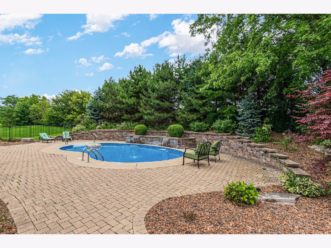
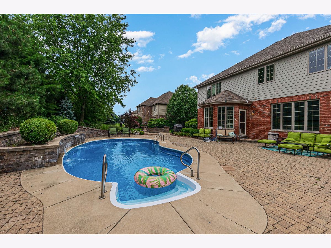
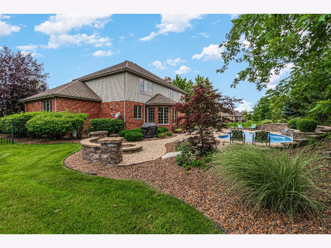
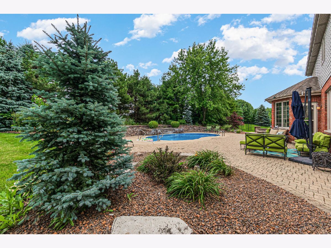
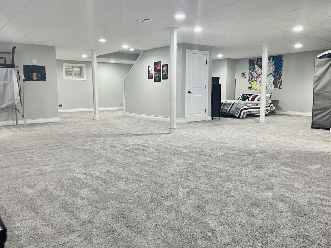
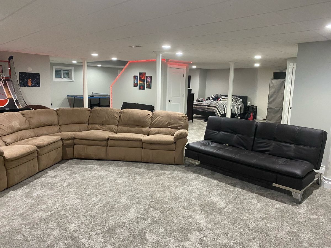
Room Specifics
Total Bedrooms: 4
Bedrooms Above Ground: 4
Bedrooms Below Ground: 0
Dimensions: —
Floor Type: Hardwood
Dimensions: —
Floor Type: Hardwood
Dimensions: —
Floor Type: Hardwood
Full Bathrooms: 4
Bathroom Amenities: Whirlpool,Separate Shower,Double Sink
Bathroom in Basement: 1
Rooms: Eating Area,Office,Recreation Room,Game Room
Basement Description: Finished
Other Specifics
| 3 | |
| Concrete Perimeter | |
| Concrete | |
| Patio, Porch, Brick Paver Patio, In Ground Pool, Storms/Screens | |
| Fenced Yard | |
| 107 X 153 | |
| — | |
| Full | |
| Vaulted/Cathedral Ceilings, Hardwood Floors, First Floor Laundry, Walk-In Closet(s), Open Floorplan, Some Carpeting, Some Wood Floors, Granite Counters, Separate Dining Room, Some Storm Doors | |
| Double Oven, Microwave, Dishwasher, Refrigerator, Washer, Dryer, Disposal, Stainless Steel Appliance(s), Cooktop, Water Softener Owned | |
| Not in DB | |
| Curbs, Sidewalks, Street Lights, Street Paved | |
| — | |
| — | |
| Gas Starter |
Tax History
| Year | Property Taxes |
|---|---|
| 2019 | $14,181 |
| 2021 | $14,905 |
Contact Agent
Nearby Similar Homes
Nearby Sold Comparables
Contact Agent
Listing Provided By
Weichert, Realtors The Home Team


