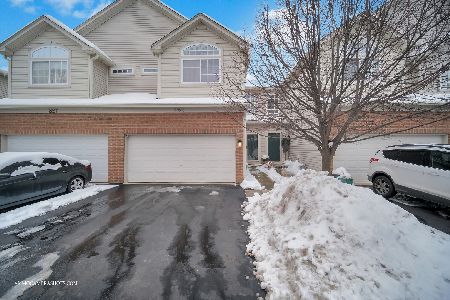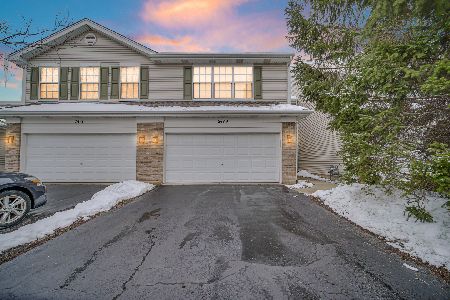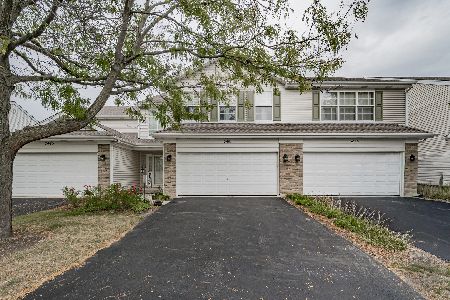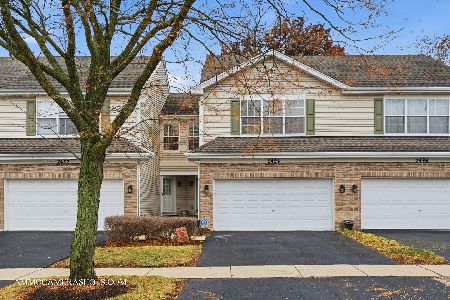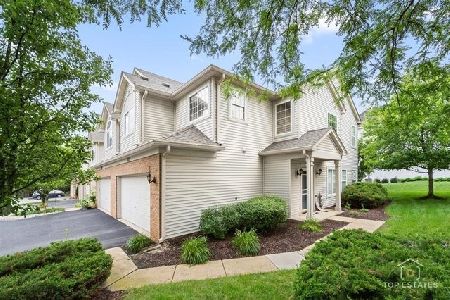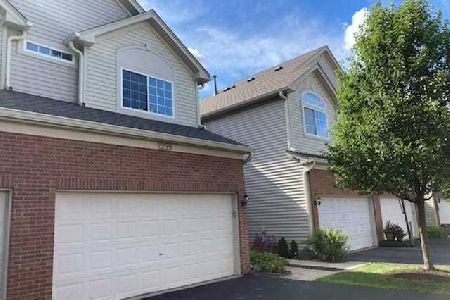2299 Stoughton Drive, Aurora, Illinois 60504
$175,500
|
Sold
|
|
| Status: | Closed |
| Sqft: | 1,534 |
| Cost/Sqft: | $121 |
| Beds: | 3 |
| Baths: | 3 |
| Year Built: | 2002 |
| Property Taxes: | $4,781 |
| Days On Market: | 4520 |
| Lot Size: | 0,00 |
Description
SMASHING! FULL 3 Bedroom 2.5 Bath 2 Story Townhome with FULL BASEMENT! Features 2Story Entry Foyer, 9'Ceilings, *NEWER* Stainless Steel Appliances '12, Built-in Shelving, Beautiful Wood Flooring on 1st Floor & 2nd Floor Laundry. Luxury Master Bedroom/Master Bath Suite w/Walk-in Closet. 2 Car Attached Garage. Fabulous Location...Near Train, I-88, Fox Valley Shopping Mall PLUS Naperville 204 Schools! MUST SEE THIS!
Property Specifics
| Condos/Townhomes | |
| 2 | |
| — | |
| 2002 | |
| Full | |
| DUNHAM | |
| No | |
| — |
| Du Page | |
| Abington Woods | |
| 143 / Monthly | |
| Insurance,Exterior Maintenance,Lawn Care,Snow Removal | |
| Public | |
| Public Sewer, Sewer-Storm | |
| 08407045 | |
| 0719312105 |
Nearby Schools
| NAME: | DISTRICT: | DISTANCE: | |
|---|---|---|---|
|
Grade School
Steck Elementary School |
204 | — | |
|
Middle School
Granger Middle School |
204 | Not in DB | |
|
High School
Waubonsie Valley High School |
204 | Not in DB | |
Property History
| DATE: | EVENT: | PRICE: | SOURCE: |
|---|---|---|---|
| 7 Nov, 2008 | Sold | $193,000 | MRED MLS |
| 8 Sep, 2008 | Under contract | $199,800 | MRED MLS |
| — | Last price change | $204,800 | MRED MLS |
| 17 Jul, 2008 | Listed for sale | $204,800 | MRED MLS |
| 10 Oct, 2013 | Sold | $175,500 | MRED MLS |
| 7 Aug, 2013 | Under contract | $184,900 | MRED MLS |
| 29 Jul, 2013 | Listed for sale | $184,900 | MRED MLS |
| 9 Aug, 2022 | Sold | $296,000 | MRED MLS |
| 22 Jul, 2022 | Under contract | $295,000 | MRED MLS |
| 19 Jul, 2022 | Listed for sale | $295,000 | MRED MLS |
| 8 Oct, 2022 | Under contract | $0 | MRED MLS |
| 28 Sep, 2022 | Listed for sale | $0 | MRED MLS |
Room Specifics
Total Bedrooms: 3
Bedrooms Above Ground: 3
Bedrooms Below Ground: 0
Dimensions: —
Floor Type: Carpet
Dimensions: —
Floor Type: Carpet
Full Bathrooms: 3
Bathroom Amenities: Separate Shower
Bathroom in Basement: 0
Rooms: No additional rooms
Basement Description: Unfinished
Other Specifics
| 2 | |
| Concrete Perimeter | |
| Asphalt | |
| Patio, Storms/Screens | |
| Cul-De-Sac,Landscaped | |
| COMMON | |
| — | |
| Full | |
| Laundry Hook-Up in Unit | |
| Range, Microwave, Dishwasher, Refrigerator, Washer, Dryer, Disposal | |
| Not in DB | |
| — | |
| — | |
| — | |
| — |
Tax History
| Year | Property Taxes |
|---|---|
| 2008 | $4,540 |
| 2013 | $4,781 |
| 2022 | $5,110 |
Contact Agent
Nearby Similar Homes
Nearby Sold Comparables
Contact Agent
Listing Provided By
RE/MAX of Naperville

