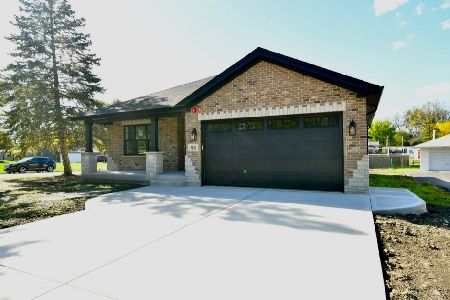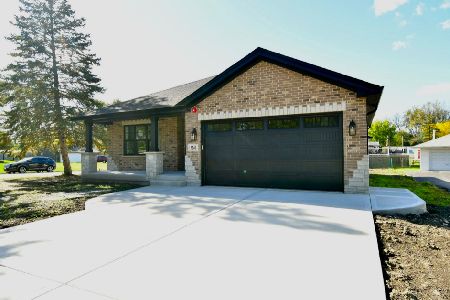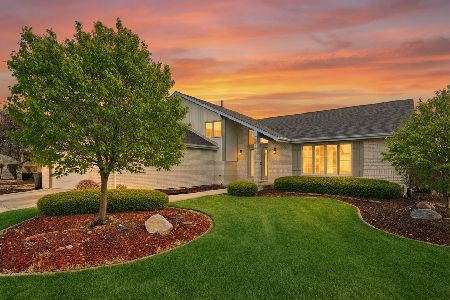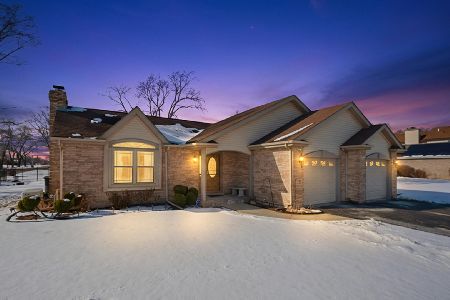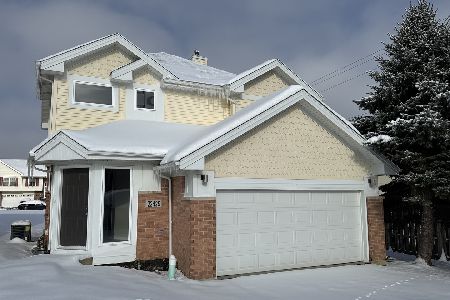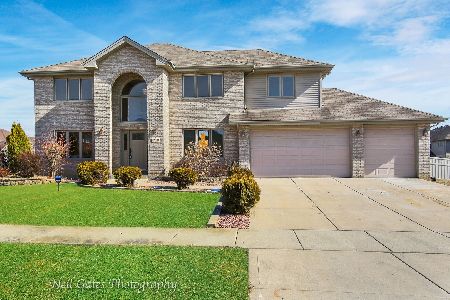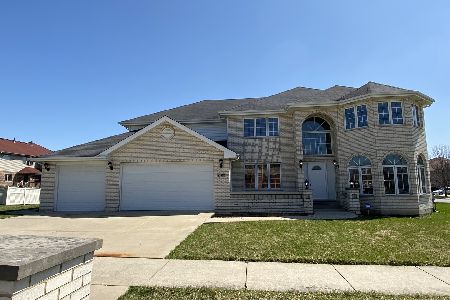22991 Farm Trace Drive, Richton Park, Illinois 60471
$180,009
|
Sold
|
|
| Status: | Closed |
| Sqft: | 2,484 |
| Cost/Sqft: | $90 |
| Beds: | 4 |
| Baths: | 4 |
| Year Built: | 2002 |
| Property Taxes: | $15,639 |
| Days On Market: | 2316 |
| Lot Size: | 0,00 |
Description
Knockout brick two-story home with a three-car garage in Farm Trace subdivision! Hardwood floors take you through the foyer, separate dining room, eating area, and kitchen. Huge living room and additional family room complete with a fireplace. The bright kitchen has a center island and tons of cabinets. Upstairs you will find four bedrooms, including a master suite with a connected office or nursery. Master bath has dual sinks, separate shower, and whirlpool tub. The backyard is complete with a patio and vinyl fence. A fantastic price for so much home.
Property Specifics
| Single Family | |
| — | |
| — | |
| 2002 | |
| — | |
| — | |
| No | |
| — |
| Cook | |
| Farm Trace | |
| 0 / Not Applicable | |
| — | |
| — | |
| — | |
| 10559963 | |
| 31353260130000 |
Nearby Schools
| NAME: | DISTRICT: | DISTANCE: | |
|---|---|---|---|
|
Grade School
Sauk Elementary School |
162 | — | |
|
Middle School
O W Huth Middle School |
162 | Not in DB | |
|
High School
Rich Central Campus High School |
227 | Not in DB | |
Property History
| DATE: | EVENT: | PRICE: | SOURCE: |
|---|---|---|---|
| 31 Aug, 2011 | Sold | $202,500 | MRED MLS |
| 9 Mar, 2011 | Under contract | $191,000 | MRED MLS |
| — | Last price change | $196,773 | MRED MLS |
| 1 Dec, 2010 | Listed for sale | $225,000 | MRED MLS |
| 17 Jan, 2020 | Sold | $180,009 | MRED MLS |
| 13 Nov, 2019 | Under contract | $222,700 | MRED MLS |
| 28 Oct, 2019 | Listed for sale | $222,700 | MRED MLS |
| 13 Aug, 2020 | Sold | $275,000 | MRED MLS |
| 11 Jun, 2020 | Under contract | $294,700 | MRED MLS |
| 14 May, 2020 | Listed for sale | $294,700 | MRED MLS |
| 29 Jan, 2024 | Sold | $410,000 | MRED MLS |
| 12 Dec, 2023 | Under contract | $410,000 | MRED MLS |
| 1 Dec, 2023 | Listed for sale | $410,000 | MRED MLS |
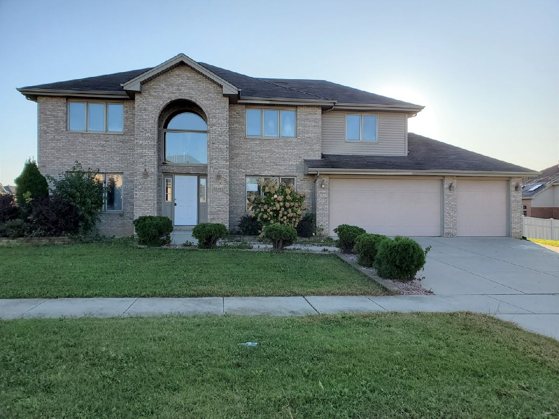
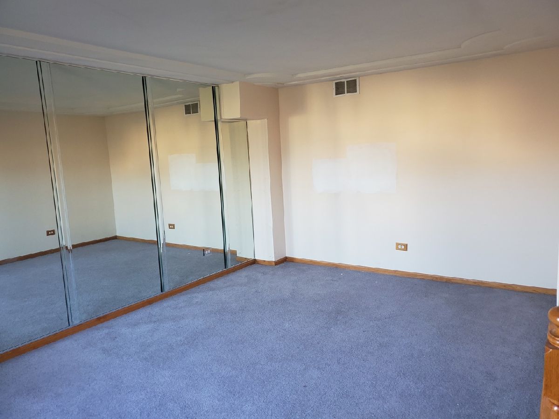
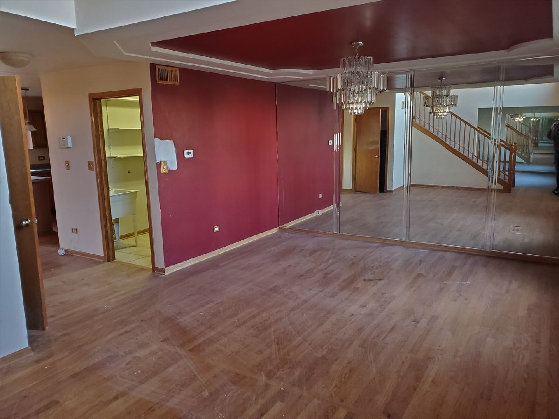
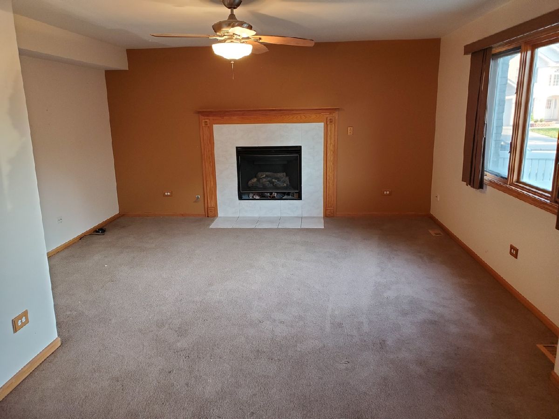
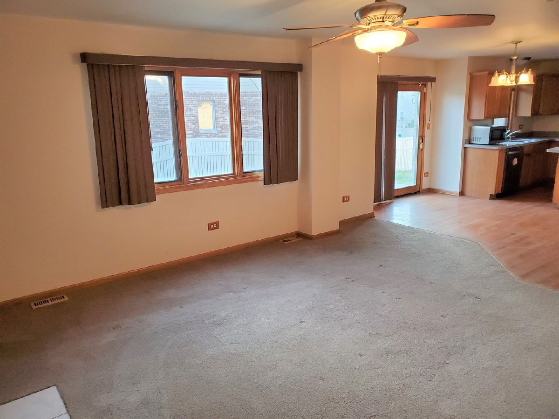
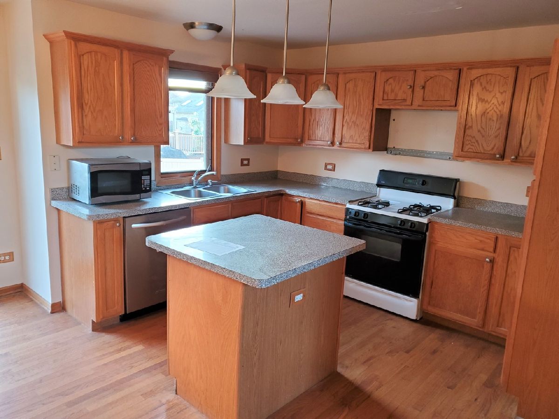
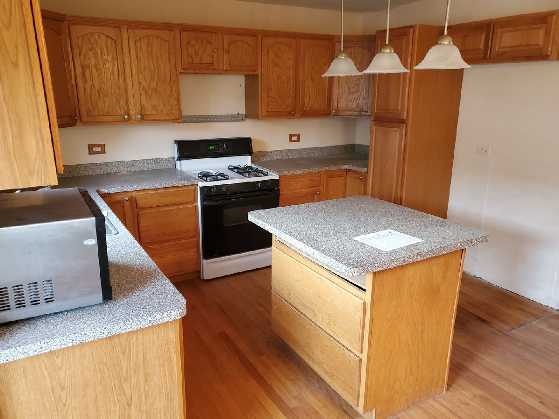
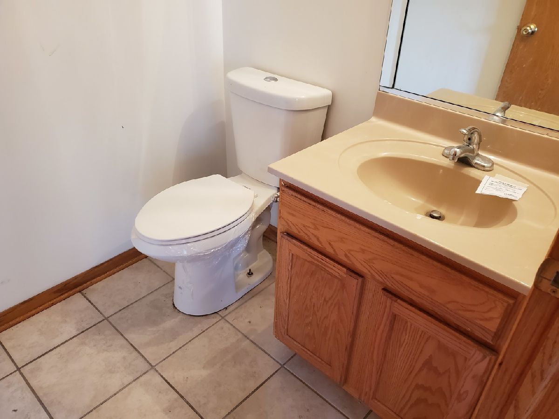
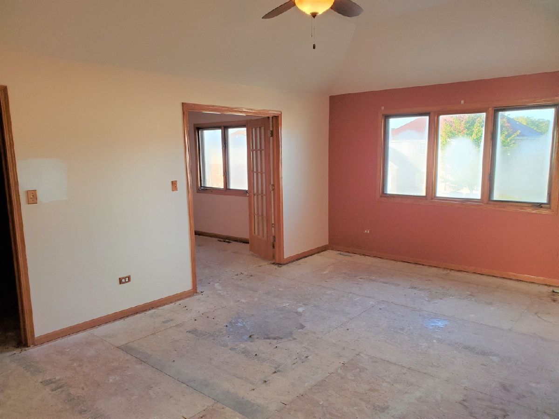
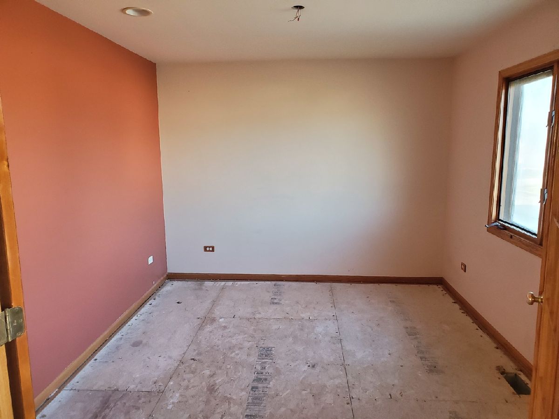
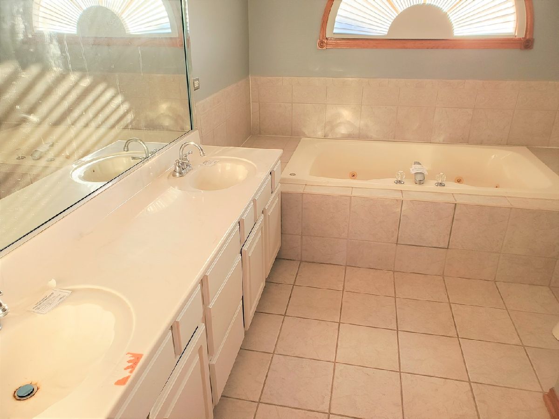
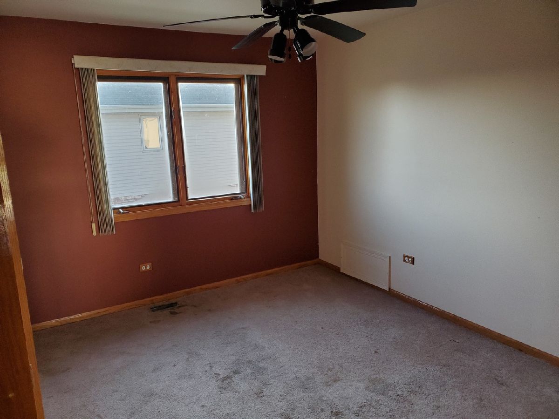
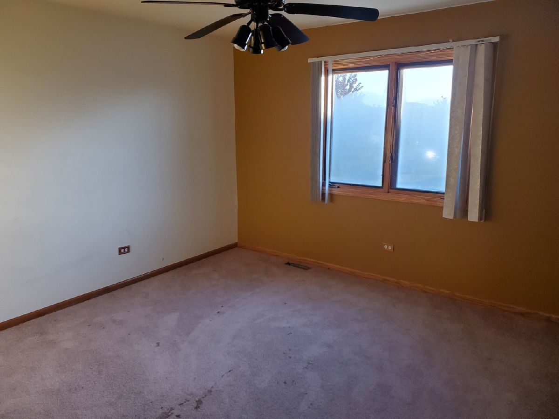
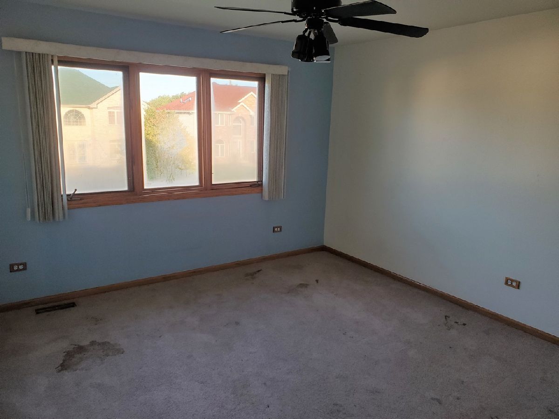
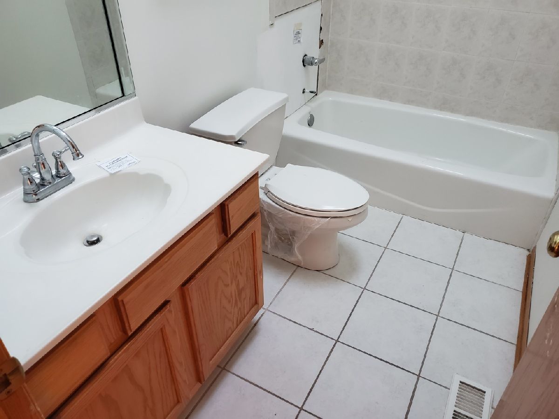
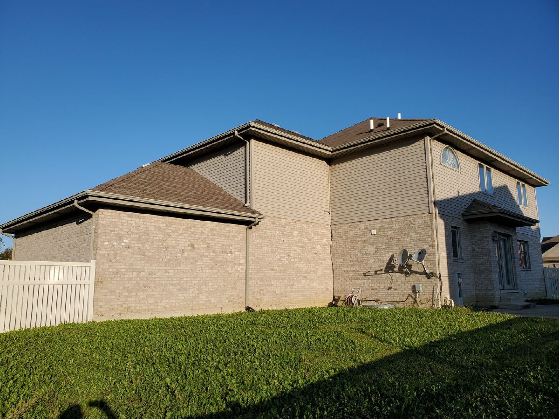
Room Specifics
Total Bedrooms: 4
Bedrooms Above Ground: 4
Bedrooms Below Ground: 0
Dimensions: —
Floor Type: —
Dimensions: —
Floor Type: —
Dimensions: —
Floor Type: —
Full Bathrooms: 4
Bathroom Amenities: Whirlpool,Separate Shower,Double Sink
Bathroom in Basement: 1
Rooms: —
Basement Description: Finished
Other Specifics
| 3 | |
| — | |
| Concrete | |
| — | |
| — | |
| 10182 | |
| Unfinished | |
| — | |
| — | |
| — | |
| Not in DB | |
| — | |
| — | |
| — | |
| — |
Tax History
| Year | Property Taxes |
|---|---|
| 2011 | $12,370 |
| 2020 | $15,639 |
| 2020 | $16,142 |
| 2024 | $13,703 |
Contact Agent
Nearby Similar Homes
Nearby Sold Comparables
Contact Agent
Listing Provided By
RE/MAX Ultimate Professionals

